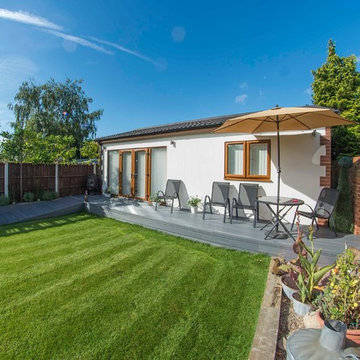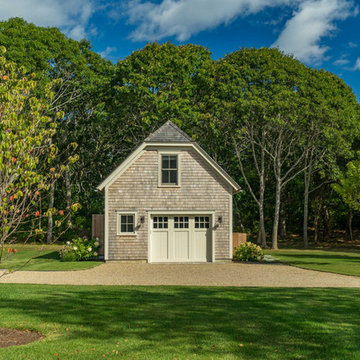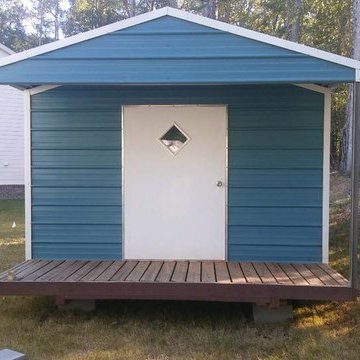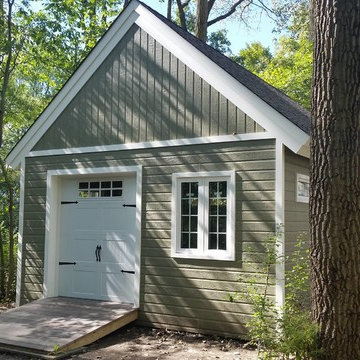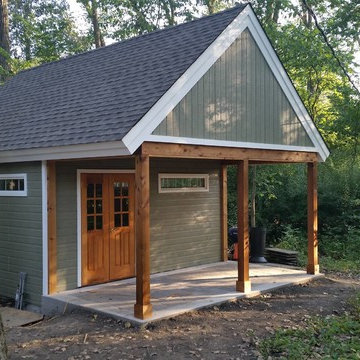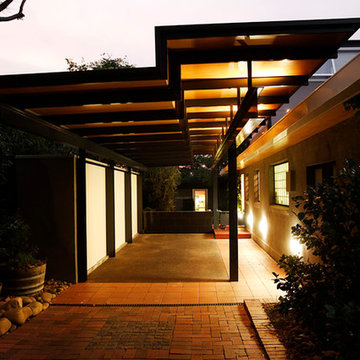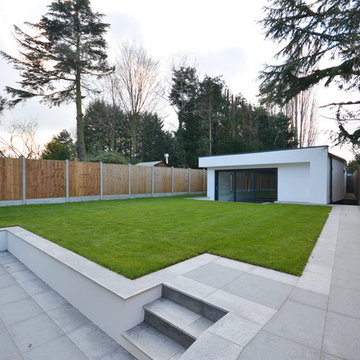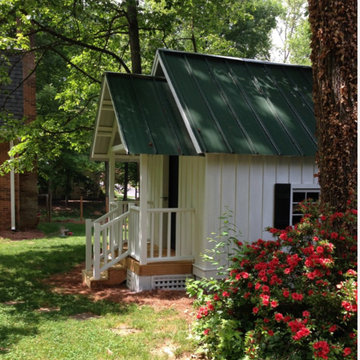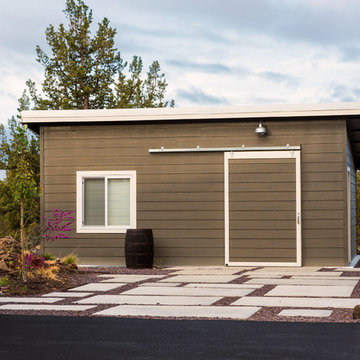372 foton på mellanstort gästhus
Sortera efter:
Budget
Sortera efter:Populärt i dag
81 - 100 av 372 foton
Artikel 1 av 3
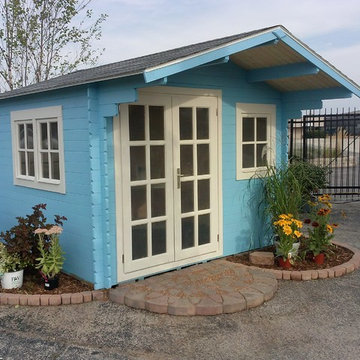
This is the assembled garden shed kit from SolidBuild. It took 6 hours to assemble for 2 guys and another 6 to paint the outside and stain the inside floors. The kits are made in Europe from selected Norway spruce solid boards with highest attention to details. The inside is finished and ready to "move in".
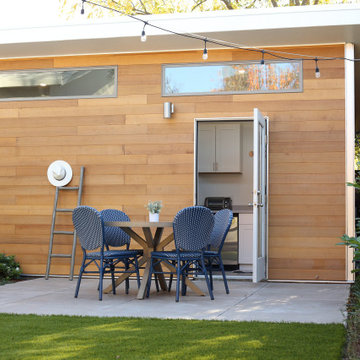
See how one Studio Shed ADU brought three generations together in our latest feature with Sonoma Magazine ?????❤️ “Dávila says the multigenerational setup has been healing because she didn’t grow up with her father. Her children love the arrangement, too, she says. Adding that her six-year-old ‘gets up at 6:30 am each morning to go wake grandpa up.” Read the full story at www.sonomamag.com/a-sleek-ADU-in-sonoma-fulfills-multigenerational-living-dream/
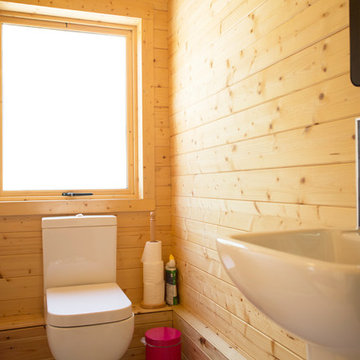
Fine House Photography
Inspiration för ett mellanstort rustikt fristående gästhus
Inspiration för ett mellanstort rustikt fristående gästhus
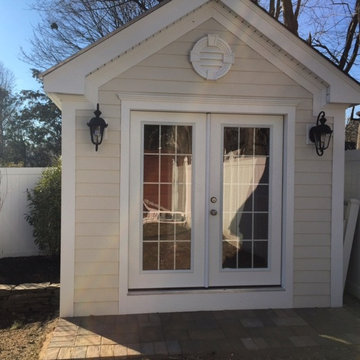
Custom shed with slate roof Azek trim, Hardie plank siding, Anderson windows
Idéer för ett mellanstort klassiskt fristående gästhus
Idéer för ett mellanstort klassiskt fristående gästhus
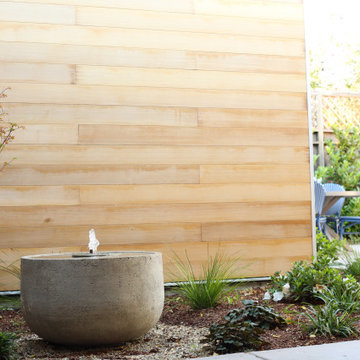
See how one Studio Shed ADU brought three generations together in our latest feature with Sonoma Magazine ?????❤️ “Dávila says the multigenerational setup has been healing because she didn’t grow up with her father. Her children love the arrangement, too, she says. Adding that her six-year-old ‘gets up at 6:30 am each morning to go wake grandpa up.” Read the full story at www.sonomamag.com/a-sleek-ADU-in-sonoma-fulfills-multigenerational-living-dream/
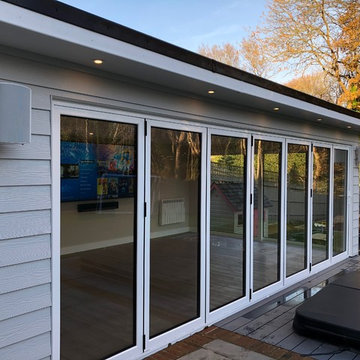
Triad Outdoor Speakers. TV mounted slightly higher than normal so the client can watch it from the Hot Tub
Idéer för mellanstora funkis fristående gästhus
Idéer för mellanstora funkis fristående gästhus
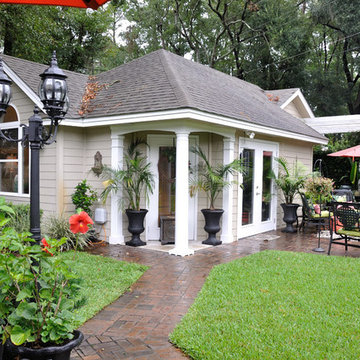
Leigh Powell's Guest Cottage. Photo's by Sherry Siegel.
Idéer för mellanstora eklektiska fristående gästhus
Idéer för mellanstora eklektiska fristående gästhus
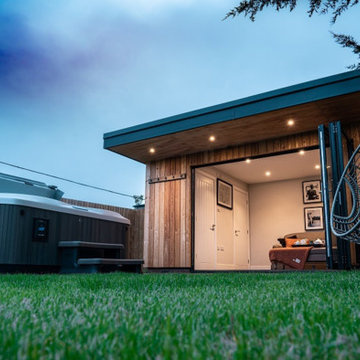
The team built a stunning, fully insulated, heated summer house complete with a bathroom, shower and laundry room, wrapped in Siberian Larch cladding with a fibre-glass roof and bi-fold doors to create a smooth transition from inside to out.
The bespoke space, designed to provide the family with an additional living area and self-contained guest house, leads out to a luxurious hot tub area, complete with sleek black patio slabs.
Bespoke design and build summer house
Self-contained guest house fully equipped with electricity and heating
Outdoor hot tub/spa area
Toilet and shower room
Laundry room
Living area with sofa bed
Aluminium bifold doors
Siberian larch cladding
Spotlights and ambient outdoor lighting
Landscaping and granite-style patio
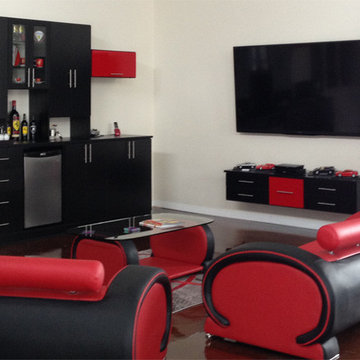
Multi-Purpose Space in Bold Red & Black
Inspiration för ett mellanstort funkis fristående gästhus
Inspiration för ett mellanstort funkis fristående gästhus
372 foton på mellanstort gästhus
5
