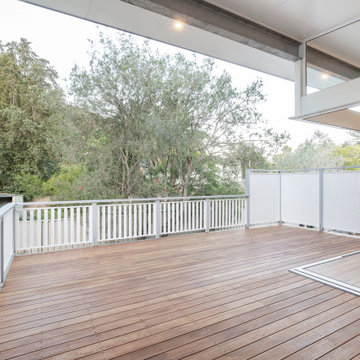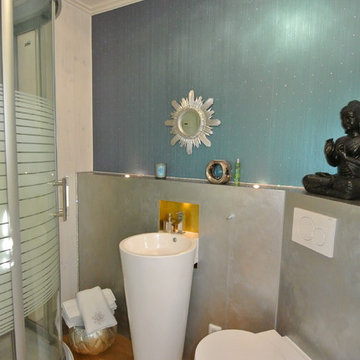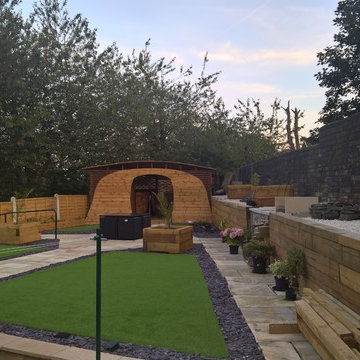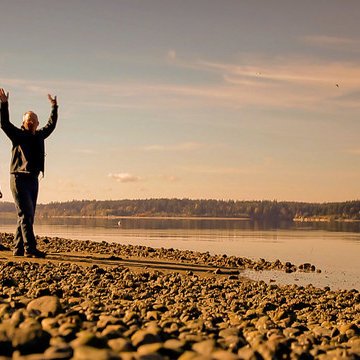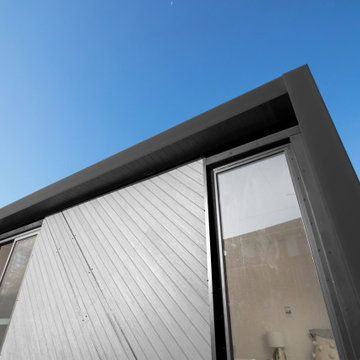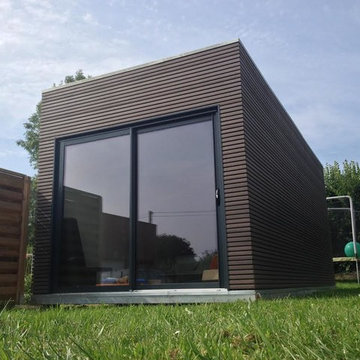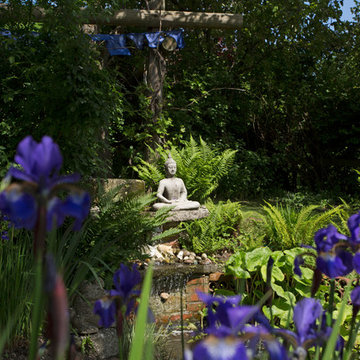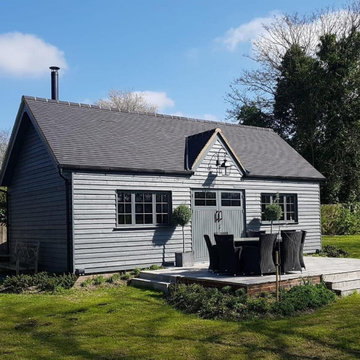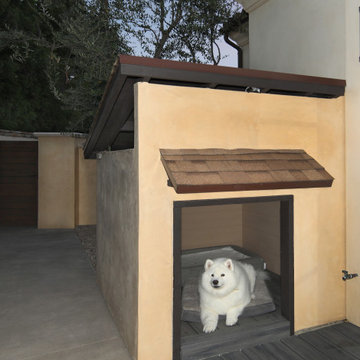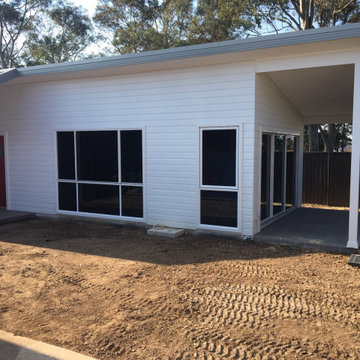372 foton på mellanstort gästhus
Sortera efter:
Budget
Sortera efter:Populärt i dag
161 - 180 av 372 foton
Artikel 1 av 3
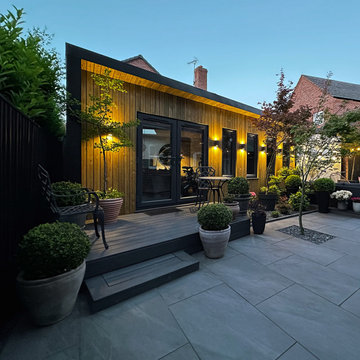
In order to give our client plenty of garden space to work with while providing them with a spacious, accessible home, we designed something extra special that no other company were able to provide for them. We had to prioritise both the amount of space that would be left in the garden, and a comfortable sized home that our client would be content with.
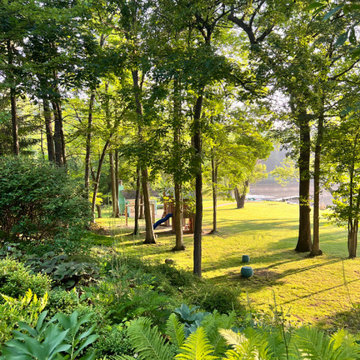
These unique treehouses have been built with sustainable sourcing and upcycled construction methods. When Martine Ilana, Principal designer of Temescal, considered what a ‘treehouse’ would look like for her twins, immediately it’s ideation was focused on keeping the integrity of the forest and problem solving how to use as many repurposed and sustainable materials as possible.
Set inside a circle of 100-year-old maple and oak trees and complimenting the home’s architecture, these ‘tree houses’ give shelter, space for imagination & safe play outdoors for the twins. Mimicking the trees’ height and scale, and mirrored in each of their designs, these two 6 foot square base by 14 foot tall twin play structures allow for each child to have its own personal space, yet are connected at the swings.
Accessing the incredible selection of salvage materials from a salvage yard in Detroit, Temescal was able to source non-toxic & structurally sound woods to build the structure itself.
Healthy Building Materials include: Metal Roofing and Water based Low VOC paints. A slatted exterior structure was designed to create a rain screen and in addition complement the Main home’s exterior design.
The slide posed the largest problem to source as recycled plastic slides are not made available to residential projects by US based manufactures and repurposed from Facebook marketplace hit many dead ends. Ultimately, she chose to use a HDPE high density polyurethane plastic slide that would allow for its material to be recycled once at the end of this life.
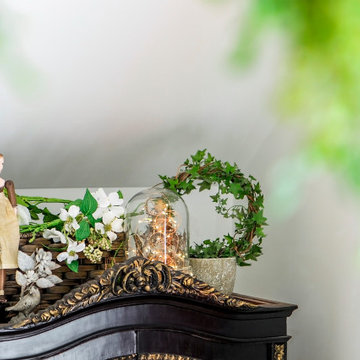
This armoire 'area' of the studio features fresh white walls, ceilings and trim, parquetry floor. The antique armoire features inlaid guilt detailingr and carefully curated display of curios
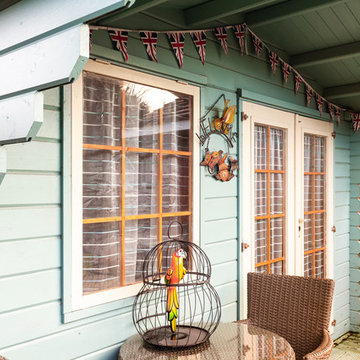
Paul MacCrimmon
Inspiration för ett mellanstort maritimt gästhus
Inspiration för ett mellanstort maritimt gästhus
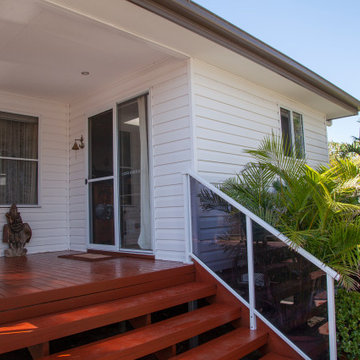
2 Bedroom granny Flat with merbau deck
Modern inredning av ett mellanstort fristående gästhus
Modern inredning av ett mellanstort fristående gästhus
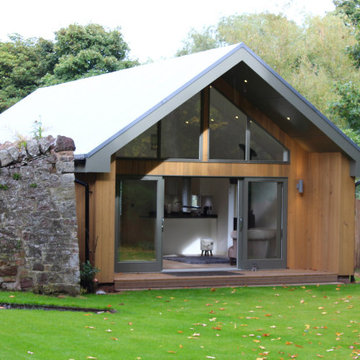
Luxury living designed, manufactured and installed by Mozolowski & Murray. Bespoke design incorporating Canopy, glazed facia and large luxury sliding doors to create alight and bright stunning space to live and relax.
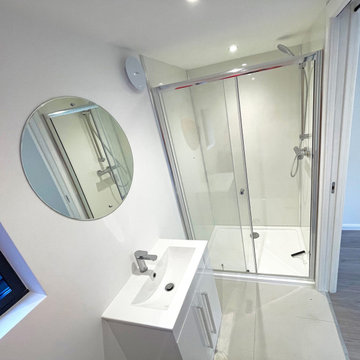
This large garden annexe was designed for a client who wanted to have her father close by. Using a difficult and overlooked space to our advantage, we raised the room to capture the available sunlight. It has a large deck with a sheltered area, creating a quiet outdoor space under a large pergola.
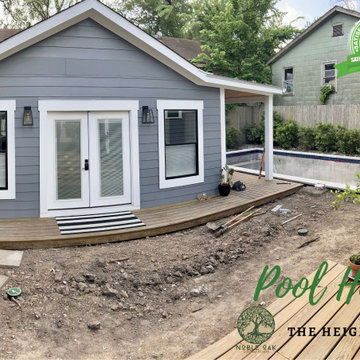
This project turned out great. We stayed with the exterior style of the main home but added a new stylish feel to the interior.
Idéer för ett mellanstort amerikanskt fristående gästhus
Idéer för ett mellanstort amerikanskt fristående gästhus
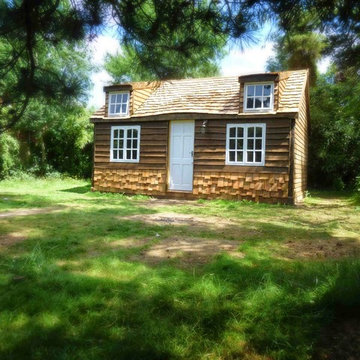
In order to create a structure that adds value to the property, Mark’s plan involved asking the customer to allow him to create something unconventional. The building, called “The Cozy Cottage” would be fully insulated with longevity in mind. Since it would be built underneath a huge pine tree, the roof would require to be built from a durable material. Western Red Cedar was the perfect choice, not only because of its strength, but also because it would provide the necessary charm and character that the customer wanted.
Mark used Western Red Cedar Shakes as they look far chunkier than Shingles. “They make the cottage look both rustic and robust. This looks great alongside Waney Edge Timber that I used to break up the roof and walls a little bit.”
Images and design by Mark Burton, Custom Built Surrey
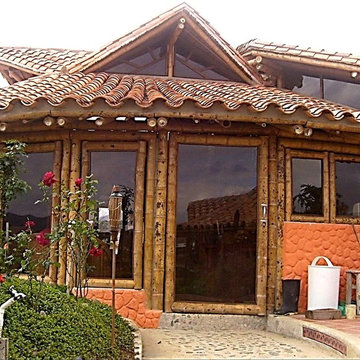
External view bamboo country home
Idéer för att renovera ett mellanstort tropiskt gästhus
Idéer för att renovera ett mellanstort tropiskt gästhus
372 foton på mellanstort gästhus
9
