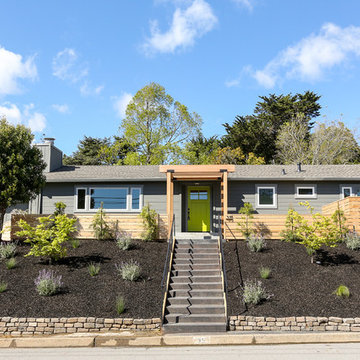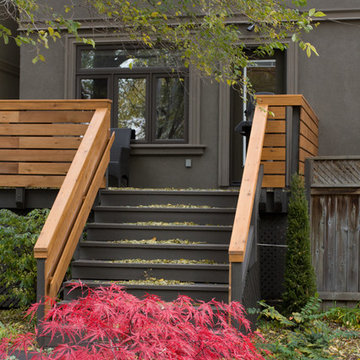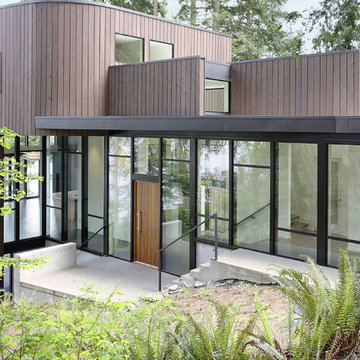23 849 foton på mellanstort grått hus
Sortera efter:
Budget
Sortera efter:Populärt i dag
81 - 100 av 23 849 foton
Artikel 1 av 3
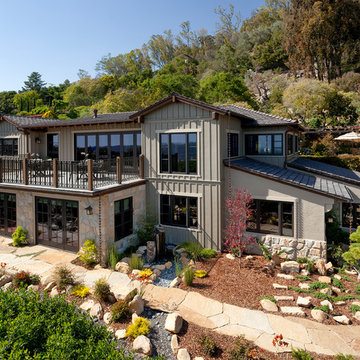
Jim Bartsch Photography
Asiatisk inredning av ett mellanstort grått hus, med två våningar och fiberplattor i betong
Asiatisk inredning av ett mellanstort grått hus, med två våningar och fiberplattor i betong

View from beach.
Inredning av ett maritimt mellanstort grått hus, med två våningar, blandad fasad, sadeltak och tak i shingel
Inredning av ett maritimt mellanstort grått hus, med två våningar, blandad fasad, sadeltak och tak i shingel

Exterior of the house was transformed with minor changes to enhance its Cape Cod character. Entry is framed with pair of crape myrtle trees, and new picket fence encloses front garden. Exterior colors are Benjamin Moore: "Smokey Taupe" for siding, "White Dove" for trim, and "Pale Daffodil" for door and windows.
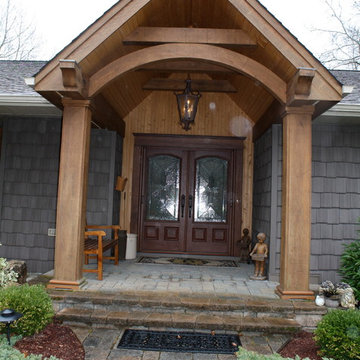
This craftsman style home has a beautiful front entry. In order to keep the front doors beauty the homeowners added Phantom Screens to the doors to preserve the look of the door but allow for insect free ventilation when needed.
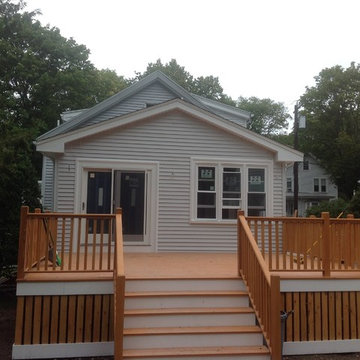
Idéer för ett mellanstort klassiskt grått hus, med allt i ett plan, vinylfasad, sadeltak och tak i shingel

renovation and addition / builder - EODC, LLC.
Inspiration för ett mellanstort vintage grått hus, med tak i shingel och tre eller fler plan
Inspiration för ett mellanstort vintage grått hus, med tak i shingel och tre eller fler plan
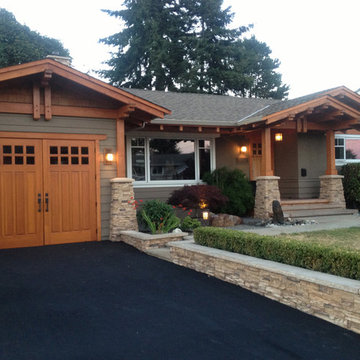
Exempel på ett mellanstort amerikanskt grått hus, med allt i ett plan, blandad fasad, sadeltak och tak med takplattor
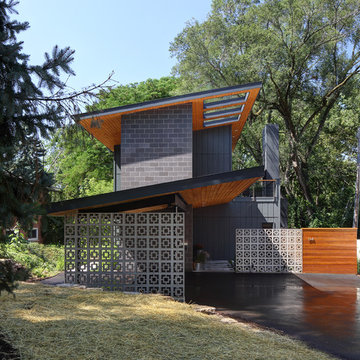
Tricia Shay Photography
Modern inredning av ett mellanstort grått hus, med två våningar, blandad fasad och pulpettak
Modern inredning av ett mellanstort grått hus, med två våningar, blandad fasad och pulpettak
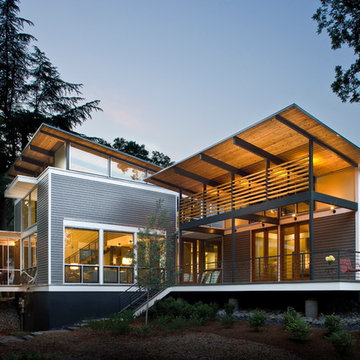
Southeast Elevation, View from backyard towards deck with summer sun control overhangs and louvers. Winter sun angles warm and allow nearly year round use.
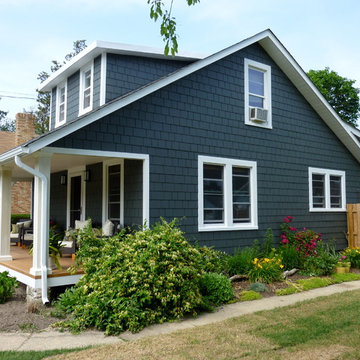
Renovated bungalow to fresh modern house. New cedar shakes painted a dark gray which sets off the white painted trim. New front porch columns, decking with new windows and new rear family room addition.
Photo credit: Tracey Kurtz
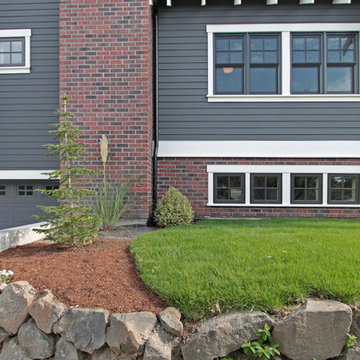
This Greenlake area home is the result of an extensive collaboration with the owners to recapture the architectural character of the 1920’s and 30’s era craftsman homes built in the neighborhood. Deep overhangs, notched rafter tails, and timber brackets are among the architectural elements that communicate this goal.
Given its modest 2800 sf size, the home sits comfortably on its corner lot and leaves enough room for an ample back patio and yard. An open floor plan on the main level and a centrally located stair maximize space efficiency, something that is key for a construction budget that values intimate detailing and character over size.
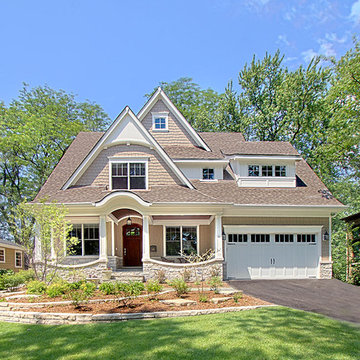
A custom home builder in Chicago's western suburbs, Summit Signature Homes, ushers in a new era of residential construction. With an eye on superb design and value, industry-leading practices and superior customer service, Summit stands alone. Custom-built homes in Clarendon Hills, Hinsdale, Western Springs, and other western suburbs.
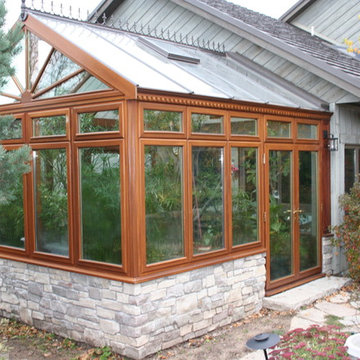
Timber Gable Conservatory
Foto på ett mellanstort vintage grått trähus, med allt i ett plan och sadeltak
Foto på ett mellanstort vintage grått trähus, med allt i ett plan och sadeltak

Our goal on this project was to create a live-able and open feeling space in a 690 square foot modern farmhouse. We planned for an open feeling space by installing tall windows and doors, utilizing pocket doors and building a vaulted ceiling. An efficient layout with hidden kitchen appliances and a concealed laundry space, built in tv and work desk, carefully selected furniture pieces and a bright and white colour palette combine to make this tiny house feel like a home. We achieved our goal of building a functionally beautiful space where we comfortably host a few friends and spend time together as a family.
John McManus

Klassisk inredning av ett mellanstort grått hus, med två våningar, fiberplattor i betong, sadeltak och tak i shingel

The front of the house features an open porch, a common feature in the neighborhood. Stairs leading up to it are tucked behind one of a pair of brick walls. The brick was installed with raked (recessed) horizontal joints which soften the overall scale of the walls. The clerestory windows topping the taller of the brick walls bring light into the foyer and a large closet without sacrificing privacy. The living room windows feature a slight tint which provides a greater sense of privacy during the day without having to draw the drapes. An overhang lined on its underside in stained cedar leads to the entry door which again is hidden by one of the brick walls.

The home features high clerestory windows and a welcoming front porch, nestled between beautiful live oaks.
Exempel på ett mellanstort lantligt grått hus, med allt i ett plan, sadeltak och tak i metall
Exempel på ett mellanstort lantligt grått hus, med allt i ett plan, sadeltak och tak i metall
23 849 foton på mellanstort grått hus
5
