625 foton på mellanstort grön badrum
Sortera efter:
Budget
Sortera efter:Populärt i dag
41 - 60 av 625 foton
Artikel 1 av 3

This master bath was remodeled with function and storage in mind. Craftsman style and timeless design using natural marble and quartzite for timeless appeal.
Preview First, Mark
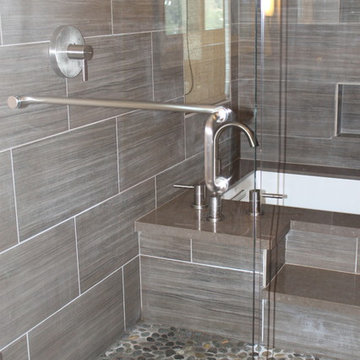
Inspiration för mellanstora moderna grönt badrum med dusch, med luckor med glaspanel, skåp i mörkt trä, ett undermonterat badkar, en dusch/badkar-kombination, en toalettstol med separat cisternkåpa, grå kakel, stenkakel, vita väggar, klinkergolv i porslin, ett undermonterad handfat, bänkskiva i kvarts, beiget golv och dusch med gångjärnsdörr

The owners of this classic “old-growth Oak trim-work and arches” 1½ story 2 BR Tudor were looking to increase the size and functionality of their first-floor bath. Their wish list included a walk-in steam shower, tiled floors and walls. They wanted to incorporate those arches where possible – a style echoed throughout the home. They also were looking for a way for someone using a wheelchair to easily access the room.
The project began by taking the former bath down to the studs and removing part of the east wall. Space was created by relocating a portion of a closet in the adjacent bedroom and part of a linen closet located in the hallway. Moving the commode and a new cabinet into the newly created space creates an illusion of a much larger bath and showcases the shower. The linen closet was converted into a shallow medicine cabinet accessed using the existing linen closet door.
The door to the bath itself was enlarged, and a pocket door installed to enhance traffic flow.
The walk-in steam shower uses a large glass door that opens in or out. The steam generator is in the basement below, saving space. The tiled shower floor is crafted with sliced earth pebbles mosaic tiling. Coy fish are incorporated in the design surrounding the drain.
Shower walls and vanity area ceilings are constructed with 3” X 6” Kyle Subway tile in dark green. The light from the two bright windows plays off the surface of the Subway tile is an added feature.
The remaining bath floor is made 2” X 2” ceramic tile, surrounded with more of the pebble tiling found in the shower and trying the two rooms together. The right choice of grout is the final design touch for this beautiful floor.
The new vanity is located where the original tub had been, repeating the arch as a key design feature. The Vanity features a granite countertop and large under-mounted sink with brushed nickel fixtures. The white vanity cabinet features two sets of large drawers.
The untiled walls feature a custom wallpaper of Henri Rousseau’s “The Equatorial Jungle, 1909,” featured in the national gallery of art. https://www.nga.gov/collection/art-object-page.46688.html
The owners are delighted in the results. This is their forever home.
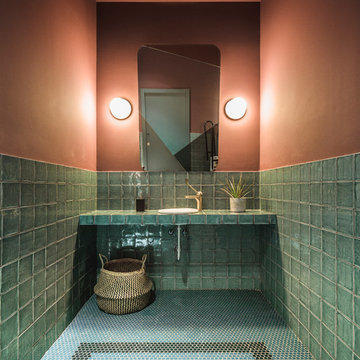
Un gran trabajo de interiorismo que nos atrapa en una atmósfera cálida y natural, con aire tropical ¡ Sentirás la experiencia de comer en una auténtica selva sin salir de Plaza España!
Colores neutros, techo vegetal, lámparas de rafia, butacas de mimbre, madera, diseños personalizados...en este restaurante #EcoChic ¡Cada detalle ha sido creado con mimo!
En el baño el pavimento es el verdadero protagonista, con un diseño personalizado creado con mosaico de vidrio ecológico #Hisbalit en formato redondo. Un suelo #ArtFactoryHisbalit ¡con mensaje! en tonos verdes y azules, que junto a la madera y el mimbre crean una atmósfera agradable y cálida
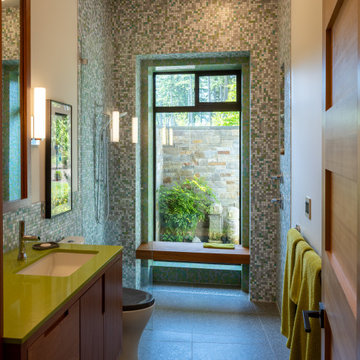
Guest Bath.
Inredning av ett modernt mellanstort grön grönt badrum med dusch, med släta luckor, skåp i mörkt trä, våtrum, grön kakel, porslinskakel, bänkskiva i akrylsten och med dusch som är öppen
Inredning av ett modernt mellanstort grön grönt badrum med dusch, med släta luckor, skåp i mörkt trä, våtrum, grön kakel, porslinskakel, bänkskiva i akrylsten och med dusch som är öppen
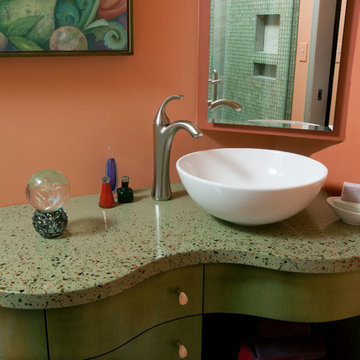
Contemporary bathroom features unique curved bathroom vanity cabinet and counter top. Sonoma, CA residence.
Exempel på ett mellanstort modernt grön grönt badrum med dusch, med möbel-liknande, gröna skåp, en dusch i en alkov, en toalettstol med hel cisternkåpa, rosa väggar, ett fristående handfat, grått golv och dusch med gångjärnsdörr
Exempel på ett mellanstort modernt grön grönt badrum med dusch, med möbel-liknande, gröna skåp, en dusch i en alkov, en toalettstol med hel cisternkåpa, rosa väggar, ett fristående handfat, grått golv och dusch med gångjärnsdörr
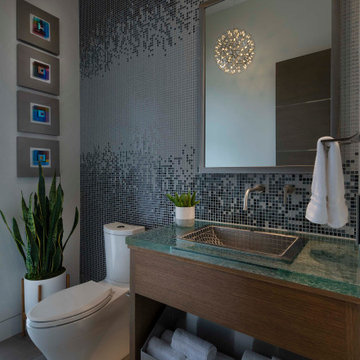
Inspiration för ett mellanstort funkis grön grönt badrum med dusch, med öppna hyllor, skåp i mellenmörkt trä, en toalettstol med hel cisternkåpa, grå kakel, glaskakel, vita väggar, klinkergolv i porslin, ett nedsänkt handfat, bänkskiva i glas och grått golv

Inside the man cave is a hidden gem of colorful finishes and patterns. Marimekko Pieni Tiara Blue wallpaper blends seamlessly with the Amazonite quartzite drop edge countertop from the Stone Collection. The floating peppercorn stained maple Ultra Craft cabinets with exposed Jalco chrome plumbing allows a more spacious feeling than a typical vanity. Top Knobs Kingsbridge pulls in an Ash Gray finish bring a masculine yet tailored style to this bath. The oak hardwood floors continue from the den to create warmth and continuity. In the shower we used Crossville Tender Gray 4”x10” in a brcklay pattern on the walls, Uptown Glass Frost Moka 1” hex mosaic tile on the floor and shampoo niche, and for the vanity sink, we installed a low vessel Kohler Inia Wading Pool in the Ice finish, and paired it with the Brizo Rook single handle faucet in chrome. The shower fixtures are also from the Brizo Rook collection.
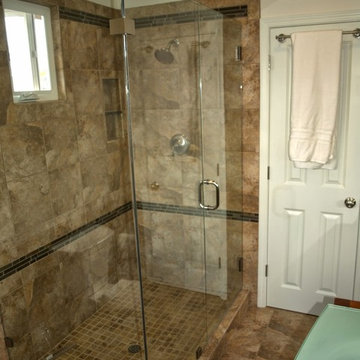
Inspiration för ett mellanstort vintage grön grönt badrum med dusch, med en hörndusch, brun kakel, porslinskakel, vita väggar, klinkergolv i porslin, ett integrerad handfat, bänkskiva i glas, brunt golv, dusch med gångjärnsdörr och en toalettstol med separat cisternkåpa
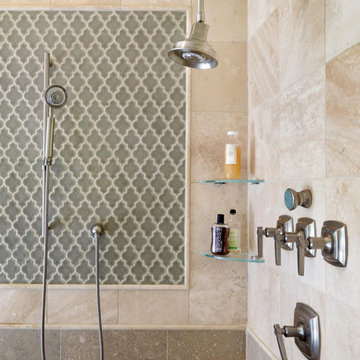
A bathroom retreat that evoked the modern transitional style bathroom that the homeowners experienced while traveling. A transformation from the builder style master baths of the 90's.
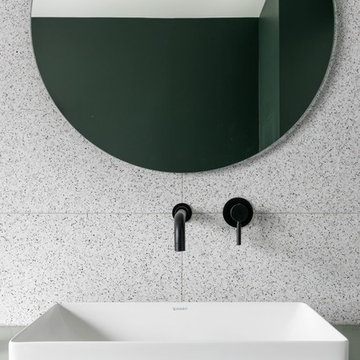
Waschtisch mit rundem Spiegel und schwarzen Armaturen
Bild på ett mellanstort funkis grön grönt badrum med dusch, med släta luckor, gröna skåp, en öppen dusch, grå kakel, cementkakel, gröna väggar, betonggolv, ett fristående handfat, träbänkskiva och grått golv
Bild på ett mellanstort funkis grön grönt badrum med dusch, med släta luckor, gröna skåp, en öppen dusch, grå kakel, cementkakel, gröna väggar, betonggolv, ett fristående handfat, träbänkskiva och grått golv
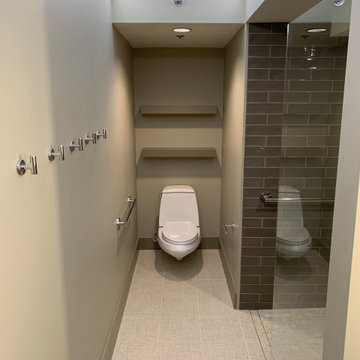
An old unused jetted tub was removed and converted to a walk-in shower stall. A linear drain at the entry eliminate the need for a curb and provides an easy entry into the shower.
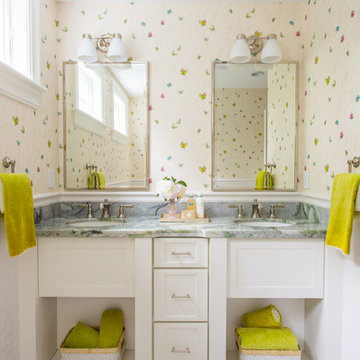
Exempel på ett mellanstort klassiskt grön grönt badrum för barn, med flerfärgade väggar och ett undermonterad handfat
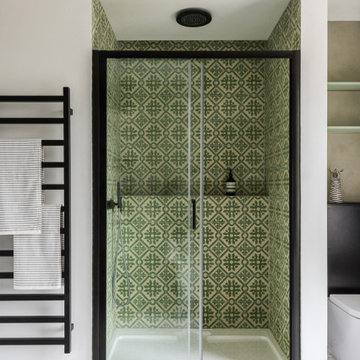
Built in Shower with Concrete Tile interior
Idéer för att renovera ett mellanstort funkis grön grönt en-suite badrum, med släta luckor, gröna skåp, ett fristående badkar, en kantlös dusch, en toalettstol med hel cisternkåpa, grön kakel, cementkakel, grå väggar, marmorgolv, ett konsol handfat, träbänkskiva, vitt golv och dusch med skjutdörr
Idéer för att renovera ett mellanstort funkis grön grönt en-suite badrum, med släta luckor, gröna skåp, ett fristående badkar, en kantlös dusch, en toalettstol med hel cisternkåpa, grön kakel, cementkakel, grå väggar, marmorgolv, ett konsol handfat, träbänkskiva, vitt golv och dusch med skjutdörr

This passive solar addition transformed this nondescript ranch house into an energy efficient, sunlit, passive solar home. The addition to the rear of the building was constructed of compressed earth blocks. These massive blocks were made on the site with the earth from the excavation. With the addition of foam insulation on the exterior, the wall becomes a thermal battery, allowing winter sun to heat the blocks during the day and release that heat at night.
The house was built with only non toxic or natural
materials. Heat and hot water are provided by a 94% efficient gas boiler which warms the radiant floor. A new wood fireplace is an 80% efficient, low emission unit. With Energy Star appliances and LED lighting, the energy consumption of this home is very low. The addition of infrastructure for future photovoltaic panels and solar hot water will allow energy consumption to approach zero.
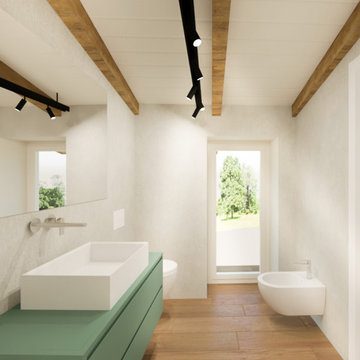
Idéer för ett mellanstort grön badrum med dusch, med luckor med profilerade fronter, gröna skåp, en öppen dusch, en toalettstol med separat cisternkåpa, grå väggar, målat trägolv, ett fristående handfat, bänkskiva i glas och brunt golv
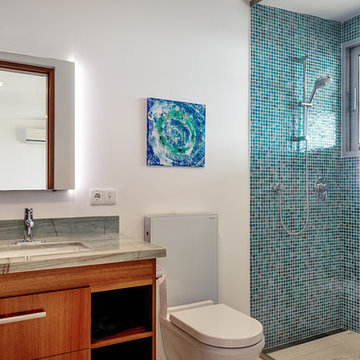
Second floor bathroom with exterior view with sliding window
Inspiration för mellanstora moderna grönt en-suite badrum, med släta luckor, skåp i mellenmörkt trä, en öppen dusch, en vägghängd toalettstol, blå kakel, mosaik, vita väggar, ett undermonterad handfat och granitbänkskiva
Inspiration för mellanstora moderna grönt en-suite badrum, med släta luckor, skåp i mellenmörkt trä, en öppen dusch, en vägghängd toalettstol, blå kakel, mosaik, vita väggar, ett undermonterad handfat och granitbänkskiva
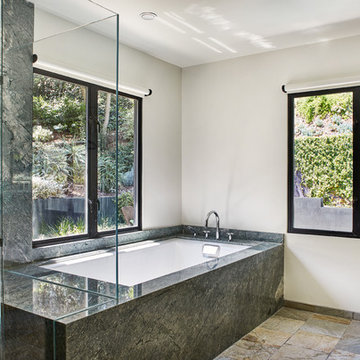
Primary bathroom with views to backyard patio, gardens and swimming pool
Landscape design by Meg Rushing Coffee
Photo by Dan Arnold
Inredning av ett rustikt mellanstort grön grönt en-suite badrum, med släta luckor, skåp i ljust trä, ett undermonterat badkar, en dusch/badkar-kombination, en toalettstol med hel cisternkåpa, grön kakel, stenhäll, vita väggar, skiffergolv, ett undermonterad handfat, bänkskiva i kvartsit, beiget golv och dusch med gångjärnsdörr
Inredning av ett rustikt mellanstort grön grönt en-suite badrum, med släta luckor, skåp i ljust trä, ett undermonterat badkar, en dusch/badkar-kombination, en toalettstol med hel cisternkåpa, grön kakel, stenhäll, vita väggar, skiffergolv, ett undermonterad handfat, bänkskiva i kvartsit, beiget golv och dusch med gångjärnsdörr
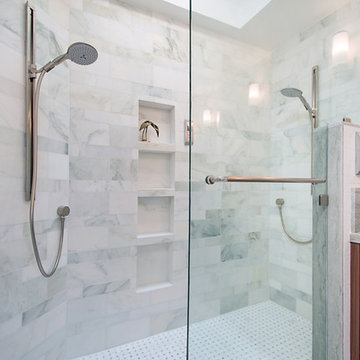
This master bath was remodeled with function and storage in mind. Craftsman style and timeless design using natural marble and quartzite for timeless appeal.
Photos by Preview First, Mark

A main floor powder room vanity in a remodelled home outside of Denver by Doug Walter, Architect. Custom cabinetry with a bow front sink base helps create a focal point for this geneously sized powder. The w.c. is in a separate compartment adjacent. Construction by Cadre Construction, Englewood, CO. Cabinetry built by Genesis Innovations from architect's design. Photography by Emily Minton Redfield
625 foton på mellanstort grön badrum
3
