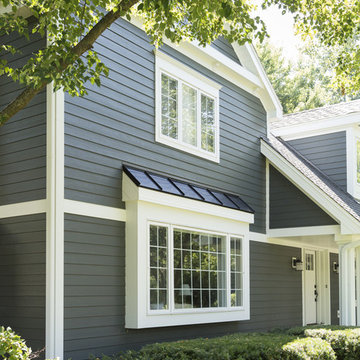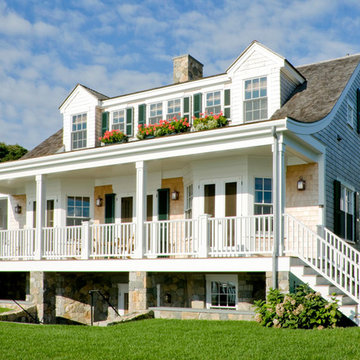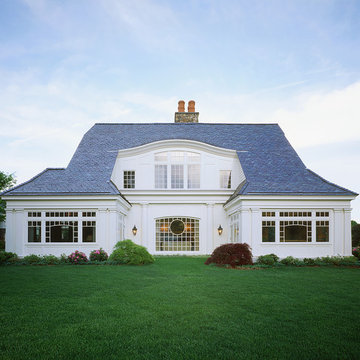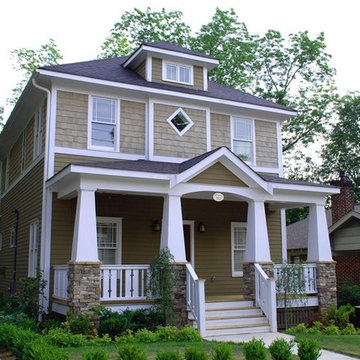32 932 foton på mellanstort grönt hus
Sortera efter:
Budget
Sortera efter:Populärt i dag
221 - 240 av 32 932 foton
Artikel 1 av 3

Our craftsman ranch features a mix of siding and stone to highlight architectural features like box and dormer windows and a lovely arched portico. White trim work provides a clean and crisp contrast to gray siding, and a side-entry garage maximizes space for the attractive craftsman elements of this ranch-style family home.
Siding Color/Brand: Georgia Pacific - Shadow
Shingles: Certainteed Landmark Weatherwood
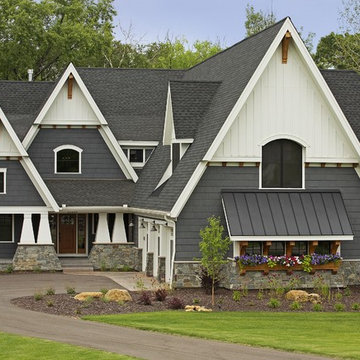
Inredning av ett amerikanskt mellanstort grått hus, med två våningar, blandad fasad och sadeltak
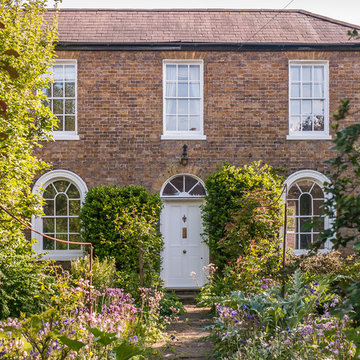
Mark Hazeldine
Klassisk inredning av ett mellanstort gult hus, med två våningar, tegel och valmat tak
Klassisk inredning av ett mellanstort gult hus, med två våningar, tegel och valmat tak

Architect: Grouparchitect.
Contractor: Barlow Construction.
Photography: Chad Savaikie.
Inspiration för mellanstora moderna beige hus, med tre eller fler plan, blandad fasad och pulpettak
Inspiration för mellanstora moderna beige hus, med tre eller fler plan, blandad fasad och pulpettak
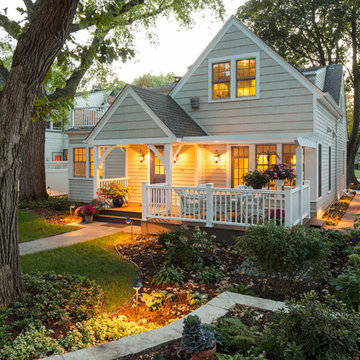
- Interior Designer: InUnison Design, Inc. - Christine Frisk
- Architect: SALA Architects - Paul Buum
- Builder: Flynn Construction
- Photographer: Troy Thies
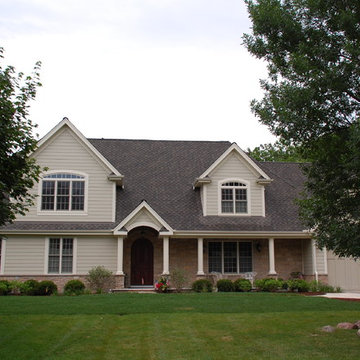
This Arlington Heights, IL Modern Home was remodeled by Siding & Windows Group with James HardiePlank Select Cedarmill Lap Siding in ColorPlus Technology Color Sandstone Beige and HardieTrim Smooth Boards in ColorPlus Technology Color Sail Cloth. Also remodeled Front Entry Portico with Wood Columns in Sail Cloth.
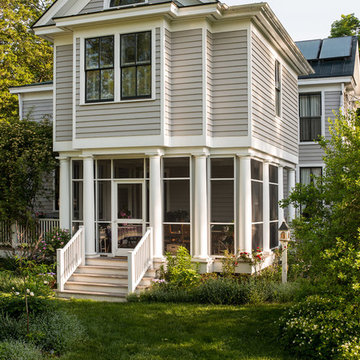
Keith Hunter
Bild på ett mellanstort vintage grått hus, med halvvalmat sadeltak, tak i shingel och två våningar
Bild på ett mellanstort vintage grått hus, med halvvalmat sadeltak, tak i shingel och två våningar
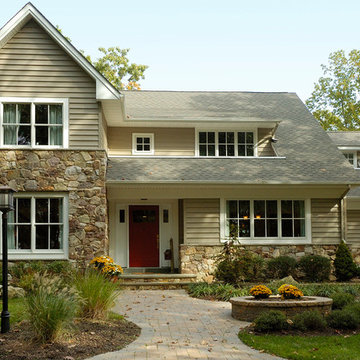
Lenny Casper Photography
Inspiration för ett mellanstort vintage beige hus, med två våningar och blandad fasad
Inspiration för ett mellanstort vintage beige hus, med två våningar och blandad fasad
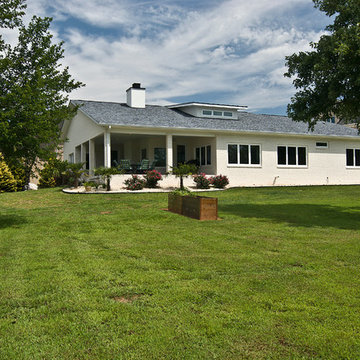
Artist Eye Photography, Wes Stearns
Inredning av ett klassiskt mellanstort vitt hus, med allt i ett plan, tegel och valmat tak
Inredning av ett klassiskt mellanstort vitt hus, med allt i ett plan, tegel och valmat tak
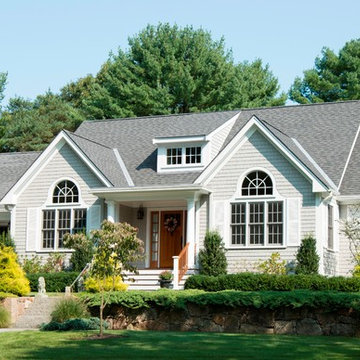
Over the years, we have created hundreds of dream homes for our clients. We make it our job to get inside the hearts and minds of our clients so we can fully understand their aesthetic preferences, project constraints, and – most importantly – lifestyles. Our portfolio includes a wide range of architectural styles including Neo-Colonial, Georgian, Federal, Greek Revival, and the ever-popular New England Cape (just to name a few). Our creativity and breadth of experience open up a world of design and layout possibilities to our clientele. From single-story living to grand scale homes, historical preservation to modern interpretations, the big design concepts to the smallest details, everything we do is driven by one desire: to create a home that is even more perfect that you thought possible.
Photo Credit: Cynthia August
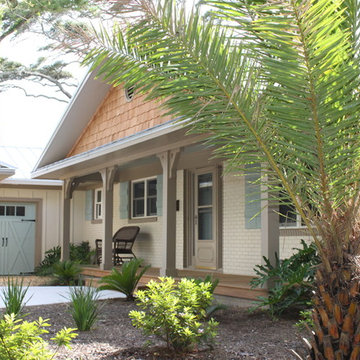
This 1960s ranch was transformed into a spacious, airy beach cottage -- ideal for its laid-back Jekyll Island setting. Contractor: Wilson Construction, Brunswick, GA

Originally, the front of the house was on the left (eave) side, facing the primary street. Since the Garage was on the narrower, quieter side street, we decided that when we would renovate, we would reorient the front to the quieter side street, and enter through the front Porch.
So initially we built the fencing and Pergola entering from the side street into the existing Front Porch.
Then in 2003, we pulled off the roof, which enclosed just one large room and a bathroom, and added a full second story. Then we added the gable overhangs to create the effect of a cottage with dormers, so as not to overwhelm the scale of the site.
The shingles are stained Cabots Semi-Solid Deck and Siding Oil Stain, 7406, color: Burnt Hickory, and the trim is painted with Benjamin Moore Aura Exterior Low Luster Narraganset Green HC-157, (which is actually a dark blue).
Photo by Glen Grayson, AIA

Bild på ett mellanstort vintage grönt hus, med två våningar, blandad fasad och sadeltak
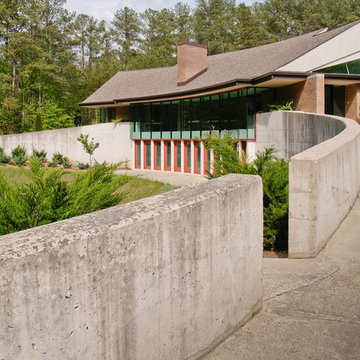
photo by Ken Dahlin
Bild på ett mellanstort funkis hus, med allt i ett plan
Bild på ett mellanstort funkis hus, med allt i ett plan
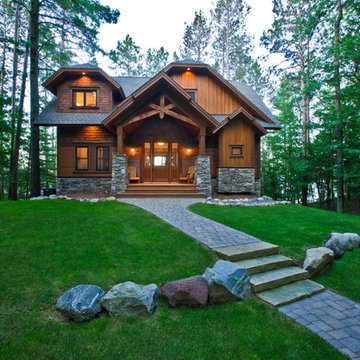
This rustic charmer has a cedar siding and ledgestone exterior. It features a custom Knotty Alder Kitchen and lots of entertaining space in the vaulted Great Room and a walk out Recreation Room.
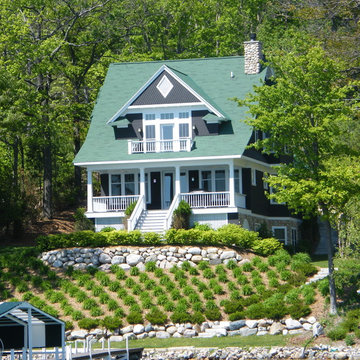
Petoskey, Michigan
Foto på ett mellanstort maritimt brunt trähus, med två våningar och sadeltak
Foto på ett mellanstort maritimt brunt trähus, med två våningar och sadeltak
32 932 foton på mellanstort grönt hus
12
