32 910 foton på mellanstort grönt hus
Sortera efter:
Budget
Sortera efter:Populärt i dag
161 - 180 av 32 910 foton
Artikel 1 av 3

A custom vacation home by Grouparchitect and Hughes Construction. Photographer credit: © 2018 AMF Photography.
Idéer för ett mellanstort maritimt blått hus, med tre eller fler plan, fiberplattor i betong och sadeltak
Idéer för ett mellanstort maritimt blått hus, med tre eller fler plan, fiberplattor i betong och sadeltak
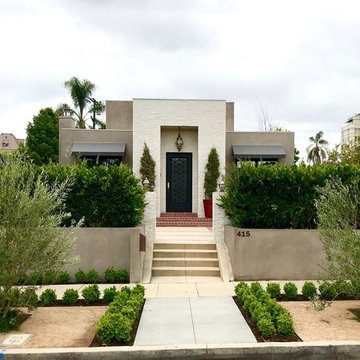
Los Angeles, CA - Complete Second Floor Addition
Architectural needs; blue prints and plans. Framing per the addition. All exterior stucco, lighting, brickwork, etc.
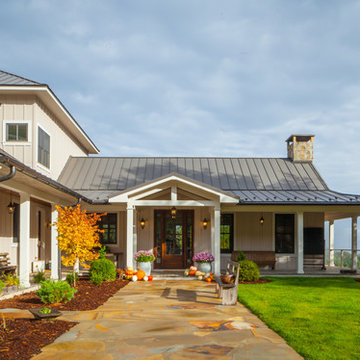
Exempel på ett mellanstort lantligt beige hus, med tak i metall, allt i ett plan och valmat tak
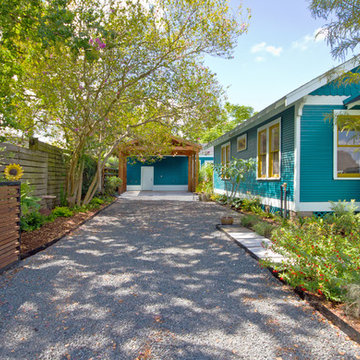
Looking down the driveway from the street.
Bild på ett mellanstort amerikanskt blått hus, med allt i ett plan, sadeltak och tak i shingel
Bild på ett mellanstort amerikanskt blått hus, med allt i ett plan, sadeltak och tak i shingel
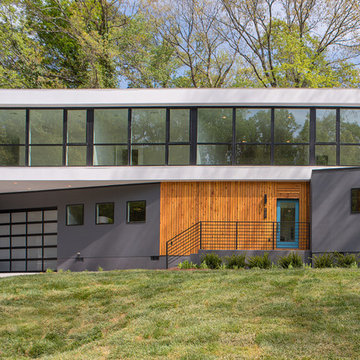
Morgan Nowland
Foto på ett mellanstort funkis grått hus, med två våningar, blandad fasad och platt tak
Foto på ett mellanstort funkis grått hus, med två våningar, blandad fasad och platt tak
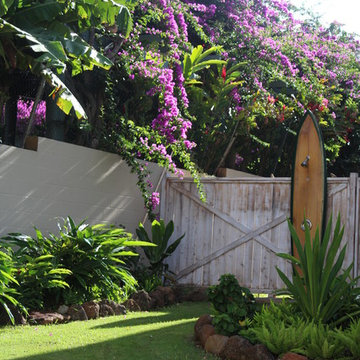
Puka paver stepping stones lead up to this beautiful yellow board and batten plantation style beach cottage with white trim. The wide double lanai and sliding glass doors create an indoor outdoor living space with ocean views and a tropical relaxed feel.

Architect: Amanda Martocchio Architecture & Design
Photography: Michael Moran
Project Year:2016
This LEED-certified project was a substantial rebuild of a 1960's home, preserving the original foundation to the extent possible, with a small amount of new area, a reconfigured floor plan, and newly envisioned massing. The design is simple and modern, with floor to ceiling glazing along the rear, connecting the interior living spaces to the landscape. The design process was informed by building science best practices, including solar orientation, triple glazing, rain-screen exterior cladding, and a thermal envelope that far exceeds code requirements.
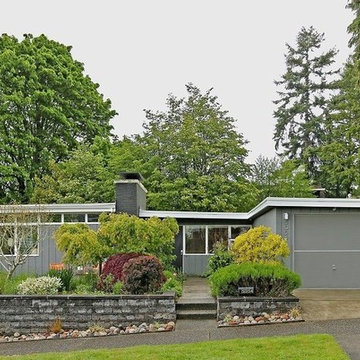
Mid Century Modern home in West Seattle.
50 tals inredning av ett mellanstort grått hus, med två våningar och platt tak
50 tals inredning av ett mellanstort grått hus, med två våningar och platt tak
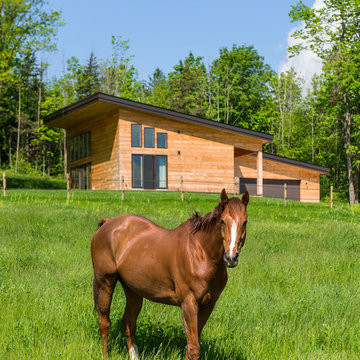
Built by Sweeney Home Design. An efficient rustic home with a view of Camel's Hump in Vermont and a horse pasture front yard.
Idéer för mellanstora rustika hus, med två våningar, pulpettak och tak i metall
Idéer för mellanstora rustika hus, med två våningar, pulpettak och tak i metall
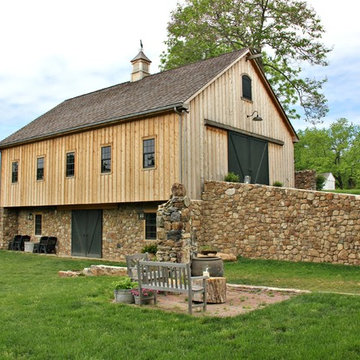
Foto på ett mellanstort lantligt brunt trähus, med två våningar, sadeltak och tak i shingel

Foto på ett mellanstort amerikanskt blått trähus, med allt i ett plan och sadeltak
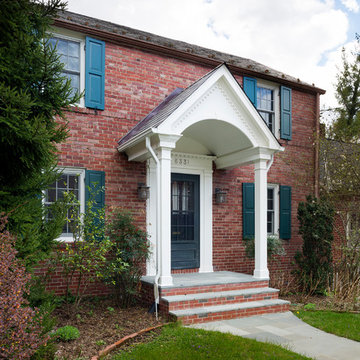
Project Developer Dave Vogt
https://www.houzz.com/pro/dvogt/david-vogt-case-design-remodeling-inc
Designer Ellen Linstead Whitmore
https://www.houzz.com/pro/elwhitmore/ellen-linstead-whitmore-case-design-remodeling-inc
Photography by Stacy Zarin Goldberg
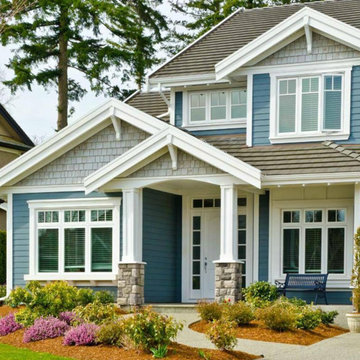
Inspiration för mellanstora amerikanska blå hus, med två våningar, sadeltak och tak i shingel
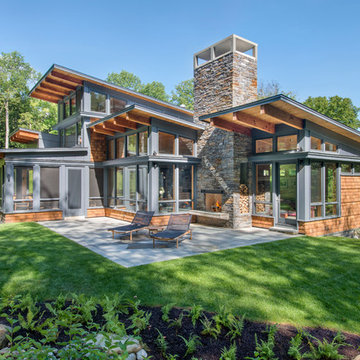
This house is discreetly tucked into its wooded site in the Mad River Valley near the Sugarbush Resort in Vermont. The soaring roof lines complement the slope of the land and open up views though large windows to a meadow planted with native wildflowers. The house was built with natural materials of cedar shingles, fir beams and native stone walls. These materials are complemented with innovative touches including concrete floors, composite exterior wall panels and exposed steel beams. The home is passively heated by the sun, aided by triple pane windows and super-insulated walls.
Photo by: Nat Rea Photography
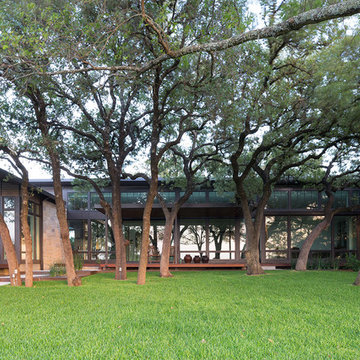
This property came with a house which proved ill-matched to our clients’ needs but which nestled neatly amid beautiful live oaks. In choosing to commission a new home, they asked that it also tuck under the limbs of the oaks and maintain a subdued presence to the street. Extraordinary efforts such as cantilevered floors and even bridging over critical root zones allow the design to be truly fitted to the site and to co-exist with the trees, the grandest of which is the focal point of the entry courtyard.
Of equal importance to the trees and view was to provide, conversely, for walls to display 35 paintings and numerous books. From form to smallest detail, the house is quiet and subtle.
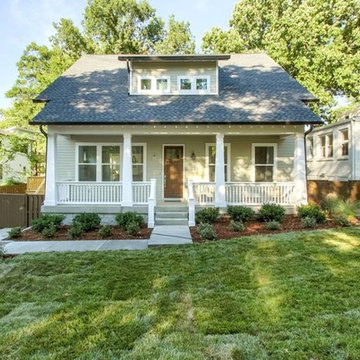
Craftsman Residential
Bild på ett mellanstort amerikanskt grått hus, med två våningar, vinylfasad och sadeltak
Bild på ett mellanstort amerikanskt grått hus, med två våningar, vinylfasad och sadeltak
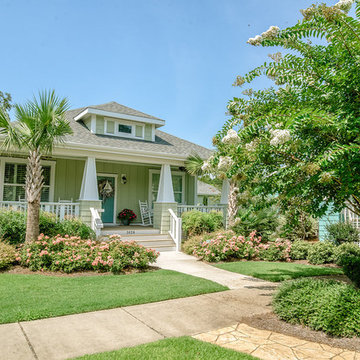
Kristopher Gerner; Mark Ballard
Foto på ett mellanstort lantligt grönt hus, med allt i ett plan, fiberplattor i betong och valmat tak
Foto på ett mellanstort lantligt grönt hus, med allt i ett plan, fiberplattor i betong och valmat tak
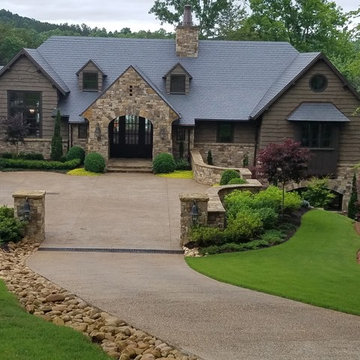
Idéer för mellanstora vintage bruna hus, med allt i ett plan, blandad fasad och valmat tak
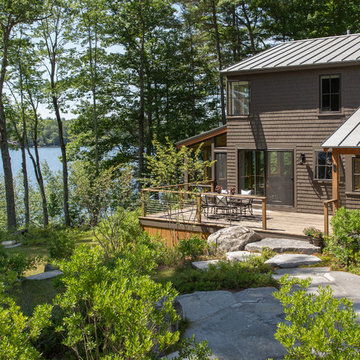
Jonathan Reece
Inredning av ett klassiskt mellanstort brunt hus, med två våningar, sadeltak och tak i metall
Inredning av ett klassiskt mellanstort brunt hus, med två våningar, sadeltak och tak i metall
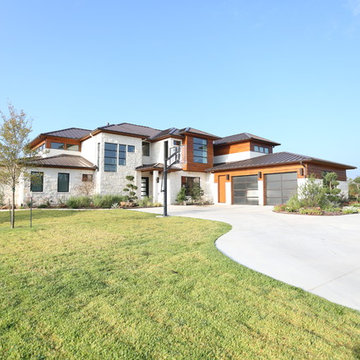
Jordan Kokel
Idéer för att renovera ett mellanstort funkis vitt hus, med två våningar, valmat tak och tak i metall
Idéer för att renovera ett mellanstort funkis vitt hus, med två våningar, valmat tak och tak i metall
32 910 foton på mellanstort grönt hus
9