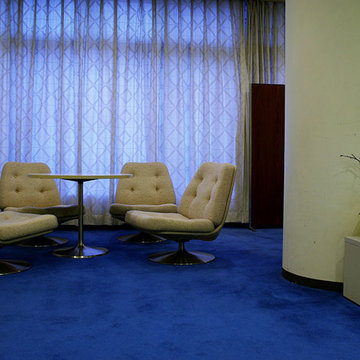4 345 foton på mellanstort grönt sällskapsrum
Sortera efter:Populärt i dag
21 - 40 av 4 345 foton

Inspiration för mellanstora rustika allrum, med grå väggar, mörkt trägolv och grått golv

Arnona Oren
Exempel på ett mellanstort modernt allrum med öppen planlösning, med vita väggar, brunt golv och mellanmörkt trägolv
Exempel på ett mellanstort modernt allrum med öppen planlösning, med vita väggar, brunt golv och mellanmörkt trägolv

Foto på ett mellanstort funkis avskilt allrum, med flerfärgade väggar, ljust trägolv, en fristående TV, beiget golv och ett musikrum
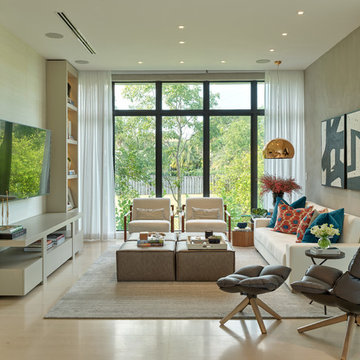
Modern Living Room
Idéer för att renovera ett mellanstort funkis allrum med öppen planlösning, med ett finrum, en väggmonterad TV och beiget golv
Idéer för att renovera ett mellanstort funkis allrum med öppen planlösning, med ett finrum, en väggmonterad TV och beiget golv

A cozy home theater for movie nights and relaxing fireplace lounge space are perfect places to spend time with family and friends.
Idéer för att renovera ett mellanstort vintage hemmabio, med beige väggar, heltäckningsmatta och beiget golv
Idéer för att renovera ett mellanstort vintage hemmabio, med beige väggar, heltäckningsmatta och beiget golv
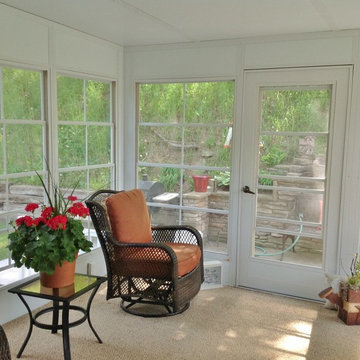
Bild på ett mellanstort vintage uterum, med heltäckningsmatta, tak och beiget golv

Inspiration för ett mellanstort vintage uterum, med mellanmörkt trägolv och tak

Jane Beiles Photography
Inspiration för mellanstora klassiska separata vardagsrum, med grå väggar, en standard öppen spis, ett finrum, heltäckningsmatta, en spiselkrans i trä och brunt golv
Inspiration för mellanstora klassiska separata vardagsrum, med grå väggar, en standard öppen spis, ett finrum, heltäckningsmatta, en spiselkrans i trä och brunt golv
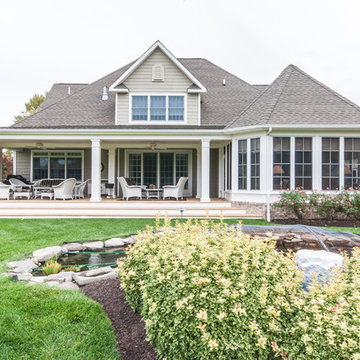
Three Season room with views of the golf course.
Boardwalk Builders,
Rehoboth Beach, DE
www.boardwalkbuilders.com
Sue Fortier
Idéer för ett mellanstort klassiskt uterum, med klinkergolv i keramik och tak
Idéer för ett mellanstort klassiskt uterum, med klinkergolv i keramik och tak
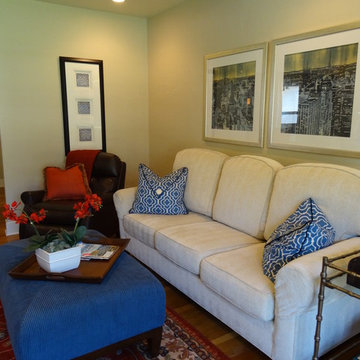
The neural fabric on the sofa is a nice balance to the color throughout the rest of the room
Idéer för mellanstora vintage allrum, med beige väggar, ljust trägolv, en standard öppen spis, en spiselkrans i trä och en väggmonterad TV
Idéer för mellanstora vintage allrum, med beige väggar, ljust trägolv, en standard öppen spis, en spiselkrans i trä och en väggmonterad TV
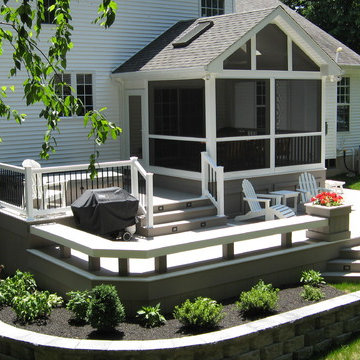
Notice the deck skirting which improves the decks appearance as well as eliminates rodents from inhabiting underside of deck.
Idéer för ett mellanstort modernt uterum, med tak
Idéer för ett mellanstort modernt uterum, med tak

Shannon McGrath
Inspiration för mellanstora moderna allrum med öppen planlösning, med betonggolv och vita väggar
Inspiration för mellanstora moderna allrum med öppen planlösning, med betonggolv och vita väggar
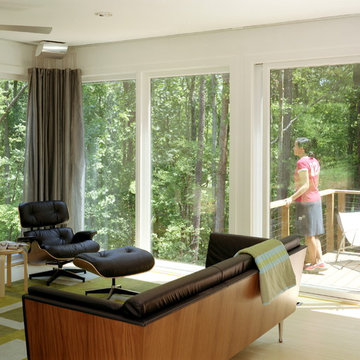
The winning entry of the Dwell Home Design Invitational is situated on a hilly site in North Carolina among seven wooded acres. The home takes full advantage of it’s natural surroundings: bringing in the woodland views and natural light through plentiful windows, generously sized decks off the front and rear facades, and a roof deck with an outdoor fireplace. With 2,400 sf divided among five prefabricated modules, the home offers compact and efficient quarters made up of large open living spaces and cozy private enclaves.
To meet the necessity of creating a livable floor plan and a well-orchestrated flow of space, the ground floor is an open plan module containing a living room, dining area, and a kitchen that can be entirely open to the outside or enclosed by a curtain. Sensitive to the clients’ desire for more defined communal/private spaces, the private spaces are more compartmentalized making up the second floor of the home. The master bedroom at one end of the volume looks out onto a grove of trees, and two bathrooms and a guest/office run along the same axis.
The design of the home responds specifically to the location and immediate surroundings in terms of solar orientation and footprint, therefore maximizing the microclimate. The construction process also leveraged the efficiency of wood-frame modulars, where approximately 80% of the house was built in a factory. By utilizing the opportunities available for off-site construction, the time required of crews on-site was significantly diminished, minimizing the environmental impact on the local ecosystem, the waste that is typically deposited on or near the site, and the transport of crews and materials.
The Dwell Home has become a precedent in demonstrating the superiority of prefabricated building technology over site-built homes in terms of environmental factors, quality and efficiency of building, and the cost and speed of construction and design.
Architects: Joseph Tanney, Robert Luntz
Project Architect: Michael MacDonald
Project Team: Shawn Brown, Craig Kim, Jeff Straesser, Jerome Engelking, Catarina Ferreira
Manufacturer: Carolina Building Solutions
Contractor: Mount Vernon Homes
Photographer: © Jerry Markatos, © Roger Davies, © Wes Milholen
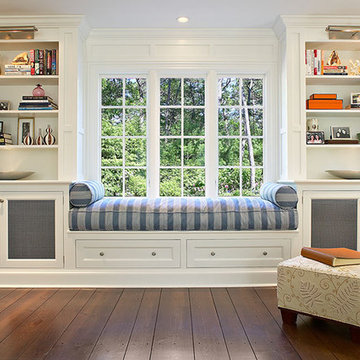
Inspiration för mellanstora klassiska separata vardagsrum, med ett bibliotek, vita väggar och mörkt trägolv

Window seat with storage
Inspiration för mellanstora moderna allrum med öppen planlösning, med gröna väggar och heltäckningsmatta
Inspiration för mellanstora moderna allrum med öppen planlösning, med gröna väggar och heltäckningsmatta
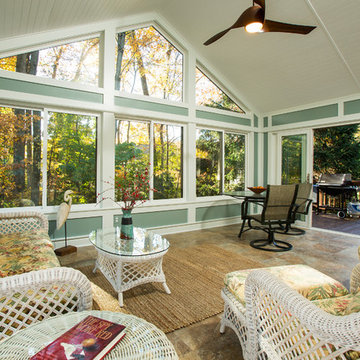
Schroeder Design/Build designed a new addition to replace an existing aluminum sunroom on this Fairfax home. This new space can be used all year and has a beautiful window wall and solar tubes. The beautiful view and all the natural light makes you feel like you are sitting outdoors.
Greg Hadley
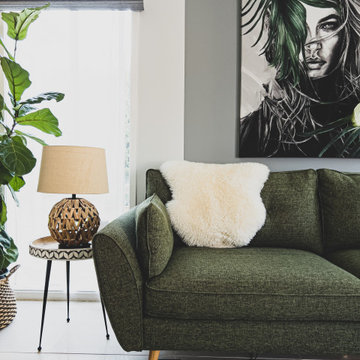
Project Brief -
Transform a dull all biege open living into a contemporary welcoming space
Design Decisions -
Grey and green colour palette used to create a clean and fresh look
- Timber nested coffee table added to introduce the neutral tones and contribute to the functionality of the large formal sitting
- Plants added to the space to introduce organic shapes and bring in the fresh outdoor feel
- A statement wall art added to the partially painted accent wall, creating the impactful focus point

Idéer för ett mellanstort modernt allrum med öppen planlösning, med vita väggar, ljust trägolv och en väggmonterad TV
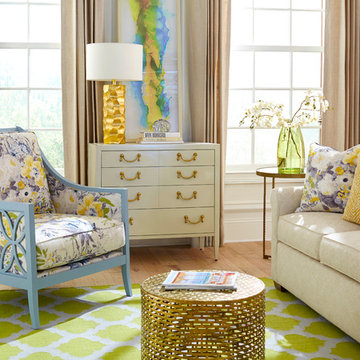
Foto på ett mellanstort vintage separat vardagsrum, med vita väggar, ljust trägolv och beiget golv
4 345 foton på mellanstort grönt sällskapsrum
2
