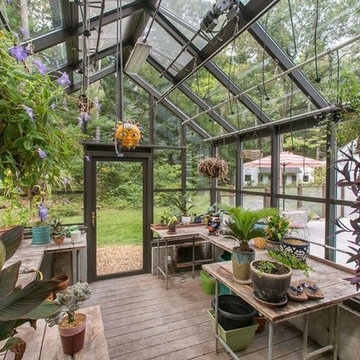4 345 foton på mellanstort grönt sällskapsrum
Sortera efter:
Budget
Sortera efter:Populärt i dag
1 - 20 av 4 345 foton
Artikel 1 av 3

Bernard Andre
Inspiration för mellanstora moderna vardagsrum, med ett finrum, vita väggar, mörkt trägolv och grått golv
Inspiration för mellanstora moderna vardagsrum, med ett finrum, vita väggar, mörkt trägolv och grått golv

When Bill and Jackie Fox decided it was time for a 3 Season room, they worked with Todd Jurs at Advance Design Studio to make their back yard dream come true. Situated on an acre lot in Gilberts, the Fox’s wanted to enjoy their yard year round, get away from the mosquitoes, and enhance their home’s living space with an indoor/outdoor space the whole family could enjoy.
“Todd and his team at Advance Design Studio did an outstanding job meeting my needs. Todd did an excellent job helping us determine what we needed and how to design the space”, says Bill.
The 15’ x 18’ 3 Season’s Room was designed with an open end gable roof, exposing structural open beam cedar rafters and a beautiful tongue and groove Knotty Pine ceiling. The floor is a tongue and groove Douglas Fir, and amenities include a ceiling fan, a wall mounted TV and an outdoor pergola. Adjustable plexi-glass windows can be opened and closed for ease of keeping the space clean, and use in the cooler months. “With this year’s mild seasons, we have actually used our 3 season’s room year round and have really enjoyed it”, reports Bill.
“They built us a beautiful 3-season room. Everyone involved was great. Our main builder DJ, was quite a craftsman. Josh our Project Manager was excellent. The final look of the project was outstanding. We could not be happier with the overall look and finished result. I have already recommended Advance Design Studio to my friends”, says Bill Fox.
Photographer: Joe Nowak

Window seat with storage
Inspiration för mellanstora moderna allrum med öppen planlösning, med gröna väggar och heltäckningsmatta
Inspiration för mellanstora moderna allrum med öppen planlösning, med gröna väggar och heltäckningsmatta

Exempel på ett mellanstort lantligt allrum med öppen planlösning, med vita väggar, mellanmörkt trägolv, en standard öppen spis, en väggmonterad TV och brunt golv

Natural light exposes the beautiful details of this great room. Coffered ceiling encompasses a majestic old world feeling of this stone and shiplap fireplace. Comfort and beauty combo.

Inspiration för ett mellanstort funkis allrum, med ett musikrum, vita väggar, mellanmörkt trägolv, en spiselkrans i trä, en väggmonterad TV och brunt golv

Lovely calming pallete of soft olive green, light navy blue and a powdery pink sharpened with black furniture and brass accents gives this small but perfectly formed living room a boutique drawing room vibe. Luxurious but practical for family use.

A view of the home's great room with wrapping windows to offer views toward the Cascade Mountain range. The gas ribbon of fire firebox provides drama to the polished concrete surround

Arnona Oren
Exempel på ett mellanstort modernt allrum med öppen planlösning, med vita väggar, brunt golv och mellanmörkt trägolv
Exempel på ett mellanstort modernt allrum med öppen planlösning, med vita väggar, brunt golv och mellanmörkt trägolv

Troy Thies
Bild på ett mellanstort maritimt avskilt allrum, med en väggmonterad TV, vita väggar och ljust trägolv
Bild på ett mellanstort maritimt avskilt allrum, med en väggmonterad TV, vita väggar och ljust trägolv

Inspiration för ett mellanstort vintage uterum, med mellanmörkt trägolv och tak
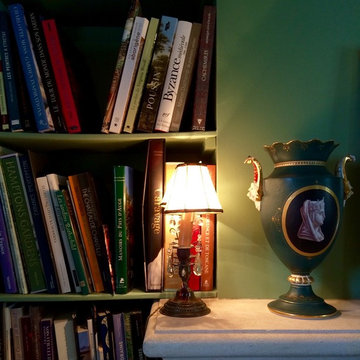
Rénovation & aménagement d'une maison de campagne en normandie
Crédit: Julien Aupetit & Rose Houillon
Idéer för mellanstora lantliga separata vardagsrum, med ett bibliotek, gröna väggar, en öppen vedspis, en spiselkrans i sten, en fristående TV och klinkergolv i terrakotta
Idéer för mellanstora lantliga separata vardagsrum, med ett bibliotek, gröna väggar, en öppen vedspis, en spiselkrans i sten, en fristående TV och klinkergolv i terrakotta

Foto på ett mellanstort vintage uterum, med skiffergolv, en standard öppen spis, en spiselkrans i sten och takfönster

Casey Dunn
Inspiration för ett mellanstort lantligt allrum med öppen planlösning, med ett finrum, vita väggar, ljust trägolv och en öppen vedspis
Inspiration för ett mellanstort lantligt allrum med öppen planlösning, med ett finrum, vita väggar, ljust trägolv och en öppen vedspis
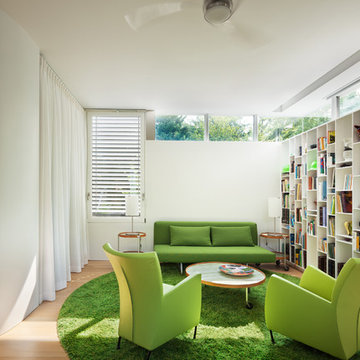
Michael Moran
Exempel på ett mellanstort modernt allrum, med ett bibliotek, vita väggar, mellanmörkt trägolv och beiget golv
Exempel på ett mellanstort modernt allrum, med ett bibliotek, vita väggar, mellanmörkt trägolv och beiget golv
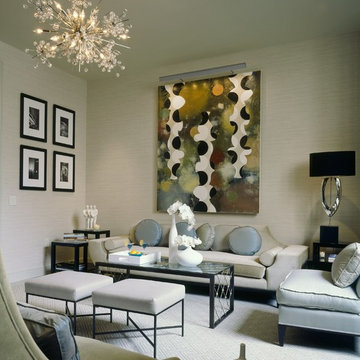
Idéer för att renovera ett mellanstort vintage separat vardagsrum, med ett finrum, beige väggar och heltäckningsmatta

This elegant expression of a modern Colorado style home combines a rustic regional exterior with a refined contemporary interior. The client's private art collection is embraced by a combination of modern steel trusses, stonework and traditional timber beams. Generous expanses of glass allow for view corridors of the mountains to the west, open space wetlands towards the south and the adjacent horse pasture on the east.
Builder: Cadre General Contractors
http://www.cadregc.com
Interior Design: Comstock Design
http://comstockdesign.com
Photograph: Ron Ruscio Photography
http://ronrusciophotography.com/
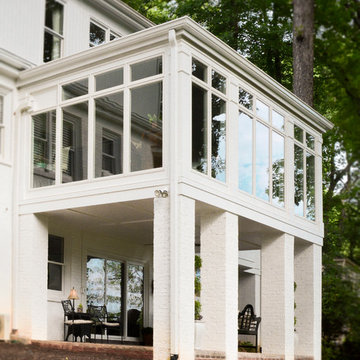
Gorgeous sunroom addition with painted brick piers, large full view windows with transoms, chandelier, wall sconces, eclectic seating and potted plants creates the perfect setting to rest, relax and enjoy the view. The bright, open, airy sunroom space with traditional details and classic style blends seamlessly with the charm and character of the existing home.
Designed and photographed by Kimberly Kerl, Kustom Home Design
4 345 foton på mellanstort grönt sällskapsrum
1





