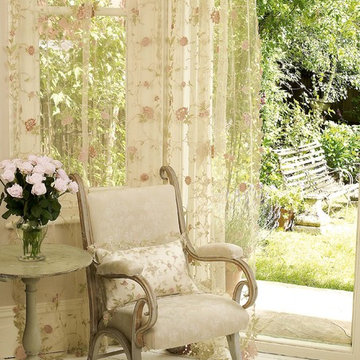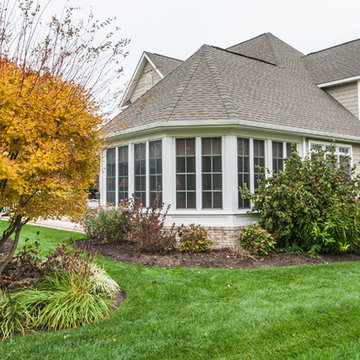1 873 foton på mellanstort gult sällskapsrum
Sortera efter:
Budget
Sortera efter:Populärt i dag
1 - 20 av 1 873 foton
Artikel 1 av 3

This playroom/family hangout area got a dose of jewel tones.
Idéer för ett mellanstort klassiskt allrum
Idéer för ett mellanstort klassiskt allrum

Exotisk inredning av ett mellanstort allrum med öppen planlösning, med vita väggar, betonggolv, en standard öppen spis, en spiselkrans i gips och grått golv

Built-in cabinetry in this living room provides storage and display options on either side of the granite clad fireplace.
Photo: Jean Bai / Konstrukt Photo

Chris Snook
Inspiration för mellanstora eklektiska allrum med öppen planlösning, med blå väggar, ljust trägolv och beiget golv
Inspiration för mellanstora eklektiska allrum med öppen planlösning, med blå väggar, ljust trägolv och beiget golv

photo by: Сергей Красюк
vista del salotto con in primo piano il divano TUFTY TIME di B&B Italia. Sullo sfondo sala da pranzo e cucina
Idéer för att renovera ett mellanstort funkis allrum med öppen planlösning, med ett bibliotek, vita väggar, mellanmörkt trägolv, en fristående TV och beiget golv
Idéer för att renovera ett mellanstort funkis allrum med öppen planlösning, med ett bibliotek, vita väggar, mellanmörkt trägolv, en fristående TV och beiget golv

This inviting living space features a neutral color palette that allows for future flexibility in choosing accent pieces.
Shutter Avenue Photography
Inspiration för mellanstora medelhavsstil vardagsrum, med ett finrum, gula väggar, en standard öppen spis, en spiselkrans i sten och beiget golv
Inspiration för mellanstora medelhavsstil vardagsrum, med ett finrum, gula väggar, en standard öppen spis, en spiselkrans i sten och beiget golv

The Amelia sheer curtain panel in latte net, with velvet and taffeta floral appliqué. The matching ivory silk cushion features a sheer flap, embroidered with ivory silk thread. All items are hand-finished and can be altered to suit your project.

This elegant expression of a modern Colorado style home combines a rustic regional exterior with a refined contemporary interior. The client's private art collection is embraced by a combination of modern steel trusses, stonework and traditional timber beams. Generous expanses of glass allow for view corridors of the mountains to the west, open space wetlands towards the south and the adjacent horse pasture on the east.
Builder: Cadre General Contractors
http://www.cadregc.com
Interior Design: Comstock Design
http://comstockdesign.com
Photograph: Ron Ruscio Photography
http://ronrusciophotography.com/

Shooot'in
Idéer för att renovera ett mellanstort funkis allrum med öppen planlösning, med gula väggar, ljust trägolv, en väggmonterad TV och brunt golv
Idéer för att renovera ett mellanstort funkis allrum med öppen planlösning, med gula väggar, ljust trägolv, en väggmonterad TV och brunt golv

Daniel Newcomb
Bild på ett mellanstort vintage allrum med öppen planlösning, med grå väggar, ett finrum, mörkt trägolv och brunt golv
Bild på ett mellanstort vintage allrum med öppen planlösning, med grå väggar, ett finrum, mörkt trägolv och brunt golv

Resource Furniture worked with Turkel Design to furnish Axiom Desert House, a custom-designed, luxury prefab home nestled in sunny Palm Springs. Resource Furniture provided the Square Line Sofa with pull-out end tables; the Raia walnut dining table and Orca dining chairs; the Flex Outdoor modular sofa on the lanai; as well as the Tango Sectional, Swing, and Kali Duo wall beds. These transforming, multi-purpose and small-footprint furniture pieces allow the 1,200-square-foot home to feel and function like one twice the size, without compromising comfort or high-end style. Axiom Desert House made its debut in February 2019 as a Modernism Week Featured Home and gained national attention for its groundbreaking innovations in high-end prefab construction and flexible, sustainable design.

A Traditional home gets a makeover. This homeowner wanted to bring in her love of the mountains in her home. She also wanted her built-ins to express a sense of grandiose and a place to store her collection of books. So we decided to create a floor to ceiling custom bookshelves and brought in the mountain feel through the green painted cabinets and an original print of a bison from her favorite artist.

A pop of yellow brings positivity and warmth to this space, making the room feel happy.
Foto på ett mellanstort vintage allrum med öppen planlösning, med grå väggar, mörkt trägolv, en standard öppen spis, en spiselkrans i sten och brunt golv
Foto på ett mellanstort vintage allrum med öppen planlösning, med grå väggar, mörkt trägolv, en standard öppen spis, en spiselkrans i sten och brunt golv

Lower Level Family Room with Built-In Bunks and Stairs.
Bild på ett mellanstort rustikt allrum, med bruna väggar, heltäckningsmatta och beiget golv
Bild på ett mellanstort rustikt allrum, med bruna väggar, heltäckningsmatta och beiget golv

Photo: Joyelle West
Idéer för att renovera ett mellanstort vintage avskilt allrum, med vita väggar
Idéer för att renovera ett mellanstort vintage avskilt allrum, med vita väggar

© Image / Dennis Krukowski
Foto på ett mellanstort vintage separat vardagsrum, med gula väggar, mellanmörkt trägolv och en dold TV
Foto på ett mellanstort vintage separat vardagsrum, med gula väggar, mellanmörkt trägolv och en dold TV

Three Season room with views of the golf course.
Boardwalk Builders,
Rehoboth Beach, DE
www.boardwalkbuilders.com
Sue Fortier
Idéer för ett mellanstort klassiskt uterum, med klinkergolv i keramik och tak
Idéer för ett mellanstort klassiskt uterum, med klinkergolv i keramik och tak

Inspiration för mellanstora moderna separata vardagsrum, med vita väggar och mellanmörkt trägolv

A complete refurbishment of an elegant Victorian terraced house within a sensitive conservation area. The project included a two storey glass extension and balcony to the rear, a feature glass stair to the new kitchen/dining room and an en-suite dressing and bathroom. The project was constructed over three phases and we worked closely with the client to create their ideal solution.

Landmark Photography - Jim Krueger
Inspiration för mellanstora klassiska allrum med öppen planlösning, med ett finrum, beige väggar, en standard öppen spis, en spiselkrans i sten, heltäckningsmatta och beiget golv
Inspiration för mellanstora klassiska allrum med öppen planlösning, med ett finrum, beige väggar, en standard öppen spis, en spiselkrans i sten, heltäckningsmatta och beiget golv
1 873 foton på mellanstort gult sällskapsrum
1



