5 906 foton på mellanstort hemmabio
Sortera efter:
Budget
Sortera efter:Populärt i dag
41 - 60 av 5 906 foton
Artikel 1 av 3
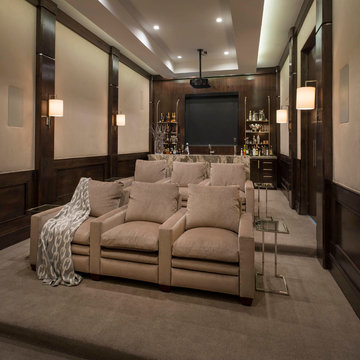
Klassisk inredning av ett mellanstort avskild hemmabio, med beige väggar, heltäckningsmatta, projektorduk och beiget golv
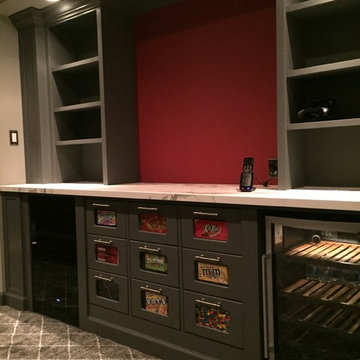
Inspiration för mellanstora klassiska avskilda hemmabior, med röda väggar och projektorduk
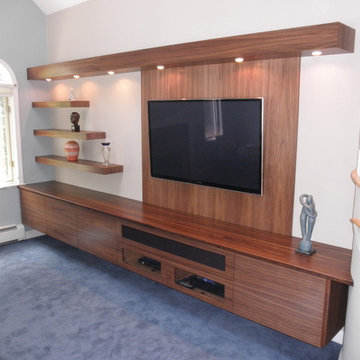
Broughton Woodworks of Groton, MA specializes in custom built-in cabinetry.
Idéer för att renovera ett mellanstort funkis avskild hemmabio, med vita väggar, heltäckningsmatta och en väggmonterad TV
Idéer för att renovera ett mellanstort funkis avskild hemmabio, med vita väggar, heltäckningsmatta och en väggmonterad TV
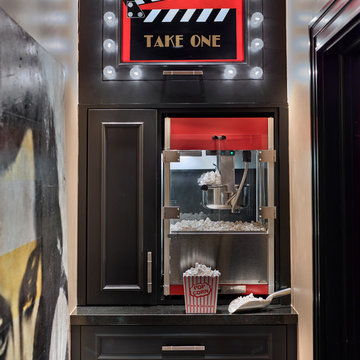
Photographer: VJ Arizepe, Houston designers Design House,Inc.
Klassisk inredning av ett mellanstort avskild hemmabio, med heltäckningsmatta och projektorduk
Klassisk inredning av ett mellanstort avskild hemmabio, med heltäckningsmatta och projektorduk

This family room was originally a large alcove off a hallway. The TV and audio equipment was housed in a laminated 90's style cube array and simply didn't fit the style for the rest of the house. To correct this and make the space more in line with the architecture throughout the house a partition was designed to house a 60" flat panel TV. All equipment with the exception of the DVD player was moved into another space. A 120" screen was concealed in the ceiling beneath the cherry strips added to the ceiling; additionally the whole ceiling appears to be wall board but in fact is fiberglass with a white fabric stretched over it with conceals the 7 speakers located in the ceiling.
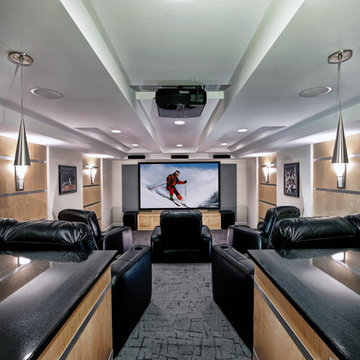
Maple wall panels and metal strips that match the pendants accent the walls of the theatre area, adding interest to the space.
Bild på ett mellanstort funkis öppen hemmabio, med flerfärgade väggar, heltäckningsmatta, projektorduk och grått golv
Bild på ett mellanstort funkis öppen hemmabio, med flerfärgade väggar, heltäckningsmatta, projektorduk och grått golv
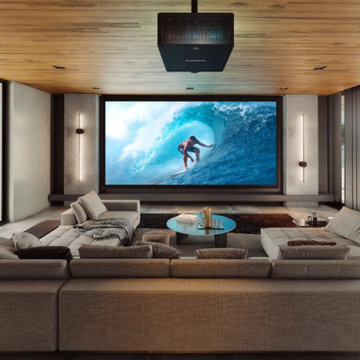
In this project we designed & installed home theater system for our client's in their living room. This setup includes a 120" fixed 4K projector screen, in-wall custom theater speakers behind the screen, a 4K ceiling projector, in-ceiling speakers, and a powerful receiver.
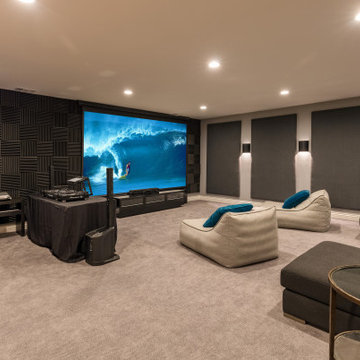
Inspiration för mellanstora avskilda hemmabior, med grå väggar, heltäckningsmatta, en inbyggd mediavägg och beiget golv

This 4,500 sq ft basement in Long Island is high on luxe, style, and fun. It has a full gym, golf simulator, arcade room, home theater, bar, full bath, storage, and an entry mud area. The palette is tight with a wood tile pattern to define areas and keep the space integrated. We used an open floor plan but still kept each space defined. The golf simulator ceiling is deep blue to simulate the night sky. It works with the room/doors that are integrated into the paneling — on shiplap and blue. We also added lights on the shuffleboard and integrated inset gym mirrors into the shiplap. We integrated ductwork and HVAC into the columns and ceiling, a brass foot rail at the bar, and pop-up chargers and a USB in the theater and the bar. The center arm of the theater seats can be raised for cuddling. LED lights have been added to the stone at the threshold of the arcade, and the games in the arcade are turned on with a light switch.
---
Project designed by Long Island interior design studio Annette Jaffe Interiors. They serve Long Island including the Hamptons, as well as NYC, the tri-state area, and Boca Raton, FL.
For more about Annette Jaffe Interiors, click here:
https://annettejaffeinteriors.com/
To learn more about this project, click here:
https://annettejaffeinteriors.com/basement-entertainment-renovation-long-island/
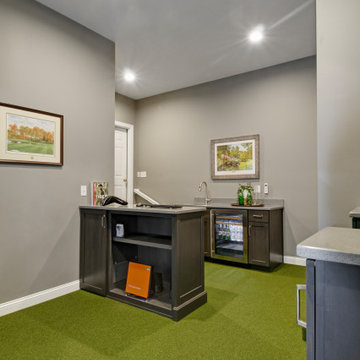
An avid golfer, this client wanted to have the option to ‘golf’ year-round in the comfort of their own home. We converted one section of this clients three car garage into a golf simulation room.
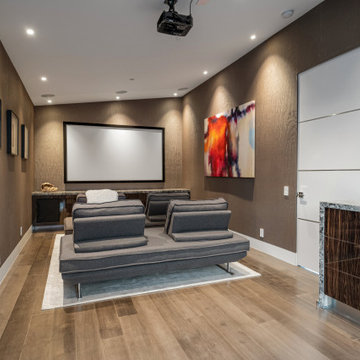
Custom built home theater with recessed lighting, projector, snack bar, hardwood flooring, wood paneled walls, and in ceiling sound system. Part of a new construction project in Studio City CA.
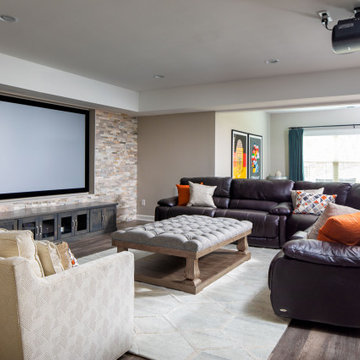
Inredning av ett klassiskt mellanstort avskild hemmabio, med heltäckningsmatta, en inbyggd mediavägg, beiget golv och beige väggar
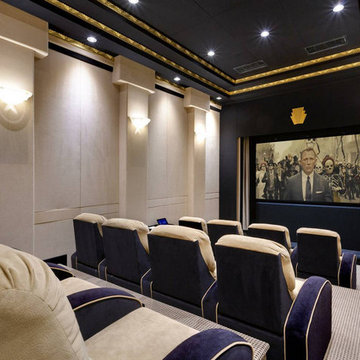
Home Theater
Idéer för att renovera ett mellanstort vintage avskild hemmabio, med beige väggar, heltäckningsmatta, projektorduk och beiget golv
Idéer för att renovera ett mellanstort vintage avskild hemmabio, med beige väggar, heltäckningsmatta, projektorduk och beiget golv
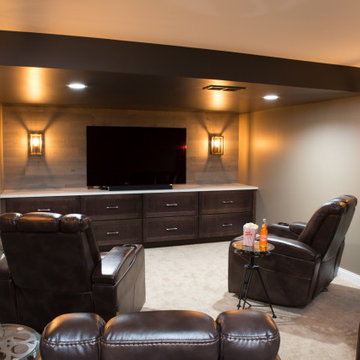
Home theater in Elgin basement with movie recliners, wall sconces, and wood accent wall paneling.
Inspiration för mellanstora klassiska avskilda hemmabior, med grå väggar, heltäckningsmatta, en väggmonterad TV och beiget golv
Inspiration för mellanstora klassiska avskilda hemmabior, med grå väggar, heltäckningsmatta, en väggmonterad TV och beiget golv
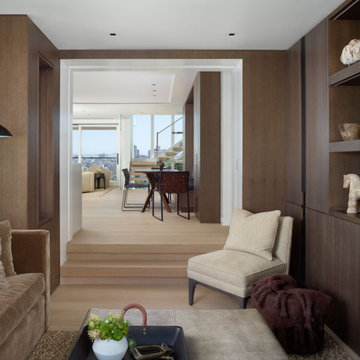
For this classic San Francisco William Wurster house, we complemented the iconic modernist architecture, urban landscape, and Bay views with contemporary silhouettes and a neutral color palette. We subtly incorporated the wife's love of all things equine and the husband's passion for sports into the interiors. The family enjoys entertaining, and the multi-level home features a gourmet kitchen, wine room, and ample areas for dining and relaxing. An elevator conveniently climbs to the top floor where a serene master suite awaits.
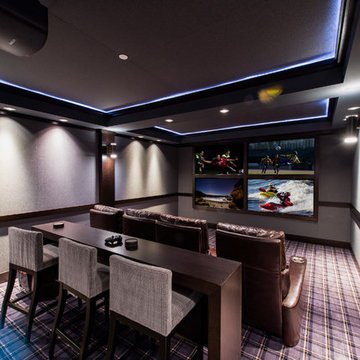
Four TV screens! yes, this custom home theater was created to maximize TV viewing. The entertainment system can show up to four separate televisions with sound controls for each. Gilbert Design Build created a comfortable setting with adjustable lighting for all to gather. www.Gilbertdesignbuild.com.
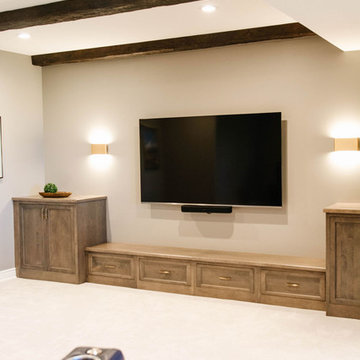
Klassisk inredning av ett mellanstort öppen hemmabio, med beige väggar, heltäckningsmatta, en väggmonterad TV och beiget golv
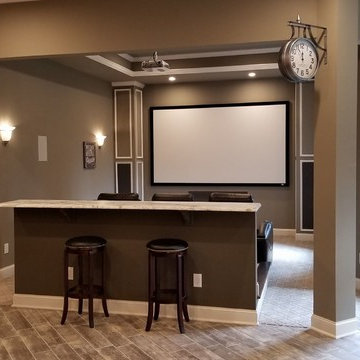
Todd DiFiore
Idéer för ett mellanstort klassiskt öppen hemmabio, med bruna väggar, heltäckningsmatta, projektorduk och beiget golv
Idéer för ett mellanstort klassiskt öppen hemmabio, med bruna väggar, heltäckningsmatta, projektorduk och beiget golv
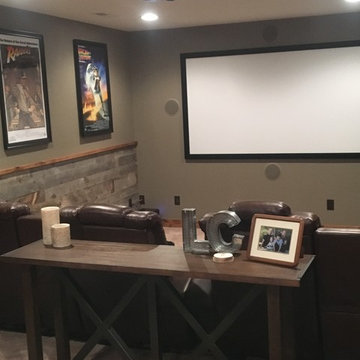
Bild på ett mellanstort vintage avskild hemmabio, med grå väggar, heltäckningsmatta, projektorduk och beiget golv
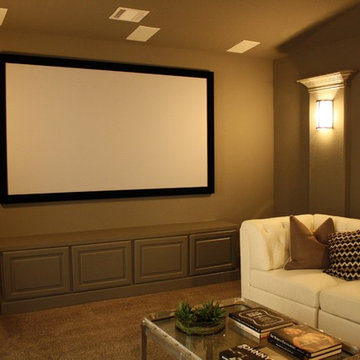
Idéer för att renovera ett mellanstort funkis avskild hemmabio, med bruna väggar, heltäckningsmatta, projektorduk och brunt golv
5 906 foton på mellanstort hemmabio
3