78 foton på mellanstort hemmagym, med bruna väggar
Sortera efter:
Budget
Sortera efter:Populärt i dag
1 - 20 av 78 foton
Artikel 1 av 3

Custom designed sauna with 9" wide Cedar wall panels including a custom design salt tile wall. Additional feature includes an illuminated sauna bucket.

Inredning av ett modernt mellanstort hemmagym med grovkök, med bruna väggar och svart golv
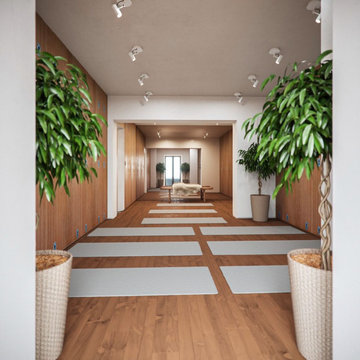
Modern inredning av ett mellanstort hemmagym med yogastudio, med bruna väggar, vinylgolv och brunt golv

Idéer för ett mellanstort rustikt hemmagym med grovkök, med korkgolv, grått golv och bruna väggar
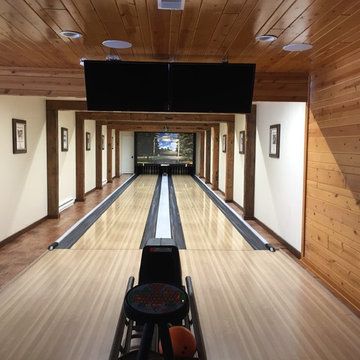
Inspiration för mellanstora rustika hemmagym med grovkök, med bruna väggar, mellanmörkt trägolv och brunt golv

Photo by Langdon Clay
Foto på ett mellanstort funkis hemmagym med grovkök, med mellanmörkt trägolv, bruna väggar och gult golv
Foto på ett mellanstort funkis hemmagym med grovkök, med mellanmörkt trägolv, bruna väggar och gult golv

Meditation, dance room looking at hidden doors with a Red Bed healing space
Modern inredning av ett mellanstort hemmagym med yogastudio, med bruna väggar, mellanmörkt trägolv och brunt golv
Modern inredning av ett mellanstort hemmagym med yogastudio, med bruna väggar, mellanmörkt trägolv och brunt golv

Builder: AVB Inc.
Interior Design: Vision Interiors by Visbeen
Photographer: Ashley Avila Photography
The Holloway blends the recent revival of mid-century aesthetics with the timelessness of a country farmhouse. Each façade features playfully arranged windows tucked under steeply pitched gables. Natural wood lapped siding emphasizes this homes more modern elements, while classic white board & batten covers the core of this house. A rustic stone water table wraps around the base and contours down into the rear view-out terrace.
Inside, a wide hallway connects the foyer to the den and living spaces through smooth case-less openings. Featuring a grey stone fireplace, tall windows, and vaulted wood ceiling, the living room bridges between the kitchen and den. The kitchen picks up some mid-century through the use of flat-faced upper and lower cabinets with chrome pulls. Richly toned wood chairs and table cap off the dining room, which is surrounded by windows on three sides. The grand staircase, to the left, is viewable from the outside through a set of giant casement windows on the upper landing. A spacious master suite is situated off of this upper landing. Featuring separate closets, a tiled bath with tub and shower, this suite has a perfect view out to the rear yard through the bedrooms rear windows. All the way upstairs, and to the right of the staircase, is four separate bedrooms. Downstairs, under the master suite, is a gymnasium. This gymnasium is connected to the outdoors through an overhead door and is perfect for athletic activities or storing a boat during cold months. The lower level also features a living room with view out windows and a private guest suite.
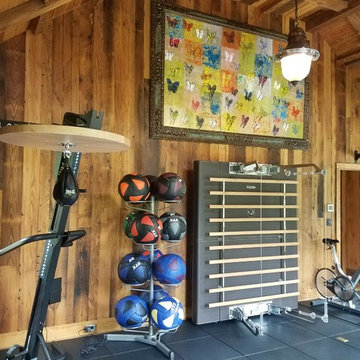
Idéer för mellanstora rustika hemmagym med grovkök, med bruna väggar och svart golv
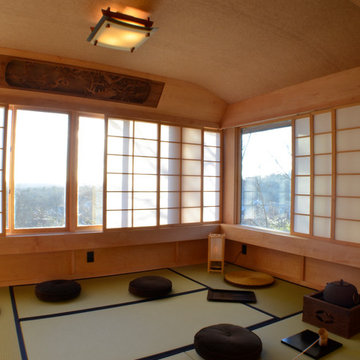
Inspiration för ett mellanstort orientaliskt hemmagym med yogastudio, med bruna väggar

One of nine structures located on the estate, the timber-frame entertaining barn doubles as both a recreational space and an entertaining space in which to host large events.
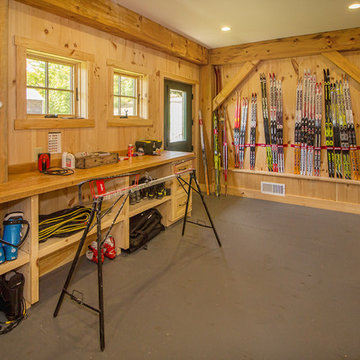
Custom ski tuning area with built-in shelves.
Rustik inredning av ett mellanstort hemmagym med grovkök, med bruna väggar och grått golv
Rustik inredning av ett mellanstort hemmagym med grovkök, med bruna väggar och grått golv

Photographer: David Whittaker
Foto på ett mellanstort funkis hemmagym med inomhusplan, med bruna väggar, heltäckningsmatta och grönt golv
Foto på ett mellanstort funkis hemmagym med inomhusplan, med bruna väggar, heltäckningsmatta och grönt golv
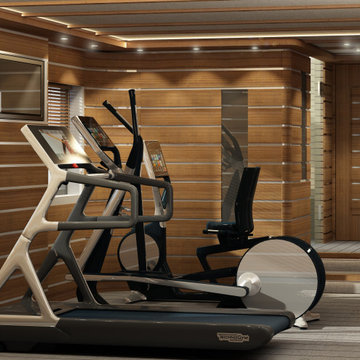
Inredning av ett modernt mellanstort hemmagym med grovkök, med bruna väggar, ljust trägolv och grått golv

Builder: AVB Inc.
Interior Design: Vision Interiors by Visbeen
Photographer: Ashley Avila Photography
The Holloway blends the recent revival of mid-century aesthetics with the timelessness of a country farmhouse. Each façade features playfully arranged windows tucked under steeply pitched gables. Natural wood lapped siding emphasizes this homes more modern elements, while classic white board & batten covers the core of this house. A rustic stone water table wraps around the base and contours down into the rear view-out terrace.
Inside, a wide hallway connects the foyer to the den and living spaces through smooth case-less openings. Featuring a grey stone fireplace, tall windows, and vaulted wood ceiling, the living room bridges between the kitchen and den. The kitchen picks up some mid-century through the use of flat-faced upper and lower cabinets with chrome pulls. Richly toned wood chairs and table cap off the dining room, which is surrounded by windows on three sides. The grand staircase, to the left, is viewable from the outside through a set of giant casement windows on the upper landing. A spacious master suite is situated off of this upper landing. Featuring separate closets, a tiled bath with tub and shower, this suite has a perfect view out to the rear yard through the bedrooms rear windows. All the way upstairs, and to the right of the staircase, is four separate bedrooms. Downstairs, under the master suite, is a gymnasium. This gymnasium is connected to the outdoors through an overhead door and is perfect for athletic activities or storing a boat during cold months. The lower level also features a living room with view out windows and a private guest suite.
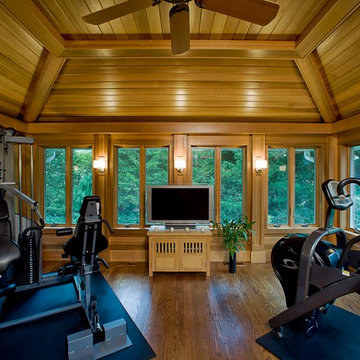
Bergen County, NJ - Contemporary - Home Gym Designed by Bart Lidsky of The Hammer & Nail Inc.
Photography by: Steve Rossi
This elegant cedar lined space doubles as a home gym and meditation room. Natural Cedar covers all wall and ceiling surfaces to compliment the beautiful garden view through glass windows.
http://thehammerandnail.com
#BartLidsky #HNdesigns #KitchenDesign
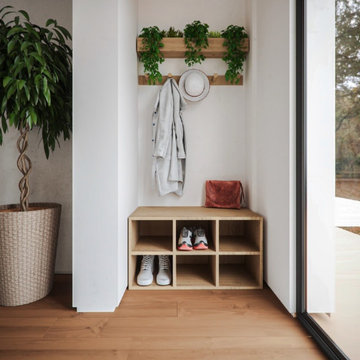
Foto på ett mellanstort funkis hemmagym med yogastudio, med bruna väggar, vinylgolv och brunt golv
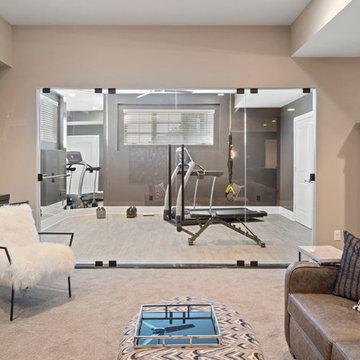
A fully outfitted gym just off the seating area is the perfect spot to work out.
Inspiration för ett mellanstort vintage hemmagym med grovkök, med bruna väggar och ljust trägolv
Inspiration för ett mellanstort vintage hemmagym med grovkök, med bruna väggar och ljust trägolv
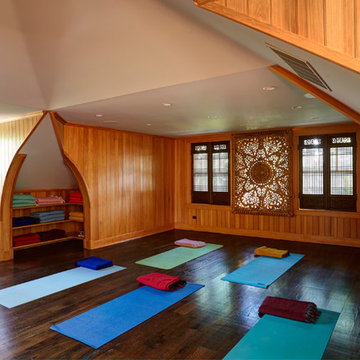
Precise plaster work was applied to soften ceiling ridges, creating a harmonious flow from the floor to the ceiling through a variety of materials and textures.
Photos: Mike Kraskel
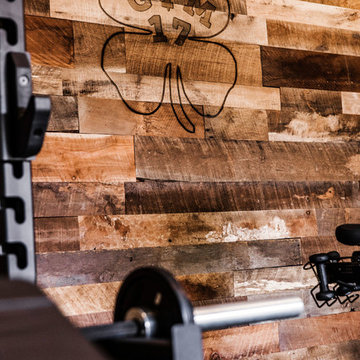
KATE NELLE PHOTOGRAPHY
Inspiration för ett mellanstort rustikt hemmagym med fria vikter, med bruna väggar och svart golv
Inspiration för ett mellanstort rustikt hemmagym med fria vikter, med bruna väggar och svart golv
78 foton på mellanstort hemmagym, med bruna väggar
1