728 foton på mellanstort hemmagym
Sortera efter:
Budget
Sortera efter:Populärt i dag
61 - 80 av 728 foton
Artikel 1 av 3
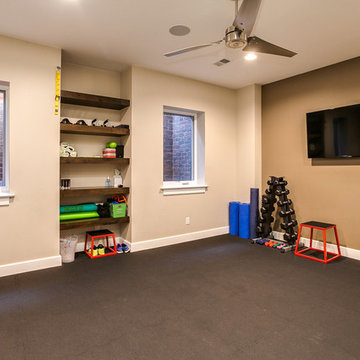
This client wanted to have their kitchen as their centerpiece for their house. As such, I designed this kitchen to have a dark walnut natural wood finish with timeless white kitchen island combined with metal appliances.
The entire home boasts an open, minimalistic, elegant, classy, and functional design, with the living room showcasing a unique vein cut silver travertine stone showcased on the fireplace. Warm colors were used throughout in order to make the home inviting in a family-friendly setting.
Project designed by Denver, Colorado interior designer Margarita Bravo. She serves Denver as well as surrounding areas such as Cherry Hills Village, Englewood, Greenwood Village, and Bow Mar.
For more about MARGARITA BRAVO, click here: https://www.margaritabravo.com/
To learn more about this project, click here: https://www.margaritabravo.com/portfolio/observatory-park/

Inspiration för mellanstora moderna hemmagym med fria vikter, med röda väggar, heltäckningsmatta och grått golv
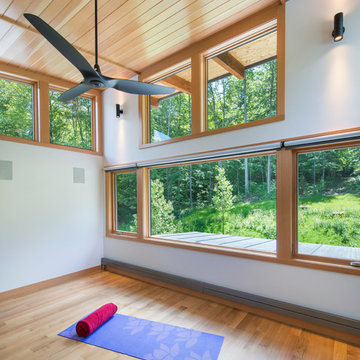
This house is discreetly tucked into its wooded site in the Mad River Valley near the Sugarbush Resort in Vermont. The soaring roof lines complement the slope of the land and open up views though large windows to a meadow planted with native wildflowers. The house was built with natural materials of cedar shingles, fir beams and native stone walls. These materials are complemented with innovative touches including concrete floors, composite exterior wall panels and exposed steel beams. The home is passively heated by the sun, aided by triple pane windows and super-insulated walls.
Photo by: Nat Rea Photography

Idéer för mellanstora maritima hemmagym med fria vikter, med vita väggar, mellanmörkt trägolv och brunt golv
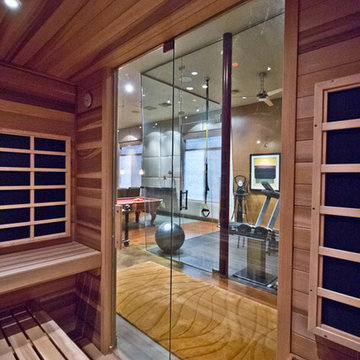
Inredning av ett klassiskt mellanstort hemmagym med grovkök, med beige väggar och ljust trägolv

Exempel på ett mellanstort klassiskt hemmagym med klättervägg, med gröna väggar och mellanmörkt trägolv

Bild på ett mellanstort vintage hemmagym med grovkök, med vita väggar och svart golv

Golf simulator in lower level
Idéer för att renovera ett mellanstort vintage hemmagym med grovkök, med grå väggar, heltäckningsmatta och svart golv
Idéer för att renovera ett mellanstort vintage hemmagym med grovkök, med grå väggar, heltäckningsmatta och svart golv

Builder: AVB Inc.
Interior Design: Vision Interiors by Visbeen
Photographer: Ashley Avila Photography
The Holloway blends the recent revival of mid-century aesthetics with the timelessness of a country farmhouse. Each façade features playfully arranged windows tucked under steeply pitched gables. Natural wood lapped siding emphasizes this homes more modern elements, while classic white board & batten covers the core of this house. A rustic stone water table wraps around the base and contours down into the rear view-out terrace.
Inside, a wide hallway connects the foyer to the den and living spaces through smooth case-less openings. Featuring a grey stone fireplace, tall windows, and vaulted wood ceiling, the living room bridges between the kitchen and den. The kitchen picks up some mid-century through the use of flat-faced upper and lower cabinets with chrome pulls. Richly toned wood chairs and table cap off the dining room, which is surrounded by windows on three sides. The grand staircase, to the left, is viewable from the outside through a set of giant casement windows on the upper landing. A spacious master suite is situated off of this upper landing. Featuring separate closets, a tiled bath with tub and shower, this suite has a perfect view out to the rear yard through the bedrooms rear windows. All the way upstairs, and to the right of the staircase, is four separate bedrooms. Downstairs, under the master suite, is a gymnasium. This gymnasium is connected to the outdoors through an overhead door and is perfect for athletic activities or storing a boat during cold months. The lower level also features a living room with view out windows and a private guest suite.
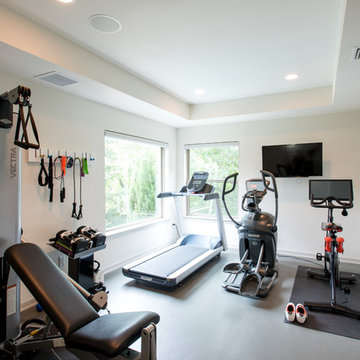
An exercise room with a view.
Designer: Debra Owens
Photographer: Michael Hunter
Idéer för ett mellanstort modernt hemmagym med grovkök, med vita väggar
Idéer för ett mellanstort modernt hemmagym med grovkök, med vita väggar

Ed Ellis Photography
Inspiration för ett mellanstort funkis hemmagym med fria vikter, med grå väggar, korkgolv och beiget golv
Inspiration för ett mellanstort funkis hemmagym med fria vikter, med grå väggar, korkgolv och beiget golv
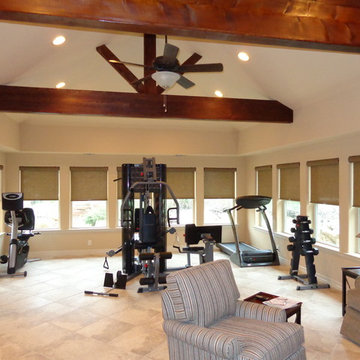
The homeowners are empty nesters and wanted a retreat behind their home without having to fly to a resort somewhere. We built a spa room for them with a workout room adjacent.
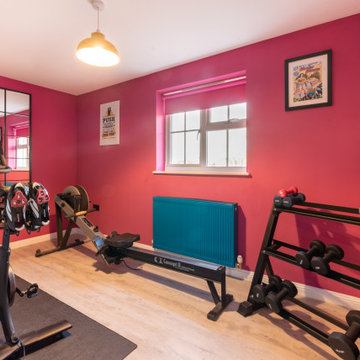
The home gym is bright and funky with magenta and teal forming the main palette. New storage and an oversized mirror complete the space.
Inspiration för mellanstora moderna hemmagym med grovkök, med rosa väggar, laminatgolv och beiget golv
Inspiration för mellanstora moderna hemmagym med grovkök, med rosa väggar, laminatgolv och beiget golv

Our Carmel design-build studio was tasked with organizing our client’s basement and main floor to improve functionality and create spaces for entertaining.
In the basement, the goal was to include a simple dry bar, theater area, mingling or lounge area, playroom, and gym space with the vibe of a swanky lounge with a moody color scheme. In the large theater area, a U-shaped sectional with a sofa table and bar stools with a deep blue, gold, white, and wood theme create a sophisticated appeal. The addition of a perpendicular wall for the new bar created a nook for a long banquette. With a couple of elegant cocktail tables and chairs, it demarcates the lounge area. Sliding metal doors, chunky picture ledges, architectural accent walls, and artsy wall sconces add a pop of fun.
On the main floor, a unique feature fireplace creates architectural interest. The traditional painted surround was removed, and dark large format tile was added to the entire chase, as well as rustic iron brackets and wood mantel. The moldings behind the TV console create a dramatic dimensional feature, and a built-in bench along the back window adds extra seating and offers storage space to tuck away the toys. In the office, a beautiful feature wall was installed to balance the built-ins on the other side. The powder room also received a fun facelift, giving it character and glitz.
---
Project completed by Wendy Langston's Everything Home interior design firm, which serves Carmel, Zionsville, Fishers, Westfield, Noblesville, and Indianapolis.
For more about Everything Home, see here: https://everythinghomedesigns.com/
To learn more about this project, see here:
https://everythinghomedesigns.com/portfolio/carmel-indiana-posh-home-remodel
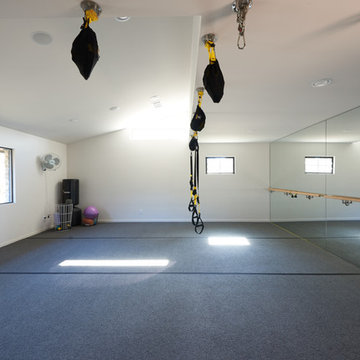
Bild på ett mellanstort funkis hemmagym med grovkök, med vita väggar och grått golv
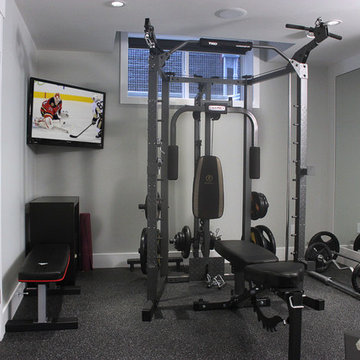
Home fitness room with custom mounted LED television.
Photo: Marvin Magallanes/Cadet
Home Theater Calgary
Home Automation Calgary
Smart Home Systems Calgary
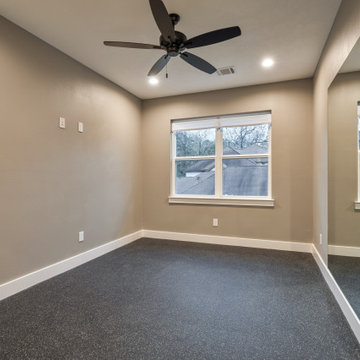
Inredning av ett amerikanskt mellanstort hemmagym med grovkök, med beige väggar och svart golv
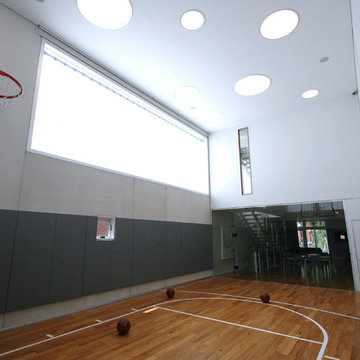
Exempel på ett mellanstort modernt hemmagym med inomhusplan, med grå väggar och mellanmörkt trägolv
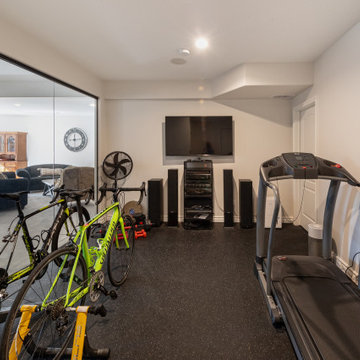
This is our very first Four Elements remodel show home! We started with a basic spec-level early 2000s walk-out bungalow, and transformed the interior into a beautiful modern farmhouse style living space with many custom features. The floor plan was also altered in a few key areas to improve livability and create more of an open-concept feel. Check out the shiplap ceilings with Douglas fir faux beams in the kitchen, dining room, and master bedroom. And a new coffered ceiling in the front entry contrasts beautifully with the custom wood shelving above the double-sided fireplace. Highlights in the lower level include a unique under-stairs custom wine & whiskey bar and a new home gym with a glass wall view into the main recreation area.
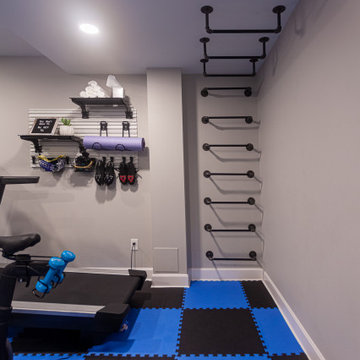
This home gym has something for kids of all ages including monkey bars!
Inspiration för mellanstora klassiska hemmagym med grovkök, med grå väggar, travertin golv och flerfärgat golv
Inspiration för mellanstora klassiska hemmagym med grovkök, med grå väggar, travertin golv och flerfärgat golv
728 foton på mellanstort hemmagym
4