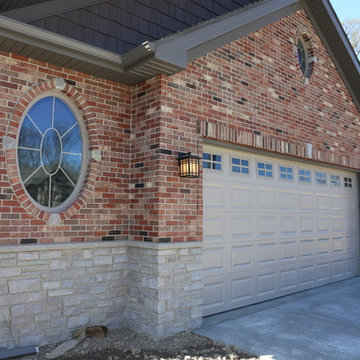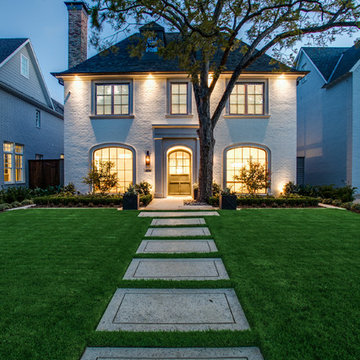14 764 foton på mellanstort hus, med valmat tak
Sortera efter:
Budget
Sortera efter:Populärt i dag
121 - 140 av 14 764 foton
Artikel 1 av 3
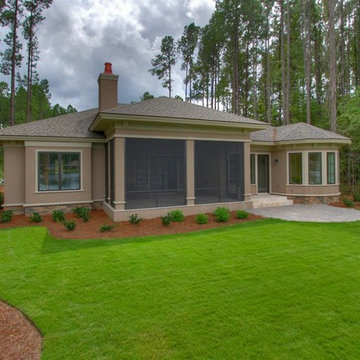
Bild på ett mellanstort medelhavsstil beige hus, med två våningar, stuckatur och valmat tak
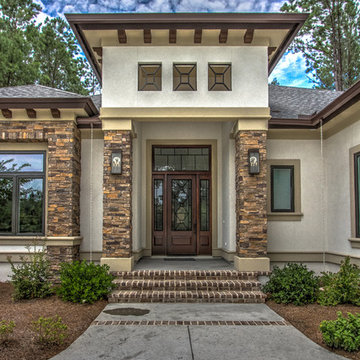
The Front Entryway of this Custom Designed and Built Home has beautiful stacked stone details, a Custom Designed and Built Front Door and Custom Made Ironwork.
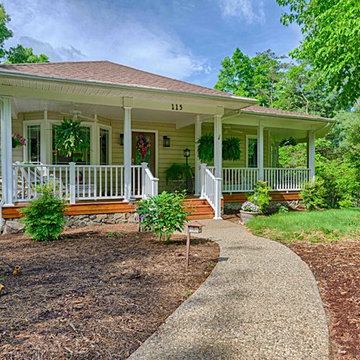
Wrap-around front porch enhances this Prairie-style home at Smith Mountain Lake, Virginia. Cedar decking with natural stone apron to grade. Exposed aggregate sidewalk. Photographer: Tom Cerul

Design Consultant Jeff Doubét is the author of Creating Spanish Style Homes: Before & After – Techniques – Designs – Insights. The 240 page “Design Consultation in a Book” is now available. Please visit SantaBarbaraHomeDesigner.com for more info.
Jeff Doubét specializes in Santa Barbara style home and landscape designs. To learn more info about the variety of custom design services I offer, please visit SantaBarbaraHomeDesigner.com
Jeff Doubét is the Founder of Santa Barbara Home Design - a design studio based in Santa Barbara, California USA.
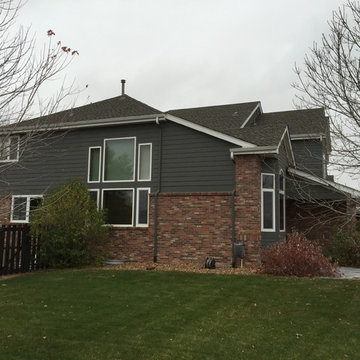
Foto på ett mellanstort amerikanskt grått hus, med två våningar, blandad fasad och valmat tak

Gothic Revival folly addition to Federal style home. High design. photo Kevin Sprague
Bild på ett mellanstort vintage brunt hus, med allt i ett plan, valmat tak och tak i shingel
Bild på ett mellanstort vintage brunt hus, med allt i ett plan, valmat tak och tak i shingel
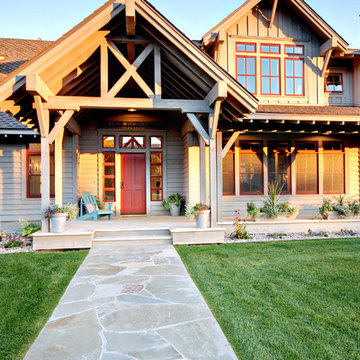
Robert Hawkins, Be A Deer
Lantlig inredning av ett mellanstort grått hus, med två våningar, vinylfasad, valmat tak och tak i shingel
Lantlig inredning av ett mellanstort grått hus, med två våningar, vinylfasad, valmat tak och tak i shingel
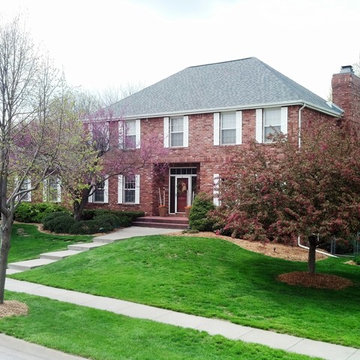
Shingle: Certainteed Landmark in Colonial Slate
Photo credit: Jacob Hansen
Idéer för att renovera ett mellanstort vintage rött hus, med två våningar, tegel och valmat tak
Idéer för att renovera ett mellanstort vintage rött hus, med två våningar, tegel och valmat tak
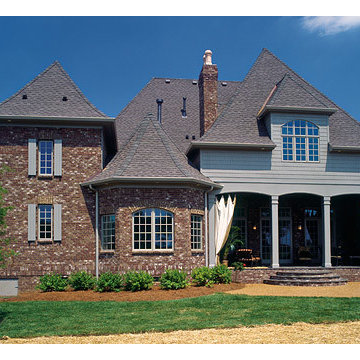
Home built by Hughes Edwards Builders. John Schweikert Photography
Klassisk inredning av ett mellanstort flerfärgat hus, med två våningar, tegel och valmat tak
Klassisk inredning av ett mellanstort flerfärgat hus, med två våningar, tegel och valmat tak
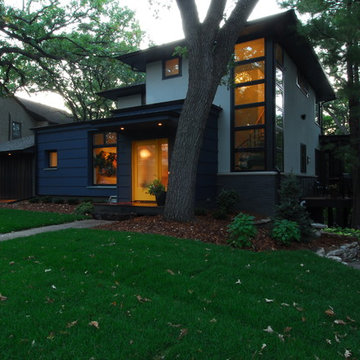
Photography by CWC
Idéer för att renovera ett mellanstort funkis grått hus, med tre eller fler plan, blandad fasad och valmat tak
Idéer för att renovera ett mellanstort funkis grått hus, med tre eller fler plan, blandad fasad och valmat tak

Rear extension, photo by David Butler
Idéer för ett mellanstort klassiskt rött hus, med två våningar, tegel, valmat tak och tak med takplattor
Idéer för ett mellanstort klassiskt rött hus, med två våningar, tegel, valmat tak och tak med takplattor

Peachtree Lane Full Remodel - Front Elevation After
Inredning av ett 50 tals mellanstort blått hus, med allt i ett plan, valmat tak och tak i shingel
Inredning av ett 50 tals mellanstort blått hus, med allt i ett plan, valmat tak och tak i shingel

This Apex design boasts a charming rustic feel with wood timbers, wood siding, metal roof accents, and varied roof lines. The foyer has a 19' ceiling that is open to the upper level. A vaulted ceiling tops the living room with wood beam accents that bring the charm of the outside in.

Foto på ett mellanstort vintage flerfärgat hus, med två våningar, stuckatur, valmat tak och tak i metall

Back of House, which was part of a whole house remodel with an addition, and an ADU for a repeat client.
Idéer för ett mellanstort modernt beige hus, med allt i ett plan, stuckatur, valmat tak och tak i shingel
Idéer för ett mellanstort modernt beige hus, med allt i ett plan, stuckatur, valmat tak och tak i shingel

Modern inredning av ett mellanstort vitt hus, med två våningar, fiberplattor i betong, valmat tak och tak i shingel

Front Elevation
Exempel på ett mellanstort beige hus, med två våningar, valmat tak och tak i shingel
Exempel på ett mellanstort beige hus, med två våningar, valmat tak och tak i shingel

Idéer för ett mellanstort klassiskt blått hus, med två våningar, tak i shingel, blandad fasad och valmat tak
14 764 foton på mellanstort hus, med valmat tak
7
