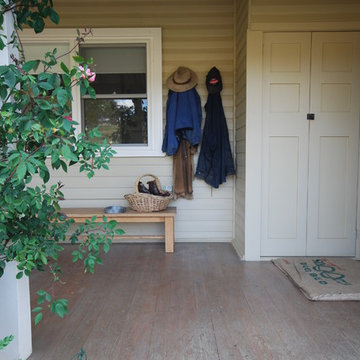14 764 foton på mellanstort hus, med valmat tak
Sortera efter:
Budget
Sortera efter:Populärt i dag
41 - 60 av 14 764 foton
Artikel 1 av 3

Crisway Garage Doors provides premium overhead garage doors, service, and automatic gates for clients throughout the Washginton DC metro area. With a central location in Bethesda, MD we have the ability to provide prompt garage door sales and service for clients in Maryland, DC, and Northern Virginia. Whether you are a homeowner, builder, realtor, architect, or developer, we can supply and install the perfect overhead garage door to complete your project.

Photography by Aidin Mariscal
Inspiration för mellanstora moderna grå hus, med allt i ett plan, valmat tak och tak i metall
Inspiration för mellanstora moderna grå hus, med allt i ett plan, valmat tak och tak i metall
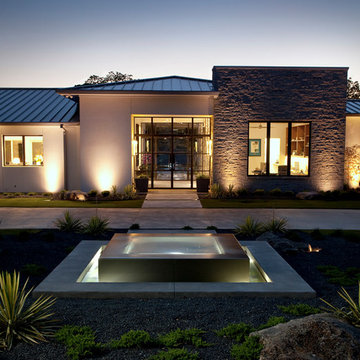
View from the Front Water Fountain Through the Main Entry [Photography by Ralph Lauer] [Landscaping by Lin Michaels]
Idéer för ett mellanstort klassiskt vitt hus, med allt i ett plan, valmat tak och tak i metall
Idéer för ett mellanstort klassiskt vitt hus, med allt i ett plan, valmat tak och tak i metall
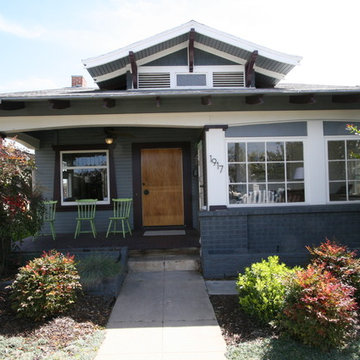
Nick Fleetfoot
Inspiration för mellanstora amerikanska blå hus, med allt i ett plan, tegel och valmat tak
Inspiration för mellanstora amerikanska blå hus, med allt i ett plan, tegel och valmat tak
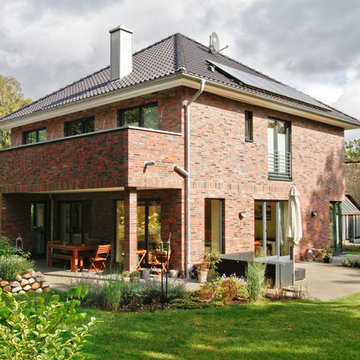
Fotos: Kurt Wrissenberg; Fotos Treppe: Voss Treppenbau Reinfeld
Idéer för mellanstora funkis röda hus, med två våningar, tegel och valmat tak
Idéer för mellanstora funkis röda hus, med två våningar, tegel och valmat tak
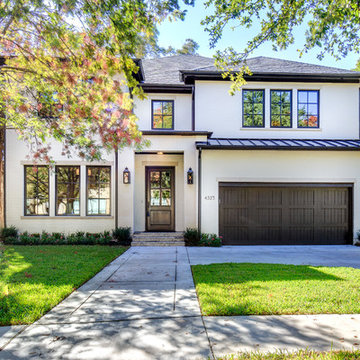
Inspiration för ett mellanstort vintage vitt hus, med två våningar, tegel och valmat tak
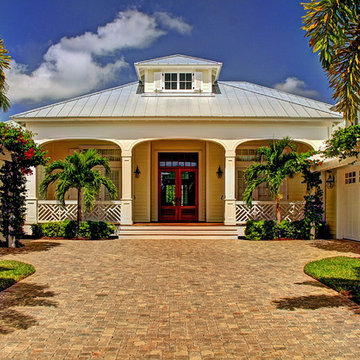
CenterPoint Photography
Inredning av ett exotiskt mellanstort gult hus, med allt i ett plan, valmat tak och tak i metall
Inredning av ett exotiskt mellanstort gult hus, med allt i ett plan, valmat tak och tak i metall
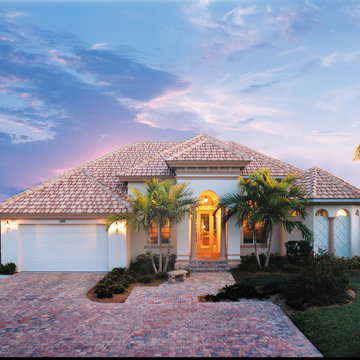
Front Elevation. The Sater Design Collection's small, luxury, Mediterranean home plan "Toscana" (Plan #6758). saterdesign.com
Idéer för att renovera ett mellanstort medelhavsstil vitt hus, med allt i ett plan, stuckatur och valmat tak
Idéer för att renovera ett mellanstort medelhavsstil vitt hus, med allt i ett plan, stuckatur och valmat tak

Klassisk inredning av ett mellanstort vitt hus, med tre eller fler plan, tegel och valmat tak
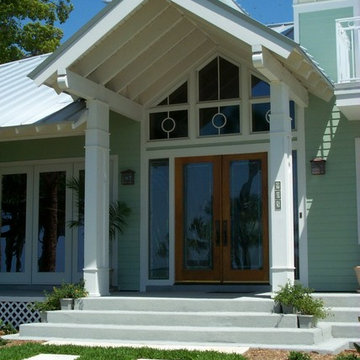
Idéer för att renovera ett mellanstort maritimt grönt trähus, med två våningar och valmat tak
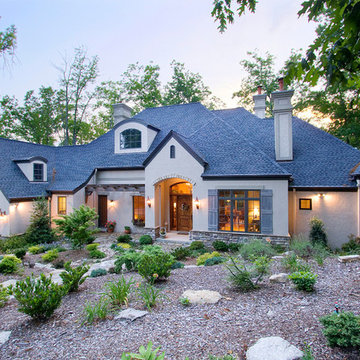
Idéer för ett mellanstort beige hus, med allt i ett plan, stuckatur och valmat tak

While cleaning out the attic of this recently purchased Arlington farmhouse, an amazing view was discovered: the Washington Monument was visible on the horizon.
The architect and owner agreed that this was a serendipitous opportunity. A badly needed renovation and addition of this residence was organized around a grand gesture reinforcing this view shed. A glassy “look out room” caps a new tower element added to the left side of the house and reveals distant views east over the Rosslyn business district and beyond to the National Mall.
A two-story addition, containing a new kitchen and master suite, was placed in the rear yard, where a crumbling former porch and oddly shaped closet addition was removed. The new work defers to the original structure, stepping back to maintain a reading of the historic house. The dwelling was completely restored and repaired, maintaining existing room proportions as much as possible, while opening up views and adding larger windows. A small mudroom appendage engages the landscape and helps to create an outdoor room at the rear of the property. It also provides a secondary entrance to the house from the detached garage. Internally, there is a seamless transition between old and new.
Photos: Hoachlander Davis Photography
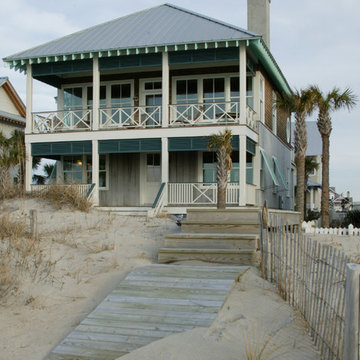
Beach house on a coastal island
Inredning av ett maritimt mellanstort hus, med två våningar och valmat tak
Inredning av ett maritimt mellanstort hus, med två våningar och valmat tak

Normandy Designer Stephanie Bryant, CKD, was able to add visual appeal to this Clarendon Hills home by adding new decorative elements and siding to the exterior of this arts and crafts style home. The newly added porch roof, supported by the porch columns, make the entrance to this home warm and welcoming. For more on Normandy Designer Stephanie Bryant CKD click here: http://www.normandyremodeling.com/designers/stephanie-bryant/

Idéer för att renovera ett mellanstort 50 tals hus, med allt i ett plan, valmat tak och tak i shingel

Foto på ett mellanstort funkis beige hus, med två våningar, stuckatur, valmat tak och tak i metall

This four bedroom, three and a half bath, new construction home is located in a beach community in Florida.
Bild på ett mellanstort tropiskt gult hus, med två våningar, stuckatur, valmat tak och tak i mixade material
Bild på ett mellanstort tropiskt gult hus, med två våningar, stuckatur, valmat tak och tak i mixade material

Bild på ett mellanstort lantligt grått hus, med två våningar, vinylfasad, valmat tak och tak i shingel
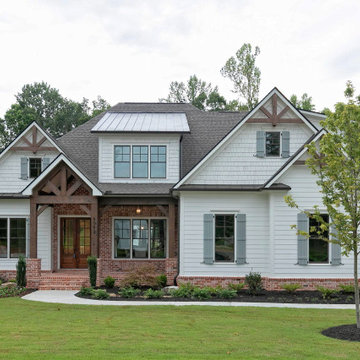
The Evans Floor Plan by Bercher Homes
Foto på ett mellanstort amerikanskt vitt hus, med två våningar, fiberplattor i betong, valmat tak och tak i shingel
Foto på ett mellanstort amerikanskt vitt hus, med två våningar, fiberplattor i betong, valmat tak och tak i shingel
14 764 foton på mellanstort hus, med valmat tak
3
