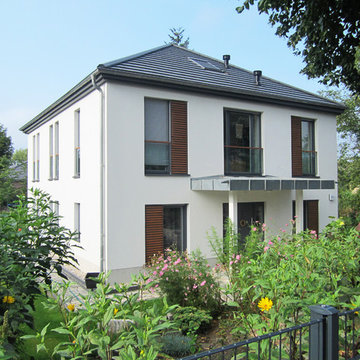14 764 foton på mellanstort hus, med valmat tak
Sortera efter:
Budget
Sortera efter:Populärt i dag
21 - 40 av 14 764 foton
Artikel 1 av 3
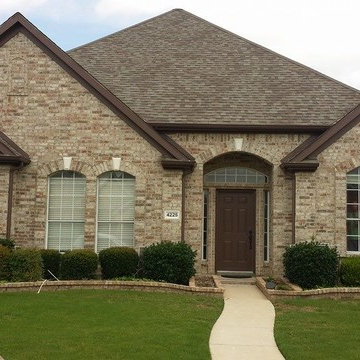
Idéer för att renovera ett mellanstort vintage beige hus, med allt i ett plan, valmat tak, tegel och tak i shingel
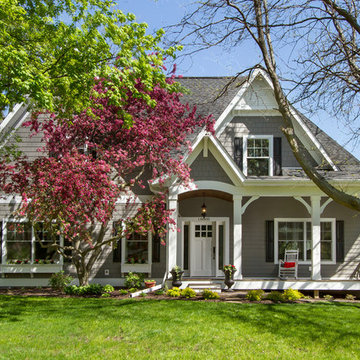
Inspiration för ett mellanstort vintage beige hus, med två våningar, fiberplattor i betong och valmat tak
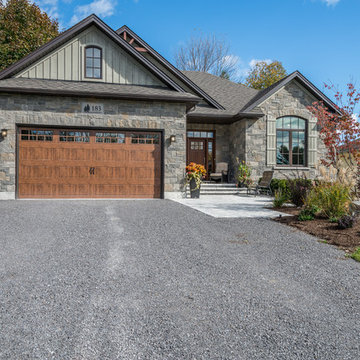
Klassisk inredning av ett mellanstort grått stenhus, med allt i ett plan och valmat tak
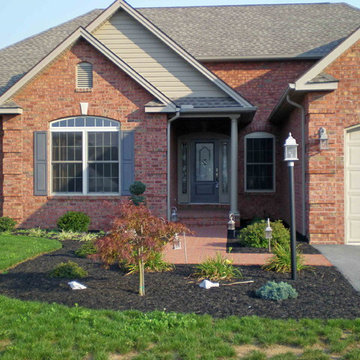
Idéer för ett mellanstort klassiskt rött hus, med allt i ett plan, tegel, valmat tak och tak i shingel

Photography by Aidin Mariscal
Inspiration för mellanstora moderna grå hus, med allt i ett plan, valmat tak och tak i metall
Inspiration för mellanstora moderna grå hus, med allt i ett plan, valmat tak och tak i metall
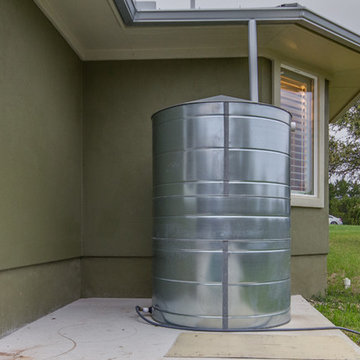
Four Walls Photography
Inspiration för mellanstora klassiska gröna hus, med allt i ett plan, stuckatur, valmat tak och tak i metall
Inspiration för mellanstora klassiska gröna hus, med allt i ett plan, stuckatur, valmat tak och tak i metall

Bild på ett mellanstort amerikanskt brunt trähus, med två våningar och valmat tak
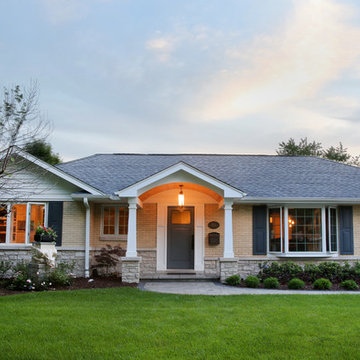
This 1950's ranch style home's exterior work included a new front and rear entry, as well as architectural details like molding, shutters, stone and overhangs were all added to give the home more curb appeal.
Normandy Remodeling

Klassisk inredning av ett mellanstort vitt hus, med tre eller fler plan, tegel och valmat tak
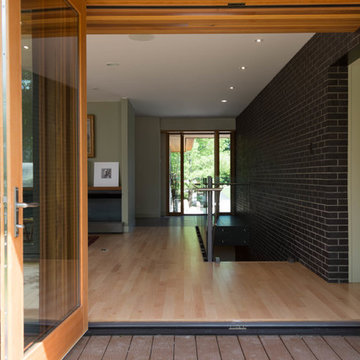
Stephani Buchman
Idéer för mellanstora funkis svarta hus, med allt i ett plan, tegel och valmat tak
Idéer för mellanstora funkis svarta hus, med allt i ett plan, tegel och valmat tak
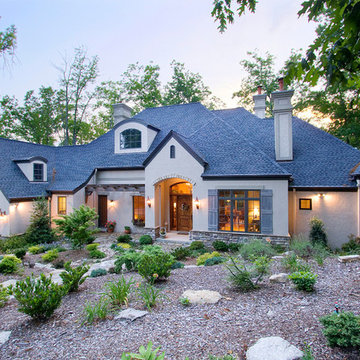
Idéer för ett mellanstort beige hus, med allt i ett plan, stuckatur och valmat tak
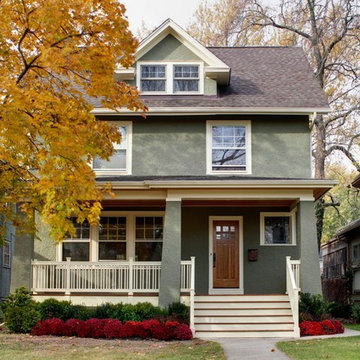
Inredning av ett klassiskt mellanstort grönt hus, med två våningar, stuckatur, valmat tak och tak i shingel

Backyard view shows the house has been expanded with a new deck at the same level as the dining room interior, with a new hot tub in front of the master bedroom, outdoor dining table with fireplace and overhead lighting, big French doors opening from dining to the outdoors, and a fully equipped professional kitchen with sliding windows allowing passing through to an equally fully equipped outdoor kitchen with Big Green Egg BBQ, grill and deep-fryer unit.

Idéer för ett mellanstort klassiskt blått hus, med två våningar, tak i shingel, blandad fasad och valmat tak

Crisway Garage Doors provides premium overhead garage doors, service, and automatic gates for clients throughout the Washginton DC metro area. With a central location in Bethesda, MD we have the ability to provide prompt garage door sales and service for clients in Maryland, DC, and Northern Virginia. Whether you are a homeowner, builder, realtor, architect, or developer, we can supply and install the perfect overhead garage door to complete your project.

Inredning av ett klassiskt mellanstort beige hus, med två våningar, stuckatur, valmat tak och tak i metall

Inspiration för ett mellanstort funkis beige hus, med tak i shingel, allt i ett plan, stuckatur och valmat tak

Design Consultant Jeff Doubét is the author of Creating Spanish Style Homes: Before & After – Techniques – Designs – Insights. The 240 page “Design Consultation in a Book” is now available. Please visit SantaBarbaraHomeDesigner.com for more info.
Jeff Doubét specializes in Santa Barbara style home and landscape designs. To learn more info about the variety of custom design services I offer, please visit SantaBarbaraHomeDesigner.com
Jeff Doubét is the Founder of Santa Barbara Home Design - a design studio based in Santa Barbara, California USA.

Charming Modern Farmhouse with country views.
Bild på ett mellanstort lantligt vitt hus, med två våningar, valmat tak och tak i shingel
Bild på ett mellanstort lantligt vitt hus, med två våningar, valmat tak och tak i shingel
14 764 foton på mellanstort hus, med valmat tak
2
