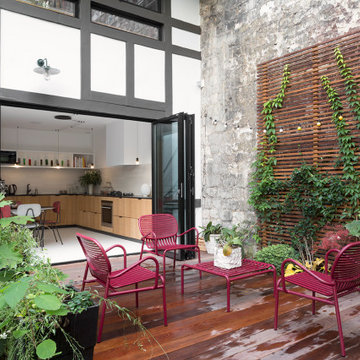115 503 foton på mellanstort hus
Sortera efter:
Budget
Sortera efter:Populärt i dag
141 - 160 av 115 503 foton
Artikel 1 av 3
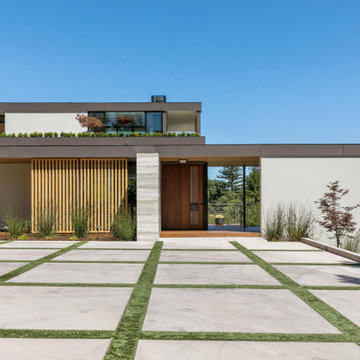
Night time drone view of the entire house, showing roof terraces and guard rail lighting.
Inspiration för ett mellanstort funkis flerfärgat hus, med två våningar, platt tak och tak i mixade material
Inspiration för ett mellanstort funkis flerfärgat hus, med två våningar, platt tak och tak i mixade material
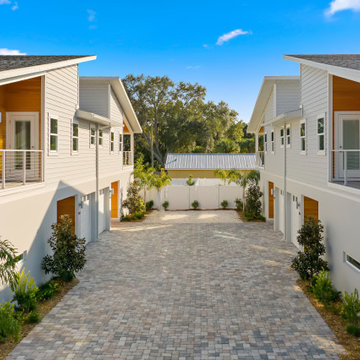
4 Luxury Modern Townhomes built for a real estate investor.
Bild på ett mellanstort maritimt grått radhus, med två våningar, blandad fasad, sadeltak och tak i shingel
Bild på ett mellanstort maritimt grått radhus, med två våningar, blandad fasad, sadeltak och tak i shingel
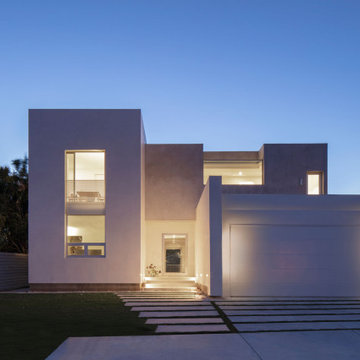
House becomes a glowing composition at night.
Inspiration för ett mellanstort funkis vitt hus, med två våningar, stuckatur, platt tak och levande tak
Inspiration för ett mellanstort funkis vitt hus, med två våningar, stuckatur, platt tak och levande tak
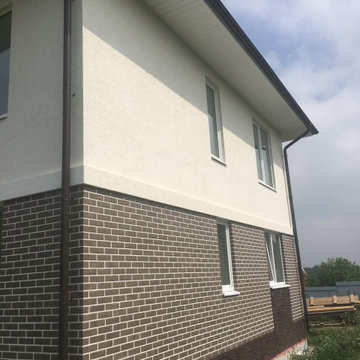
Idéer för mellanstora vintage beige hus, med två våningar, blandad fasad och halvvalmat sadeltak

Vivienda unifamiliar entre medianeras en Badalona.
Exempel på ett mellanstort industriellt grått hus, med tre eller fler plan, platt tak och levande tak
Exempel på ett mellanstort industriellt grått hus, med tre eller fler plan, platt tak och levande tak
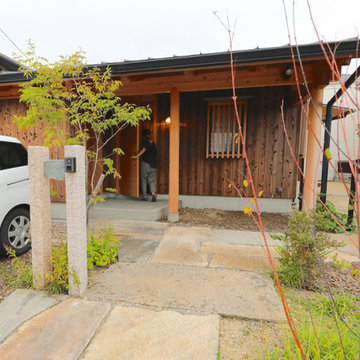
軒を深くとった玄関ポーチ。軒下空間を外物置や自転車を置くスペースとして使います。
Idéer för mellanstora orientaliska hus, med två våningar, sadeltak och tak i metall
Idéer för mellanstora orientaliska hus, med två våningar, sadeltak och tak i metall

Bild på ett mellanstort vintage blått hus, med två våningar, vinylfasad och tak i shingel
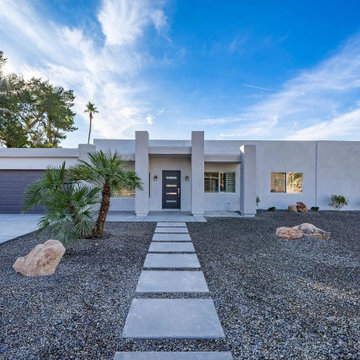
We designed the walkway to relate to the front door and made sure the granite selected for the front yard was just the right contrast to the exterior paint color. The front door and garage door colors really stand out.
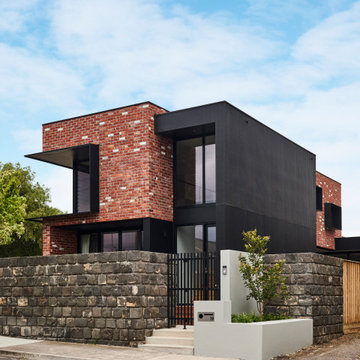
Inredning av ett modernt mellanstort svart hus, med två våningar, fiberplattor i betong, platt tak och tak i metall
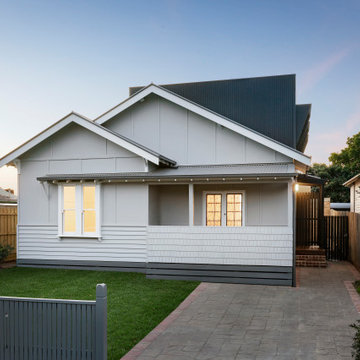
Fully renovated Californian Bungalow in Coburg.
2nd storey contemporary extension to rear of the home.
Inspiration för ett mellanstort funkis grått hus, med två våningar, metallfasad, platt tak och tak i metall
Inspiration för ett mellanstort funkis grått hus, med två våningar, metallfasad, platt tak och tak i metall

Inspiration för ett mellanstort lantligt vitt hus, med allt i ett plan, tak i shingel, fiberplattor i betong och sadeltak
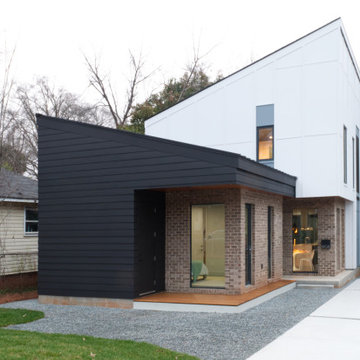
Idéer för mellanstora funkis flerfärgade hus, med två våningar, tegel, pulpettak och tak i mixade material

A Modern take on the Midcentury Split-Level plan. What a beautiful property perfectly suited for this full custom split level home! It was a lot of fun making this one work- very unique for the area.

Inspiration för mellanstora klassiska gröna hus, med två våningar, fiberplattor i betong och tak i shingel
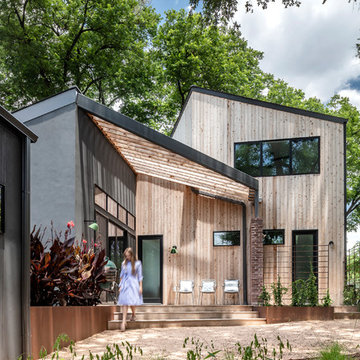
The cabin typology redux came out of the owner’s desire to have a house that is warm and familiar, but also “feels like you are on vacation.” The basis of the “Hewn House” design starts with a cabin’s simple form and materiality: a gable roof, a wood-clad body, a prominent fireplace that acts as the hearth, and integrated indoor-outdoor spaces. However, rather than a rustic style, the scheme proposes a clean-lined and “hewned” form, sculpted, to best fit on its urban infill lot.
The plan and elevation geometries are responsive to the unique site conditions. Existing prominent trees determined the faceted shape of the main house, while providing shade that projecting eaves of a traditional log cabin would otherwise offer. Deferring to the trees also allows the house to more readily tuck into its leafy East Austin neighborhood, and is therefore more quiet and secluded.
Natural light and coziness are key inside the home. Both the common zone and the private quarters extend to sheltered outdoor spaces of varying scales: the front porch, the private patios, and the back porch which acts as a transition to the backyard. Similar to the front of the house, a large cedar elm was preserved in the center of the yard. Sliding glass doors open up the interior living zone to the backyard life while clerestory windows bring in additional ambient light and tree canopy views. The wood ceiling adds warmth and connection to the exterior knotted cedar tongue & groove. The iron spot bricks with an earthy, reddish tone around the fireplace cast a new material interest both inside and outside. The gable roof is clad with standing seam to reinforced the clean-lined and faceted form. Furthermore, a dark gray shade of stucco contrasts and complements the warmth of the cedar with its coolness.
A freestanding guest house both separates from and connects to the main house through a small, private patio with a tall steel planter bed.
Photo by Charles Davis Smith
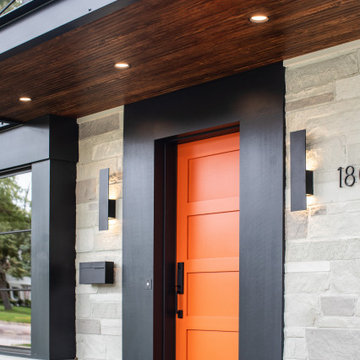
We love the pop of color with this beautiful new front door.
Idéer för mellanstora 50 tals flerfärgade hus, med två våningar, blandad fasad, sadeltak och tak i shingel
Idéer för mellanstora 50 tals flerfärgade hus, med två våningar, blandad fasad, sadeltak och tak i shingel
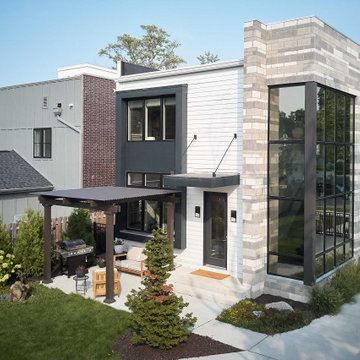
As a conceptual urban infill project, the Wexley is designed for a narrow lot in the center of a city block. The 26’x48’ floor plan is divided into thirds from front to back and from left to right. In plan, the left third is reserved for circulation spaces and is reflected in elevation by a monolithic block wall in three shades of gray. Punching through this block wall, in three distinct parts, are the main levels windows for the stair tower, bathroom, and patio. The right two-thirds of the main level are reserved for the living room, kitchen, and dining room. At 16’ long, front to back, these three rooms align perfectly with the three-part block wall façade. It’s this interplay between plan and elevation that creates cohesion between each façade, no matter where it’s viewed. Given that this project would have neighbors on either side, great care was taken in crafting desirable vistas for the living, dining, and master bedroom. Upstairs, with a view to the street, the master bedroom has a pair of closets and a skillfully planned bathroom complete with soaker tub and separate tiled shower. Main level cabinetry and built-ins serve as dividing elements between rooms and framing elements for views outside.
Architect: Visbeen Architects
Builder: J. Peterson Homes
Photographer: Ashley Avila Photography

Idéer för att renovera ett mellanstort funkis beige hus, med två våningar, pulpettak och tak i metall

Idéer för ett mellanstort modernt flerfärgat hus, med tre eller fler plan, platt tak och fiberplattor i betong
115 503 foton på mellanstort hus
8
