115 503 foton på mellanstort hus
Sortera efter:
Budget
Sortera efter:Populärt i dag
161 - 180 av 115 503 foton
Artikel 1 av 3
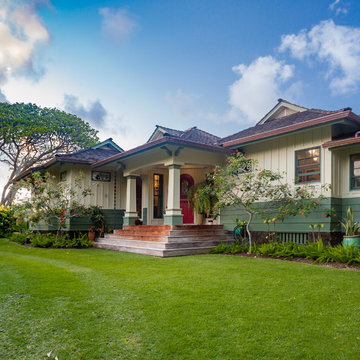
ARCHITECT: TRIGG-SMITH ARCHITECTS
PHOTOS: REX MAXIMILIAN
Amerikansk inredning av ett mellanstort grönt hus, med allt i ett plan, fiberplattor i betong, valmat tak och tak i shingel
Amerikansk inredning av ett mellanstort grönt hus, med allt i ett plan, fiberplattor i betong, valmat tak och tak i shingel

Idéer för att renovera ett mellanstort vintage vitt hus, med två våningar, stuckatur, sadeltak och tak i mixade material
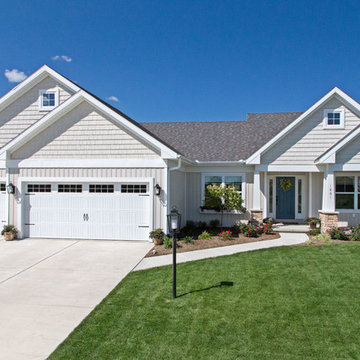
Exterior of a Sycamore plan by Nelson Builders in Mahomet, IL.
Bild på ett mellanstort lantligt beige hus, med allt i ett plan, vinylfasad och sadeltak
Bild på ett mellanstort lantligt beige hus, med allt i ett plan, vinylfasad och sadeltak
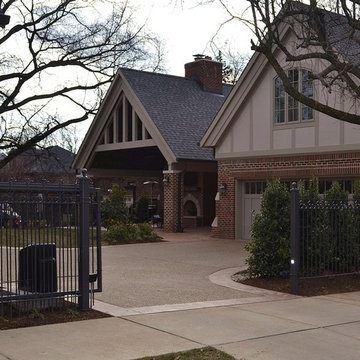
We added a new kitchen and covered terrace wing, and a bar and office wing onto an existing 1920's home. There's also a new mud rm and renovated family room. The rear terrace will have a vaulted roof that compliments the 2nd floor master bath addition on top of the existing garage.
A 1-1/2 story detached garage with a studio above was placed across from the attached garage to define the drive court and driveway entry..
Chris Marshall
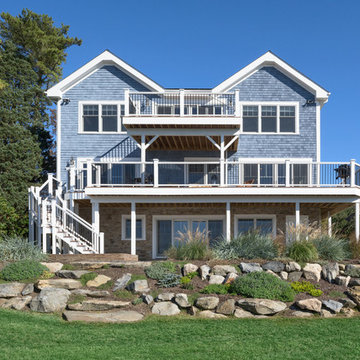
Zero energy home built with a high efficiency building envelope, geothermal heating and cooling system, solar photovoltaic array, and backup generator. The geothermal system and solar array offset 100% of the home's energy demand.
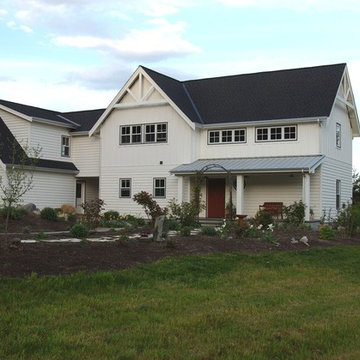
Bild på ett mellanstort lantligt vitt hus, med två våningar, vinylfasad, halvvalmat sadeltak och tak i shingel

Design & Build Team: Anchor Builders,
Photographer: Andrea Rugg Photography
Inspiration för ett mellanstort vintage grått hus, med två våningar, fiberplattor i betong och sadeltak
Inspiration för ett mellanstort vintage grått hus, med två våningar, fiberplattor i betong och sadeltak

Idéer för mellanstora funkis vita hus, med allt i ett plan, blandad fasad och sadeltak

Adam Rouse
Inredning av ett modernt mellanstort blått hus, med tre eller fler plan, platt tak och tak i mixade material
Inredning av ett modernt mellanstort blått hus, med tre eller fler plan, platt tak och tak i mixade material
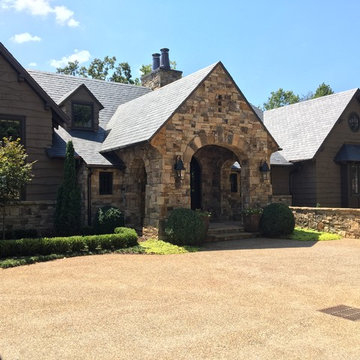
Foto på ett mellanstort vintage brunt hus, med allt i ett plan, blandad fasad och valmat tak
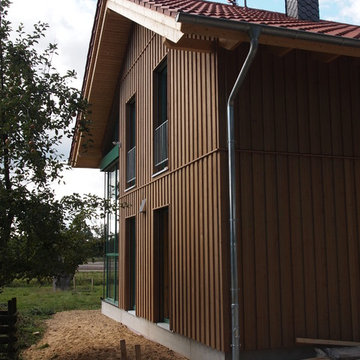
Als Fassadenbekleidung wünschte sich Familie Beeken eine traditionelle und in der Region bei Wirtschaftsgebäuden häufig vertretene, senkrechte Boden-Deckel-Schalung. Die Dämmebenen der Außenwände und des Daches wurden dampfdiffusionsoffen mit Zellulose gedämmt und erfüllen, unterstützt durch eine hochwärmegedämmte Sohlplatte und den 3-fach verglasten Holzfenstern spielend den KFW-40 Standard.
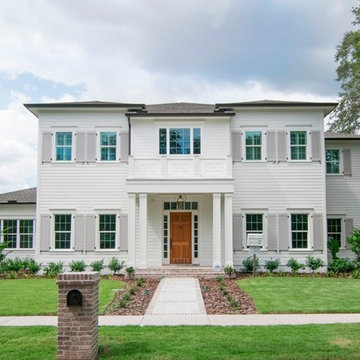
Front Elevation with Hardie siding and brick porch
Idéer för att renovera ett mellanstort vintage vitt hus, med två våningar och tak i shingel
Idéer för att renovera ett mellanstort vintage vitt hus, med två våningar och tak i shingel
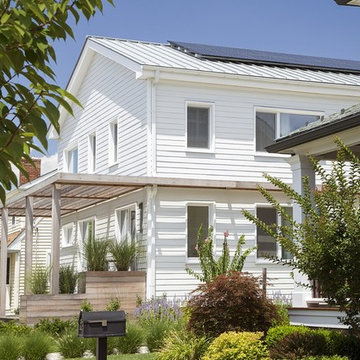
AWARD WINNING | International Green Good Design Award
OVERVIEW | This home was designed as a primary residence for a family of five in a coastal a New Jersey town. On a tight infill lot within a traditional neighborhood, the home maximizes opportunities for light and space, consumes very little energy, incorporates multiple resiliency strategies, and offers a clean, green, modern interior.
ARCHITECTURE & MECHANICAL DESIGN | ZeroEnergy Design
CONSTRUCTION | C. Alexander Building
PHOTOS | Eric Roth Photography
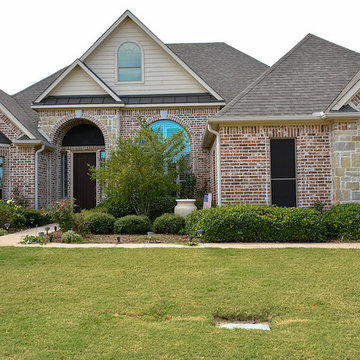
Idéer för mellanstora vintage hus, med allt i ett plan, tegel, sadeltak och tak i shingel
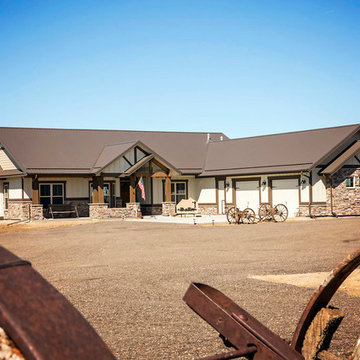
Exempel på ett mellanstort lantligt vitt hus, med allt i ett plan, fiberplattor i betong och sadeltak
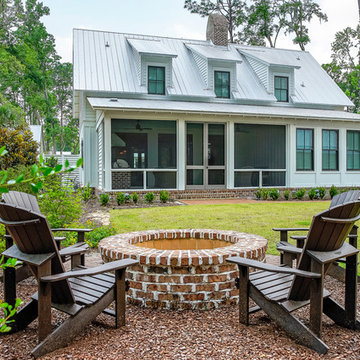
Lisa Carroll
Bild på ett mellanstort lantligt vitt hus, med två våningar, fiberplattor i betong och sadeltak
Bild på ett mellanstort lantligt vitt hus, med två våningar, fiberplattor i betong och sadeltak
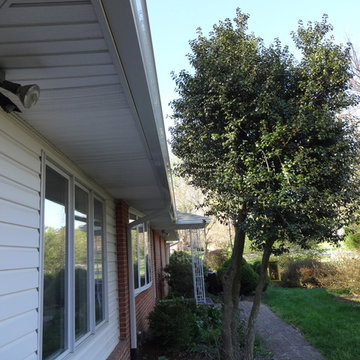
Removed original 4" gutters and downspouts and installed seamless 6" gutters using an angled screw hidden hanger system to allow for maximum stability and aesthetics. Installed 3 additional downspouts to maximize drainage as the property's drainage system did not allow for adequate flow.
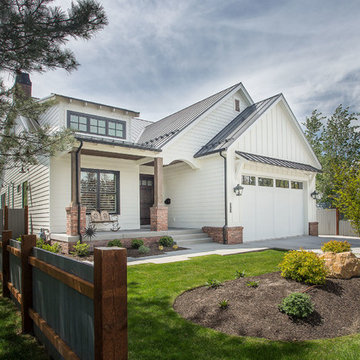
Scot Zimmerman
Idéer för mellanstora lantliga vita hus, med två våningar, vinylfasad, sadeltak och tak i metall
Idéer för mellanstora lantliga vita hus, med två våningar, vinylfasad, sadeltak och tak i metall
115 503 foton på mellanstort hus
9

