4 818 foton på mellanstort hus
Sortera efter:
Budget
Sortera efter:Populärt i dag
261 - 280 av 4 818 foton
Artikel 1 av 3
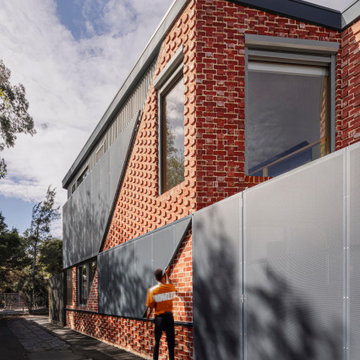
Tempering light, heat, privacy and security by way of a dynamic facade, this Well Tempered House offers an energy efficient response to a narrow inner-Melbourne site. The renovation and extension has created a healthy, thermally comfortable home that takes advantage of its position on a north-facing laneway to enhance the lifestyles of our clients, a couple of young professionals. With the thoughtful combination of a naturally heated thermal mass slab, a high level of insulation, adjustable shading, natural light and cross-ventilation, this beautiful home will maintain a comfortable temperature with minimal energy consumption year in, year out.
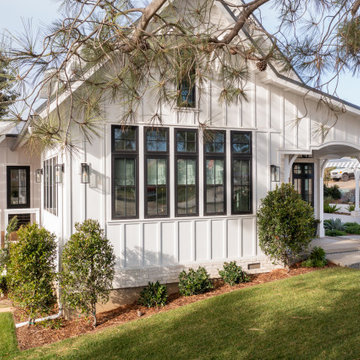
Magnolia - Carlsbad, CA
3,000+ sf two-story home, 4 bedrooms, 3.5 baths, plus a connected two-stall garage/ exercise space with bonus room above.
Magnolia is a significant transformation of the owner's childhood home. Features like the steep 12:12 metal roofs softening to 3:12 pitches; soft arch-shaped doug fir beams; custom-designed double gable brackets; exaggerated beam extensions; a detached arched/ louvered carport marching along the front of the home; an expansive rear deck with beefy brick bases with quad columns, large protruding arched beams; an arched louvered structure centered on an outdoor fireplace; cased out openings, detailed trim work throughout the home; and many other architectural features have created a unique and elegant home along Highland Ave. in Carlsbad, CA.

Front facade design
Inredning av ett modernt mellanstort vitt hus, med två våningar, blandad fasad, pulpettak och tak i shingel
Inredning av ett modernt mellanstort vitt hus, med två våningar, blandad fasad, pulpettak och tak i shingel
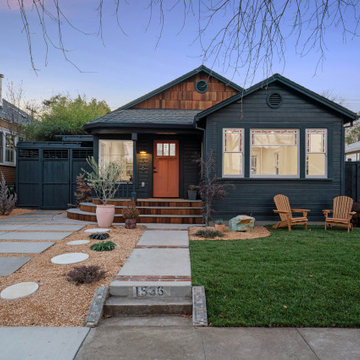
Exempel på ett mellanstort amerikanskt blått hus, med allt i ett plan, sadeltak och tak i shingel
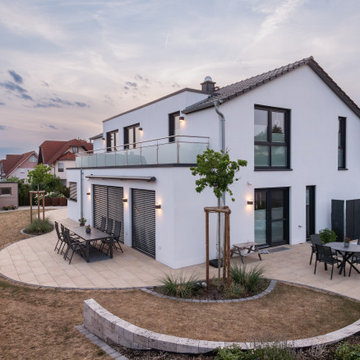
Inspiration för mellanstora moderna vita hus, med tre eller fler plan, stuckatur, sadeltak och tak med takplattor
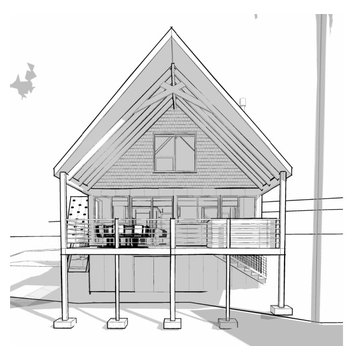
An exterior perspective of the large pitched roof and exposed beams of this cabin addition.
Idéer för ett mellanstort rustikt brunt hus, med två våningar, sadeltak och tak i shingel
Idéer för ett mellanstort rustikt brunt hus, med två våningar, sadeltak och tak i shingel

Foto på ett mellanstort svart hus, med allt i ett plan, blandad fasad, pulpettak och tak i metall
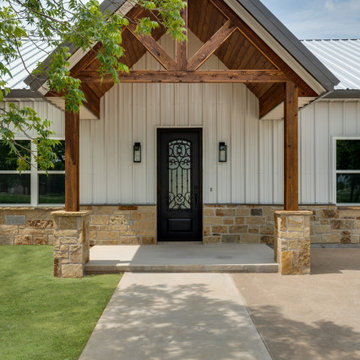
New home barndominium build. White metal with rock accents. Connected carport and breezeway. Covered back porch.
Idéer för mellanstora lantliga vita hus, med allt i ett plan, metallfasad, sadeltak och tak i metall
Idéer för mellanstora lantliga vita hus, med allt i ett plan, metallfasad, sadeltak och tak i metall
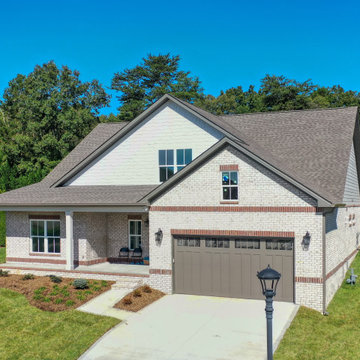
Inspiration för mellanstora klassiska vita hus, med två våningar, tegel, sadeltak och tak i shingel

Idéer för att renovera ett mellanstort vitt hus, med allt i ett plan och tak i shingel
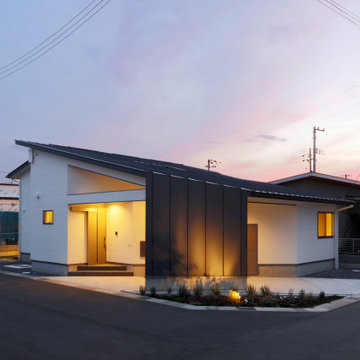
アイラインで東北側より見る
Inspiration för mellanstora moderna vita hus, med allt i ett plan, pulpettak och tak i metall
Inspiration för mellanstora moderna vita hus, med allt i ett plan, pulpettak och tak i metall
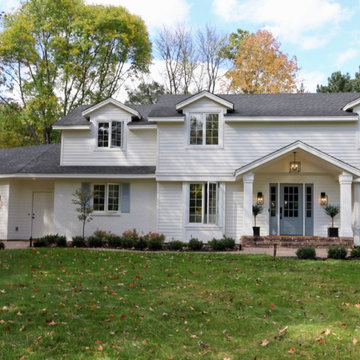
Eastview Before & After Exterior Renovation
Enhancing a home’s exterior curb appeal doesn’t need to be a daunting task. With some simple design refinements and creative use of materials we transformed this tired 1950’s style colonial with second floor overhang into a classic east coast inspired gem. Design enhancements include the following:
• Replaced damaged vinyl siding with new LP SmartSide, lap siding and trim
• Added additional layers of trim board to give windows and trim additional dimension
• Applied a multi-layered banding treatment to the base of the second-floor overhang to create better balance and separation between the two levels of the house
• Extended the lower-level window boxes for visual interest and mass
• Refined the entry porch by replacing the round columns with square appropriately scaled columns and trim detailing, removed the arched ceiling and increased the ceiling height to create a more expansive feel
• Painted the exterior brick façade in the same exterior white to connect architectural components. A soft blue-green was used to accent the front entry and shutters
• Carriage style doors replaced bland windowless aluminum doors
• Larger scale lantern style lighting was used throughout the exterior
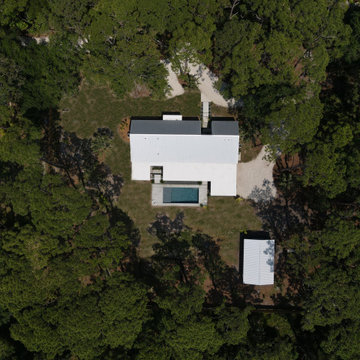
Inredning av ett modernt mellanstort flerfärgat hus, med allt i ett plan, blandad fasad, sadeltak och tak i metall
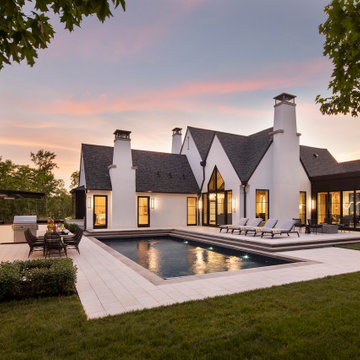
Modern European exterior and pool
Idéer för ett mellanstort modernt vitt hus, med tre eller fler plan
Idéer för ett mellanstort modernt vitt hus, med tre eller fler plan
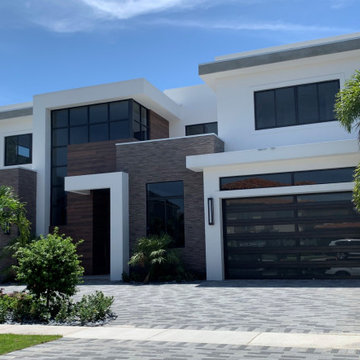
Idéer för ett mellanstort modernt vitt hus, med två våningar och platt tak

A Vancouver new build pops in a neighborhood full of post-war homes. This custom home was designed in a modern esthetic to reflect a young couple’s happening lifestyle. The working duo plan to start a family so will have little time for home maintenance. At the top of their list of wants were durable, quality materials that perform. Clad in James Hardie with cedar accents, a metal roof and fibreglass powder coating windows this home is set for exceptional longevity.
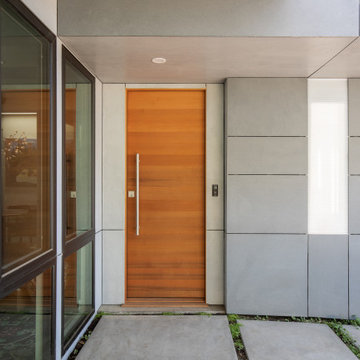
60 tals inredning av ett mellanstort grått hus, med allt i ett plan, fiberplattor i betong, platt tak och tak i mixade material
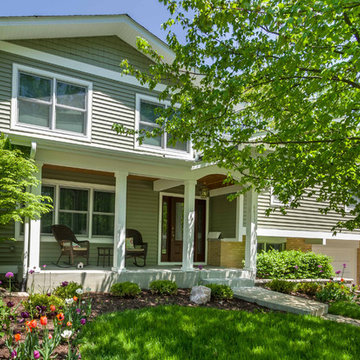
This 1964 split-level looked like every other house on the block before adding a 1,000sf addition over the existing Living, Dining, Kitchen and Family rooms. New siding, trim and columns were added throughout, while the existing brick remained.
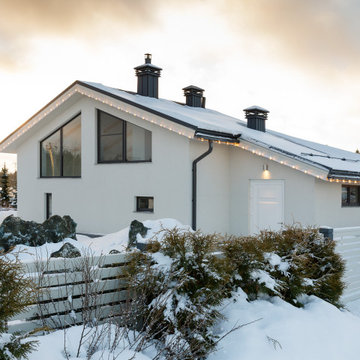
Nordisk inredning av ett mellanstort vitt hus i flera nivåer, med stuckatur, sadeltak och tak med takplattor
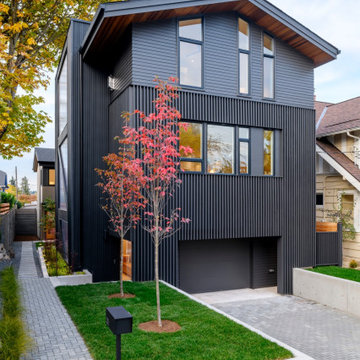
Inspiration för mellanstora moderna svarta hus, med tre eller fler plan, blandad fasad, sadeltak och tak i shingel
4 818 foton på mellanstort hus
14