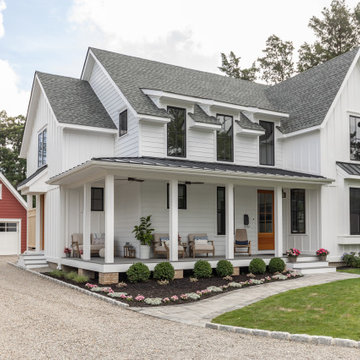4 753 foton på mellanstort hus
Sortera efter:
Budget
Sortera efter:Populärt i dag
181 - 200 av 4 753 foton
Artikel 1 av 3

This 1960s split-level home desperately needed a change - not bigger space, just better. We removed the walls between the kitchen, living, and dining rooms to create a large open concept space that still allows a clear definition of space, while offering sight lines between spaces and functions. Homeowners preferred an open U-shape kitchen rather than an island to keep kids out of the cooking area during meal-prep, while offering easy access to the refrigerator and pantry. Green glass tile, granite countertops, shaker cabinets, and rustic reclaimed wood accents highlight the unique character of the home and family. The mix of farmhouse, contemporary and industrial styles make this house their ideal home.
Outside, new lap siding with white trim, and an accent of shake shingles under the gable. The new red door provides a much needed pop of color. Landscaping was updated with a new brick paver and stone front stoop, walk, and landscaping wall.
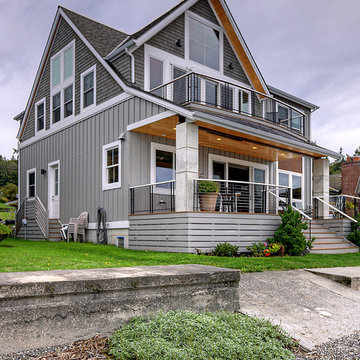
View from Beach.
Idéer för mellanstora maritima grå hus, med två våningar, sadeltak och tak i shingel
Idéer för mellanstora maritima grå hus, med två våningar, sadeltak och tak i shingel

for more visit: https://yantramstudio.com/3d-architectural-exterior-rendering-cgi-animation/
Welcome to our 3D visualization studio, where we've crafted an exquisite exterior glass house design that harmonizes seamlessly with its surroundings. The design is a symphony of modern architecture and natural beauty, creating a serene oasis for relaxation and recreation.
The Architectural Rendering Services of the glass house is a masterpiece of contemporary design, featuring sleek lines and expansive windows that allow natural light to flood the interior. The glass walls provide breathtaking views of the surrounding landscape, blurring the boundaries between indoor and outdoor living spaces.
Nestled within the lush greenery surrounding the house is a meticulously landscaped ground, designed to enhance the sense of tranquility and connection with nature. A variety of plants, trees, and flowers create a peaceful ambiance, while pathways invite residents and guests to explore the grounds at their leisure.
The lighting design is equally impressive, with strategically placed fixtures illuminating key features of the house and landscape. Soft, ambient lighting enhances the mood and atmosphere, creating a welcoming environment day or night.
A comfortable seating area beckons residents to unwind and enjoy the beauty of their surroundings. Plush outdoor furniture invites relaxation, while cozy throws and cushions add warmth and comfort. The seating area is the perfect spot to entertain guests or simply enjoy a quiet moment alone with a good book.
For those who enjoy staying active, a dedicated cycling area provides the perfect opportunity to get some exercise while taking in the scenic views. The cycling area features smooth, well-maintained paths that wind through the grounds, offering a picturesque backdrop for a leisurely ride.
In summary, our 3d Exterior Rendering Services glass house design offers the perfect blend of modern luxury and natural beauty. From the comfortable seating area to the cycling area and beyond, every detail has been carefully considered to create a truly exceptional living experience.

Inredning av ett modernt mellanstort grått hus, med allt i ett plan, fiberplattor i betong, pulpettak och tak i metall
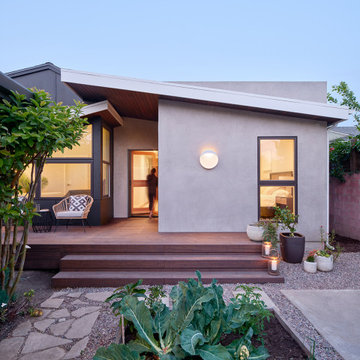
Home is about creating a sense of place. Little moments add up to a sense of well being, such as looking out at framed views of the garden, or feeling the ocean breeze waft through the house. This connection to place guided the overall design, with the practical requirements to add a bedroom and bathroom quickly ( the client was pregnant!), and in a way that allowed the couple to live at home during the construction. The design also focused on connecting the interior to the backyard while maintaining privacy from nearby neighbors.
Sustainability was at the forefront of the project, from choosing green building materials to designing a high-efficiency space. The composite bamboo decking, cork and bamboo flooring, tiles made with recycled content, and cladding made of recycled paper are all examples of durable green materials that have a wonderfully rich tactility to them.
This addition was a second phase to the Mar Vista Sustainable Remodel, which took a tear-down home and transformed it into this family's forever home.
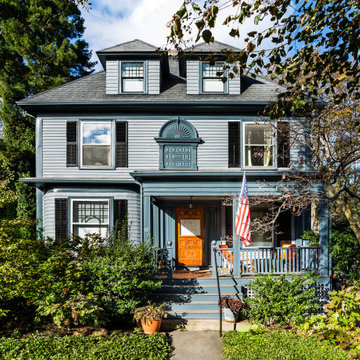
View of the restored front of this 19th century American Foursquare home, complete with shutters, medalion, paneled wood door, and generous front porch.

The new rear features an offset building form to draw light into the kitchen and dining space, while minimising overshadowing to the southern neighbour.
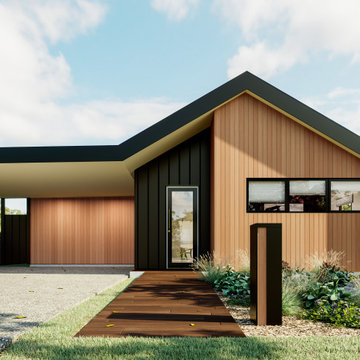
Bild på ett mellanstort funkis hus, med allt i ett plan, sadeltak och tak i metall
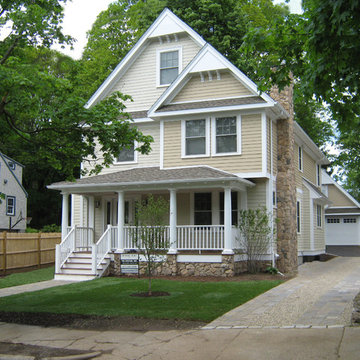
Amerikansk inredning av ett mellanstort beige hus, med tre eller fler plan, vinylfasad, sadeltak och tak i shingel
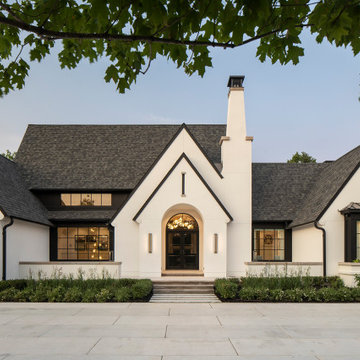
Arial view Modern European exterior
Inspiration för ett mellanstort funkis vitt hus, med tre eller fler plan
Inspiration för ett mellanstort funkis vitt hus, med tre eller fler plan
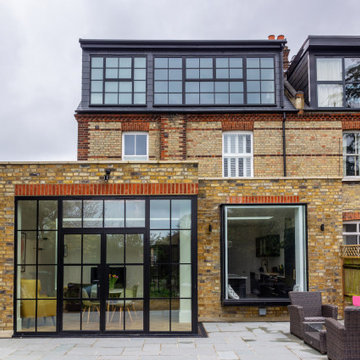
ground floor extension and loft conversion
Modern inredning av ett mellanstort flerfamiljshus, med två våningar, tegel och tak med takplattor
Modern inredning av ett mellanstort flerfamiljshus, med två våningar, tegel och tak med takplattor
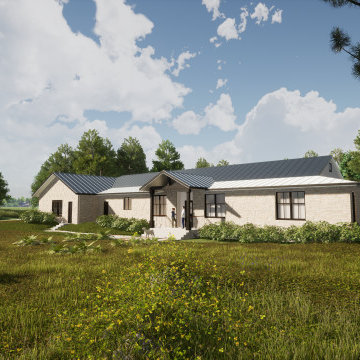
Exempel på ett mellanstort lantligt beige hus, med allt i ett plan, sadeltak och tak i metall

Inspiration för ett mellanstort vintage vitt hus, med två våningar, platt tak och levande tak
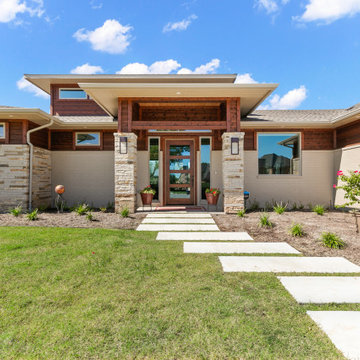
Featuring eye-catching forward-facing contemporary garage doors, this home makes the most of it's location in all the right ways. A center tower with clerestory windows elevates the whole design, and the sleek front entry tower invite you to come inside.
Exterior materials: painted brick, manufactured stone, cedar siding, architectural composite shingles.
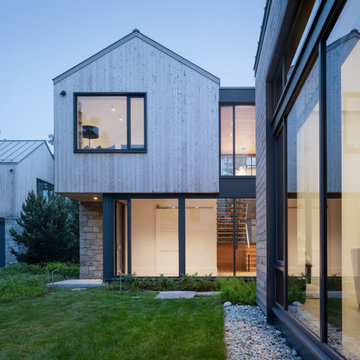
Idéer för att renovera ett mellanstort maritimt hus, med två våningar, sadeltak och tak i metall
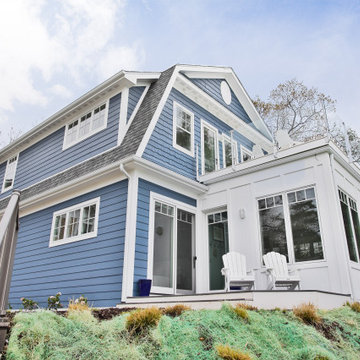
This classic beachside cottage is the perfect retreat to year long Lake Michigan fun!
Idéer för mellanstora maritima blå hus, med två våningar, mansardtak och tak i shingel
Idéer för mellanstora maritima blå hus, med två våningar, mansardtak och tak i shingel
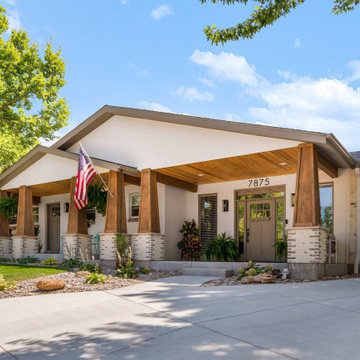
A new craftsman-styled transformation to a 50's ranch. The garage was converted to a new entry and living space and the new nested gables create an expansive front porch and a warm, inviting outdoor living space.
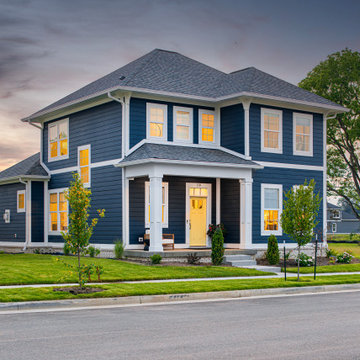
Welcome to our newest model home located in Provenance! This gorgeous contemporary home features 3 beds and 2.5 baths.
Exempel på ett mellanstort modernt blått hus, med två våningar, vinylfasad och tak i shingel
Exempel på ett mellanstort modernt blått hus, med två våningar, vinylfasad och tak i shingel
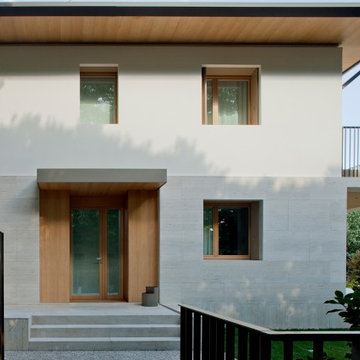
Il fronte principale
Bild på ett mellanstort retro beige hus, med tre eller fler plan, valmat tak och tak i metall
Bild på ett mellanstort retro beige hus, med tre eller fler plan, valmat tak och tak i metall
4 753 foton på mellanstort hus
10
