4 741 foton på mellanstort hus
Sortera efter:
Budget
Sortera efter:Populärt i dag
101 - 120 av 4 741 foton
Artikel 1 av 3
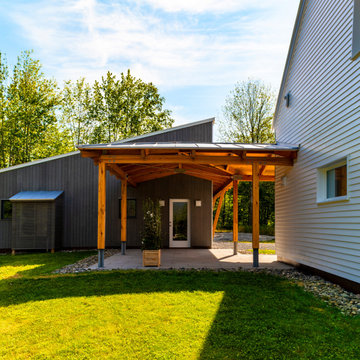
Bild på ett mellanstort funkis hus, med allt i ett plan, blandad fasad, pulpettak och tak i metall

Modern inredning av ett mellanstort flerfärgat hus, med tre eller fler plan, valmat tak och tak i metall
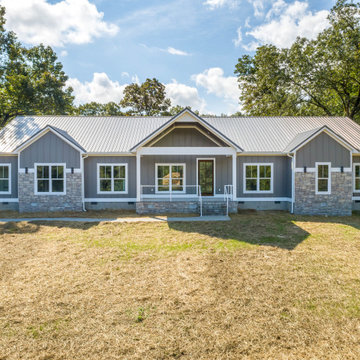
Board and batten painted Sherwin Williams Gauntlet Gray with stone accents and white trim.
Klassisk inredning av ett mellanstort grått hus, med allt i ett plan, fiberplattor i betong, sadeltak och tak i metall
Klassisk inredning av ett mellanstort grått hus, med allt i ett plan, fiberplattor i betong, sadeltak och tak i metall
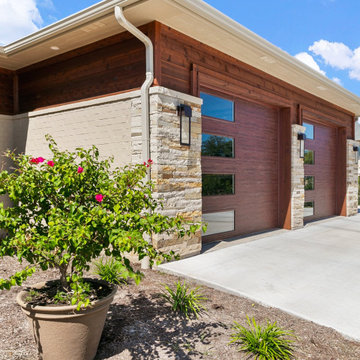
Detail view of the contemporary garage doors.
Inredning av ett modernt mellanstort beige hus, med allt i ett plan, valmat tak och tak i shingel
Inredning av ett modernt mellanstort beige hus, med allt i ett plan, valmat tak och tak i shingel
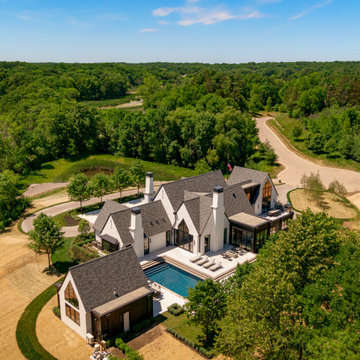
Modern European exterior
Modern inredning av ett mellanstort vitt hus, med tre eller fler plan
Modern inredning av ett mellanstort vitt hus, med tre eller fler plan

Baitul Iman Residence is a modern design approach to design the Triplex Residence for a family of 3 people. The site location is at the Bashundhara Residential Area, Dhaka, Bangladesh. Land size is 3 Katha (2160 sft). Ground Floor consist of parking, reception lobby, lift, stair and the other ancillary facilities. On the 1st floor, there is an open formal living space with a large street-view green terrace, Open kitchen and dining space. This space is connected to the open family living on the 2nd floor by a sculptural stair. There are one-bedroom with attached toilet and a common toilet on 1st floor. Similarly on the 2nd the floor there are Three-bedroom with attached toilet. 3rd floor is consist of a gym, laundry facilities, bbq space and an open roof space with green lawns.
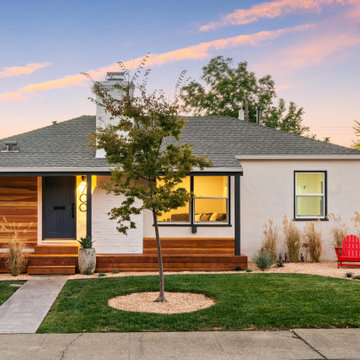
Exempel på ett mellanstort modernt vitt hus, med allt i ett plan, blandad fasad, tak i shingel och valmat tak

The James Hardie siding in Boothbay Blue calls attention to the bright white architectural details that lend this home a historical charm befitting of the surrounding homes.
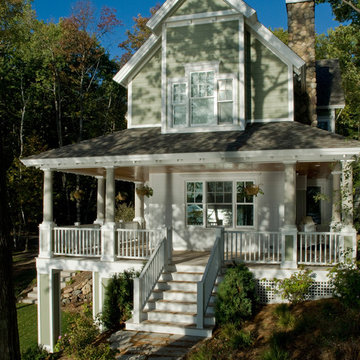
Cute 3,000 sq. ft collage on picturesque Walloon lake in Northern Michigan. Designed with the narrow lot in mind the spaces are nicely proportioned to have a comfortable feel. Windows capture the spectacular view with western exposure.
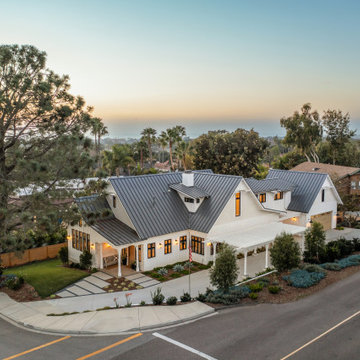
Magnolia - Carlsbad, California
3,000+ sf two-story home, four bedrooms, 3.5 baths, plus a connected two-stall garage/ exercise space with bonus room above.
Magnolia is a significant transformation of the owner's childhood home. Features like the steep 12:12 metal roofs softening to 3:12 pitches; soft arch-shaped Doug-fir beams; custom-designed double gable brackets; exaggerated beam extensions; a detached arched/ louvered carport marching along the front of the home; an expansive rear deck with beefy brick bases with quad columns, large protruding arched beams; an arched louvered structure centered on an outdoor fireplace; cased out openings, detailed trim work throughout the home; and many other architectural features have created a unique and elegant home along Highland Ave. in Carlsbad, California.
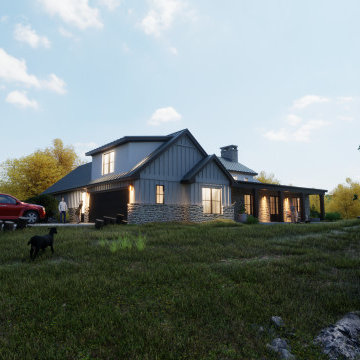
Foto på ett mellanstort lantligt beige hus, med allt i ett plan, blandad fasad, sadeltak och tak i metall
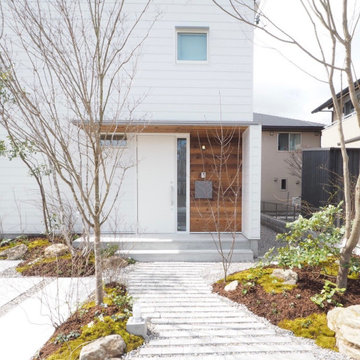
「家の顔」といえる玄関までのアプローチ。四季折々の表情を見せてくれるので、毎日家に帰るのがもっと楽しみになります。
Bild på ett mellanstort nordiskt vitt hus, med två våningar, blandad fasad, sadeltak och tak i metall
Bild på ett mellanstort nordiskt vitt hus, med två våningar, blandad fasad, sadeltak och tak i metall
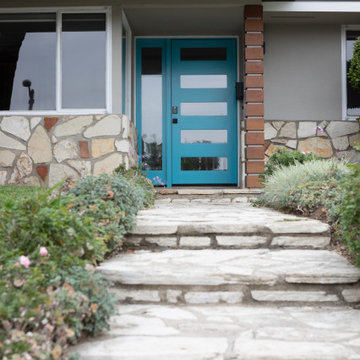
This mid-century ranch-style home in Pasadena, CA underwent a complete interior remodel and exterior face-lift-- including this vibrant cyan entry door with reeded glass panels and teak post wrap.
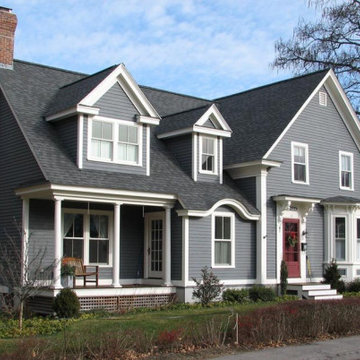
Idéer för mellanstora vintage grå hus, med två våningar, vinylfasad och tak i shingel

Unique, angled roof line defines this house
Inspiration för ett mellanstort 50 tals grått hus, med allt i ett plan, stuckatur och tak i mixade material
Inspiration för ett mellanstort 50 tals grått hus, med allt i ett plan, stuckatur och tak i mixade material
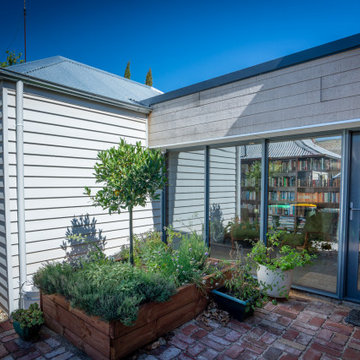
The connection between old and new with a wall of double glazing.
The old house, a quaint, small and cold miner's cottage is in a heritage area of historic Ballarat Central. The new house hidden behind provides warmth, sunlight and space for the family to enjoy.
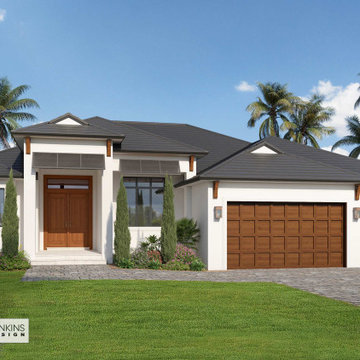
Exempel på ett mellanstort maritimt vitt hus, med allt i ett plan, stuckatur, valmat tak och tak med takplattor
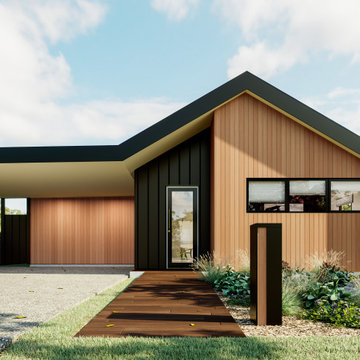
Bild på ett mellanstort funkis hus, med allt i ett plan, sadeltak och tak i metall
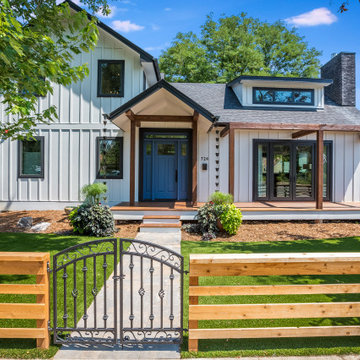
2200 sf, in-town, white LP Smartside, Pella Black windows
Idéer för mellanstora lantliga vita hus, med två våningar, sadeltak och tak i shingel
Idéer för mellanstora lantliga vita hus, med två våningar, sadeltak och tak i shingel
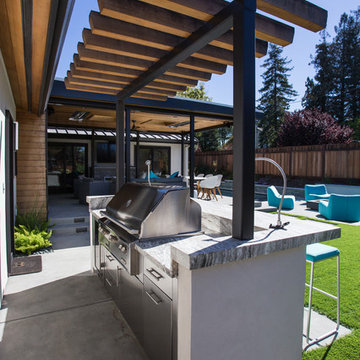
Courtesy of Amy J Photography
Exempel på ett mellanstort modernt flerfärgat hus, med allt i ett plan
Exempel på ett mellanstort modernt flerfärgat hus, med allt i ett plan
4 741 foton på mellanstort hus
6