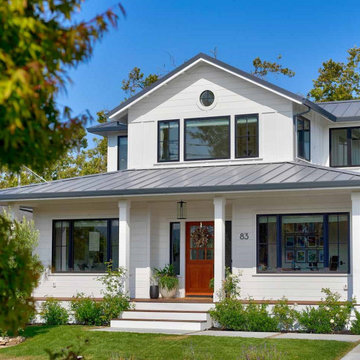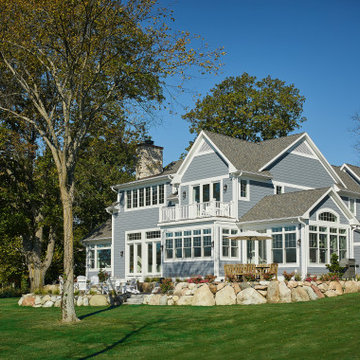4 741 foton på mellanstort hus
Sortera efter:
Budget
Sortera efter:Populärt i dag
41 - 60 av 4 741 foton
Artikel 1 av 3

Idéer för mellanstora maritima blå hus, med tre eller fler plan, blandad fasad, sadeltak och tak i mixade material

Custom Barndominium
Idéer för att renovera ett mellanstort rustikt grått hus, med allt i ett plan, metallfasad, sadeltak och tak i metall
Idéer för att renovera ett mellanstort rustikt grått hus, med allt i ett plan, metallfasad, sadeltak och tak i metall

Our gut renovation of a mid-century home in the Hollywood Hills for a music industry executive puts a contemporary spin on Edward Fickett’s original design. We installed skylights and triangular clerestory windows throughout the house to introduce natural light and a sense of spaciousness into the house. Interior walls were removed to create an open-plan kitchen, living and entertaining area as well as an expansive master suite. The interior’s immaculate white walls are offset by warm accents of maple wood, grey granite and striking, textured fabrics.

Shingle style waterfront cottage
Klassisk inredning av ett mellanstort grått hus, med tre eller fler plan, mansardtak och tak i shingel
Klassisk inredning av ett mellanstort grått hus, med tre eller fler plan, mansardtak och tak i shingel

This 1960s split-level home desperately needed a change - not bigger space, just better. We removed the walls between the kitchen, living, and dining rooms to create a large open concept space that still allows a clear definition of space, while offering sight lines between spaces and functions. Homeowners preferred an open U-shape kitchen rather than an island to keep kids out of the cooking area during meal-prep, while offering easy access to the refrigerator and pantry. Green glass tile, granite countertops, shaker cabinets, and rustic reclaimed wood accents highlight the unique character of the home and family. The mix of farmhouse, contemporary and industrial styles make this house their ideal home.
Outside, new lap siding with white trim, and an accent of shake shingles under the gable. The new red door provides a much needed pop of color. Landscaping was updated with a new brick paver and stone front stoop, walk, and landscaping wall.

FineCraft Contractors, Inc.
Idéer för mellanstora funkis vita hus, med två våningar, tegel, halvvalmat sadeltak och tak med takplattor
Idéer för mellanstora funkis vita hus, med två våningar, tegel, halvvalmat sadeltak och tak med takplattor

A slender three-story home, designed for vibrant downtown living and cozy entertaining.
Foto på ett mellanstort funkis rött radhus, med tre eller fler plan, tegel, sadeltak och tak i metall
Foto på ett mellanstort funkis rött radhus, med tre eller fler plan, tegel, sadeltak och tak i metall

Our design for the Ruby Residence augmented views to the outdoors at every opportunity, while completely transforming the style and curb appeal of the home in the process. This second story addition added a bedroom suite upstairs, and a new foyer and powder room below, while minimally impacting the rest of the existing home. We also completely remodeled the galley kitchen to open it up to the adjacent living spaces. The design carefully considered the balance of views and privacy, offering the best of both worlds with our design. The result is a bright and airy home with an effortlessly coastal chic vibe.

© Lassiter Photography | ReVisionCharlotte.com
Idéer för ett mellanstort 60 tals vitt hus, med allt i ett plan, blandad fasad, sadeltak och tak i shingel
Idéer för ett mellanstort 60 tals vitt hus, med allt i ett plan, blandad fasad, sadeltak och tak i shingel

Farmhouse Modern home with horizontal and batten and board white siding and gray/black raised seam metal roofing and black windows.
Inredning av ett lantligt mellanstort vitt hus, med två våningar, valmat tak och tak i metall
Inredning av ett lantligt mellanstort vitt hus, med två våningar, valmat tak och tak i metall

The Goat Shed - Devon.
The house was finished with a grey composite cladding with authentic local stone to ensure the building nestled into the environment well, with a country/rustic appearance with close references to its original site use of an agricultural building.

The back of a blue cottage-style lake home with large rock landscaping details
Photo by Ashley Avila Photography
Foto på ett mellanstort maritimt blått hus, med fiberplattor i betong, tak i shingel och två våningar
Foto på ett mellanstort maritimt blått hus, med fiberplattor i betong, tak i shingel och två våningar

Eichler in Marinwood - At the larger scale of the property existed a desire to soften and deepen the engagement between the house and the street frontage. As such, the landscaping palette consists of textures chosen for subtlety and granularity. Spaces are layered by way of planting, diaphanous fencing and lighting. The interior engages the front of the house by the insertion of a floor to ceiling glazing at the dining room.
Jog-in path from street to house maintains a sense of privacy and sequential unveiling of interior/private spaces. This non-atrium model is invested with the best aspects of the iconic eichler configuration without compromise to the sense of order and orientation.
photo: scott hargis

New home barndominium build. White metal with rock accents. Connected carport and breezeway. Covered back porch.
Exempel på ett mellanstort lantligt vitt hus, med allt i ett plan, metallfasad, sadeltak och tak i metall
Exempel på ett mellanstort lantligt vitt hus, med allt i ett plan, metallfasad, sadeltak och tak i metall

Modern Farmhouse Custom Home Design
Inredning av ett lantligt mellanstort vitt hus, med allt i ett plan, sadeltak och tak i metall
Inredning av ett lantligt mellanstort vitt hus, med allt i ett plan, sadeltak och tak i metall

Working with repeat clients is always a dream! The had perfect timing right before the pandemic for their vacation home to get out city and relax in the mountains. This modern mountain home is stunning. Check out every custom detail we did throughout the home to make it a unique experience!

森の中に佇む印象的すまいのシルエット。
室内から笑声が聞こえて来る様_。
Modern inredning av ett mellanstort brunt hus, med två våningar, pulpettak och tak i metall
Modern inredning av ett mellanstort brunt hus, med två våningar, pulpettak och tak i metall

New project for the extension and refurbishment of a victorian house located in the heart of Hammersmith’s beautiful Brackenbury Village area.
Design Studies in Progress!

Inredning av ett amerikanskt mellanstort grått hus, med två våningar, vinylfasad, sadeltak och tak i mixade material

West facing, front facade looking out the the Puget Sound.
Photo: Sozinho Imagery
Idéer för ett mellanstort maritimt grått hus, med två våningar, sadeltak och tak i shingel
Idéer för ett mellanstort maritimt grått hus, med två våningar, sadeltak och tak i shingel
4 741 foton på mellanstort hus
3