4 741 foton på mellanstort hus
Sortera efter:
Budget
Sortera efter:Populärt i dag
81 - 100 av 4 741 foton
Artikel 1 av 3

A for-market house finished in 2021. The house sits on a narrow, hillside lot overlooking the Square below.
photography: Viktor Ramos
Bild på ett mellanstort lantligt vitt hus, med två våningar, fiberplattor i betong och tak i mixade material
Bild på ett mellanstort lantligt vitt hus, med två våningar, fiberplattor i betong och tak i mixade material
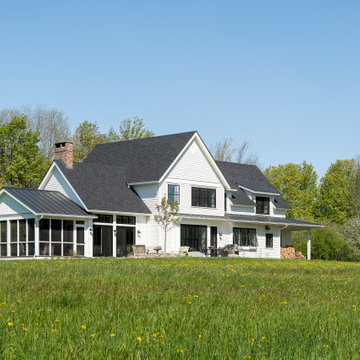
Exempel på ett mellanstort lantligt vitt hus, med två våningar, sadeltak och tak i shingel

Idéer för att renovera ett mellanstort vintage lila hus, med två våningar, sadeltak och tak i shingel
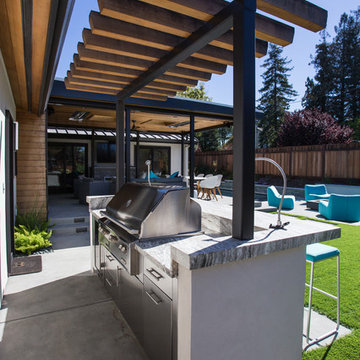
Courtesy of Amy J Photography
Exempel på ett mellanstort modernt flerfärgat hus, med allt i ett plan
Exempel på ett mellanstort modernt flerfärgat hus, med allt i ett plan
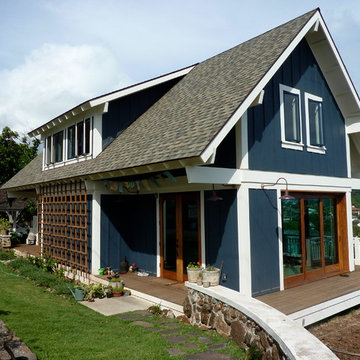
Inredning av ett amerikanskt mellanstort blått hus, med två våningar, sadeltak och tak i shingel
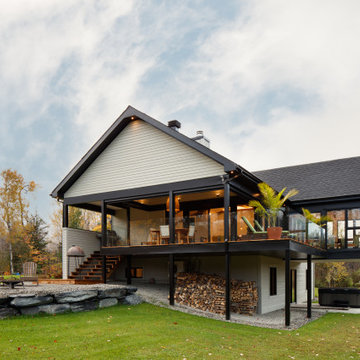
Façade Latérale / Side Facade
Inspiration för ett mellanstort funkis beige hus, med två våningar, blandad fasad, sadeltak och tak i shingel
Inspiration för ett mellanstort funkis beige hus, med två våningar, blandad fasad, sadeltak och tak i shingel

Retreating glass doors permit the living and dining spaces to extend to the covered lanai. There is plenty of space for an outdoor kitchen and bar while alfresco dining and taking in the rear views. Perfect for grand entertaining.
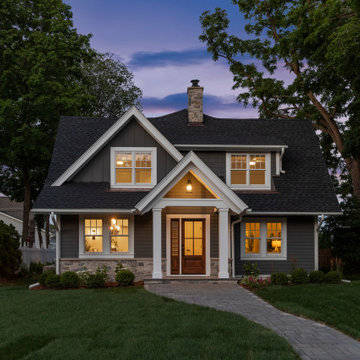
Idéer för mellanstora vintage grå hus, med två våningar, fiberplattor i betong, sadeltak och tak i shingel
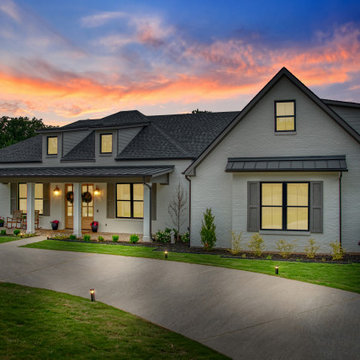
Inredning av ett skandinaviskt mellanstort vitt hus, med allt i ett plan, tegel, valmat tak och tak i shingel
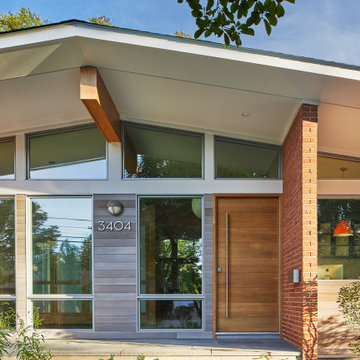
Bild på ett mellanstort retro grått hus, med allt i ett plan, pulpettak och tak i shingel
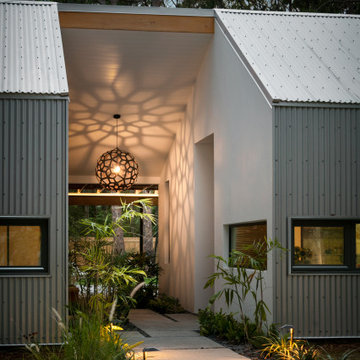
Exempel på ett mellanstort modernt grått hus, med allt i ett plan, metallfasad och tak i metall

Inspiration för mellanstora 50 tals svarta hus, med allt i ett plan, fiberplattor i betong, sadeltak och tak i shingel
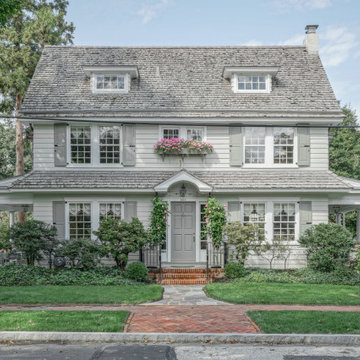
Inspiration för ett mellanstort vintage grått hus, med två våningar, sadeltak och tak i shingel
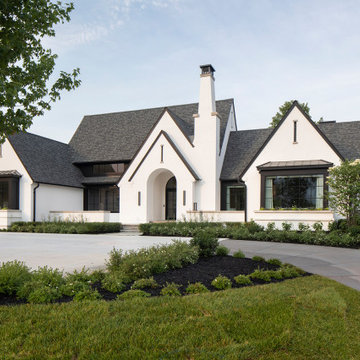
Arial view Modern European exterior
Idéer för ett mellanstort modernt vitt hus, med tre eller fler plan
Idéer för ett mellanstort modernt vitt hus, med tre eller fler plan
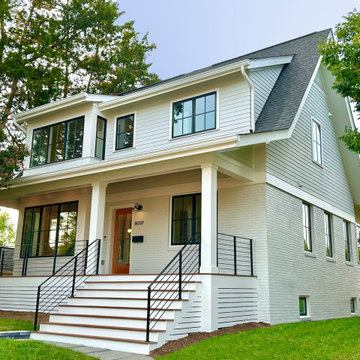
Major renovation and addition to an existing brick Cape style home. Creamy contemporary style with large porch and low slung roof lines to compliment the neighborhood.

Externally, the pre weather timber cladding and profiled fibre cement roof allow the building to sit naturally in its landscape.
Idéer för ett mellanstort modernt brunt hus, med allt i ett plan, blandad fasad, sadeltak och tak i mixade material
Idéer för ett mellanstort modernt brunt hus, med allt i ett plan, blandad fasad, sadeltak och tak i mixade material
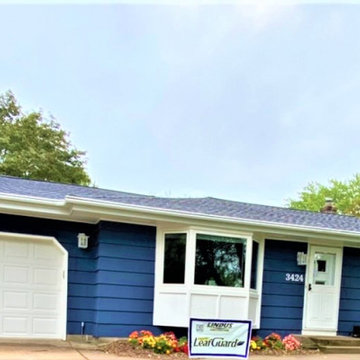
Wanting to create a maintenance-free exterior, our client, Sally, had us install:
*GAF® asphalt Armorshield II shingles impact-resistant shingles in charcoal gray
*LeafGuard® Brand Gutters
*SeasonGuard Windows
Here's how the project turned out!
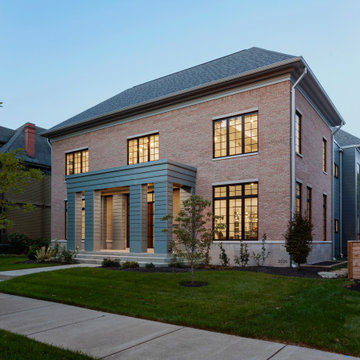
Formal Entry + Facade inspired by French Provincial Architecture - New Modern Villa - Old Northside Historic Neighborhood, Indianapolis - Architect: HAUS | Architecture For Modern Lifestyles - Builder: ZMC Custom Homes

Inspiration för ett mellanstort funkis vitt flerfamiljshus, med tre eller fler plan, stuckatur, platt tak och levande tak

Idéer för ett mellanstort 60 tals vitt hus, med två våningar, tegel, sadeltak och tak i metall
4 741 foton på mellanstort hus
5