6 373 foton på mellanstort industriellt kök
Sortera efter:
Budget
Sortera efter:Populärt i dag
61 - 80 av 6 373 foton
Artikel 1 av 3
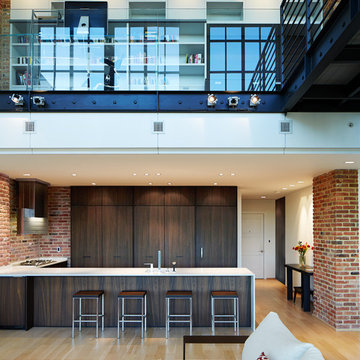
poliform sagart studio
Inspiration för ett mellanstort industriellt kök, med en undermonterad diskho, släta luckor, skåp i mörkt trä, bänkskiva i koppar, rött stänkskydd, rostfria vitvaror, ljust trägolv, en halv köksö, stänkskydd i tegel och beiget golv
Inspiration för ett mellanstort industriellt kök, med en undermonterad diskho, släta luckor, skåp i mörkt trä, bänkskiva i koppar, rött stänkskydd, rostfria vitvaror, ljust trägolv, en halv köksö, stänkskydd i tegel och beiget golv

bulthaup b1 kitchen with island and corner barter arrangement. Exposed brickwork add colour and texture to the space ensuring the white kitchen doesn't appear too stark.
Darren Chung
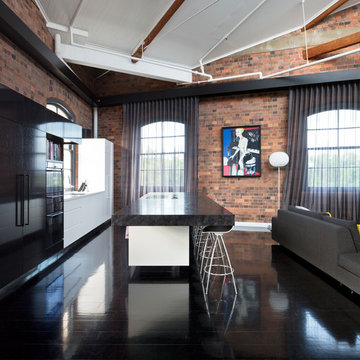
Angus Martin
Bild på ett mellanstort industriellt kök med öppen planlösning, med mörkt trägolv, en köksö, släta luckor, vita skåp, svart golv, en undermonterad diskho, marmorbänkskiva och svarta vitvaror
Bild på ett mellanstort industriellt kök med öppen planlösning, med mörkt trägolv, en köksö, släta luckor, vita skåp, svart golv, en undermonterad diskho, marmorbänkskiva och svarta vitvaror
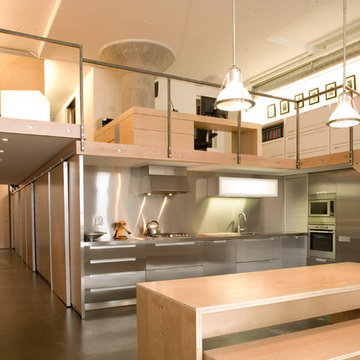
Alan John Marsh Photography
Foto på ett mellanstort industriellt kök, med släta luckor, skåp i rostfritt stål, stänkskydd med metallisk yta, stänkskydd i metallkakel, rostfria vitvaror och betonggolv
Foto på ett mellanstort industriellt kök, med släta luckor, skåp i rostfritt stål, stänkskydd med metallisk yta, stänkskydd i metallkakel, rostfria vitvaror och betonggolv

Photo by Alan Tansey
This East Village penthouse was designed for nocturnal entertaining. Reclaimed wood lines the walls and counters of the kitchen and dark tones accent the different spaces of the apartment. Brick walls were exposed and the stair was stripped to its raw steel finish. The guest bath shower is lined with textured slate while the floor is clad in striped Moroccan tile.

Open plan kitchen, diner, living room. The shaker kitchen has industrial elements and is in a light grey and dark grey combo. Light walls and floors keep the room feeling spacious to balance the darker kitchen and window frames.

A Modern Farmhouse Kitchen remodel with subtle industrial styling, clean lines, texture and simple elegance Custom Cabinetry by Castleman Carpentry
- custom utensil / cutting board pull out

Located in the heart of Victoria Park neighborhood in Fort Lauderdale, FL, this kitchen is a play between clean, transitional shaker style with the edginess of a city loft. There is a crispness brought by the White Painted cabinets and warmth brought through the addition of Natural Walnut highlights. The grey concrete floors and subway-tile clad hood and back-splash ease more industrial elements into the design. The beautiful walnut trim woodwork, striking navy blue island and sleek waterfall counter-top live in harmony with the commanding presence of professional cooking appliances.
The warm and storied character of this kitchen is further reinforced by the use of unique floating shelves, which serve as display areas for treasured objects to bring a layer of history and personality to the Kitchen. It is not just a place for cooking, but a place for living, entertaining and loving.
Photo by: Matthew Horton

Bernard Andre
Foto på ett mellanstort industriellt kök, med släta luckor, skåp i mellenmörkt trä, rostfria vitvaror, mörkt trägolv, en köksö, en undermonterad diskho, bänkskiva i kvarts, vitt stänkskydd, stänkskydd i tunnelbanekakel och brunt golv
Foto på ett mellanstort industriellt kök, med släta luckor, skåp i mellenmörkt trä, rostfria vitvaror, mörkt trägolv, en köksö, en undermonterad diskho, bänkskiva i kvarts, vitt stänkskydd, stänkskydd i tunnelbanekakel och brunt golv
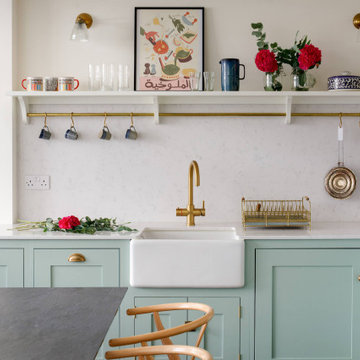
A beautifully calming classic Shaker Kitchen sitting in a wing of a grand grade 2 period conversion with an illustrious history. The open-plan industrial feel flat is filled with traditional features; a Belfast sink, antique brass rails, hanging pots and utensils with classic burnished brass pulls bringing a classic feel to the modern space.

Кухонный гарнитур на всю высоту помещения с библиотечной лестницей для удобного доступа на антресольные секции
Bild på ett mellanstort industriellt grå linjärt grått kök med öppen planlösning, med en undermonterad diskho, luckor med infälld panel, skåp i mellenmörkt trä, bänkskiva i betong, grått stänkskydd, stänkskydd i sten, svarta vitvaror, klinkergolv i porslin, en köksö och grått golv
Bild på ett mellanstort industriellt grå linjärt grått kök med öppen planlösning, med en undermonterad diskho, luckor med infälld panel, skåp i mellenmörkt trä, bänkskiva i betong, grått stänkskydd, stänkskydd i sten, svarta vitvaror, klinkergolv i porslin, en köksö och grått golv

Industriell inredning av ett mellanstort brun brunt kök, med en undermonterad diskho, brunt stänkskydd, stänkskydd i trä, vita vitvaror, en köksö och vitt golv

The "Dream of the '90s" was alive in this industrial loft condo before Neil Kelly Portland Design Consultant Erika Altenhofen got her hands on it. The 1910 brick and timber building was converted to condominiums in 1996. No new roof penetrations could be made, so we were tasked with creating a new kitchen in the existing footprint. Erika's design and material selections embrace and enhance the historic architecture, bringing in a warmth that is rare in industrial spaces like these. Among her favorite elements are the beautiful black soapstone counter tops, the RH medieval chandelier, concrete apron-front sink, and Pratt & Larson tile backsplash

This apartment was converted into a beautiful studio apartment, just look at this kitchen! This gorgeous blue kitchen with a huge center island brings the place together before you even see anything else. The amazing studio lighting just makes the whole kitchen pop out of the picture like you're actually there!

Industrial-style open concept kitchen/living/dining area with large island that seats 6 people.
Idéer för mellanstora industriella grått kök, med en rustik diskho, släta luckor, vita skåp, bänkskiva i kvartsit, flerfärgad stänkskydd, stänkskydd i porslinskakel, rostfria vitvaror, betonggolv, en köksö och grått golv
Idéer för mellanstora industriella grått kök, med en rustik diskho, släta luckor, vita skåp, bänkskiva i kvartsit, flerfärgad stänkskydd, stänkskydd i porslinskakel, rostfria vitvaror, betonggolv, en köksö och grått golv

Idéer för att renovera ett mellanstort industriellt brun brunt kök, med en undermonterad diskho, luckor med infälld panel, svarta skåp, träbänkskiva, brunt stänkskydd, stänkskydd i trä, svarta vitvaror, marmorgolv, en köksö och grått golv

This striking space blends modern, classic and industrial touches to create an eclectic and homely feel.
The cabinets are a mixture of flat and panelled doors in grey tones, whilst the mobile island is in contrasting graphite and oak. There is a lot of flexible storage in the space with a multitude of drawers replacing wall cabinets, and all areas are clearly separated in to zones- including a dedicated space for storing all food, fresh, frozen and ambient.
The home owner was not afraid to take risks, and the overall look is contemporary but timeless with a touch of fun thrown in!

Bild på ett mellanstort industriellt beige beige kök, med en enkel diskho, gröna skåp, träbänkskiva, beige stänkskydd, stänkskydd i terrakottakakel, rostfria vitvaror, klinkergolv i keramik, en köksö och svart golv

Matte black kitchen counters made of Honed Petit Granite and a blackened steel backsplash provide a sleek low-maintenance space for food preparation.
Dan Arnold Photo
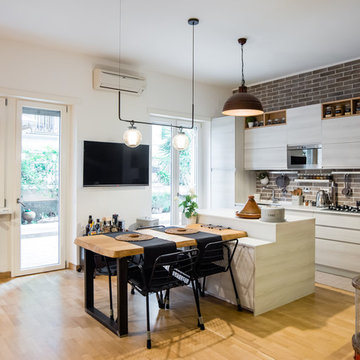
Cucina con tavolo da legno massello di castagno fissato su isola. foto by Flavia Bombardieri
Exempel på ett mellanstort industriellt linjärt kök och matrum, med skåp i ljust trä, marmorbänkskiva, rostfria vitvaror, mellanmörkt trägolv och en köksö
Exempel på ett mellanstort industriellt linjärt kök och matrum, med skåp i ljust trä, marmorbänkskiva, rostfria vitvaror, mellanmörkt trägolv och en köksö
6 373 foton på mellanstort industriellt kök
4