3 251 foton på mellanstort kök, med linoleumgolv
Sortera efter:
Budget
Sortera efter:Populärt i dag
221 - 240 av 3 251 foton
Artikel 1 av 3
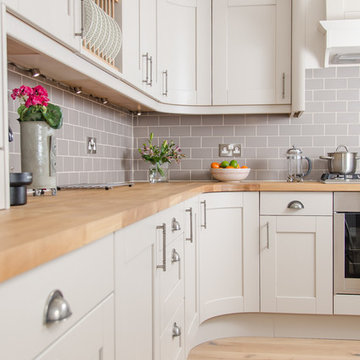
Technical Features
• Doors - Shaker style from Milligan and Jessop. Painted finish - Farrow & Ball Elephant’s breath.
• Worktop - Solid oak with Subway tiles
• Bosch appliances – single oven, gas hob and integrated mantle extractor
• Caple, overmounted bowl and a half sink in a white ceramic
• Abode curved stainless steel tap
• Oak style flooring
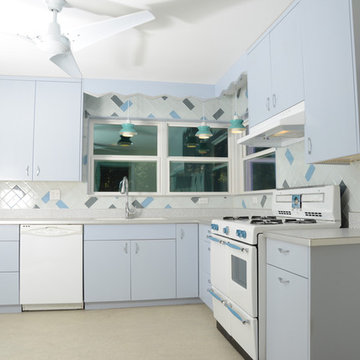
Phillip Marcel http://meghanmeyer.com/
Inspiration för mellanstora 50 tals kök, med en integrerad diskho, släta luckor, laminatbänkskiva, stänkskydd i glaskakel, blå skåp, beige stänkskydd, linoleumgolv och beiget golv
Inspiration för mellanstora 50 tals kök, med en integrerad diskho, släta luckor, laminatbänkskiva, stänkskydd i glaskakel, blå skåp, beige stänkskydd, linoleumgolv och beiget golv

The Project
Una and Pat bought this house with their young family and spent many happy years bringing up their children in this home. Now their children have grown up and moved away, it was time to update the house to fit their new lives and refresh their style.
Awkward Space
They had already undertaken some large projects years beforehand, adding a wrap around extension that linked their kitchen and garage together, whilst providing a dining room and utility space. However, by keeping the original kitchen, guests were squeezed passed the chef by the door, shown through the utility room before sitting down for their meal in a room that felt quite isolated from the rest of the house. It was clear that the flow just wasnt working.
By taking the rather radical step of knocking through an old window that had been blocked up during the extension, we could move the doorway towards the centre of the house and create a much better flow between the rooms.
Zoning
At first Una was worried that she would be getting a much smaller kitchen as it was now fitting into the utility room. However, she didn't worry long as we carefully zoned each area, putting the sink and hob in the brightest areas of the room and the storage in the darker, higher traffic areas that had been in the old kitchen.
To make sure that this space worked efficiently, we acted out everyday tasks to make sure that everything was going to be in the right space for THEM.
Colours & Materials
Because we used a local cabinetmaker to turn plans into reality, Una had an almost unlimited choice of doors to choose from. As a keen amature artist, she had a great eye for colour but she was even braver than I had expected. I love the smoked woodgrain door that she chose for the base units. To keep the bright and calm feel, we paired it with a soft grey door on the wall and tall units and also used it on the plinth to create a floating feel.
Una and Pat used a new worktop material called Compact Laminate which is only 12mm thick and is a brilliant new affordable solid worktop. We also used it as a splashback behind the sink and hob for a practical and striking finish.
Supporting Local
Because we used a local cabinetmaker, they could add some great twists that we couldn't have had from buying off the shelf. There is actually a hidden cupboard in the area going through the arch, a handle would have been a hip bruiser so we used a secret push to open mechanism instead.
They also took that extra care when making the units, if you look carefully on the drawers, you will see the same grain runs down all three drawers which is beautiful.
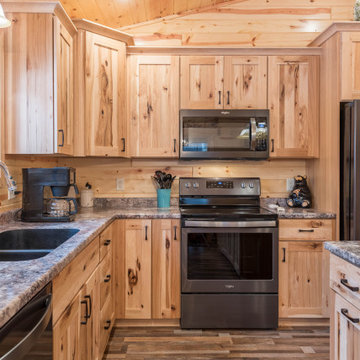
A rustic retreat with every amenity was exactly that for this new build. Featuring Rustic Hickory cabinets and laminate countertops with a quartz undermount sink.
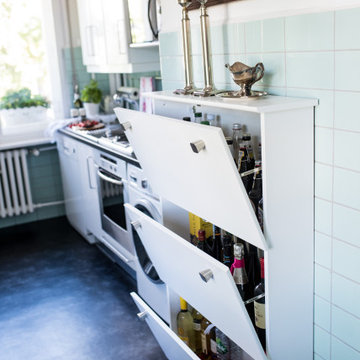
Inspiration för avskilda, mellanstora eklektiska svart parallellkök, med en nedsänkt diskho, vita skåp, träbänkskiva, grönt stänkskydd, stänkskydd i keramik, rostfria vitvaror, linoleumgolv och svart golv
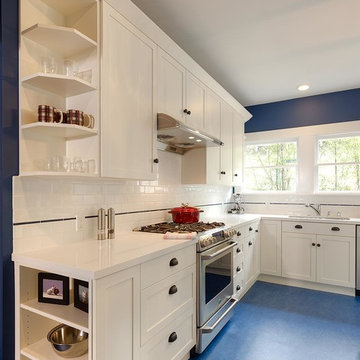
Staff
Amerikansk inredning av ett avskilt, mellanstort l-kök, med en undermonterad diskho, skåp i shakerstil, vita skåp, bänkskiva i kvarts, vitt stänkskydd, stänkskydd i keramik, rostfria vitvaror, linoleumgolv och en köksö
Amerikansk inredning av ett avskilt, mellanstort l-kök, med en undermonterad diskho, skåp i shakerstil, vita skåp, bänkskiva i kvarts, vitt stänkskydd, stänkskydd i keramik, rostfria vitvaror, linoleumgolv och en köksö
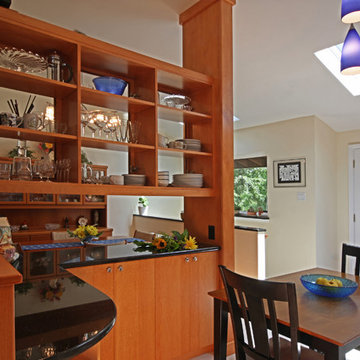
A St. Louis mid-century ranch house kitchen now opens to the dining room. An open shelving partition was designed to create more storage, more counter space while adding stained glass art and allowing more light and open spaces.
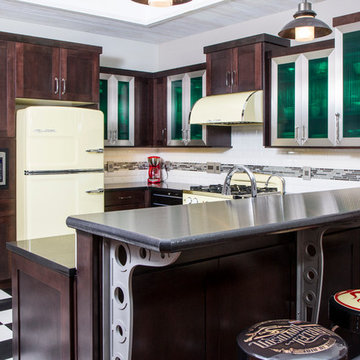
Idéer för att renovera ett mellanstort industriellt kök, med en undermonterad diskho, skåp i shakerstil, skåp i mörkt trä, bänkskiva i kvartsit, vitt stänkskydd, stänkskydd i cementkakel, färgglada vitvaror, linoleumgolv och en halv köksö

2nd Place Kitchen Design
Rosella Gonzalez, Allied Member ASID
Jackson Design and Remodeling
Idéer för att renovera ett mellanstort vintage gul gult l-kök, med en rustik diskho, skåp i shakerstil, vita skåp, kaklad bänkskiva, gult stänkskydd, stänkskydd i tunnelbanekakel, färgglada vitvaror, linoleumgolv, en köksö och flerfärgat golv
Idéer för att renovera ett mellanstort vintage gul gult l-kök, med en rustik diskho, skåp i shakerstil, vita skåp, kaklad bänkskiva, gult stänkskydd, stänkskydd i tunnelbanekakel, färgglada vitvaror, linoleumgolv, en köksö och flerfärgat golv
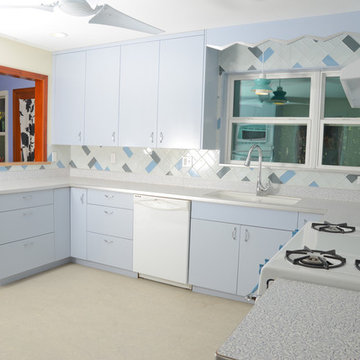
Phillip Marcel http://meghanmeyer.com/
Inspiration för mellanstora retro kök, med en integrerad diskho, släta luckor, laminatbänkskiva, stänkskydd i glaskakel, blå skåp, beige stänkskydd, linoleumgolv och beiget golv
Inspiration för mellanstora retro kök, med en integrerad diskho, släta luckor, laminatbänkskiva, stänkskydd i glaskakel, blå skåp, beige stänkskydd, linoleumgolv och beiget golv
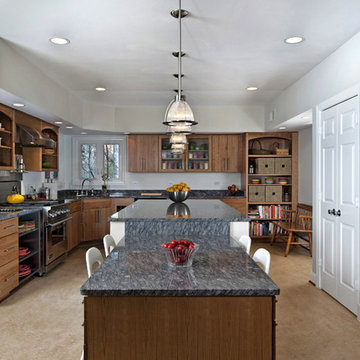
The length of the kitchen provides ample space for a long island with a table incorporated, rather than having a separate breakfast area. The upper level is a work countertop for the chef (36"), and the lower portion is standard table height (29-30").
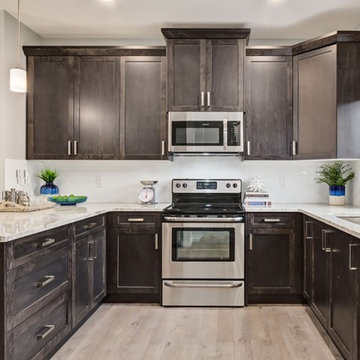
A handsome L-shaped kitchen with granite countertops, Shaker maple cabinets in Ash, island seating, and stainless steel appliances. We love the way the dark cabinets contrast perfectly with the white backsplash and light flooring and counters.
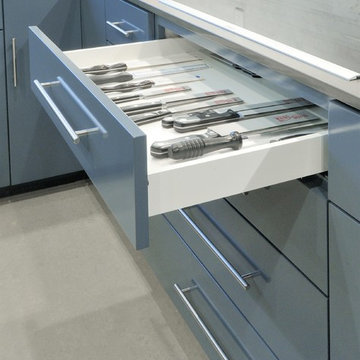
Kitchen remodel themed to blend with the interior decor throughout the existing home. Contemporary, simple, and functional.
Inspiration för avskilda, mellanstora moderna u-kök, med en undermonterad diskho, släta luckor, blå skåp, bänkskiva i koppar, grått stänkskydd, stänkskydd i stenkakel, rostfria vitvaror och linoleumgolv
Inspiration för avskilda, mellanstora moderna u-kök, med en undermonterad diskho, släta luckor, blå skåp, bänkskiva i koppar, grått stänkskydd, stänkskydd i stenkakel, rostfria vitvaror och linoleumgolv

Ultramodern British Kitchen in Ferring, West Sussex
Sea Green handleless furniture from our British supplier and wonderful Corian surfaces combine in this coastal kitchen.
The Brief
This Ferring project required a kitchen rethink in terms of theme and layout. In a relatively compact space, the challenge for designer Aron was to incorporate all usual amenities whilst keeping a spacious and light feel in the room.
Corian work surfaces were a key desirable for this project, with the client also favouring a nod to the coastal setting of the property within the kitchen theme.
Design Elements
The layout of the final design makes the most of an L-shape run to maximise space, with appliances built-in and integrated to allow the theme of the kitchen to take centre-stage.
The theme itself delivers on the coastal design element required with the use of Sea Green furniture. During the design phase a handleless kitchen became the preferred choice for this client, with the design utilising the Segreto option from British supplier Mereway – also chosen because of the vast colour options.
Aron has used furniture around an American fridge freezer, whilst incorporating a nice drinks area, complete with wine bottle storage and glazed black feature door fronts.
Lighting improvements have also been made as part of the project in the form of undercabinet lighting, downlights in the ceiling and integrated lighting in the feature cupboard.
Special Inclusions
As a keen cook, appliance choices were an important part of this project for the client.
For this reason, high-performance Neff appliances have been utilised with features like Pyrolytic cleaning included in both the Slide & Hide single oven and compact oven. An intuitive Neff induction hob also features in this project.
Again, to maintain the theme appliances have been integrated where possible. A dishwasher and telescopic extractor hood are fitted behind Sea Green doors for this reason.
Project Highlight
Corian work surfaces were a key requirement for this project, with the client enjoying them in their previous kitchen.
A subtle light ash option has been chosen for this project, which has also been expertly fabricated in to a seamless 1.5 bowl sink area complete with drainer grooves.
The End Result
The end result is a wonderful kitchen design that delivers on all the key requirements of the project. Corian surfaces, high-performance appliances and a Sea Green theme tick all the boxes of this project brief.
If you have a similar home project, consult our expert designers to see how we can design your dream space.
To arrange a free design consultation visit a showroom or book an appointment now.
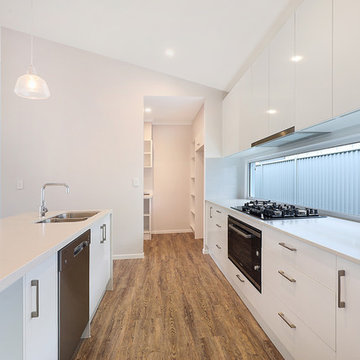
Galley kitchen with walk in Pantry looking out to the pool an d the living area
Inspiration för ett mellanstort maritimt vit vitt kök, med en undermonterad diskho, släta luckor, vita skåp, bänkskiva i kvarts, fönster som stänkskydd, rostfria vitvaror, linoleumgolv, en köksö och brunt golv
Inspiration för ett mellanstort maritimt vit vitt kök, med en undermonterad diskho, släta luckor, vita skåp, bänkskiva i kvarts, fönster som stänkskydd, rostfria vitvaror, linoleumgolv, en köksö och brunt golv

Kitchen in a 1926 bungalow, done to my client's brief that it should look 'original' to the house.
The three 'jewels' of the kitchen are the immaculately restored 1928 Wedgwood high-oven stove, the SubZero refrigerator/freezer designed to look like an old-fashioned ice box, and the island referencing a farmhouse table with pie-save cabinet underneath, done in ebonized oak and painted bead-board.
The red Marmoleum floor has double inlaid borders, the counters are honed black granite, and the walls, cabinets, and trim are all painted a soft ocher-based cream-colour taken from a 1926 DutchBoy paint deck. Virtually everything is custom, save the sink, faucets, and pulls, done to my original designs. The Bosch dishwasher, washer, and dryer are all hidden in the cabinetry.
All photographs courtesy David Duncan Livingston. (Kitchen featured in Fall 2018 AMERICAN BUNGALOW magazine)
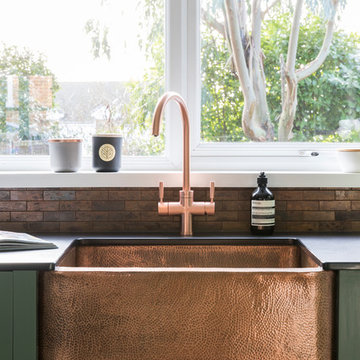
chris snook
Klassisk inredning av ett mellanstort kök, med en rustik diskho, skåp i shakerstil, gröna skåp, bänkskiva i kvarts, stänkskydd i metallkakel, linoleumgolv, en halv köksö och grönt golv
Klassisk inredning av ett mellanstort kök, med en rustik diskho, skåp i shakerstil, gröna skåp, bänkskiva i kvarts, stänkskydd i metallkakel, linoleumgolv, en halv köksö och grönt golv
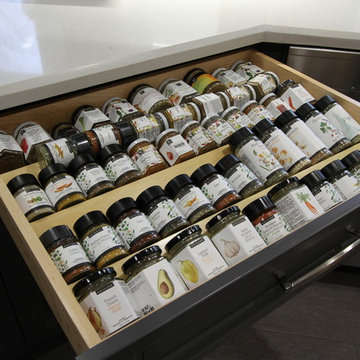
There are many wonderful shades of grey to choose from and thats just what happened in this stunning kitchen! The return wall was removed to open the kitchen to the dining area, setting the stage for a great space thats perfect for entertaining a large get together or just for preparing a meal for a quiet night at home. Beautiful!
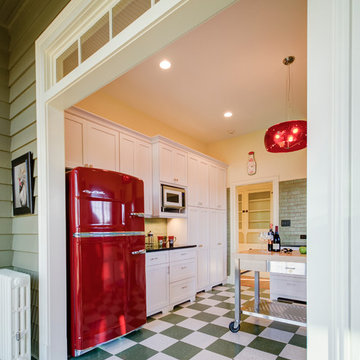
Dan Kozcera
Idéer för mellanstora retro kök, med en undermonterad diskho, skåp i shakerstil, vita skåp, grönt stänkskydd, färgglada vitvaror, linoleumgolv och en köksö
Idéer för mellanstora retro kök, med en undermonterad diskho, skåp i shakerstil, vita skåp, grönt stänkskydd, färgglada vitvaror, linoleumgolv och en köksö
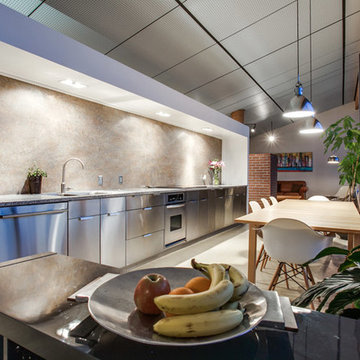
free standing kitchen element with downdraft exhaust fan. Backsplash is made of one single piece of linoleum. Linoleum is a product made of saw dust and linseed oil. It has anti microbial properties, which makesfor an excellent product in a clean environment
3 251 foton på mellanstort kök, med linoleumgolv
12