895 foton på mellanstort kök, med stänkskydd i skiffer
Sortera efter:
Budget
Sortera efter:Populärt i dag
81 - 100 av 895 foton
Artikel 1 av 3
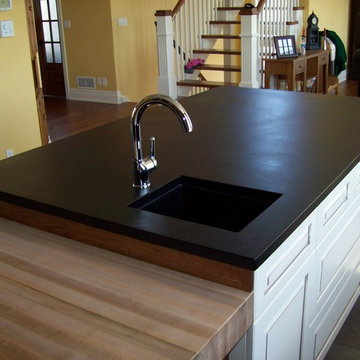
Amerikansk inredning av ett mellanstort kök, med en undermonterad diskho, luckor med upphöjd panel, bänkskiva i täljsten, stänkskydd i skiffer, svarta vitvaror, en köksö, vita skåp och grått golv
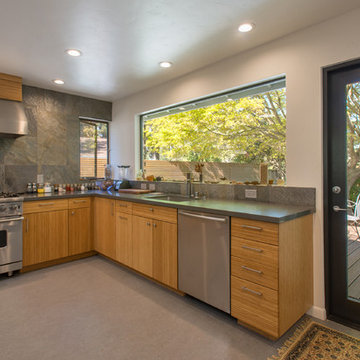
This project is a whole house remodel + modern additions to an early 50's rancher. Here is a more focused view of the primary action corner. Outside, partially blocked, grows a magnificent Japanese maple. The kitchen and additions formed around this tree. Photo by Indivar Sivanathan.
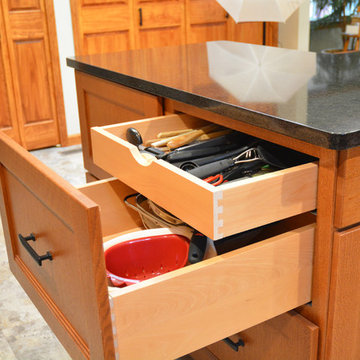
This craftsman style kitchen design is the perfect combination of form and function. With a custom designed hutch and eat-in kitchen island featuring a CraftArt wood tabletop, the kitchen is the perfect place for family and friends to gather. The wood tone of the Medallion cabinetry contrasts beautifully with the dark Cambria quartz countertop and slate backsplash, but it is the excellent storage accessories inside these cabinets that really set this design apart. From tray dividers to magic corner pull-outs, this kitchen keeps clutter at bay and lets the design shine through.
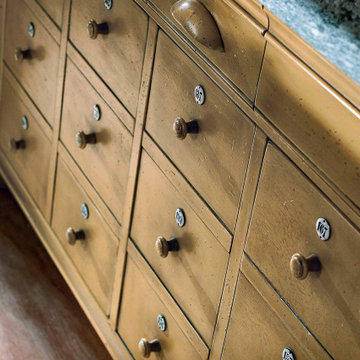
It's no doubt that that green vintage stove is the center of this kitchen that is perfectly contrasted with natural wood tones of the cabinetry and warm hue of wooden kitchen island worbench.
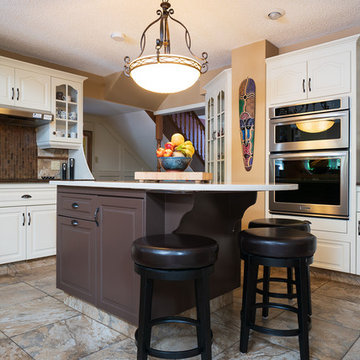
Idéer för att renovera ett mellanstort vintage vit vitt kök, med luckor med upphöjd panel, vita skåp, bänkskiva i kvarts, en köksö, flerfärgat golv, beige stänkskydd, stänkskydd i skiffer, rostfria vitvaror och klinkergolv i porslin
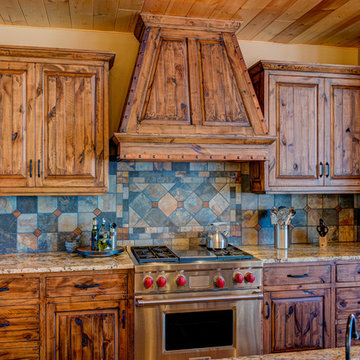
Todd Myra Photography
Idéer för mellanstora rustika kök, med luckor med upphöjd panel, skåp i mellenmörkt trä, granitbänkskiva, rostfria vitvaror, en köksö, mellanmörkt trägolv, brunt golv, grått stänkskydd och stänkskydd i skiffer
Idéer för mellanstora rustika kök, med luckor med upphöjd panel, skåp i mellenmörkt trä, granitbänkskiva, rostfria vitvaror, en köksö, mellanmörkt trägolv, brunt golv, grått stänkskydd och stänkskydd i skiffer
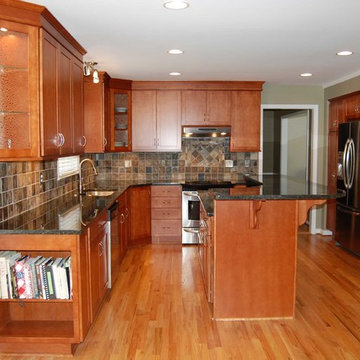
Foto på ett mellanstort funkis l-kök, med en undermonterad diskho, skåp i shakerstil, skåp i mellenmörkt trä, granitbänkskiva, flerfärgad stänkskydd, stänkskydd i skiffer, rostfria vitvaror, mellanmörkt trägolv, en köksö och brunt golv

STEPHANE VASCO
Inredning av ett modernt mellanstort beige linjärt beige kök med öppen planlösning, med träbänkskiva, en nedsänkt diskho, släta luckor, vita skåp, svart stänkskydd, stänkskydd i skiffer, svarta vitvaror, vinylgolv och grått golv
Inredning av ett modernt mellanstort beige linjärt beige kök med öppen planlösning, med träbänkskiva, en nedsänkt diskho, släta luckor, vita skåp, svart stänkskydd, stänkskydd i skiffer, svarta vitvaror, vinylgolv och grått golv

Our clients wanted to create more space and re-configure the rooms they already had in this terraced house in London SW2. The property was just not big enough to accommodate their busy family life or for entertaining family and friends. They wanted a usable back garden too.
One of the main ambitions was to create enough space downstairs for an additional family room combined with a large kitchen dining area. It was essential to be able to divide the different activity spaces too.
The final part of the brief was to create something different. The design had to be more than the usual “box stuck on the back of a 1930s house.”
Our solution was to look at several ambitious designs to deliver under permitted development. This approach would reduce the cost and timescale of the project significantly. However, as a back-up, we also applied to Lambeth Council for full planning permission for the same design, but with different materials such as a roof clad with zinc.
Internally we extended to the rear of the property to create the large family-friendly kitchen, dining and living space our client wanted. The original front room has been divided off with steel framed doors that are double glazed to help with soundproofing. We used a hedgehog glazing system, which is very effective.
The extension has a stepped plan, which helps to create internal zoning and to separate the different rooms’ functions. There is a non-symmetrical pitched roof, which is open internally up to the roof planes to maximise the feeling of space.
The roof of the extension is clad in zinc with a concealed gutter and an overhang to provide shelter. Black bricks and dark grey mortar give the impression of one material, which ties into the colour of the glazing frames and roof. This palate brings all the elements of the design together, which complements a polished concrete internal floor and a stylish contemporary kitchen by Piqu.
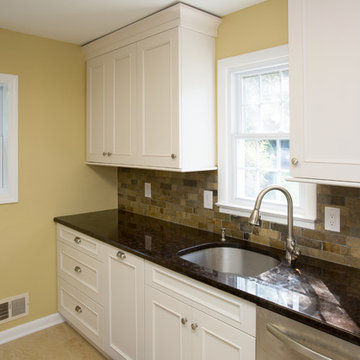
Bild på ett mellanstort vintage kök, med en undermonterad diskho, skåp i shakerstil, vita skåp, granitbänkskiva, grönt stänkskydd, stänkskydd i skiffer, rostfria vitvaror, klinkergolv i porslin och en halv köksö
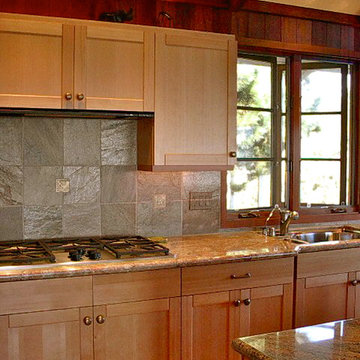
Kitchen, family, living room and powder room complete remodel. Carbonized bamboo floors laid on the diagonal, hemlock cabinetry, slate backsplash with Anne Sacks bronze center tiles, Juperana granite.
Photo by Terri Wolfson
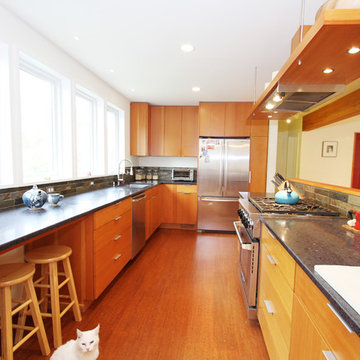
The kitchen is now open, airy, functional and full of light.
Foto på ett mellanstort vintage grå kök, med en undermonterad diskho, släta luckor, skåp i mellenmörkt trä, granitbänkskiva, grått stänkskydd, stänkskydd i skiffer, rostfria vitvaror och korkgolv
Foto på ett mellanstort vintage grå kök, med en undermonterad diskho, släta luckor, skåp i mellenmörkt trä, granitbänkskiva, grått stänkskydd, stänkskydd i skiffer, rostfria vitvaror och korkgolv
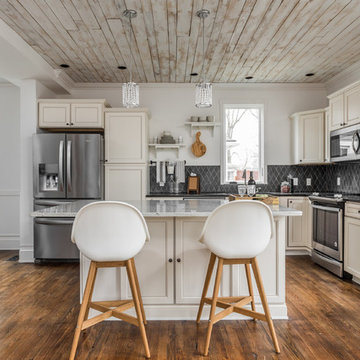
Foto på ett mellanstort vintage svart kök, med en undermonterad diskho, luckor med infälld panel, vita skåp, granitbänkskiva, svart stänkskydd, stänkskydd i skiffer, rostfria vitvaror, mellanmörkt trägolv, en köksö och brunt golv
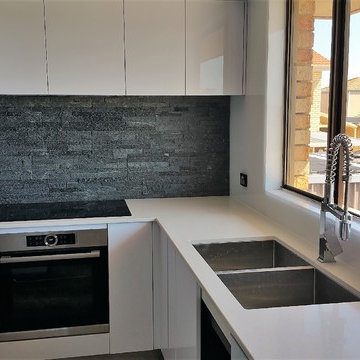
Bild på ett mellanstort funkis vit vitt kök, med en nedsänkt diskho, släta luckor, vita skåp, bänkskiva i kvarts, svart stänkskydd, stänkskydd i skiffer, rostfria vitvaror, ljust trägolv, en köksö och brunt golv
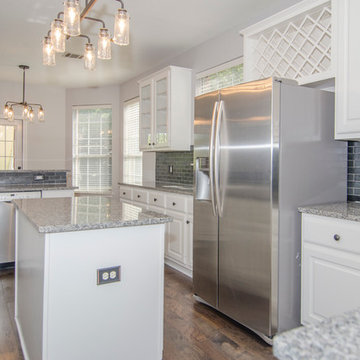
Klassisk inredning av ett avskilt, mellanstort parallellkök, med luckor med upphöjd panel, vita skåp, granitbänkskiva, grått stänkskydd, rostfria vitvaror, mellanmörkt trägolv, en köksö, en dubbel diskho och stänkskydd i skiffer
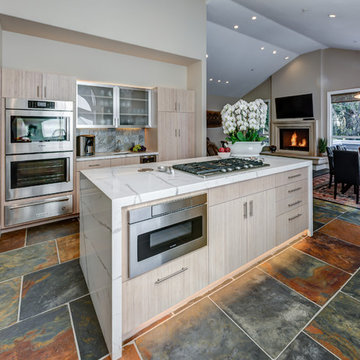
Treve Johnson Photography
Idéer för ett mellanstort modernt kök, med släta luckor, bänkskiva i kvarts, rostfria vitvaror, en köksö, en enkel diskho, skåp i ljust trä, skiffergolv, flerfärgat golv, flerfärgad stänkskydd och stänkskydd i skiffer
Idéer för ett mellanstort modernt kök, med släta luckor, bänkskiva i kvarts, rostfria vitvaror, en köksö, en enkel diskho, skåp i ljust trä, skiffergolv, flerfärgat golv, flerfärgad stänkskydd och stänkskydd i skiffer
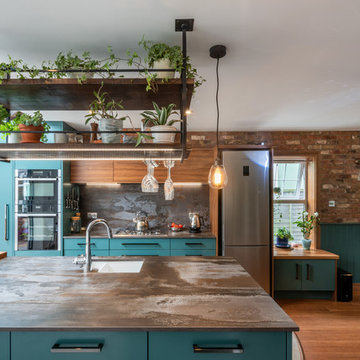
Stunning Design & Build full kitchen, dining and utility refurbishment with inside-outside tiles. Bespoke walnut kitchen, pocket doors, ceiling mounted shelving, roof windows, pergola and creative thresholds.
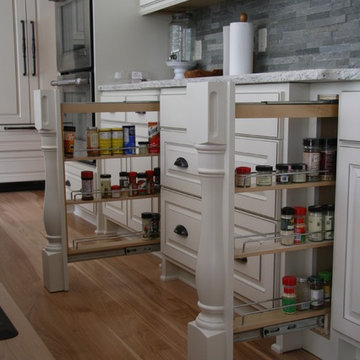
Idéer för mellanstora vintage kök, med luckor med upphöjd panel, vita skåp, grått stänkskydd, stänkskydd i skiffer, rostfria vitvaror, mellanmörkt trägolv och beiget golv
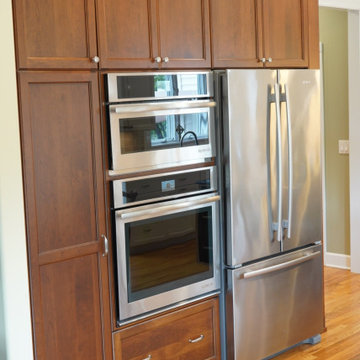
We removed a pantry closet to create this appliance cabinet wall of beautiful natural cherry cabinets
Exempel på ett avskilt, mellanstort klassiskt flerfärgad flerfärgat u-kök, med en dubbel diskho, släta luckor, skåp i mellenmörkt trä, granitbänkskiva, beige stänkskydd, stänkskydd i skiffer, rostfria vitvaror, mellanmörkt trägolv, en köksö och brunt golv
Exempel på ett avskilt, mellanstort klassiskt flerfärgad flerfärgat u-kök, med en dubbel diskho, släta luckor, skåp i mellenmörkt trä, granitbänkskiva, beige stänkskydd, stänkskydd i skiffer, rostfria vitvaror, mellanmörkt trägolv, en köksö och brunt golv
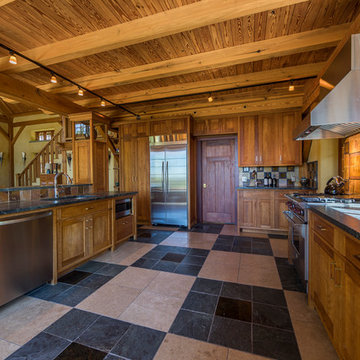
Inspiration för mellanstora rustika svart kök, med en undermonterad diskho, släta luckor, skåp i mellenmörkt trä, bänkskiva i täljsten, flerfärgad stänkskydd, stänkskydd i skiffer, rostfria vitvaror, skiffergolv, flera köksöar och flerfärgat golv
895 foton på mellanstort kök, med stänkskydd i skiffer
5