895 foton på mellanstort kök, med stänkskydd i skiffer
Sortera efter:
Budget
Sortera efter:Populärt i dag
161 - 180 av 895 foton
Artikel 1 av 3
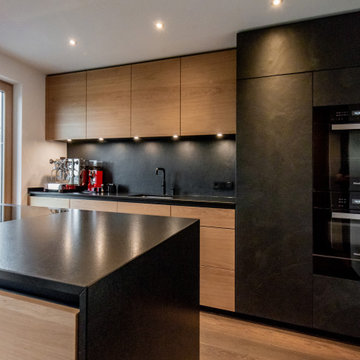
Idéer för ett mellanstort modernt svart kök, med en enkel diskho, släta luckor, skåp i ljust trä, granitbänkskiva, svart stänkskydd, stänkskydd i skiffer, svarta vitvaror, mellanmörkt trägolv, en halv köksö och brunt golv
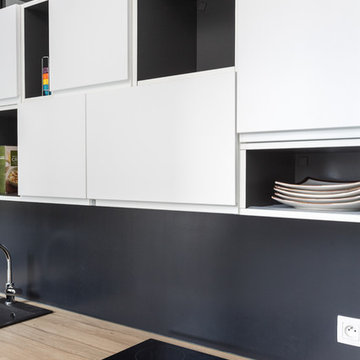
STEPHANE VASCO
Foto på ett mellanstort funkis beige linjärt kök med öppen planlösning, med träbänkskiva, en nedsänkt diskho, släta luckor, vita skåp, svart stänkskydd, stänkskydd i skiffer, svarta vitvaror, vinylgolv och grått golv
Foto på ett mellanstort funkis beige linjärt kök med öppen planlösning, med träbänkskiva, en nedsänkt diskho, släta luckor, vita skåp, svart stänkskydd, stänkskydd i skiffer, svarta vitvaror, vinylgolv och grått golv

Our clients wanted to create more space and re-configure the rooms they already had in this terraced house in London SW2. The property was just not big enough to accommodate their busy family life or for entertaining family and friends. They wanted a usable back garden too.
One of the main ambitions was to create enough space downstairs for an additional family room combined with a large kitchen dining area. It was essential to be able to divide the different activity spaces too.
The final part of the brief was to create something different. The design had to be more than the usual “box stuck on the back of a 1930s house.”
Our solution was to look at several ambitious designs to deliver under permitted development. This approach would reduce the cost and timescale of the project significantly. However, as a back-up, we also applied to Lambeth Council for full planning permission for the same design, but with different materials such as a roof clad with zinc.
Internally we extended to the rear of the property to create the large family-friendly kitchen, dining and living space our client wanted. The original front room has been divided off with steel framed doors that are double glazed to help with soundproofing. We used a hedgehog glazing system, which is very effective.
The extension has a stepped plan, which helps to create internal zoning and to separate the different rooms’ functions. There is a non-symmetrical pitched roof, which is open internally up to the roof planes to maximise the feeling of space.
The roof of the extension is clad in zinc with a concealed gutter and an overhang to provide shelter. Black bricks and dark grey mortar give the impression of one material, which ties into the colour of the glazing frames and roof. This palate brings all the elements of the design together, which complements a polished concrete internal floor and a stylish contemporary kitchen by Piqu.
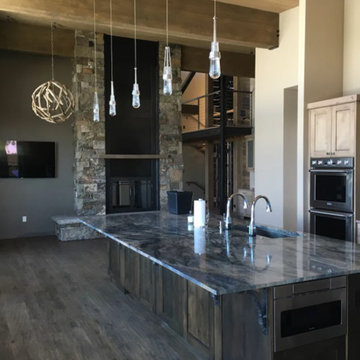
Home automation is an area of exponential technological growth and evolution. Properly executed lighting brings continuity, function and beauty to a living or working space. Whether it’s a small loft or a large business, light can completely change the ambiance of your home or office. Ambiance in Bozeman, MT offers residential and commercial customized lighting solutions and home automation that fits not only your lifestyle but offers decoration, safety and security. Whether you’re adding a room or looking to upgrade the current lighting in your home, we have the expertise necessary to exceed your lighting expectations.
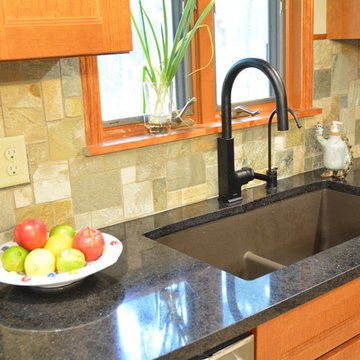
This craftsman style kitchen design is the perfect combination of form and function. With a custom designed hutch and eat-in kitchen island featuring a CraftArt wood tabletop, the kitchen is the perfect place for family and friends to gather. The wood tone of the Medallion cabinetry contrasts beautifully with the dark Cambria quartz countertop and slate backsplash, but it is the excellent storage accessories inside these cabinets that really set this design apart. From tray dividers to magic corner pull-outs, this kitchen keeps clutter at bay and lets the design shine through.
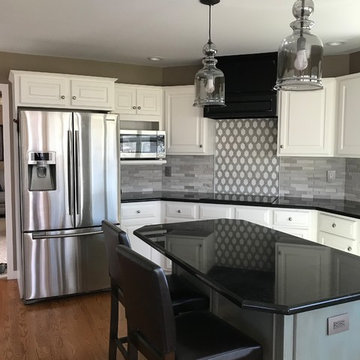
Foto på ett mellanstort vintage svart kök, med en undermonterad diskho, luckor med upphöjd panel, vita skåp, bänkskiva i kvarts, grått stänkskydd, stänkskydd i skiffer, rostfria vitvaror, mellanmörkt trägolv, en köksö och brunt golv
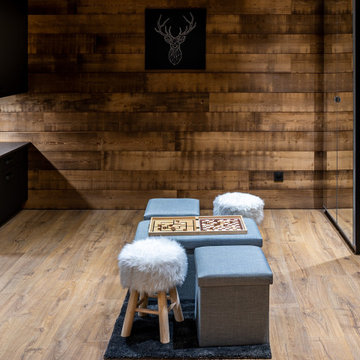
Rénovation complète d'un appartement réalisé par Schott Cuisines
Rustik inredning av ett mellanstort svart svart kök, med en integrerad diskho, bänkskiva i kvarts, svart stänkskydd, stänkskydd i skiffer, rostfria vitvaror och ljust trägolv
Rustik inredning av ett mellanstort svart svart kök, med en integrerad diskho, bänkskiva i kvarts, svart stänkskydd, stänkskydd i skiffer, rostfria vitvaror och ljust trägolv
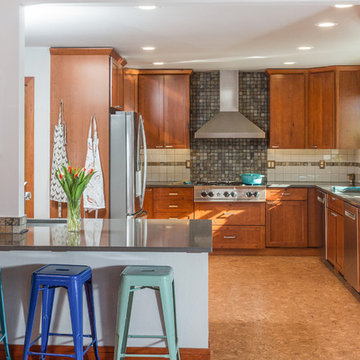
Idéer för ett mellanstort klassiskt grå kök, med en undermonterad diskho, skåp i shakerstil, skåp i mellenmörkt trä, bänkskiva i kvarts, stänkskydd i skiffer, rostfria vitvaror, korkgolv, en köksö och brunt golv
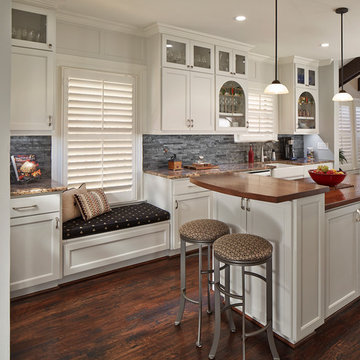
Ken Vaughn
Idéer för mellanstora vintage u-kök, med luckor med infälld panel, vita skåp, granitbänkskiva, grått stänkskydd, stänkskydd i skiffer, svarta vitvaror, mörkt trägolv, en köksö och brunt golv
Idéer för mellanstora vintage u-kök, med luckor med infälld panel, vita skåp, granitbänkskiva, grått stänkskydd, stänkskydd i skiffer, svarta vitvaror, mörkt trägolv, en köksö och brunt golv
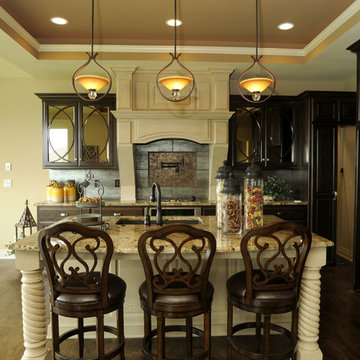
Foto på ett mellanstort vintage kök, med en undermonterad diskho, luckor med glaspanel, skåp i mörkt trä, granitbänkskiva, grått stänkskydd, stänkskydd i skiffer, rostfria vitvaror, mörkt trägolv, en köksö och blått golv
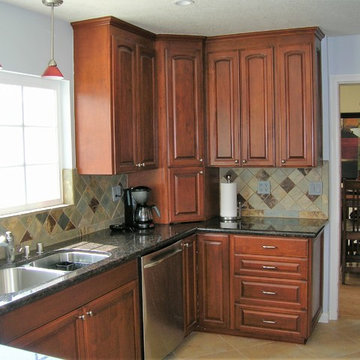
Raised the ceiling and added taller upper cabinets for more space. Corner cabinet rests on countertop. Hides toaster and blender.
Idéer för mellanstora vintage flerfärgat kök, med en undermonterad diskho, luckor med upphöjd panel, granitbänkskiva, flerfärgad stänkskydd, stänkskydd i skiffer, rostfria vitvaror, klinkergolv i keramik, en halv köksö, flerfärgat golv och skåp i mellenmörkt trä
Idéer för mellanstora vintage flerfärgat kök, med en undermonterad diskho, luckor med upphöjd panel, granitbänkskiva, flerfärgad stänkskydd, stänkskydd i skiffer, rostfria vitvaror, klinkergolv i keramik, en halv köksö, flerfärgat golv och skåp i mellenmörkt trä
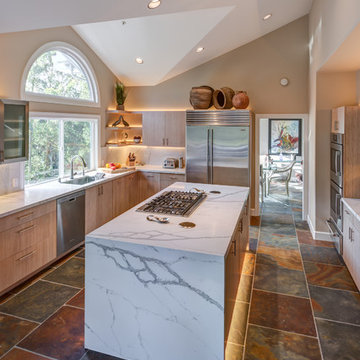
Treve Johnson Photography
Idéer för ett avskilt, mellanstort modernt l-kök, med släta luckor, bänkskiva i kvarts, rostfria vitvaror, klinkergolv i porslin, en köksö, en undermonterad diskho, skåp i ljust trä, flerfärgad stänkskydd och stänkskydd i skiffer
Idéer för ett avskilt, mellanstort modernt l-kök, med släta luckor, bänkskiva i kvarts, rostfria vitvaror, klinkergolv i porslin, en köksö, en undermonterad diskho, skåp i ljust trä, flerfärgad stänkskydd och stänkskydd i skiffer
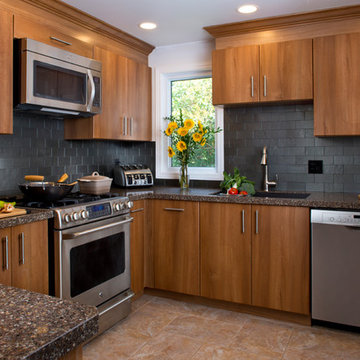
Inspiration för mellanstora klassiska l-kök, med en undermonterad diskho, släta luckor, skåp i mellenmörkt trä, bänkskiva i kvarts, grått stänkskydd, stänkskydd i skiffer, rostfria vitvaror, klinkergolv i keramik, en halv köksö och brunt golv
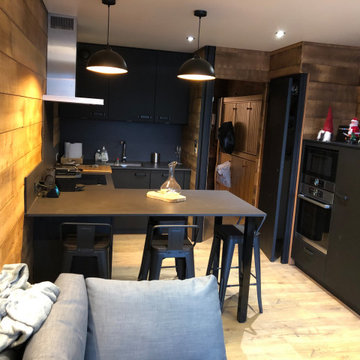
Rénovation complète d'un appartement réalisé par Schott Cuisines
Idéer för mellanstora rustika svart kök, med en integrerad diskho, bänkskiva i kvarts, svart stänkskydd, stänkskydd i skiffer, rostfria vitvaror och ljust trägolv
Idéer för mellanstora rustika svart kök, med en integrerad diskho, bänkskiva i kvarts, svart stänkskydd, stänkskydd i skiffer, rostfria vitvaror och ljust trägolv
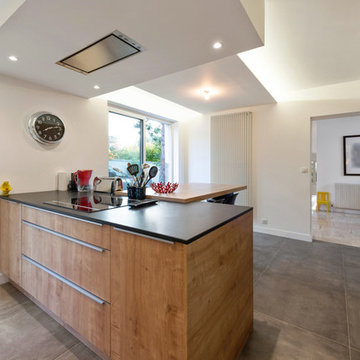
Le patio intérieur comme axe central
Au démarrage, une maison atypique : un ensemble d’espaces volumineux, tournés vers l’extérieur : un patio, point central de la maison, et autour duquel tout gravite. C’est ainsi que nous l’avons appelé la Maison Compas.
Cette famille nous a consulté au tout début de leur projet d’acquisition, puisque c’est lors de la vente de la maison qu’ils nous ont contacté : nous avons donc pu leur donner le maximum de conseil, une enveloppe budgétaire de travaux, et surtout notre vision des rénovations à effectuer. C’est alors que le charme opéra…
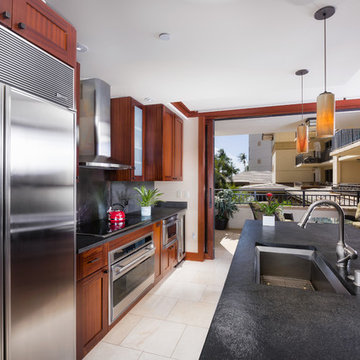
Island Luxury Photogaphy
Exotisk inredning av ett avskilt, mellanstort grå grått kök, med en undermonterad diskho, skåp i shakerstil, bänkskiva i kalksten, stänkskydd i skiffer, rostfria vitvaror, klinkergolv i porslin, en köksö och beiget golv
Exotisk inredning av ett avskilt, mellanstort grå grått kök, med en undermonterad diskho, skåp i shakerstil, bänkskiva i kalksten, stänkskydd i skiffer, rostfria vitvaror, klinkergolv i porslin, en köksö och beiget golv
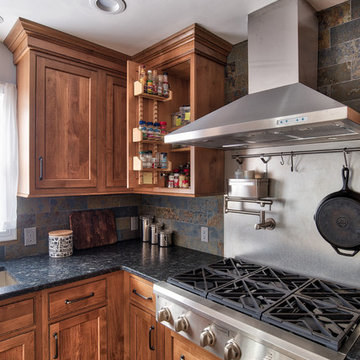
This updated updated kitchen we got rid of the peninsula and adding a large island. Materials chosen are warm and welcoming while having a slight industrial feel with stainless appliances. Cabinetry by Starmark, the wood species is alder and the doors are inset.
Chris Veith
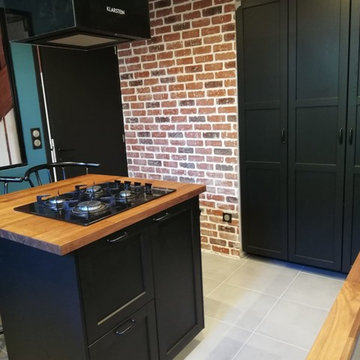
Industriell inredning av ett avskilt, mellanstort brun brunt l-kök, med en dubbel diskho, släta luckor, svarta skåp, träbänkskiva, grått stänkskydd, stänkskydd i skiffer, rostfria vitvaror, klinkergolv i keramik, en köksö och grått golv
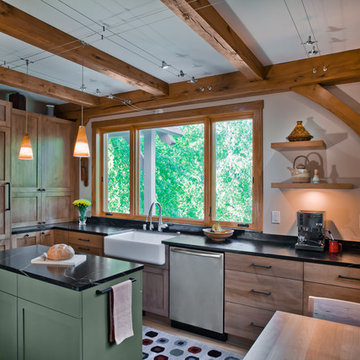
Gilbertson Photography
Inspiration för ett avskilt, mellanstort vintage svart svart l-kök, med en rustik diskho, skåp i shakerstil, skåp i mellenmörkt trä, bänkskiva i täljsten, flerfärgad stänkskydd, stänkskydd i skiffer, integrerade vitvaror, ljust trägolv, en köksö och brunt golv
Inspiration för ett avskilt, mellanstort vintage svart svart l-kök, med en rustik diskho, skåp i shakerstil, skåp i mellenmörkt trä, bänkskiva i täljsten, flerfärgad stänkskydd, stänkskydd i skiffer, integrerade vitvaror, ljust trägolv, en köksö och brunt golv
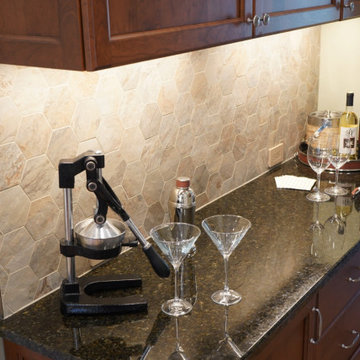
We enlarged the doorway into this Butlers Pantry to make it feel more like a room rather than a hallway. This also improved the natural lighting into the Dining Room.
895 foton på mellanstort kök, med stänkskydd i skiffer
9