895 foton på mellanstort kök, med stänkskydd i skiffer
Sortera efter:
Budget
Sortera efter:Populärt i dag
201 - 220 av 895 foton
Artikel 1 av 3
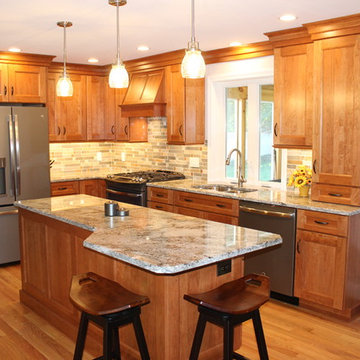
Inredning av ett klassiskt mellanstort kök, med en dubbel diskho, luckor med infälld panel, skåp i mellenmörkt trä, granitbänkskiva, flerfärgad stänkskydd, stänkskydd i skiffer, rostfria vitvaror, ljust trägolv och en köksö
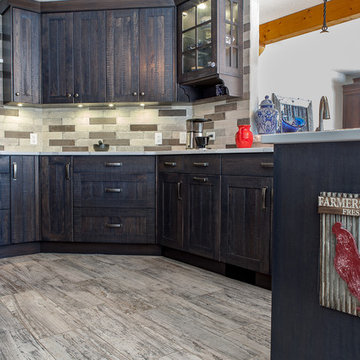
Painted Light Photography
Exempel på ett mellanstort lantligt vit vitt kök, med en dubbel diskho, skåp i shakerstil, skåp i slitet trä, bänkskiva i kvartsit, grått stänkskydd, stänkskydd i skiffer, rostfria vitvaror och en halv köksö
Exempel på ett mellanstort lantligt vit vitt kök, med en dubbel diskho, skåp i shakerstil, skåp i slitet trä, bänkskiva i kvartsit, grått stänkskydd, stänkskydd i skiffer, rostfria vitvaror och en halv köksö
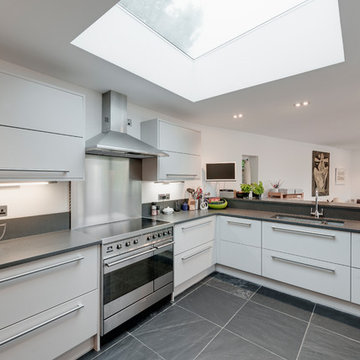
Richard Downer Photographer
Modern inredning av ett mellanstort kök, med en integrerad diskho, släta luckor, vita skåp, bänkskiva i koppar, grått stänkskydd, stänkskydd i skiffer, rostfria vitvaror, skiffergolv, en köksö och grått golv
Modern inredning av ett mellanstort kök, med en integrerad diskho, släta luckor, vita skåp, bänkskiva i koppar, grått stänkskydd, stänkskydd i skiffer, rostfria vitvaror, skiffergolv, en köksö och grått golv
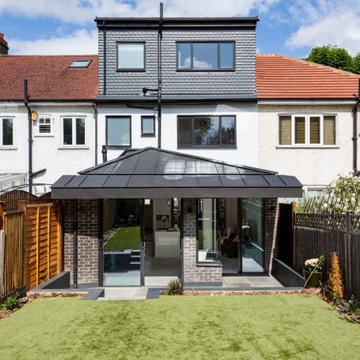
Our clients wanted to create more space and re-configure the rooms they already had in this terraced house in London SW2. The property was just not big enough to accommodate their busy family life or for entertaining family and friends. They wanted a usable back garden too.
One of the main ambitions was to create enough space downstairs for an additional family room combined with a large kitchen dining area. It was essential to be able to divide the different activity spaces too.
The final part of the brief was to create something different. The design had to be more than the usual “box stuck on the back of a 1930s house.”
Our solution was to look at several ambitious designs to deliver under permitted development. This approach would reduce the cost and timescale of the project significantly. However, as a back-up, we also applied to Lambeth Council for full planning permission for the same design, but with different materials such as a roof clad with zinc.
Internally we extended to the rear of the property to create the large family-friendly kitchen, dining and living space our client wanted. The original front room has been divided off with steel framed doors that are double glazed to help with soundproofing. We used a hedgehog glazing system, which is very effective.
The extension has a stepped plan, which helps to create internal zoning and to separate the different rooms’ functions. There is a non-symmetrical pitched roof, which is open internally up to the roof planes to maximise the feeling of space.
The roof of the extension is clad in zinc with a concealed gutter and an overhang to provide shelter. Black bricks and dark grey mortar give the impression of one material, which ties into the colour of the glazing frames and roof. This palate brings all the elements of the design together, which complements a polished concrete internal floor and a stylish contemporary kitchen by Piqu.
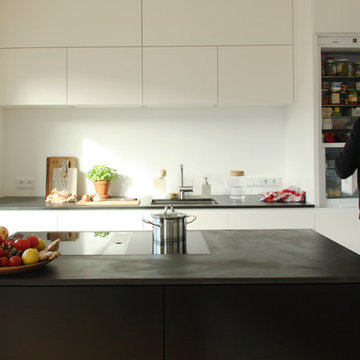
Bild på ett mellanstort funkis svart linjärt svart kök med öppen planlösning, med en undermonterad diskho, släta luckor, vita skåp, granitbänkskiva, vitt stänkskydd, stänkskydd i skiffer, svarta vitvaror, ljust trägolv och en köksö
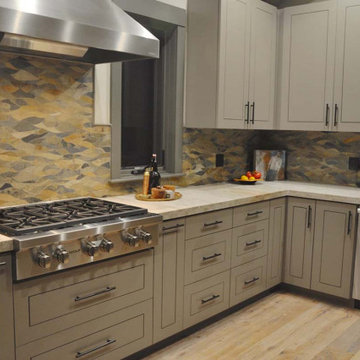
Beautiful traditional kitchen remodel with slate backsplash tile. Tied together with gray cabinetry and stainless steel appliances.
Bild på ett mellanstort vintage beige beige kök, med en nedsänkt diskho, släta luckor, grå skåp, bänkskiva i kvartsit, flerfärgad stänkskydd, stänkskydd i skiffer, rostfria vitvaror, mellanmörkt trägolv, en köksö och brunt golv
Bild på ett mellanstort vintage beige beige kök, med en nedsänkt diskho, släta luckor, grå skåp, bänkskiva i kvartsit, flerfärgad stänkskydd, stänkskydd i skiffer, rostfria vitvaror, mellanmörkt trägolv, en köksö och brunt golv
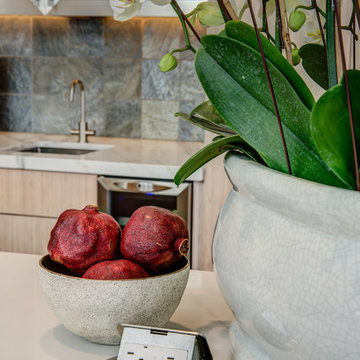
Treve Johnson Photography
Inredning av ett modernt avskilt, mellanstort l-kök, med släta luckor, bänkskiva i kvarts, rostfria vitvaror, klinkergolv i porslin, en köksö, en undermonterad diskho, skåp i ljust trä, flerfärgad stänkskydd och stänkskydd i skiffer
Inredning av ett modernt avskilt, mellanstort l-kök, med släta luckor, bänkskiva i kvarts, rostfria vitvaror, klinkergolv i porslin, en köksö, en undermonterad diskho, skåp i ljust trä, flerfärgad stänkskydd och stänkskydd i skiffer
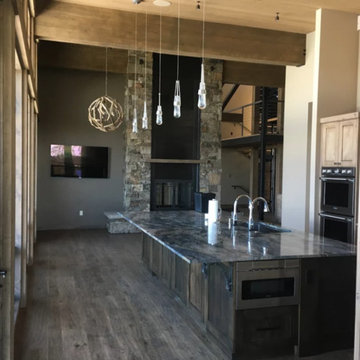
Home automation is an area of exponential technological growth and evolution. Properly executed lighting brings continuity, function and beauty to a living or working space. Whether it’s a small loft or a large business, light can completely change the ambiance of your home or office. Ambiance in Bozeman, MT offers residential and commercial customized lighting solutions and home automation that fits not only your lifestyle but offers decoration, safety and security. Whether you’re adding a room or looking to upgrade the current lighting in your home, we have the expertise necessary to exceed your lighting expectations.
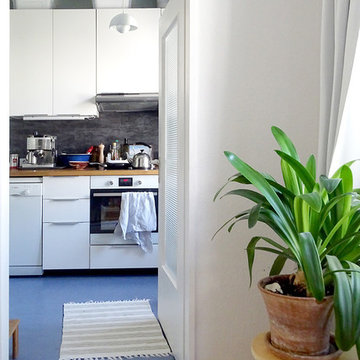
Hinter den einfachen, weissen, großflächigen Fronten bietet die Küchenzeile viel Stauraum. Dazu kombiniert die Arbeitsplatte aus geölter Eiche, das gibt dem Raum seine natürliche Wärme.
Bilder von Ines Königsmann
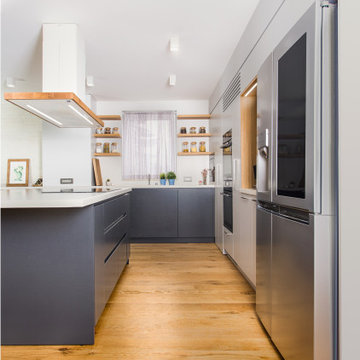
Inspiration för ett mellanstort funkis vit vitt kök med öppen planlösning, med en integrerad diskho, släta luckor, grå skåp, bänkskiva i kvarts, vitt stänkskydd, stänkskydd i skiffer, rostfria vitvaror, mellanmörkt trägolv och en köksö
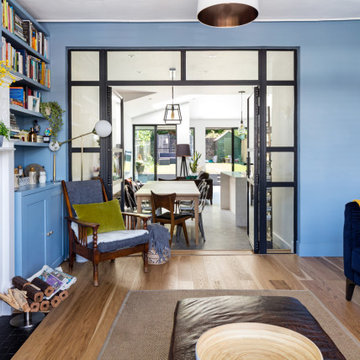
Our clients wanted to create more space and re-configure the rooms they already had in this terraced house in London SW2. The property was just not big enough to accommodate their busy family life or for entertaining family and friends. They wanted a usable back garden too.
One of the main ambitions was to create enough space downstairs for an additional family room combined with a large kitchen dining area. It was essential to be able to divide the different activity spaces too.
The final part of the brief was to create something different. The design had to be more than the usual “box stuck on the back of a 1930s house.”
Our solution was to look at several ambitious designs to deliver under permitted development. This approach would reduce the cost and timescale of the project significantly. However, as a back-up, we also applied to Lambeth Council for full planning permission for the same design, but with different materials such as a roof clad with zinc.
Internally we extended to the rear of the property to create the large family-friendly kitchen, dining and living space our client wanted. The original front room has been divided off with steel framed doors that are double glazed to help with soundproofing. We used a hedgehog glazing system, which is very effective.
The extension has a stepped plan, which helps to create internal zoning and to separate the different rooms’ functions. There is a non-symmetrical pitched roof, which is open internally up to the roof planes to maximise the feeling of space.
The roof of the extension is clad in zinc with a concealed gutter and an overhang to provide shelter. Black bricks and dark grey mortar give the impression of one material, which ties into the colour of the glazing frames and roof. This palate brings all the elements of the design together, which complements a polished concrete internal floor and a stylish contemporary kitchen by Piqu.
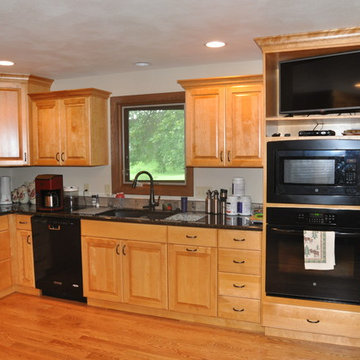
Inspiration för avskilda, mellanstora klassiska u-kök, med en undermonterad diskho, luckor med upphöjd panel, skåp i ljust trä, granitbänkskiva, grått stänkskydd, stänkskydd i skiffer, svarta vitvaror, ljust trägolv och brunt golv
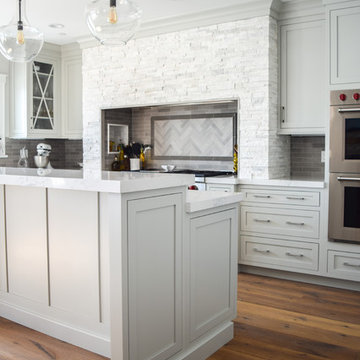
Idéer för att renovera ett mellanstort maritimt kök, med en undermonterad diskho, skåp i shakerstil, grå skåp, bänkskiva i kvarts, grått stänkskydd, stänkskydd i skiffer, integrerade vitvaror, mellanmörkt trägolv och en köksö
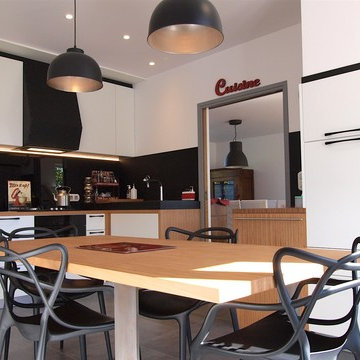
Le Faiseur de Choses
Idéer för ett avskilt, mellanstort modernt l-kök, med en dubbel diskho, luckor med profilerade fronter, vita skåp, träbänkskiva, svart stänkskydd, stänkskydd i skiffer, svarta vitvaror, klinkergolv i keramik och grått golv
Idéer för ett avskilt, mellanstort modernt l-kök, med en dubbel diskho, luckor med profilerade fronter, vita skåp, träbänkskiva, svart stänkskydd, stänkskydd i skiffer, svarta vitvaror, klinkergolv i keramik och grått golv
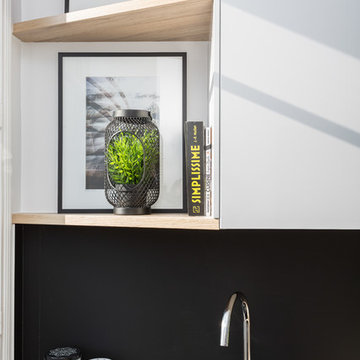
Stephane Vasco
Inredning av ett modernt avskilt, mellanstort beige linjärt beige kök, med träbänkskiva, en nedsänkt diskho, släta luckor, vita skåp, svart stänkskydd, stänkskydd i skiffer, rostfria vitvaror, cementgolv och flerfärgat golv
Inredning av ett modernt avskilt, mellanstort beige linjärt beige kök, med träbänkskiva, en nedsänkt diskho, släta luckor, vita skåp, svart stänkskydd, stänkskydd i skiffer, rostfria vitvaror, cementgolv och flerfärgat golv
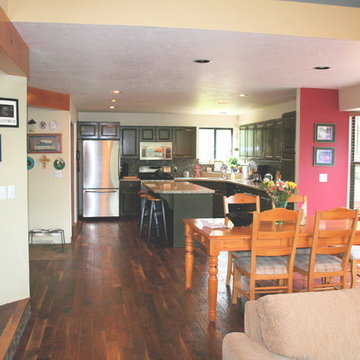
New appliances, new hardwood floors, existing cabinets re-painted, new granite and slate mosaic backsplash
Idéer för mellanstora vintage kök, med luckor med upphöjd panel, gröna skåp, granitbänkskiva, stänkskydd i skiffer, en köksö, en undermonterad diskho, rostfria vitvaror och mörkt trägolv
Idéer för mellanstora vintage kök, med luckor med upphöjd panel, gröna skåp, granitbänkskiva, stänkskydd i skiffer, en köksö, en undermonterad diskho, rostfria vitvaror och mörkt trägolv
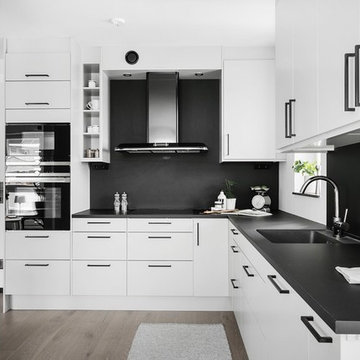
Erik Olsson Gbg
Foto på ett mellanstort minimalistiskt kök, med släta luckor, vita skåp, svart stänkskydd och stänkskydd i skiffer
Foto på ett mellanstort minimalistiskt kök, med släta luckor, vita skåp, svart stänkskydd och stänkskydd i skiffer
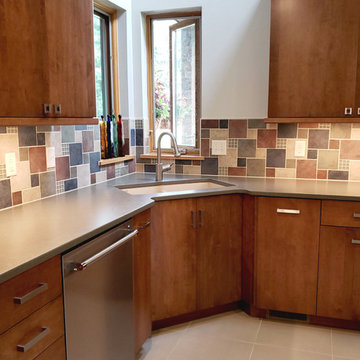
The windows above the sink look out to the front portico, while the ceiling opens to the second floor. The homeowner loves this space and requested the sink be located here.
Photo: S. Lang
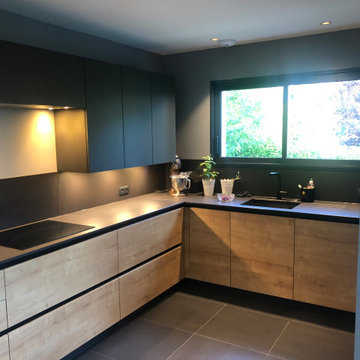
Exempel på ett mellanstort industriellt svart svart kök, med en undermonterad diskho, skåp i ljust trä, bänkskiva i koppar, svart stänkskydd, stänkskydd i skiffer, rostfria vitvaror och ljust trägolv
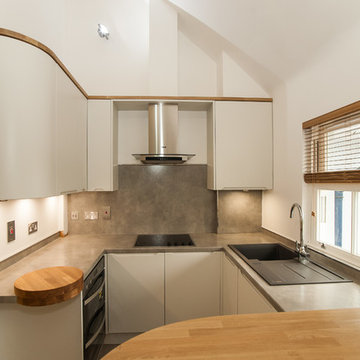
Modern inredning av ett mellanstort kök, med en nedsänkt diskho, släta luckor, vita skåp, träbänkskiva, grått stänkskydd, stänkskydd i skiffer, rostfria vitvaror, klinkergolv i keramik, en halv köksö och grått golv
895 foton på mellanstort kök, med stänkskydd i skiffer
11