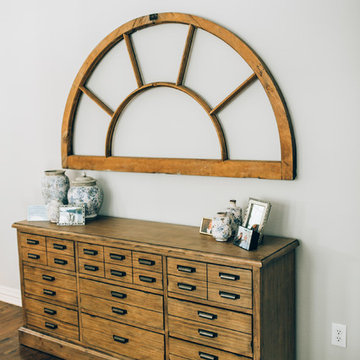5 713 foton på mellanstort lantligt sovrum
Sortera efter:
Budget
Sortera efter:Populärt i dag
121 - 140 av 5 713 foton
Artikel 1 av 3
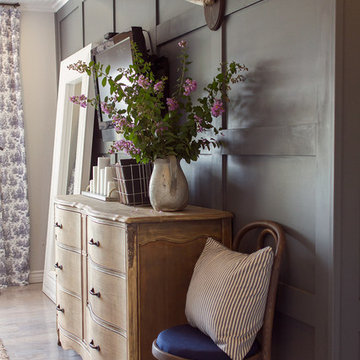
Jenna Sue
Inspiration för mellanstora lantliga huvudsovrum, med grå väggar, ljust trägolv och grått golv
Inspiration för mellanstora lantliga huvudsovrum, med grå väggar, ljust trägolv och grått golv
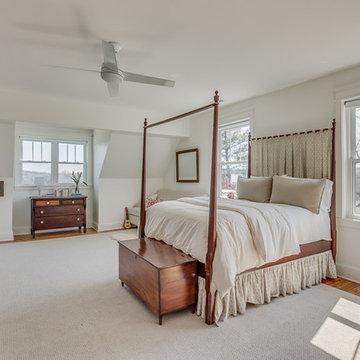
Distinguished View Photography
Idéer för att renovera ett mellanstort lantligt huvudsovrum, med vita väggar och ljust trägolv
Idéer för att renovera ett mellanstort lantligt huvudsovrum, med vita väggar och ljust trägolv
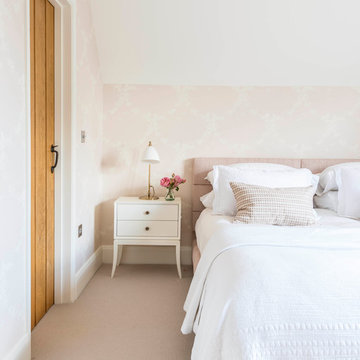
Stuart Cox Photography
http://stuartcoxphoto.com
Idéer för att renovera ett mellanstort lantligt gästrum, med rosa väggar, heltäckningsmatta och beiget golv
Idéer för att renovera ett mellanstort lantligt gästrum, med rosa väggar, heltäckningsmatta och beiget golv
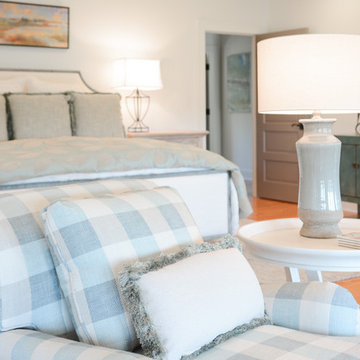
Lantlig inredning av ett mellanstort huvudsovrum, med vita väggar, ljust trägolv och brunt golv
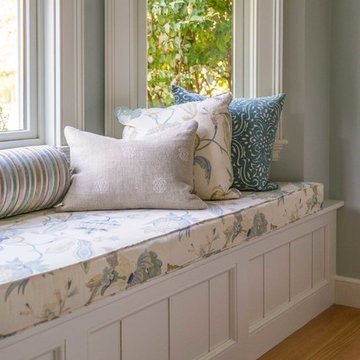
We gave this rather dated farmhouse some dramatic upgrades that brought together the feminine with the masculine, combining rustic wood with softer elements. In terms of style her tastes leaned toward traditional and elegant and his toward the rustic and outdoorsy. The result was the perfect fit for this family of 4 plus 2 dogs and their very special farmhouse in Ipswich, MA. Character details create a visual statement, showcasing the melding of both rustic and traditional elements without too much formality. The new master suite is one of the most potent examples of the blending of styles. The bath, with white carrara honed marble countertops and backsplash, beaded wainscoting, matching pale green vanities with make-up table offset by the black center cabinet expand function of the space exquisitely while the salvaged rustic beams create an eye-catching contrast that picks up on the earthy tones of the wood. The luxurious walk-in shower drenched in white carrara floor and wall tile replaced the obsolete Jacuzzi tub. Wardrobe care and organization is a joy in the massive walk-in closet complete with custom gliding library ladder to access the additional storage above. The space serves double duty as a peaceful laundry room complete with roll-out ironing center. The cozy reading nook now graces the bay-window-with-a-view and storage abounds with a surplus of built-ins including bookcases and in-home entertainment center. You can’t help but feel pampered the moment you step into this ensuite. The pantry, with its painted barn door, slate floor, custom shelving and black walnut countertop provide much needed storage designed to fit the family’s needs precisely, including a pull out bin for dog food. During this phase of the project, the powder room was relocated and treated to a reclaimed wood vanity with reclaimed white oak countertop along with custom vessel soapstone sink and wide board paneling. Design elements effectively married rustic and traditional styles and the home now has the character to match the country setting and the improved layout and storage the family so desperately needed. And did you see the barn? Photo credit: Eric Roth
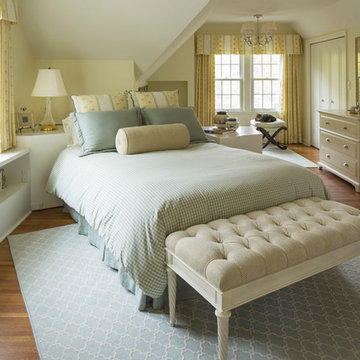
Set within a beautiful city neighborhood off West River Road, this 1940’s cottage was completely updated, remodeled and added to, resulting in a “new house” for the enjoyment of its long-term owners, who plans to remain in the home indefinitely. Each room in the house was restored and refreshed and new spaces were added including kitchen, family room, mudroom, guest bedroom and studio. A new detached garage was sited to provide a screen from the alley and to create a courtyard for a more private backyard. Careful consideration was given to the streetscape and neighboring houses on both the front and back elevations to assure that massing, new materials and exterior details complemented the existing house, street and neighborhood. Finally a new covered porch was added to protect from the elements and present a more welcoming entry from the street.
Construction by Flynn Construction, Inc.
Landscape Architecture by Tupper and Associates
Interior Design by InUnison Design
Photographs by Troy Thies
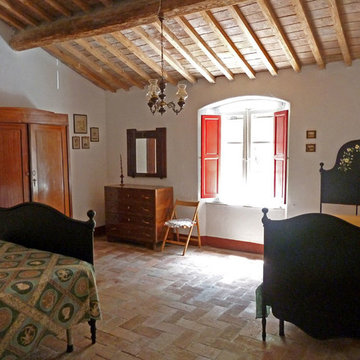
Inspiration för mellanstora lantliga huvudsovrum, med vita väggar, tegelgolv och rött golv
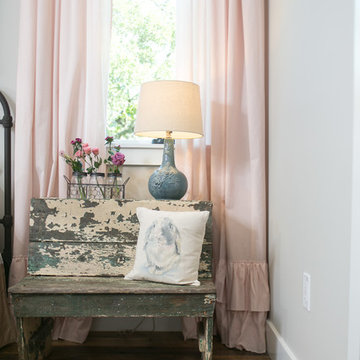
Bild på ett mellanstort lantligt gästrum, med grå väggar, mellanmörkt trägolv och brunt golv
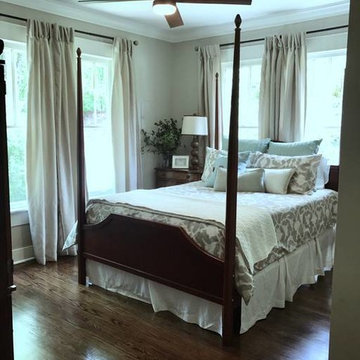
Bild på ett mellanstort lantligt huvudsovrum, med beige väggar, mörkt trägolv och brunt golv
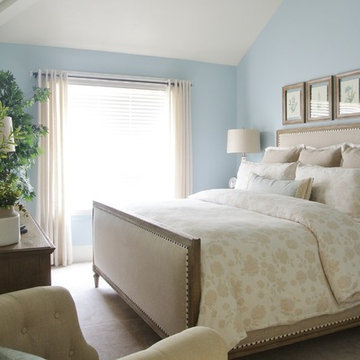
Beautiful linen bedding on the Restoration Hardware bed. Botanical prints over the headboard. Photo by Tanner Beck Photography
Inspiration för mellanstora lantliga huvudsovrum, med blå väggar, heltäckningsmatta och beiget golv
Inspiration för mellanstora lantliga huvudsovrum, med blå väggar, heltäckningsmatta och beiget golv
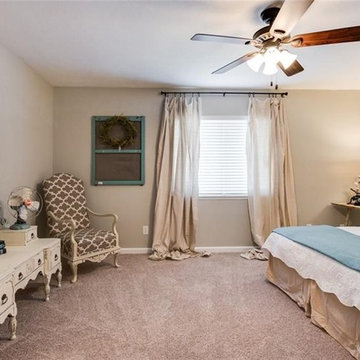
shabby chic bedroom home decor. Repainted dresser with Chalk Paint by Annie Sloan.
Idéer för mellanstora lantliga huvudsovrum
Idéer för mellanstora lantliga huvudsovrum
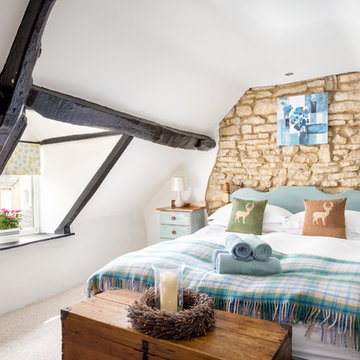
Oliver Grahame Photography
Inredning av ett lantligt mellanstort huvudsovrum, med vita väggar och heltäckningsmatta
Inredning av ett lantligt mellanstort huvudsovrum, med vita väggar och heltäckningsmatta
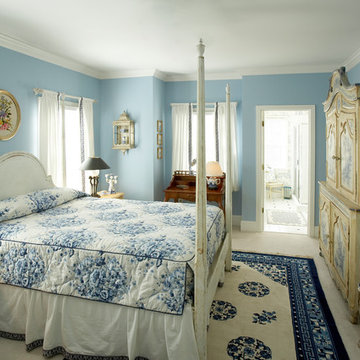
Idéer för mellanstora lantliga huvudsovrum, med blå väggar, heltäckningsmatta och vitt golv
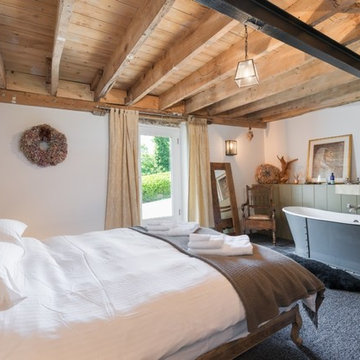
Inspiration för ett mellanstort lantligt huvudsovrum, med vita väggar, heltäckningsmatta och grått golv
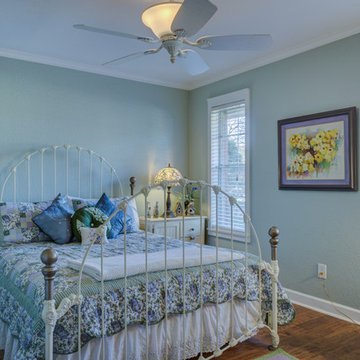
Inspiration för ett mellanstort lantligt gästrum, med blå väggar och mörkt trägolv
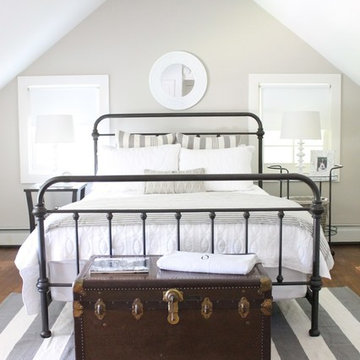
An inviting Farmhouse feel guest room with warm, beautiful hardwood floors. Available at Finstad's Carpet One.
Inredning av ett lantligt mellanstort gästrum, med grå väggar
Inredning av ett lantligt mellanstort gästrum, med grå väggar
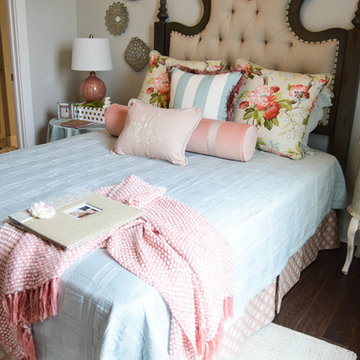
Bright bedroom for a young lady. We started with custom fabrics for euros and accent pillows and then used a ready-made coverlet with a custom tailored bedskirt. The girly solid-wood headboard contrasts with the light fabrics in the space.
Photo credit: Laura Alleman
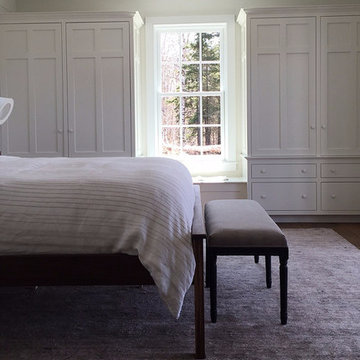
Inredning av ett lantligt mellanstort huvudsovrum, med vita väggar, mörkt trägolv och en standard öppen spis
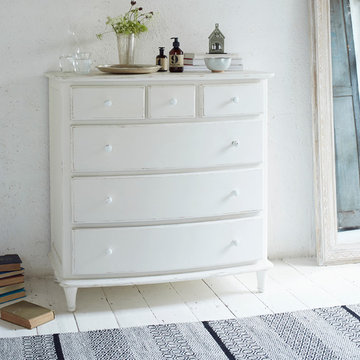
We stirred up a lovely off-white chalky paint with the perfect matte finish for a chest of drawers that looks just as good in a cool, calm bedroom as it does in a stripy blue beach hut!
5 713 foton på mellanstort lantligt sovrum
7
