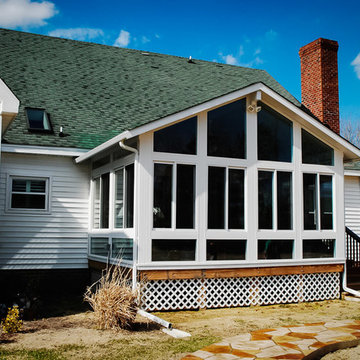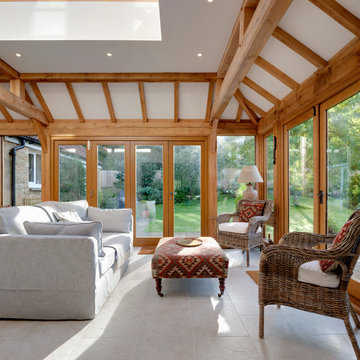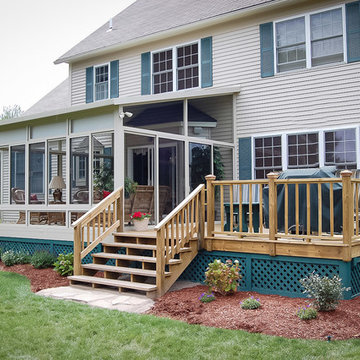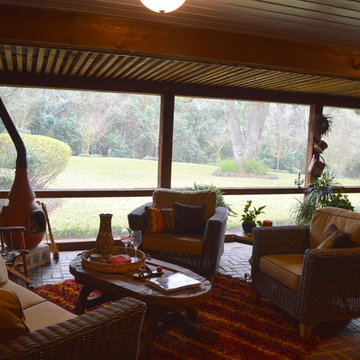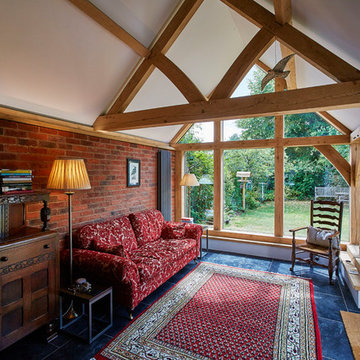360 foton på mellanstort lantligt uterum
Sortera efter:
Budget
Sortera efter:Populärt i dag
161 - 180 av 360 foton
Artikel 1 av 3
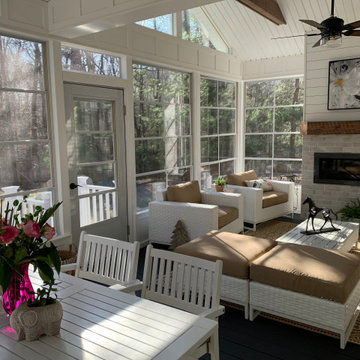
Back of home Before
Bild på ett mellanstort lantligt uterum, med vinylgolv, en standard öppen spis och blått golv
Bild på ett mellanstort lantligt uterum, med vinylgolv, en standard öppen spis och blått golv
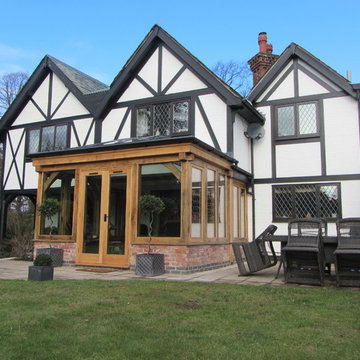
Replacement of existing conservatory with oak framed orangery.
Exempel på ett mellanstort lantligt uterum, med mellanmörkt trägolv, takfönster och orange golv
Exempel på ett mellanstort lantligt uterum, med mellanmörkt trägolv, takfönster och orange golv
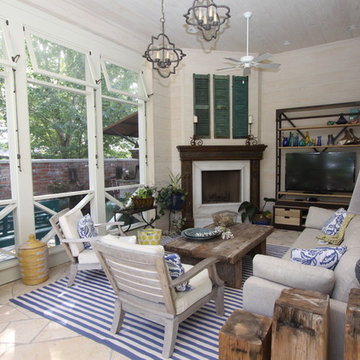
Idéer för att renovera ett mellanstort lantligt uterum, med en öppen hörnspis, en spiselkrans i trä, tak och beiget golv
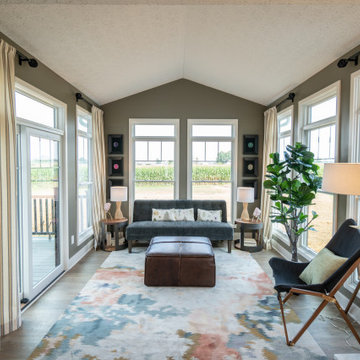
Foto på ett mellanstort lantligt uterum, med klinkergolv i porslin, tak och grått golv
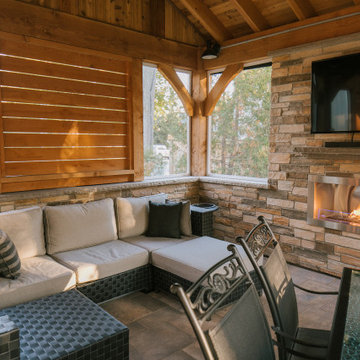
Interior snapshot of outdoor living structure featuring stone veneer accent wall, natural gas fireplace, Douglas Fir privacy screen and Knotty Cedar v Match ceiling.
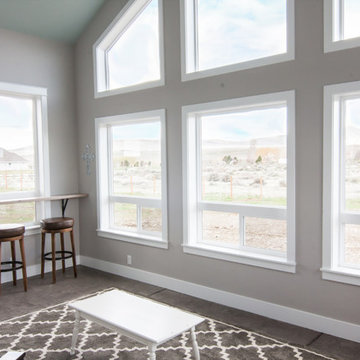
Inspiration för ett mellanstort lantligt uterum, med skiffergolv, tak och grått golv
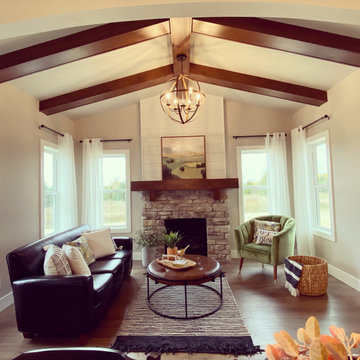
Hearth room off of the dining area, featuring cathedral ceilings with stained wood beams, stone fireplace, and medium hardwood flooring.
Idéer för ett mellanstort lantligt uterum, med mellanmörkt trägolv, en standard öppen spis, en spiselkrans i sten, tak och brunt golv
Idéer för ett mellanstort lantligt uterum, med mellanmörkt trägolv, en standard öppen spis, en spiselkrans i sten, tak och brunt golv
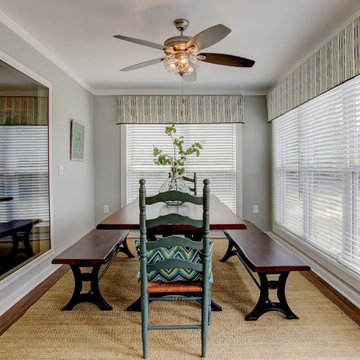
Idéer för mellanstora lantliga uterum, med klinkergolv i porslin och brunt golv
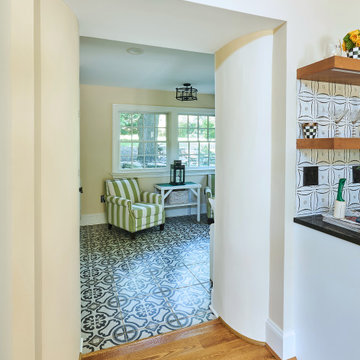
We built this bright sitting room directly off the kitchen. The stone accent wall is actually what used to be the outside of the home! The floor is a striking black and white patterned cement tile. The French doors lead out to the patio.
After tearing down this home's existing addition, we set out to create a new addition with a modern farmhouse feel that still blended seamlessly with the original house. The addition includes a kitchen great room, laundry room and sitting room. Outside, we perfectly aligned the cupola on top of the roof, with the upper story windows and those with the lower windows, giving the addition a clean and crisp look. Using granite from Chester County, mica schist stone and hardy plank siding on the exterior walls helped the addition to blend in seamlessly with the original house. Inside, we customized each new space by paying close attention to the little details. Reclaimed wood for the mantle and shelving, sleek and subtle lighting under the reclaimed shelves, unique wall and floor tile, recessed outlets in the island, walnut trim on the hood, paneled appliances, and repeating materials in a symmetrical way work together to give the interior a sophisticated yet comfortable feel.
Rudloff Custom Builders has won Best of Houzz for Customer Service in 2014, 2015 2016, 2017 and 2019. We also were voted Best of Design in 2016, 2017, 2018, 2019 which only 2% of professionals receive. Rudloff Custom Builders has been featured on Houzz in their Kitchen of the Week, What to Know About Using Reclaimed Wood in the Kitchen as well as included in their Bathroom WorkBook article. We are a full service, certified remodeling company that covers all of the Philadelphia suburban area. This business, like most others, developed from a friendship of young entrepreneurs who wanted to make a difference in their clients’ lives, one household at a time. This relationship between partners is much more than a friendship. Edward and Stephen Rudloff are brothers who have renovated and built custom homes together paying close attention to detail. They are carpenters by trade and understand concept and execution. Rudloff Custom Builders will provide services for you with the highest level of professionalism, quality, detail, punctuality and craftsmanship, every step of the way along our journey together.
Specializing in residential construction allows us to connect with our clients early in the design phase to ensure that every detail is captured as you imagined. One stop shopping is essentially what you will receive with Rudloff Custom Builders from design of your project to the construction of your dreams, executed by on-site project managers and skilled craftsmen. Our concept: envision our client’s ideas and make them a reality. Our mission: CREATING LIFETIME RELATIONSHIPS BUILT ON TRUST AND INTEGRITY.
Photo Credit: Linda McManus Images
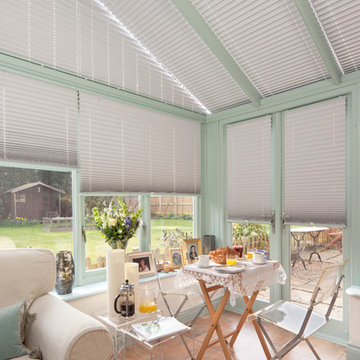
Pleated Roof and Side Blinds for Conservatory Extension of country cottage. Making use of the space all year round to provide shading from summer heat and insulation for winter months using thermal control blinds. The conservatory can now be used as an all year round space with beautiful conservatory blinds.
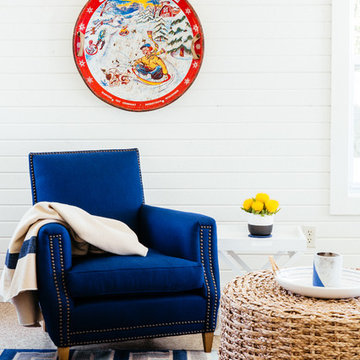
Colin Price Photography
Exempel på ett mellanstort lantligt uterum, med linoleumgolv och tak
Exempel på ett mellanstort lantligt uterum, med linoleumgolv och tak
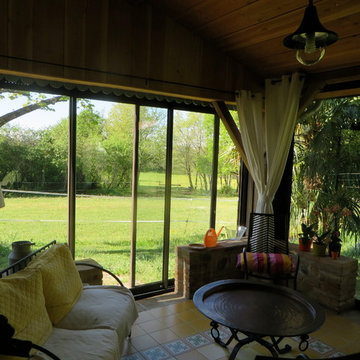
La véranda ouvrant sur les prairies pour les chevaux
Inspiration för ett mellanstort lantligt uterum, med klinkergolv i keramik, gult golv och tak
Inspiration för ett mellanstort lantligt uterum, med klinkergolv i keramik, gult golv och tak
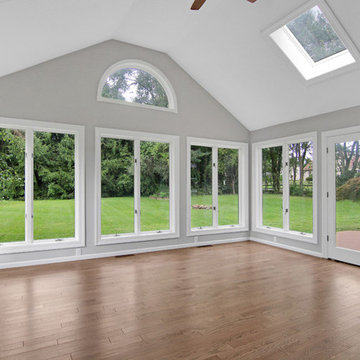
Sunroom wall covered with shiplap from Home Depot and new french double doors installed to go along with the new hardwood floors and anderson window replacement
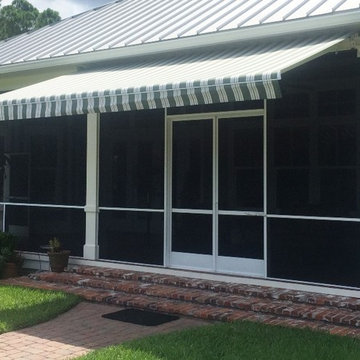
(4) retractable awnings on main house and guest house.
Sunbrella fabric, Somfy motors.
(1) Solar shade on window blocks hot Florida sun while keeping the view
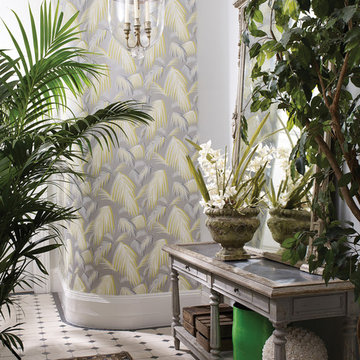
Florale Tapete mit Farn Motiv in grau gelb grün im Wintergarten: Eine Farb Stimmung mit Konsol Tisch, Pflanzen und verziertem Spiegel, Fliesen in schwarz weiß, grauer Wand und Teppich -
Wallpaper Tropicana - A stylised palm leaves on a contrasting ground. (4 exotic colourways availaible) -
Matching Fabric Arini Sheer - Tropical birds are jacquard woven to contrast with the sheer background, named after a type of parrot found in Latin America. (2 exotic colourways availaible)
Foto Tapete Tropicana: Osborne and Little for Schulzes Farben- und Tapetenhaus, Interior Designers and Decorators, décorateurs et stylistes d'intérieur, Home Improvement
360 foton på mellanstort lantligt uterum
9
