82 806 foton på mellanstort, litet allrum
Sortera efter:
Budget
Sortera efter:Populärt i dag
61 - 80 av 82 806 foton
Artikel 1 av 3

This wonderful client was keeping their New Hampshire home, but was relocating for 2 years to Texas for work. Before the family arrived, I was tasked with furnishing the whole house so the children feel "at home" when they arrived.
Using a unified color scheme, I procured and coordinated the essentials for an on time, and on budget, and on trend delivery!
Photo Credit: Boldly Beige

Red reading room
Idéer för mellanstora funkis avskilda allrum, med ett bibliotek, röda väggar, klinkergolv i keramik och beiget golv
Idéer för mellanstora funkis avskilda allrum, med ett bibliotek, röda väggar, klinkergolv i keramik och beiget golv

This addition came about from the client's desire to renovate and enlarge their kitchen. The open floor plan allows seamless movement between the kitchen and the back patio, and is a straight shot through to the mudroom and to the driveway.
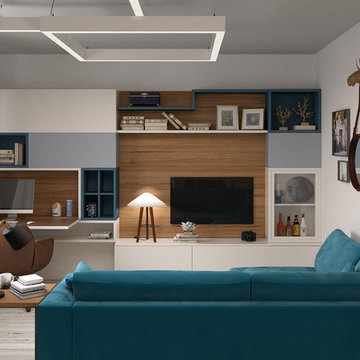
Bild på ett litet funkis allrum med öppen planlösning, med vita väggar, ett bibliotek, klinkergolv i porslin, en inbyggd mediavägg och grått golv
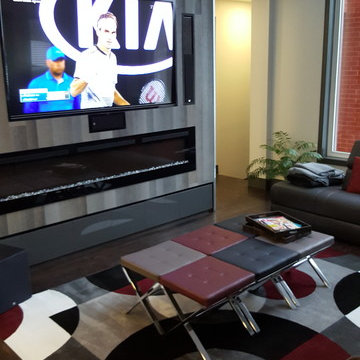
Rich, cozy living space
Huge window for natural light
Contemporary colors
Inspiration för mellanstora klassiska allrum med öppen planlösning, med grå väggar, mörkt trägolv, en hängande öppen spis, en spiselkrans i trä, en inbyggd mediavägg och brunt golv
Inspiration för mellanstora klassiska allrum med öppen planlösning, med grå väggar, mörkt trägolv, en hängande öppen spis, en spiselkrans i trä, en inbyggd mediavägg och brunt golv

Idéer för mellanstora lantliga allrum med öppen planlösning, med beige väggar, en standard öppen spis, en spiselkrans i sten, brunt golv och mörkt trägolv
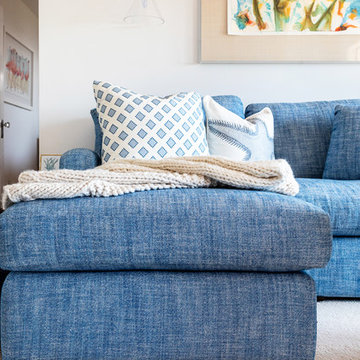
We made some small structural changes and then used coastal inspired decor to best complement the beautiful sea views this Laguna Beach home has to offer.
Project designed by Courtney Thomas Design in La Cañada. Serving Pasadena, Glendale, Monrovia, San Marino, Sierra Madre, South Pasadena, and Altadena.
For more about Courtney Thomas Design, click here: https://www.courtneythomasdesign.com/
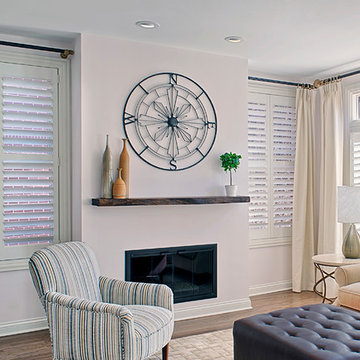
Modern fireplace has live edge floating mantel in this bright Chicago North Shore family room designed by Benvenuti and Stein.
Photography by Norman Sizemore
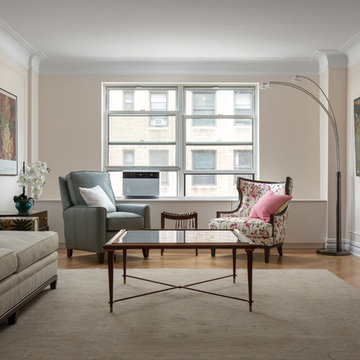
The dominant colors in the interior of this family room - pink, gray, white, and light brown - form a warm, gentle, calm background against which the main elements such as a sofa, armchairs, a coffee table and other furniture pieces are clearly visible.
Colorful paintings, living houseplants, books, magazines, vases, and pillows act as expressive decorative elements in the interior design of this room.
Make your family room as beautiful, fully functional, and stylish as this one in the photo. Our best interior designers are always ready to help you with it. Contact them as soon as possible and get the perfect family room!

Modern-glam full house design project.
Photography by: Jenny Siegwart
Inredning av ett modernt mellanstort allrum med öppen planlösning, med vita väggar, kalkstensgolv, en standard öppen spis, en spiselkrans i sten, en inbyggd mediavägg och grått golv
Inredning av ett modernt mellanstort allrum med öppen planlösning, med vita väggar, kalkstensgolv, en standard öppen spis, en spiselkrans i sten, en inbyggd mediavägg och grått golv
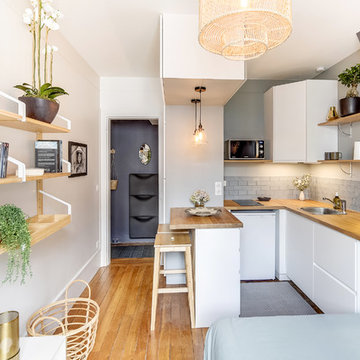
Inspiration för ett mellanstort skandinaviskt allrum med öppen planlösning, med vita väggar, ljust trägolv, en fristående TV och brunt golv

Inspiration för mellanstora klassiska avskilda allrum, med svarta väggar, mellanmörkt trägolv, en standard öppen spis, en spiselkrans i trä, en väggmonterad TV och brunt golv
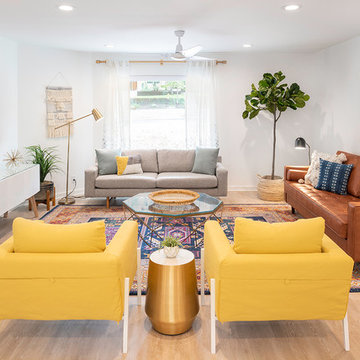
Inredning av ett retro mellanstort avskilt allrum, med vita väggar, ljust trägolv, en väggmonterad TV och beiget golv
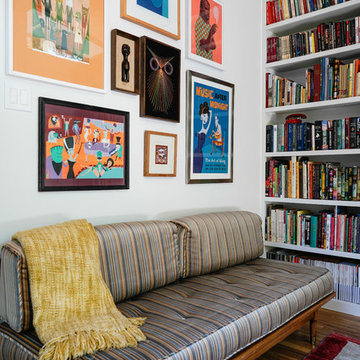
Inspiration för mellanstora retro allrum, med ett bibliotek, vita väggar och mellanmörkt trägolv

Winner of the 2018 Tour of Homes Best Remodel, this whole house re-design of a 1963 Bennet & Johnson mid-century raised ranch home is a beautiful example of the magic we can weave through the application of more sustainable modern design principles to existing spaces.
We worked closely with our client on extensive updates to create a modernized MCM gem.
Extensive alterations include:
- a completely redesigned floor plan to promote a more intuitive flow throughout
- vaulted the ceilings over the great room to create an amazing entrance and feeling of inspired openness
- redesigned entry and driveway to be more inviting and welcoming as well as to experientially set the mid-century modern stage
- the removal of a visually disruptive load bearing central wall and chimney system that formerly partitioned the homes’ entry, dining, kitchen and living rooms from each other
- added clerestory windows above the new kitchen to accentuate the new vaulted ceiling line and create a greater visual continuation of indoor to outdoor space
- drastically increased the access to natural light by increasing window sizes and opening up the floor plan
- placed natural wood elements throughout to provide a calming palette and cohesive Pacific Northwest feel
- incorporated Universal Design principles to make the home Aging In Place ready with wide hallways and accessible spaces, including single-floor living if needed
- moved and completely redesigned the stairway to work for the home’s occupants and be a part of the cohesive design aesthetic
- mixed custom tile layouts with more traditional tiling to create fun and playful visual experiences
- custom designed and sourced MCM specific elements such as the entry screen, cabinetry and lighting
- development of the downstairs for potential future use by an assisted living caretaker
- energy efficiency upgrades seamlessly woven in with much improved insulation, ductless mini splits and solar gain

琉球畳の和室は、二方向に設けた中庭が実際よりも広く体感させてくれます。開口の大きさを変えることで陰影がつき空間にリズムが生まれます。
Photographer:Yasunoi Shimomura
Inspiration för ett litet orientaliskt avskilt allrum, med vita väggar, tatamigolv och grönt golv
Inspiration för ett litet orientaliskt avskilt allrum, med vita väggar, tatamigolv och grönt golv
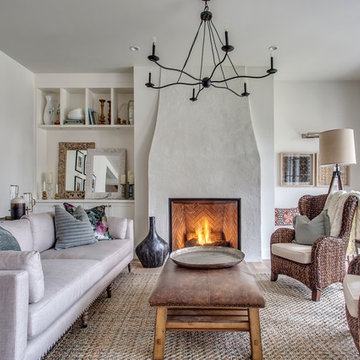
The coziest of family rooms, featuring a beautiful stucco finish fireplace.
Foto på ett mellanstort allrum, med ljust trägolv, vita väggar, en standard öppen spis och beiget golv
Foto på ett mellanstort allrum, med ljust trägolv, vita väggar, en standard öppen spis och beiget golv
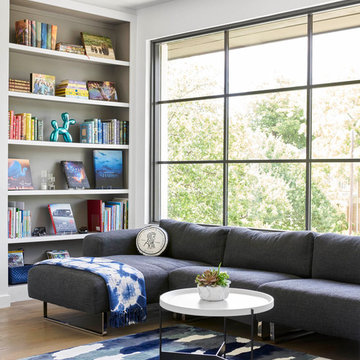
Idéer för ett mellanstort modernt avskilt allrum, med ett bibliotek, vita väggar, ljust trägolv och brunt golv
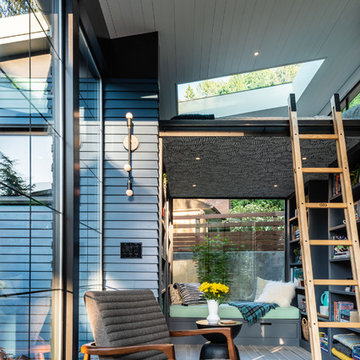
Photos by Andrew Giammarco Photography.
Idéer för små funkis allrum med öppen planlösning, med klinkergolv i keramik
Idéer för små funkis allrum med öppen planlösning, med klinkergolv i keramik
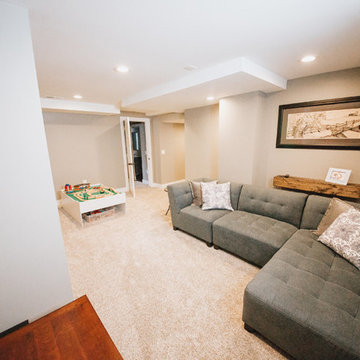
Exempel på ett mellanstort klassiskt allrum med öppen planlösning, med ett spelrum, beige väggar, heltäckningsmatta och beiget golv
82 806 foton på mellanstort, litet allrum
4