56 612 foton på mellanstort, litet arbetsrum
Sortera efter:
Budget
Sortera efter:Populärt i dag
41 - 60 av 56 612 foton
Artikel 1 av 3
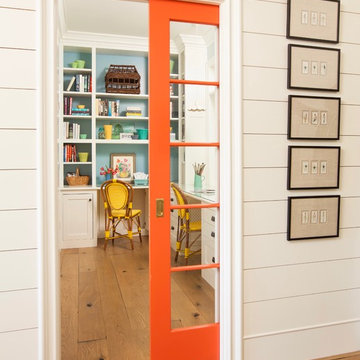
John Ellis for Country Living
Inspiration för små lantliga hemmabibliotek, med blå väggar, ljust trägolv, ett inbyggt skrivbord och brunt golv
Inspiration för små lantliga hemmabibliotek, med blå väggar, ljust trägolv, ett inbyggt skrivbord och brunt golv

A new skylight was strategically placed above this desk nook.
Inspiration för mellanstora medelhavsstil hemmabibliotek, med beige väggar, mellanmörkt trägolv, ett inbyggt skrivbord och brunt golv
Inspiration för mellanstora medelhavsstil hemmabibliotek, med beige väggar, mellanmörkt trägolv, ett inbyggt skrivbord och brunt golv
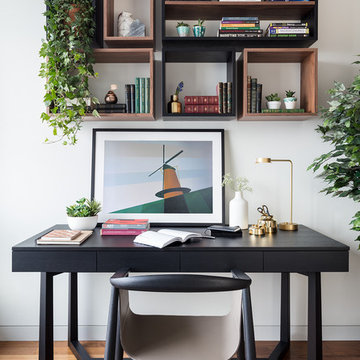
This project is design by interior design studio Black and Milk: applying precision, beauty and understated luxury
for modern residential interiors. See more at https://blackandmilk.co.uk
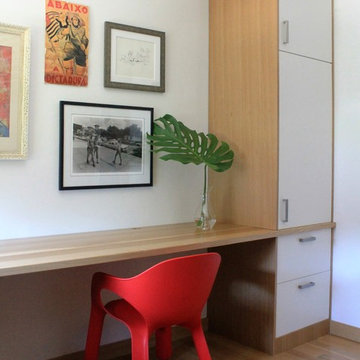
Design and Fabrication by Jameson Interiors
Photo by Darby Hale
Idéer för att renovera ett mellanstort minimalistiskt hemmabibliotek, med vita väggar, ljust trägolv och ett inbyggt skrivbord
Idéer för att renovera ett mellanstort minimalistiskt hemmabibliotek, med vita väggar, ljust trägolv och ett inbyggt skrivbord
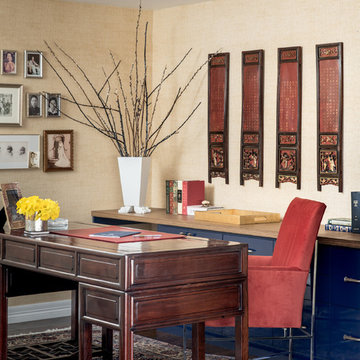
Asian Influenced Home Office, Photo by David Lauer
Inspiration för mellanstora asiatiska arbetsrum, med beige väggar, mörkt trägolv, ett fristående skrivbord och brunt golv
Inspiration för mellanstora asiatiska arbetsrum, med beige väggar, mörkt trägolv, ett fristående skrivbord och brunt golv
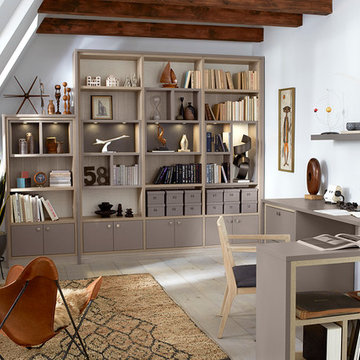
NASHVILLE LIVE/WORK SPACE
From an imagined spare bedroom we created this comfortable space that takes the “home office” concept to the next level— as it is not only about work but also about storing the memories and “stuff” of daily life in a place where you also want to spend time together.
• Live/work space for two people—ie. “this is where I work and live”— a place to relax and read, open your laptop, spend time together.
• The monochromatic color palette of Tesoro Pietra and Cashmere, natural aluminum metal accents, matte black leather shelves, and great accent lighting create a warm, moody elegance.
• For this shot we built a ceiling and angled windows – wanted it to feel like a room in someone’s home that was transformed by this design (vs. adding a storage closet or shelves).
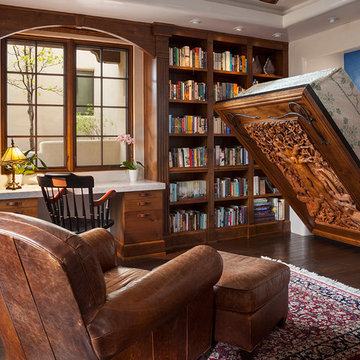
Foto på ett mellanstort vintage hemmabibliotek, med vita väggar, mörkt trägolv och ett inbyggt skrivbord

This sitting room, with built in desk, is in the master bedroom, with pocket doors to close off. Perfect private spot all of your own. .
Foto på ett mellanstort amerikanskt hemmabibliotek, med mellanmörkt trägolv, beige väggar, ett inbyggt skrivbord och brunt golv
Foto på ett mellanstort amerikanskt hemmabibliotek, med mellanmörkt trägolv, beige väggar, ett inbyggt skrivbord och brunt golv
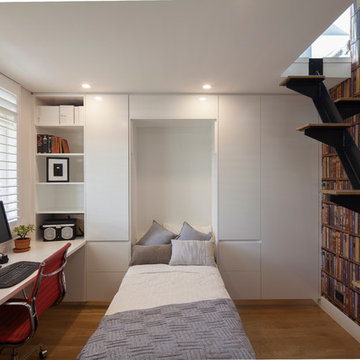
Home office with hidden fold down bed. Stair steps lead to attic space. Built in storage solutions
Idéer för små funkis arbetsrum, med ett inbyggt skrivbord, vita väggar och mellanmörkt trägolv
Idéer för små funkis arbetsrum, med ett inbyggt skrivbord, vita väggar och mellanmörkt trägolv

The image displays a streamlined home office area that is the epitome of modern minimalism. The built-in desk and shelving unit are painted in a soft neutral tone, providing a clean and cohesive look that blends seamlessly with the room's decor. The open shelves are thoughtfully curated with a mix of books, decorative objects, and greenery, adding a personal touch and a bit of nature to the workspace.
A stylish, contemporary desk lamp with a gold finish stands on the desk, offering task lighting with a touch of elegance. The simplicity of the lamp's design complements the overall minimalist aesthetic of the space.
The chair at the desk is a modern design piece itself, featuring a black frame with a woven seat and backrest, adding texture and contrast to the space without sacrificing comfort or style. The choice of chair underscores the room's modern vibe and dedication to form as well as function.
Underfoot, the carpet's plush texture provides comfort and warmth, anchoring the work area and contrasting with the sleek lines of the furniture. This office space is a testament to a design philosophy that values clean lines, functionality, and a calming color palette to create an environment conducive to productivity and creativity.

This remodel transformed two condos into one, overcoming access challenges. We designed the space for a seamless transition, adding function with a laundry room, powder room, bar, and entertaining space.
A sleek office table and chair complement the stunning blue-gray wallpaper in this home office. The corner lounge chair with an ottoman adds a touch of comfort. Glass walls provide an open ambience, enhanced by carefully chosen decor, lighting, and efficient storage solutions.
---Project by Wiles Design Group. Their Cedar Rapids-based design studio serves the entire Midwest, including Iowa City, Dubuque, Davenport, and Waterloo, as well as North Missouri and St. Louis.
For more about Wiles Design Group, see here: https://wilesdesigngroup.com/
To learn more about this project, see here: https://wilesdesigngroup.com/cedar-rapids-condo-remodel
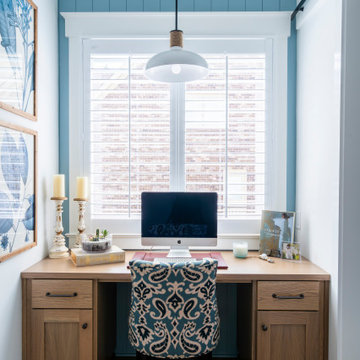
Private home office with blue accent wall and window with lots of natural light.
Inredning av ett maritimt litet arbetsrum, med blå väggar, ett inbyggt skrivbord och brunt golv
Inredning av ett maritimt litet arbetsrum, med blå väggar, ett inbyggt skrivbord och brunt golv
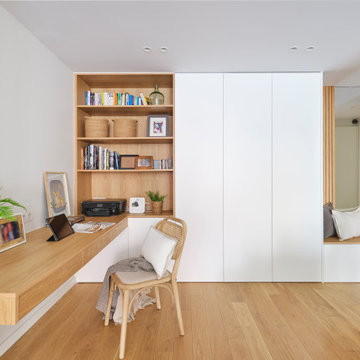
Idéer för mellanstora minimalistiska hemmabibliotek, med vita väggar, mellanmörkt trägolv, ett inbyggt skrivbord och brunt golv

MOTIF transformed a standard bedroom into this artful and inviting home office with the potential of being used a guest room when the occasion arises. Soft wall colors, a textured area rug, a built in desk are counterpoint to a cozy sofa bench -- which doubles as a twin bed or can be transformed into a queen bed by pulling the pieces apart and reconnecting them in another configuration.
It is a surprising and unexpected room and is both functional and beautiful.
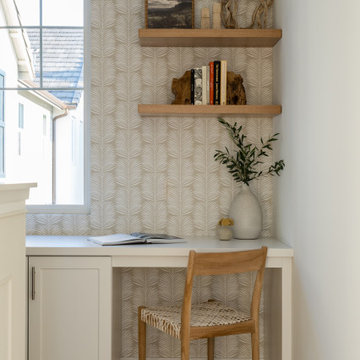
Foto på ett litet skandinaviskt arbetsrum, med beige väggar, ljust trägolv, ett inbyggt skrivbord och beiget golv
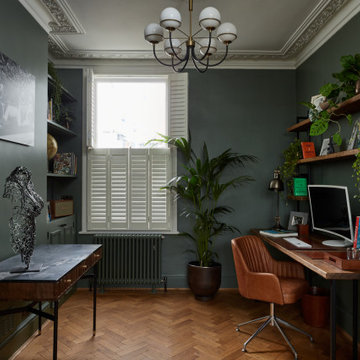
Office bar design and supply
Bespoke joinery
Revisited electrical layout and addition of lighting within the bar alcoves
Bespoke antique mirrors within alcoves

Genius, smooth operating, space saving furniture that seamlessly transforms from desk, to shelving, to murphy bed without having to move much of anything and allows this room to change from guest room to a home office in a snap. The original wood ceiling, curved feature wall, and windows were all restored back to their original condition.
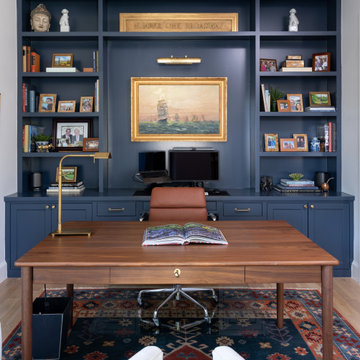
Inspiration för ett mellanstort vintage hemmabibliotek, med ljust trägolv och ett fristående skrivbord
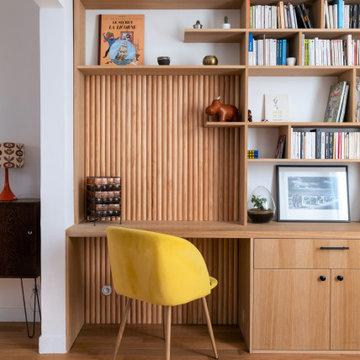
La rénovation de cette maison a été conçue par l'architecte @VictoriaDouyère et réalisée par notre équipe.
Cette maison de 103 m2 achetée dans son jus avait besoin d'être rénovée pour repenser les volumes et la mettre au goût de nos clients. Les verrières cintrées en chêne permettent d'ouvrir visuellement l'entrée sur le séjour sans la décloisonner entièrement.
L'espace cuisine se situant au sous-sol, nous avons décaissé le sol coté cuisine pour gagner en hauteur sous plafond. Pour cette pièce, nous avons privilégié des matériaux aux coloris clairs pour un rendu lumineux.
Dans le séjour, notre menuisier a réalisé une bibliothèque/bureau sur mesure en bois aussi esthétique que fonctionnelle.
Le résultat ? Une maison aux tons doux avec une touche rétro !
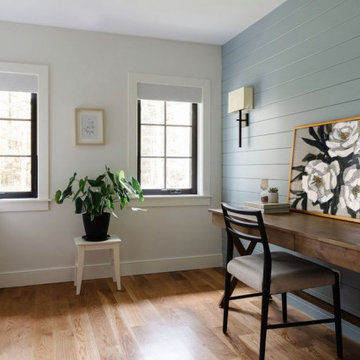
When our clients approached us about this project, they had a large vacant lot and a set of architectural plans in hand, and they needed our help to envision the interior of their dream home. As a busy family with young kids, they relied on KMI to help identify a design style that suited both of them and served their family's needs and lifestyle. One of the biggest challenges of the project was finding ways to blend their varying aesthetic desires, striking just the right balance between bright and cheery and rustic and moody. We also helped develop the exterior color scheme and material selections to ensure the interior and exterior of the home were cohesive and spoke to each other. With this project being a new build, there was not a square inch of the interior that KMI didn't touch.
In our material selections throughout the home, we sought to draw on the surrounding nature as an inspiration. The home is situated on a large lot with many large pine trees towering above. The goal was to bring some natural elements inside and make the house feel like it fits in its rustic setting. It was also a goal to create a home that felt inviting, warm, and durable enough to withstand all the life a busy family would throw at it. Slate tile floors, quartz countertops made to look like cement, rustic wood accent walls, and ceramic tiles in earthy tones are a few of the ways this was achieved.
There are so many things to love about this home, but we're especially proud of the way it all came together. The mix of materials, like iron, stone, and wood, helps give the home character and depth and adds warmth to some high-contrast black and white designs throughout the home. Anytime we do something truly unique and custom for a client, we also get a bit giddy, and the light fixture above the dining room table is a perfect example of that. A labor of love and the collaboration of design ideas between our client and us produced the one-of-a-kind fixture that perfectly fits this home. Bringing our client's dreams and visions to life is what we love most about being designers, and this project allowed us to do just that.
---
Project designed by interior design studio Kimberlee Marie Interiors. They serve the Seattle metro area including Seattle, Bellevue, Kirkland, Medina, Clyde Hill, and Hunts Point.
For more about Kimberlee Marie Interiors, see here: https://www.kimberleemarie.com/
To learn more about this project, see here
https://www.kimberleemarie.com/ravensdale-new-build
56 612 foton på mellanstort, litet arbetsrum
3