56 612 foton på mellanstort, litet arbetsrum
Sortera efter:
Budget
Sortera efter:Populärt i dag
61 - 80 av 56 612 foton
Artikel 1 av 3

MOTIF transformed a standard bedroom into this artful and inviting home office with the potential of being used a guest room when the occasion arises. Soft wall colors, a textured area rug, a built in desk are counterpoint to a cozy sofa bench -- which doubles as a twin bed or can be transformed into a queen bed by pulling the pieces apart and reconnecting them in another configuration.
It is a surprising and unexpected room and is both functional and beautiful.
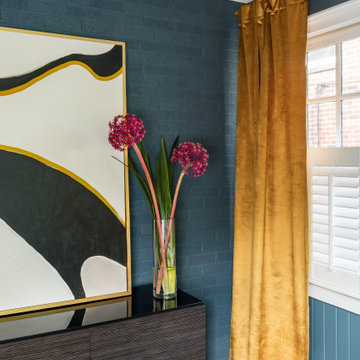
This room used to be a small playroom that the client wanted to use as a home office. We managed to make it beautiful and functional with a small sofa for relaxing or receiving guests.

Idéer för mellanstora lantliga hemmastudior, med vita väggar, heltäckningsmatta och ett fristående skrivbord

In this beautiful farmhouse style home, our Carmel design-build studio planned an open-concept kitchen filled with plenty of storage spaces to ensure functionality and comfort. In the adjoining dining area, we used beautiful furniture and lighting that mirror the lovely views of the outdoors. Stone-clad fireplaces, furnishings in fun prints, and statement lighting create elegance and sophistication in the living areas. The bedrooms are designed to evoke a calm relaxation sanctuary with plenty of natural light and soft finishes. The stylish home bar is fun, functional, and one of our favorite features of the home!
---
Project completed by Wendy Langston's Everything Home interior design firm, which serves Carmel, Zionsville, Fishers, Westfield, Noblesville, and Indianapolis.
For more about Everything Home, see here: https://everythinghomedesigns.com/
To learn more about this project, see here:
https://everythinghomedesigns.com/portfolio/farmhouse-style-home-interior/
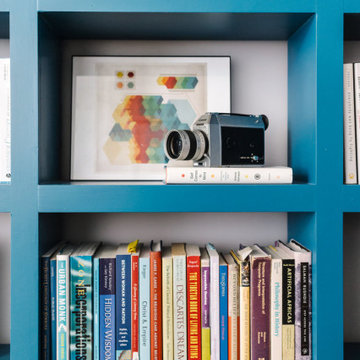
Completed in 2015, this project incorporates a Scandinavian vibe to enhance the modern architecture and farmhouse details. The vision was to create a balanced and consistent design to reflect clean lines and subtle rustic details, which creates a calm sanctuary. The whole home is not based on a design aesthetic, but rather how someone wants to feel in a space, specifically the feeling of being cozy, calm, and clean. This home is an interpretation of modern design without focusing on one specific genre; it boasts a midcentury master bedroom, stark and minimal bathrooms, an office that doubles as a music den, and modern open concept on the first floor. It’s the winner of the 2017 design award from the Austin Chapter of the American Institute of Architects and has been on the Tribeza Home Tour; in addition to being published in numerous magazines such as on the cover of Austin Home as well as Dwell Magazine, the cover of Seasonal Living Magazine, Tribeza, Rue Daily, HGTV, Hunker Home, and other international publications.
----
Featured on Dwell!
https://www.dwell.com/article/sustainability-is-the-centerpiece-of-this-new-austin-development-071e1a55
---
Project designed by the Atomic Ranch featured modern designers at Breathe Design Studio. From their Austin design studio, they serve an eclectic and accomplished nationwide clientele including in Palm Springs, LA, and the San Francisco Bay Area.
For more about Breathe Design Studio, see here: https://www.breathedesignstudio.com/
To learn more about this project, see here: https://www.breathedesignstudio.com/scandifarmhouse
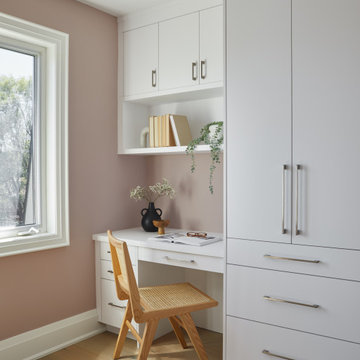
Converted the former third floor primary suite into a two bedroom suite with built ins to provide bedroom independence to the whole family! This is the new kids bedroom homework and closet area - all custom millwork

Art Studio features colorful walls and unique art + furnishings - Architect: HAUS | Architecture For Modern Lifestyles - Builder: WERK | Building Modern - Photo: HAUS

In order to bring this off plan apartment to life, we created and added some much needed bespoke joinery pieces throughout. Optimised for this families' needs, the joinery includes a specially designed floor to ceiling piece in the day room with its own desk, providing some much needed work-from-home space. The interior has received some carefully curated furniture and finely tuned fittings and fixtures to inject the character of this wonderful family and turn a white cube into their new home.
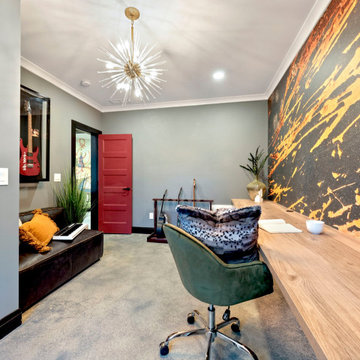
Music Room
Exempel på ett mellanstort eklektiskt hemmastudio, med svarta väggar, betonggolv, ett inbyggt skrivbord och grått golv
Exempel på ett mellanstort eklektiskt hemmastudio, med svarta väggar, betonggolv, ett inbyggt skrivbord och grått golv
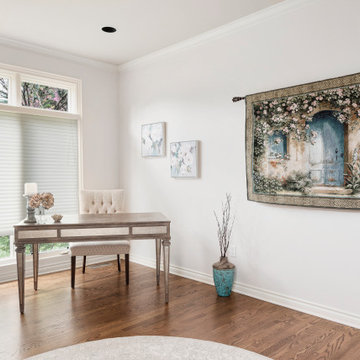
Amy didn’t feel her office reflected her personality or style, or coordinated with the other updates made on the main floor of her home. She wanted an office that was pretty, felt inviting and comfortable for her to do office work, read or knit. She also wanted to provide seating for others to relax in the room with her and areas to display family photos, décor and house electronics. Painted in a subtle yet beautiful blush color, new life was breathed into the room. A desk and file cabinet with accents of antiqued mirrors added sparkle to the work area. A cozy desk chair, custom lounge chairs and an ottoman created with feminine fabrics provided comfortable seating. The matching bookcases hid unsightly electronics and cords and provided a landing place for treasured photos. The walls were adorned with a tapestry and framed art to add colors and textures, with the seating area grounded by a silver rug. The room was completed with florals to add that soft organic element to tie in the beautiful gardens that surround the home.

Brand new 2-Story 3,100 square foot Custom Home completed in 2022. Designed by Arch Studio, Inc. and built by Brooke Shaw Builders.
Idéer för att renovera ett litet lantligt hemmabibliotek, med vita väggar, mellanmörkt trägolv, ett fristående skrivbord och grått golv
Idéer för att renovera ett litet lantligt hemmabibliotek, med vita väggar, mellanmörkt trägolv, ett fristående skrivbord och grått golv

Idéer för mellanstora maritima hemmabibliotek, med vita väggar, mellanmörkt trägolv, ett inbyggt skrivbord och brunt golv

The idea for this space came from two key elements: functionality and design. Being a multi-purpose space, this room presents a beautiful workstation with black and rattan desk atop a hair on hide zebra print rug. The credenza behind the desk allows for ample storage for office supplies and linens for the stylish and comfortable white sleeper sofa. Stunning geometric wall covering, custom drapes and a black and gold light fixture add to the collected mid-century modern and contemporary feel.
Photo: Zeke Ruelas

Bild på ett mellanstort vintage hemmabibliotek, med blå väggar, ljust trägolv, ett inbyggt skrivbord och brunt golv

Home office for two people with quartz countertops, black cabinets, custom cabinetry, gold hardware, gold lighting, big windows with black mullions, and custom stool in striped fabric with x base on natural oak floors
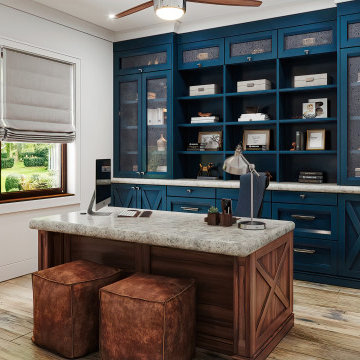
This Farmhouse style built-in home office combines paint grade and walnut wood for a warm inviting workspace. Lumicor inserts in the doors add interest to the built-in credenza. Counters are marble with a classic soft edge. The perfect space to have business guests and at the same time relax and feel at home.

Foto på ett mellanstort funkis hemmastudio, med mellanmörkt trägolv, ett inbyggt skrivbord och brunt golv

Inredning av ett eklektiskt litet hemmabibliotek, med blå väggar, målat trägolv, ett inbyggt skrivbord och brunt golv

The combination den-office is a cozy place to take care of business, play a game of chess, read or chat. Though the overall home is transitional, this space leans more toward the traditional, anchored by the client's ornately carved desk.
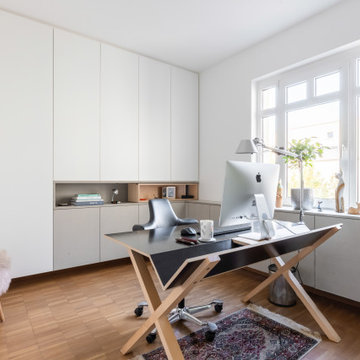
Idéer för ett litet modernt hemmabibliotek, med vita väggar, ljust trägolv, ett fristående skrivbord och brunt golv
56 612 foton på mellanstort, litet arbetsrum
4