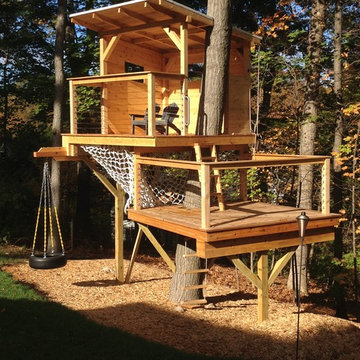Sortera efter:
Budget
Sortera efter:Populärt i dag
141 - 160 av 43 538 foton
Artikel 1 av 3
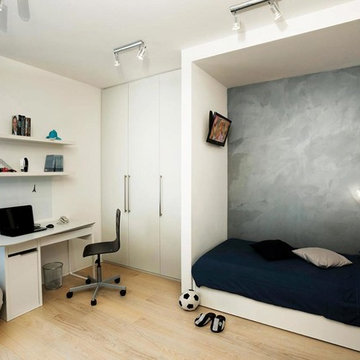
Questo lavoro del nostro studio, che abbiamo chiamato “Villa Minimal” per ovvie ragioni è in STILE MINIMAL CHIC con un’attenzione particolare alla funzionalità… Rachele Biancalani ha curato il progetto degli interni dal taglio sartoriale degli spazi (layout architettonico) fino alla definizione del concept e del mood dei singoli ambienti passando per la progettazione di tutti gli arredi su misura, naturalmente il nostro studio ha eseguito la Direzione delle maestranze sia in cantiere che fuori dal cantiere e l’home shopping per questo lavoro “chiavi in mano”. Grigio e bianco i colori di questo lavoro.
Rachele Biancalani Studio + Matilde Maddalena Fotografia
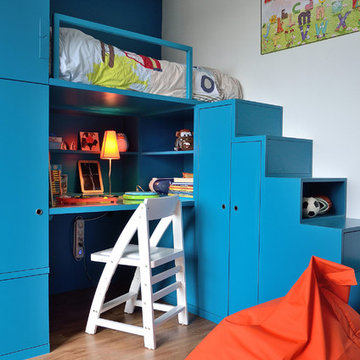
catherine le gall
Inredning av ett modernt mellanstort könsneutralt barnrum kombinerat med sovrum och för 4-10-åringar, med vita väggar och ljust trägolv
Inredning av ett modernt mellanstort könsneutralt barnrum kombinerat med sovrum och för 4-10-åringar, med vita väggar och ljust trägolv
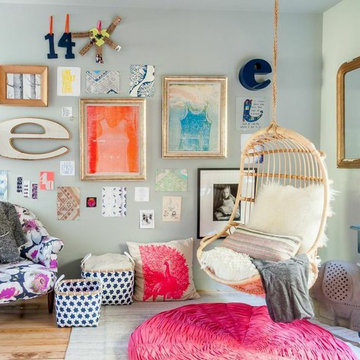
A fun, artistic bedroom for a teen girl - design by Dehn Bloom Design
Photo by Daniel Goodman
Idéer för mellanstora eklektiska barnrum kombinerat med sovrum, med blå väggar och ljust trägolv
Idéer för mellanstora eklektiska barnrum kombinerat med sovrum, med blå väggar och ljust trägolv
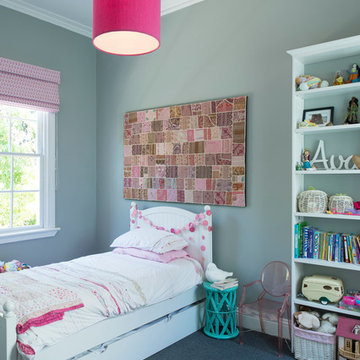
This girls bedroom was designed to be able to last a number of years, from toddler to older child. We worked with a palette of pink, grey and white, with pops of turquoise as an accent colour.
Photo by Cameron Bloom.

Idéer för att renovera ett mellanstort rustikt könsneutralt tonårsrum kombinerat med sovrum, med heltäckningsmatta, bruna väggar och grått golv
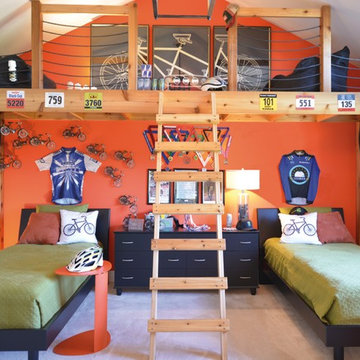
Photo Credit: Doug Warner, Communication Associates.
Idéer för små vintage pojkrum kombinerat med sovrum och för 4-10-åringar, med heltäckningsmatta, flerfärgade väggar och beiget golv
Idéer för små vintage pojkrum kombinerat med sovrum och för 4-10-åringar, med heltäckningsmatta, flerfärgade väggar och beiget golv
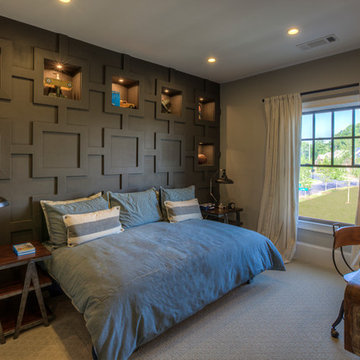
Showcase your child's favorite collectables (and control clutter!) with these wall insets. Seen in Heritage at Crabapple, an Atlanta community.
Inredning av ett klassiskt mellanstort barnrum kombinerat med sovrum, med grå väggar och heltäckningsmatta
Inredning av ett klassiskt mellanstort barnrum kombinerat med sovrum, med grå väggar och heltäckningsmatta
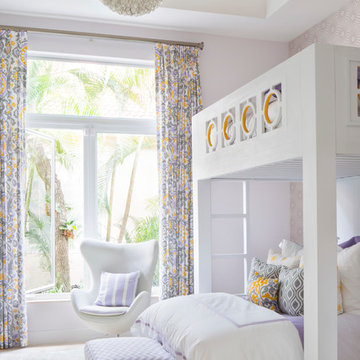
Inredning av ett modernt mellanstort flickrum kombinerat med sovrum och för 4-10-åringar, med lila väggar och heltäckningsmatta
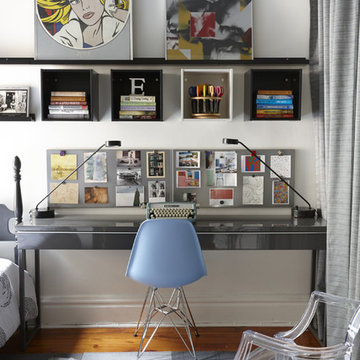
Idéer för att renovera ett litet funkis könsneutralt barnrum för 4-10-åringar, med vita väggar och mellanmörkt trägolv
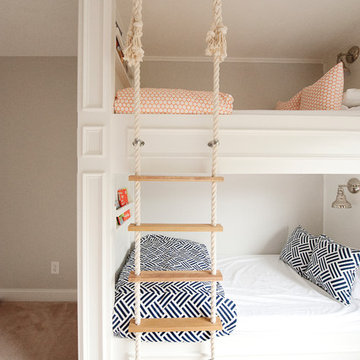
Mikael Monson Photography
Idéer för mellanstora vintage barnrum, med grå väggar och heltäckningsmatta
Idéer för mellanstora vintage barnrum, med grå väggar och heltäckningsmatta
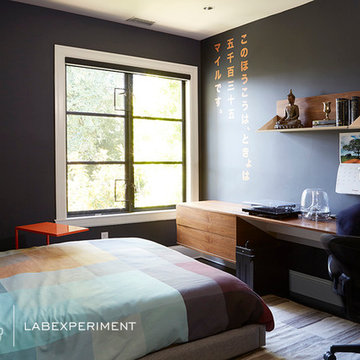
Dark gray walls accented with orange Japanese decals set the tone for this serene but cool space for a teenage boy. Floating storage and wall-mounted desk space help keep things neat and tidy, and a patterned rug and bedding add color and softness.
Photo Credit: Brian Pierce
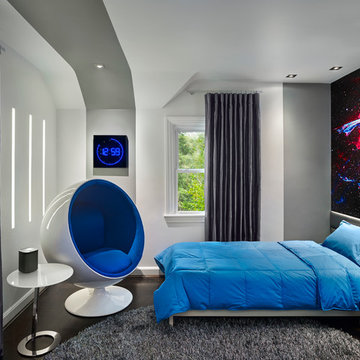
Contact us if you like any of the items in this room, we can help you to reproduce this space or create a similar one. Watch our recent project videos at http://www.larisamcshane.com/projects/

Designed for a waterfront site overlooking Cape Cod Bay, this modern house takes advantage of stunning views while negotiating steep terrain. Designed for LEED compliance, the house is constructed with sustainable and non-toxic materials, and powered with alternative energy systems, including geothermal heating and cooling, photovoltaic (solar) electricity and a residential scale wind turbine.
Builder: Cape Associates
Interior Design: Forehand + Lake
Photography: Durston Saylor
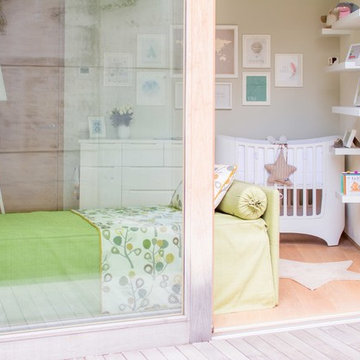
http://fb.com/ak.shots
Idéer för att renovera ett litet funkis könsneutralt babyrum, med vita väggar och ljust trägolv
Idéer för att renovera ett litet funkis könsneutralt babyrum, med vita väggar och ljust trägolv

I was hired by the parents of a soon-to-be teenage girl turning 13 years-old. They wanted to remodel her bedroom from a young girls room to a teenage room. This project was a joy and a dream to work on! I got the opportunity to channel my inner child. I wanted to design a space that she would love to sleep in, entertain, hangout, do homework, and lounge in.
The first step was to interview her so that she would feel like she was a part of the process and the decision making. I asked her what was her favorite color, what was her favorite print, her favorite hobbies, if there was anything in her room she wanted to keep, and her style.
The second step was to go shopping with her and once that process started she was thrilled. One of the challenges for me was making sure I was able to give her everything she wanted. The other challenge was incorporating her favorite pattern-- zebra print. I decided to bring it into the room in small accent pieces where it was previously the dominant pattern throughout her room. The color palette went from light pink to her favorite color teal with pops of fuchsia. I wanted to make the ceiling a part of the design so I painted it a deep teal and added a beautiful teal glass and crystal chandelier to highlight it. Her room became a private oasis away from her parents where she could escape to. In the end we gave her everything she wanted.
Photography by Haigwood Studios
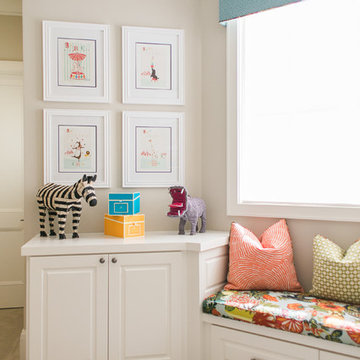
We were so honored to be hired by our first clients outside of San Diego! This particular family lives in Los Altos Hills, CA, in Northern California. They hired us to decorate their grand-children's play room and guest rooms (see other album). Enjoy!
Emily Scott
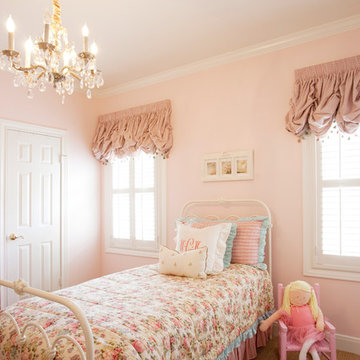
Photography: Julie Soefer
Inredning av ett klassiskt mellanstort flickrum kombinerat med sovrum och för 4-10-åringar, med rosa väggar och heltäckningsmatta
Inredning av ett klassiskt mellanstort flickrum kombinerat med sovrum och för 4-10-åringar, med rosa väggar och heltäckningsmatta

Stacy Bass
Second floor hideaway for children's books and toys. Game area. Study area. Seating area. Red color calls attention to custom built-in bookshelves and storage space. Reading nook beneath sunny window invites readers of all ages.
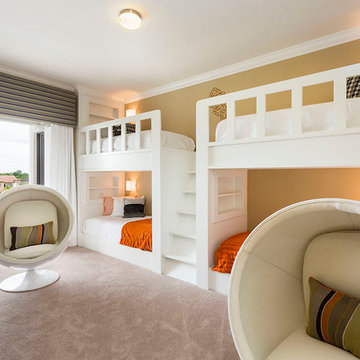
Beautiful Design! Amazing! Innovation meets flexibility. Natural light spreads with a transitional flow to balance lighting. A wow factor! Tasteful!
43 538 foton på mellanstort, litet baby- och barnrum
8


