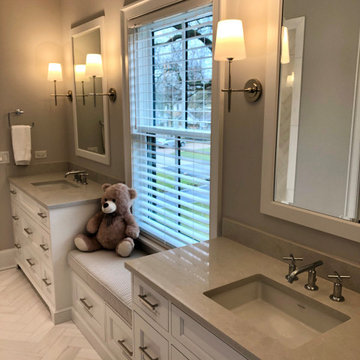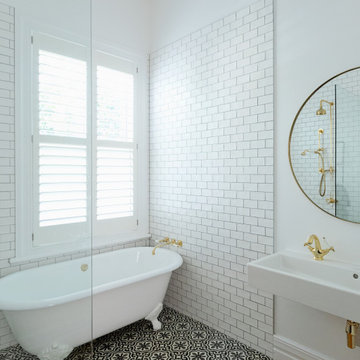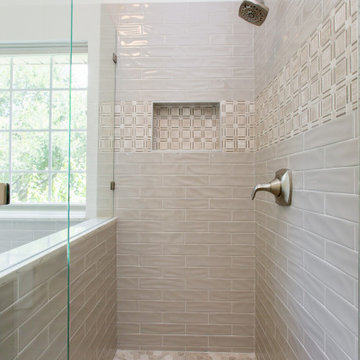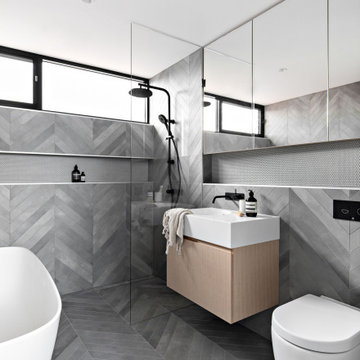490 054 foton på mellanstort, litet badrum
Sortera efter:
Budget
Sortera efter:Populärt i dag
221 - 240 av 490 054 foton
Artikel 1 av 4

Perfectly scaled master bathroom. The dedicated wet room / steam shower gave our clients plenty of space for custom his and her vanities. Slab quartzite walls, custom rift oak cabinets and heated floors add to the spa-like feel.

Idéer för att renovera ett litet vintage toalett, med en toalettstol med separat cisternkåpa, flerfärgade väggar, ett väggmonterat handfat och flerfärgat golv

Inspiration för ett litet funkis grå grått badrum, med svarta väggar, cementgolv, granitbänkskiva, svart golv, släta luckor, ett integrerad handfat och skåp i mörkt trä

Exempel på ett mellanstort lantligt vit vitt en-suite badrum, med släta luckor, skåp i ljust trä, ett fristående badkar, en hörndusch, en toalettstol med hel cisternkåpa, svart och vit kakel, keramikplattor, vita väggar, klinkergolv i porslin, ett nedsänkt handfat, bänkskiva i kvarts, svart golv och dusch med gångjärnsdörr

With expansive fields and beautiful farmland surrounding it, this historic farmhouse celebrates these views with floor-to-ceiling windows from the kitchen and sitting area. Originally constructed in the late 1700’s, the main house is connected to the barn by a new addition, housing a master bedroom suite and new two-car garage with carriage doors. We kept and restored all of the home’s existing historic single-pane windows, which complement its historic character. On the exterior, a combination of shingles and clapboard siding were continued from the barn and through the new addition.

A large, wall hung timber vanity with white basin draws the eye in this otherwise simple bathroom. Providing closed and open storage, there is a matching cabinet above the vanity. The timber contrasts with the large format grey wall and floor tiles, and the tapware's brass tones marry beautifully with the timber. Natural breezes and ventilation via the louvre windows.

Exempel på ett mellanstort klassiskt vit vitt en-suite badrum, med skåp i shakerstil, blå skåp, vita väggar, ett undermonterad handfat, grått golv, klinkergolv i porslin, bänkskiva i kvartsit, en hörndusch, grå kakel, porslinskakel och dusch med gångjärnsdörr

Tiny master bath has curbless shower with floor-to-ceiling Heath tile. IKEA floating vanity with marble vessel sink, and wall matte black faucet. Vintage mirror from Salvare Goods in LA. Wall niche with marble hex tile. Hanging sconce Kohler matte black shower set. Ceiling fixture from Rejuvenation

The soaking tub was positioned to capture views of the tree canopy beyond. The vanity mirror floats in the space, exposing glimpses of the shower behind.

Exempel på ett mellanstort lantligt grå grått badrum för barn, med luckor med infälld panel, vita skåp, en dusch i en alkov, marmorgolv, ett undermonterad handfat, bänkskiva i kvarts, vitt golv och dusch med gångjärnsdörr

Exempel på ett mellanstort lantligt vit vitt badrum för barn, med skåp i shakerstil, blå skåp, ett badkar i en alkov, en dusch/badkar-kombination, en toalettstol med separat cisternkåpa, vit kakel, keramikplattor, vita väggar, klinkergolv i porslin, ett undermonterad handfat, bänkskiva i kvarts, blått golv och dusch med duschdraperi

Summary of Scope: gut renovation/reconfiguration of kitchen, coffee bar, mudroom, powder room, 2 kids baths, guest bath, master bath and dressing room, kids study and playroom, study/office, laundry room, restoration of windows, adding wallpapers and window treatments
Background/description: The house was built in 1908, my clients are only the 3rd owners of the house. The prior owner lived there from 1940s until she died at age of 98! The old home had loads of character and charm but was in pretty bad condition and desperately needed updates. The clients purchased the home a few years ago and did some work before they moved in (roof, HVAC, electrical) but decided to live in the house for a 6 months or so before embarking on the next renovation phase. I had worked with the clients previously on the wife's office space and a few projects in a previous home including the nursery design for their first child so they reached out when they were ready to start thinking about the interior renovations. The goal was to respect and enhance the historic architecture of the home but make the spaces more functional for this couple with two small kids. Clients were open to color and some more bold/unexpected design choices. The design style is updated traditional with some eclectic elements. An early design decision was to incorporate a dark colored french range which would be the focal point of the kitchen and to do dark high gloss lacquered cabinets in the adjacent coffee bar, and we ultimately went with dark green.

Exempel på ett litet klassiskt en-suite badrum, med ett badkar med tassar, våtrum, tunnelbanekakel, vita väggar, klinkergolv i keramik, ett avlångt handfat, svart golv, med dusch som är öppen och vit kakel

With an eye-catching balance of white hexagon floor tile and lively green subway shower tile, this bathroom has a timeless and traditional flair.
DESIGN
Interior Blooms Design Co.
PHOTOS
Emily Kennedy Photography
Tile Shown: 2" & 6" Hexagon in Calcite; 3x6 & Cori Molding in Seedling

This home was a blend of modern and traditional, mixed finishes, classic subway tiles, and ceramic light fixtures. The kitchen was kept bright and airy with high-end appliances for the avid cook and homeschooling mother. As an animal loving family and owner of two furry creatures, we added a little whimsy with cat wallpaper in their laundry room.

Bild på ett mellanstort vintage flerfärgad flerfärgat en-suite badrum, med luckor med upphöjd panel, grå skåp, ett platsbyggt badkar, en dusch i en alkov, en toalettstol med separat cisternkåpa, klinkergolv i porslin, ett undermonterad handfat, bänkskiva i kvarts, brunt golv och dusch med gångjärnsdörr

Idéer för ett litet klassiskt vit badrum med dusch, med skåp i shakerstil, blå skåp, ett badkar i en alkov, en dusch/badkar-kombination, vit kakel, tunnelbanekakel, grå väggar, klinkergolv i porslin, ett undermonterad handfat, bänkskiva i kvarts, blått golv och dusch med duschdraperi

Paint, hardware, wallpaper totally transformed what was a cookie cutter builder's generic powder room.
Klassisk inredning av ett litet beige beige toalett, med brun kakel, keramikplattor, bänkskiva i kvarts, flerfärgade väggar och ett nedsänkt handfat
Klassisk inredning av ett litet beige beige toalett, med brun kakel, keramikplattor, bänkskiva i kvarts, flerfärgade väggar och ett nedsänkt handfat

Foto på ett mellanstort funkis vit en-suite badrum, med skåp i ljust trä, ett fristående badkar, grå kakel, keramikplattor, grå väggar, klinkergolv i porslin, bänkskiva i akrylsten, grått golv, med dusch som är öppen, släta luckor, en kantlös dusch, en toalettstol med hel cisternkåpa och ett integrerad handfat
490 054 foton på mellanstort, litet badrum
12

