159 602 foton på mellanstort, litet hus
Sortera efter:
Budget
Sortera efter:Populärt i dag
181 - 200 av 159 602 foton
Artikel 1 av 3
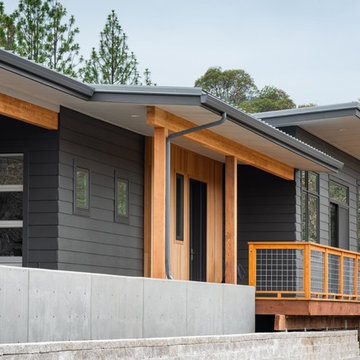
This exterior image includes front door and a portion of the wrap-around deck with outdoor living space.
Bild på ett mellanstort funkis flerfärgat hus, med allt i ett plan, blandad fasad, platt tak och tak i metall
Bild på ett mellanstort funkis flerfärgat hus, med allt i ett plan, blandad fasad, platt tak och tak i metall
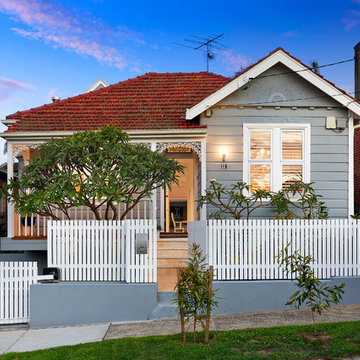
Clarke & Humel
Inspiration för mellanstora klassiska grå hus, med allt i ett plan, sadeltak och tak med takplattor
Inspiration för mellanstora klassiska grå hus, med allt i ett plan, sadeltak och tak med takplattor

Kolanowski Studio
Inredning av ett lantligt mellanstort grått hus, med allt i ett plan, blandad fasad, sadeltak och tak i metall
Inredning av ett lantligt mellanstort grått hus, med allt i ett plan, blandad fasad, sadeltak och tak i metall
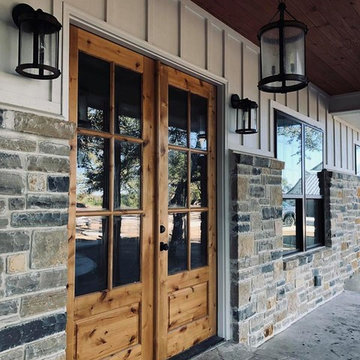
Idéer för att renovera ett mellanstort lantligt vitt hus, med allt i ett plan, blandad fasad, sadeltak och tak i metall

Randall Perry Photography
Idéer för ett mellanstort amerikanskt blått hus, med två våningar, vinylfasad, mansardtak och tak i shingel
Idéer för ett mellanstort amerikanskt blått hus, med två våningar, vinylfasad, mansardtak och tak i shingel
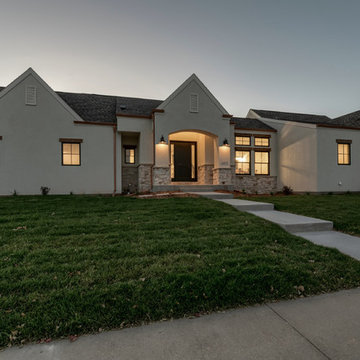
Idéer för ett mellanstort klassiskt vitt hus, med allt i ett plan, stuckatur, tak i shingel och sadeltak
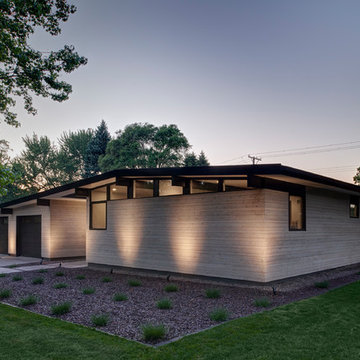
Photo: Cameron Campbell Integrated Studio
Inspiration för ett litet 50 tals hus, med två våningar
Inspiration för ett litet 50 tals hus, med två våningar
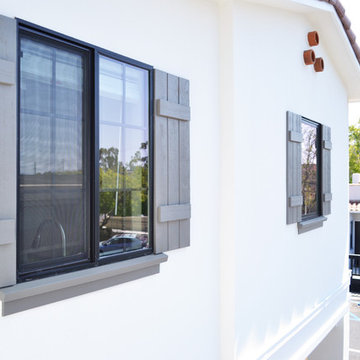
Spanish Bungalow Exterior Windows & Shutters
Photo Credit: Old Adobe Studios
Idéer för ett mellanstort medelhavsstil vitt hus, med två våningar, stuckatur, sadeltak och tak med takplattor
Idéer för ett mellanstort medelhavsstil vitt hus, med två våningar, stuckatur, sadeltak och tak med takplattor

Bild på ett mellanstort vintage grått hus, med två våningar, sadeltak och tak i shingel

Builder: Homes by True North
Interior Designer: L. Rose Interiors
Photographer: M-Buck Studio
This charming house wraps all of the conveniences of a modern, open concept floor plan inside of a wonderfully detailed modern farmhouse exterior. The front elevation sets the tone with its distinctive twin gable roofline and hipped main level roofline. Large forward facing windows are sheltered by a deep and inviting front porch, which is further detailed by its use of square columns, rafter tails, and old world copper lighting.
Inside the foyer, all of the public spaces for entertaining guests are within eyesight. At the heart of this home is a living room bursting with traditional moldings, columns, and tiled fireplace surround. Opposite and on axis with the custom fireplace, is an expansive open concept kitchen with an island that comfortably seats four. During the spring and summer months, the entertainment capacity of the living room can be expanded out onto the rear patio featuring stone pavers, stone fireplace, and retractable screens for added convenience.
When the day is done, and it’s time to rest, this home provides four separate sleeping quarters. Three of them can be found upstairs, including an office that can easily be converted into an extra bedroom. The master suite is tucked away in its own private wing off the main level stair hall. Lastly, more entertainment space is provided in the form of a lower level complete with a theatre room and exercise space.
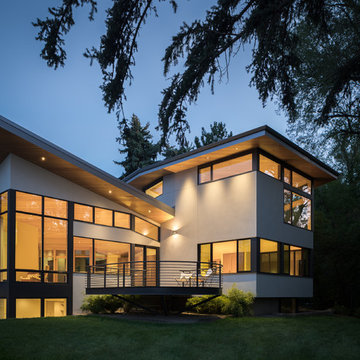
David Lauer Photography
Idéer för att renovera ett mellanstort funkis vitt hus, med två våningar, stuckatur, pulpettak och tak i metall
Idéer för att renovera ett mellanstort funkis vitt hus, med två våningar, stuckatur, pulpettak och tak i metall

Idéer för ett mellanstort klassiskt grått hus, med allt i ett plan, blandad fasad, sadeltak och tak i shingel
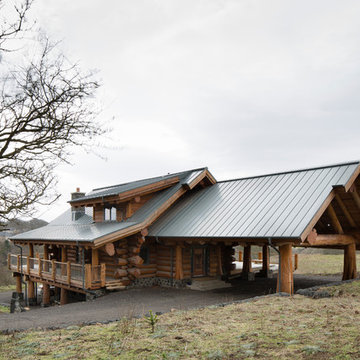
Exterior of a Pioneer Log Home of BC
Exempel på ett mellanstort lantligt hus, med tre eller fler plan, sadeltak och tak i metall
Exempel på ett mellanstort lantligt hus, med tre eller fler plan, sadeltak och tak i metall

Idéer för att renovera ett mellanstort amerikanskt grönt hus, med två våningar, blandad fasad och sadeltak
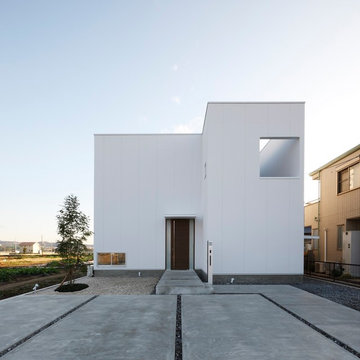
北側外観
Bild på ett mellanstort funkis vitt hus, med två våningar, blandad fasad, pulpettak och tak i metall
Bild på ett mellanstort funkis vitt hus, med två våningar, blandad fasad, pulpettak och tak i metall
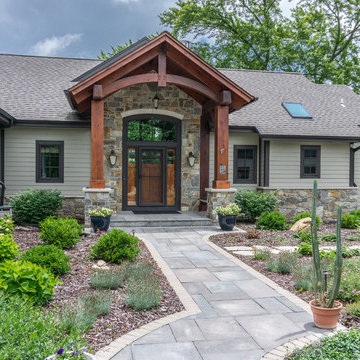
Timber frame entry
Exempel på ett mellanstort rustikt beige hus, med allt i ett plan, fiberplattor i betong, sadeltak och tak i shingel
Exempel på ett mellanstort rustikt beige hus, med allt i ett plan, fiberplattor i betong, sadeltak och tak i shingel
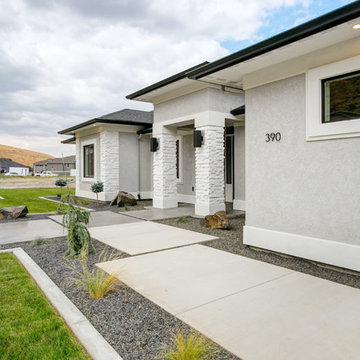
Inredning av ett klassiskt mellanstort grått hus, med allt i ett plan, stuckatur, valmat tak och tak i shingel

Fotografie René Kersting
Inspiration för ett mellanstort funkis grått hus, med tre eller fler plan och sadeltak
Inspiration för ett mellanstort funkis grått hus, med tre eller fler plan och sadeltak
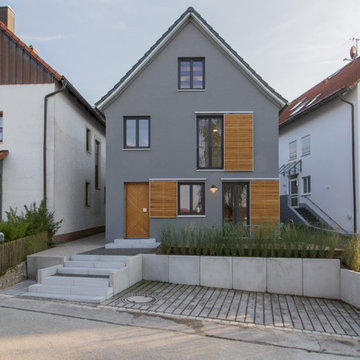
Reinhard Fiedler
Nordisk inredning av ett mellanstort grått hus, med tre eller fler plan, stuckatur och sadeltak
Nordisk inredning av ett mellanstort grått hus, med tre eller fler plan, stuckatur och sadeltak
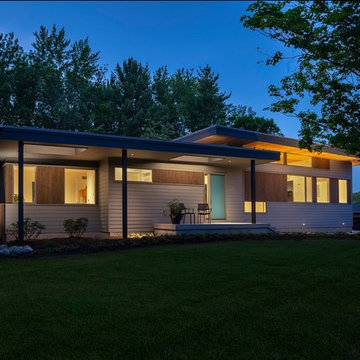
Exterior
Modern inredning av ett litet vitt hus, med allt i ett plan, blandad fasad och platt tak
Modern inredning av ett litet vitt hus, med allt i ett plan, blandad fasad och platt tak
159 602 foton på mellanstort, litet hus
10