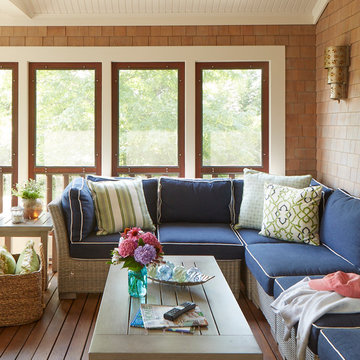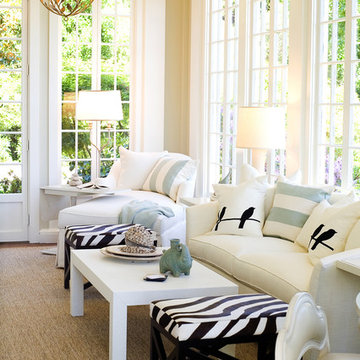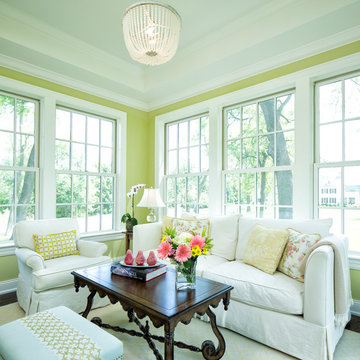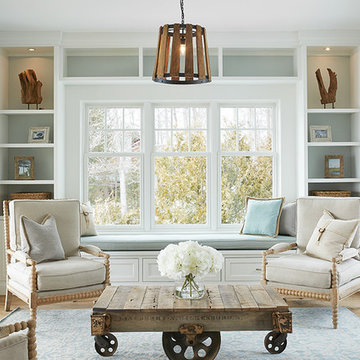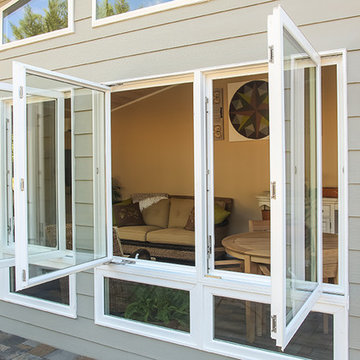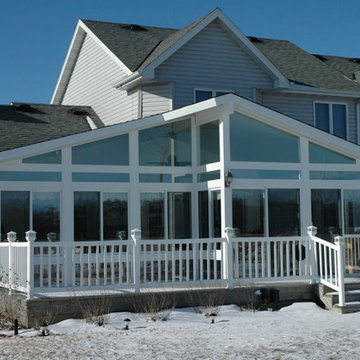594 foton på mellanstort maritimt uterum
Sortera efter:
Budget
Sortera efter:Populärt i dag
61 - 80 av 594 foton
Artikel 1 av 3
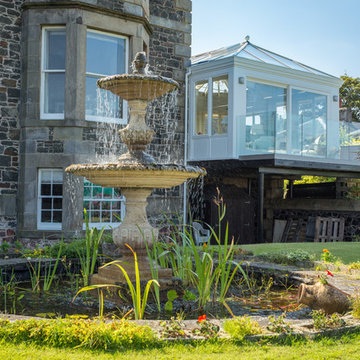
Stunning stilted orangery with glazed roof and patio doors opening out to views across the Firth of Forth.
Exempel på ett mellanstort maritimt uterum, med klinkergolv i keramik, en öppen vedspis, en spiselkrans i sten, glastak och flerfärgat golv
Exempel på ett mellanstort maritimt uterum, med klinkergolv i keramik, en öppen vedspis, en spiselkrans i sten, glastak och flerfärgat golv
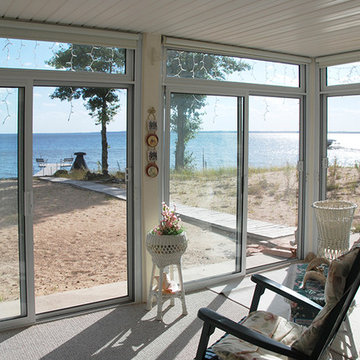
McDrake is the authorizing installer for the Betterliving sunrooms. We install three seasons and four season sunrooms.
Inspiration för mellanstora maritima uterum, med heltäckningsmatta, tak och beiget golv
Inspiration för mellanstora maritima uterum, med heltäckningsmatta, tak och beiget golv
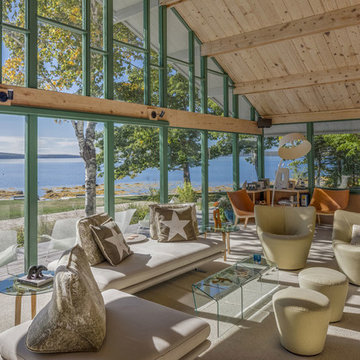
The complete renovation and addition to an original 1962 Maine modern shorefront camp paid special attention to the authenticity of the home blending seamlessly with the vision of original architect. The family has deep sentimental ties to the home. Therefore, every inch of the house was reconditioned, and Marvin® direct glaze, casement, and awning windows were used as a perfect match to the original field built glazing, maintaining the character and extending the use of the camp for four season use.
William Hanley and Heli Mesiniemi, of WMH Architects, were recognized as the winners of “Best in Show” Marvin Architects Challenge 2017 for their skillful execution of design. They created a form that was open, airy and inviting with a tour de force of glazing.
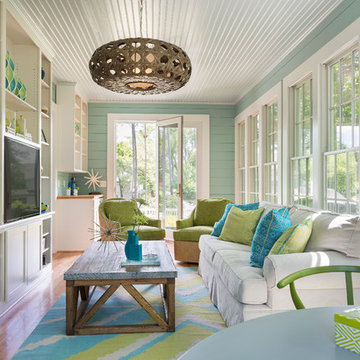
Nat Rea
Inspiration för ett mellanstort maritimt uterum, med mellanmörkt trägolv och tak
Inspiration för ett mellanstort maritimt uterum, med mellanmörkt trägolv och tak
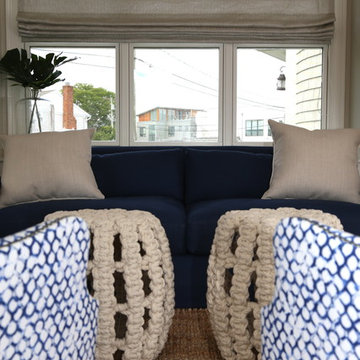
Inspiration för mellanstora maritima uterum, med ljust trägolv, tak och beiget golv
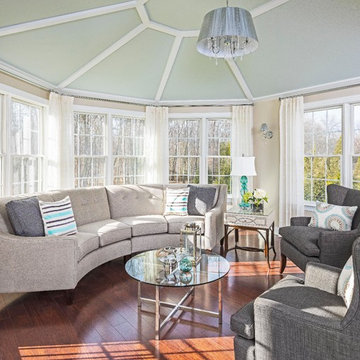
The “Naples” morning room presented a challenge due to its octagonal shape and multi-faceted ceiling. Lynne and Laura decided on a Coastal Glam style using a semi-circular taupe sectional, and sheer woven glass bead studded panels. Shallow ceiling beams, and aqua painted ceiling resemble New England porch ceilings.
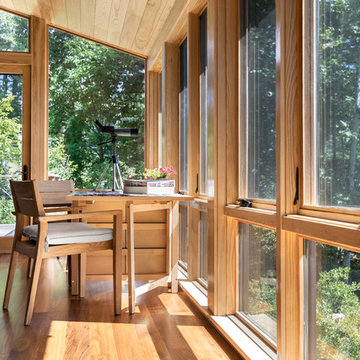
Contemporary meets rustic in this modern camp in Acton, Maine. Featuring Integrity from Marvin Windows and Doors.
Bild på ett mellanstort maritimt uterum, med mellanmörkt trägolv och brunt golv
Bild på ett mellanstort maritimt uterum, med mellanmörkt trägolv och brunt golv
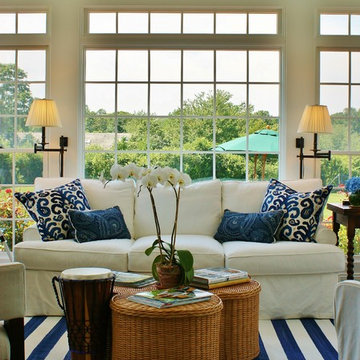
Inspiration för ett mellanstort maritimt uterum, med tak, mörkt trägolv och flerfärgat golv
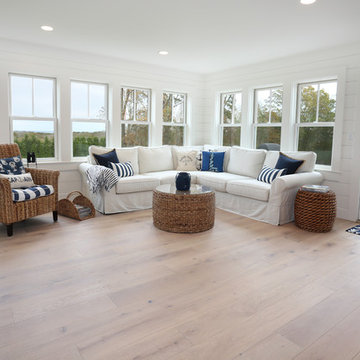
Beautiful hardwood flooring
Bild på ett mellanstort maritimt uterum, med ljust trägolv, tak och vitt golv
Bild på ett mellanstort maritimt uterum, med ljust trägolv, tak och vitt golv
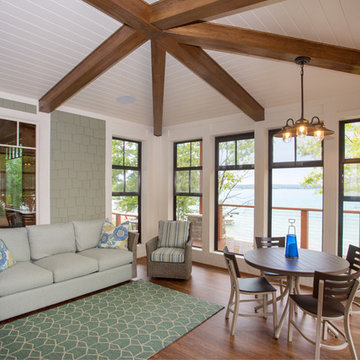
Our clients already had a cottage on Torch Lake that they loved to visit. It was a 1960s ranch that worked just fine for their needs. However, the lower level walkout became entirely unusable due to water issues. After purchasing the lot next door, they hired us to design a new cottage. Our first task was to situate the home in the center of the two parcels to maximize the view of the lake while also accommodating a yard area. Our second task was to take particular care to divert any future water issues. We took necessary precautions with design specifications to water proof properly, establish foundation and landscape drain tiles / stones, set the proper elevation of the home per ground water height and direct the water flow around the home from natural grade / drive. Our final task was to make appealing, comfortable, living spaces with future planning at the forefront. An example of this planning is placing a master suite on both the main level and the upper level. The ultimate goal of this home is for it to one day be at least a 3/4 of the year home and designed to be a multi-generational heirloom.
- Jacqueline Southby Photography
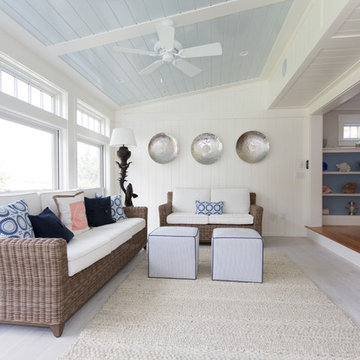
Lori Whalen Photography
Exempel på ett mellanstort maritimt uterum, med ljust trägolv, en dubbelsidig öppen spis, en spiselkrans i trä och tak
Exempel på ett mellanstort maritimt uterum, med ljust trägolv, en dubbelsidig öppen spis, en spiselkrans i trä och tak
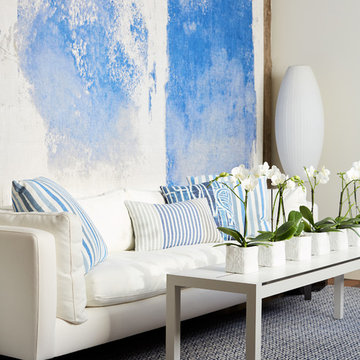
Wharf room off waterfront deck. Elitis wall covering ,
Santorini inspiration
Photo John Merkel
Inredning av ett maritimt mellanstort uterum, med heltäckningsmatta, tak och blått golv
Inredning av ett maritimt mellanstort uterum, med heltäckningsmatta, tak och blått golv
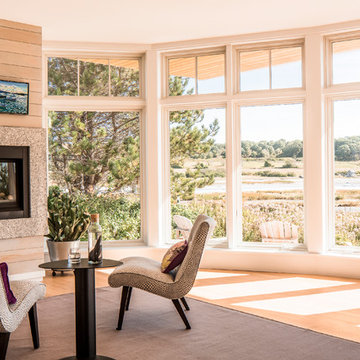
Jeff Roberts Imaging
Idéer för att renovera ett mellanstort maritimt uterum, med ljust trägolv
Idéer för att renovera ett mellanstort maritimt uterum, med ljust trägolv
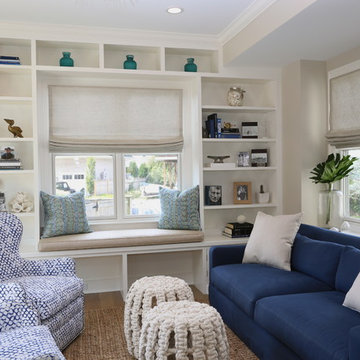
Exempel på ett mellanstort maritimt uterum, med ljust trägolv, tak och beiget golv
594 foton på mellanstort maritimt uterum
4
