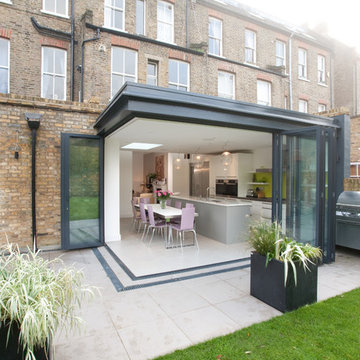Sortera efter:
Budget
Sortera efter:Populärt i dag
81 - 100 av 320 830 foton
Artikel 1 av 3
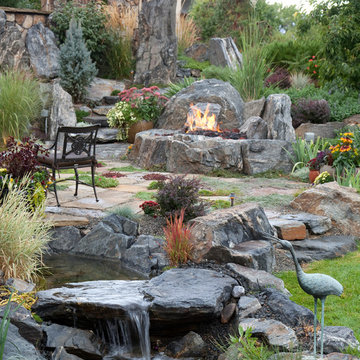
Exempel på en mellanstor medelhavsstil trädgård i full sol, med naturstensplattor och en fontän
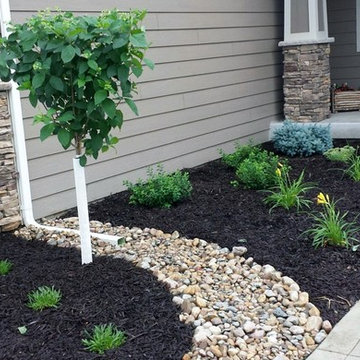
Idéer för mellanstora amerikanska trädgårdar i full sol framför huset och flodsten
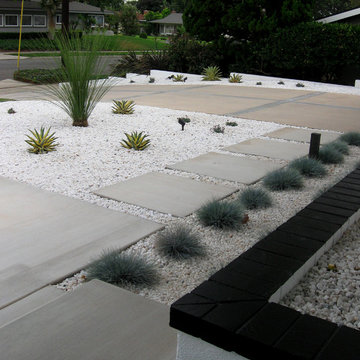
Taken near front door looking out. Festuca 'Elijah Blue' in foreground. Agave 'Cornelius' surrounding
Inspiration för en mellanstor 60 tals trädgård i full sol framför huset och som tål torka, med marksten i betong
Inspiration för en mellanstor 60 tals trädgård i full sol framför huset och som tål torka, med marksten i betong

Spencer Kent
Inredning av en klassisk mellanstor uteplats på baksidan av huset, med naturstensplattor och utedusch
Inredning av en klassisk mellanstor uteplats på baksidan av huset, med naturstensplattor och utedusch
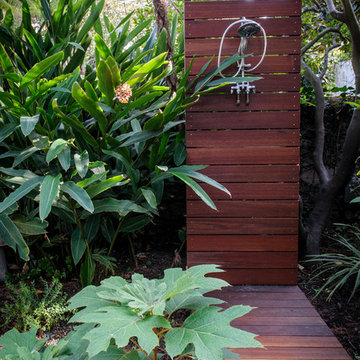
Exempel på en mellanstor modern uteplats på baksidan av huset, med utedusch och trädäck
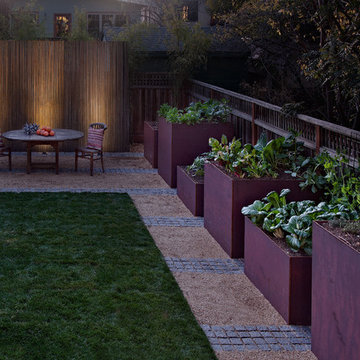
wa design
Idéer för att renovera en mellanstor funkis trädgård i delvis sol på våren, med grus och en köksträdgård
Idéer för att renovera en mellanstor funkis trädgård i delvis sol på våren, med grus och en köksträdgård
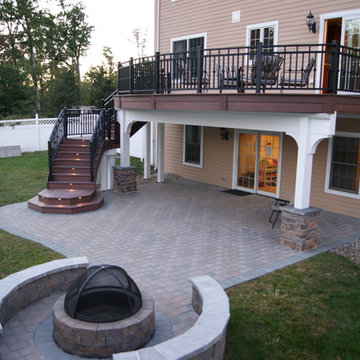
This project required a unique design to fit within the building envelope of this property while maximizing living space on and under this unusually high deck. This curved deck answered the challenge while creating a one of a kind space, connecting the second story indoor area to relaxed seating convenient to the kitchen and the lower living area to a completely protected space under the deck. The rounded design and detailed trim work add character to every perspective. Illuminated for evening entertainment the party continues after dark. A grand staircase descends to the paver patio area below. The landing at the base of the staircase adds scale while smoothing flow whether heading to the swings or to the patio. At the far end of the patio a fire feature flanked by two arched benches provides for a reflective moment or relaxed conversation amid the warm ambiance of the fire. Substructure is ACQ pine with all Zmax hardware on 12” & 16” X 42’’ deep footings. Average live load exceeds 80# per sq ft. Framing lumber is blacked out for better aesthetics.

The front porch is clad in travertine from the LBJ Library remodel at UT. Douglas fir columns and beam with custom steel brackets support painted double rafters and a light blue painted tongue-and-groove wood porch roof.
Exterior paint color: "Ocean Floor," Benjamin Moore.
Photo by Whit Preston.
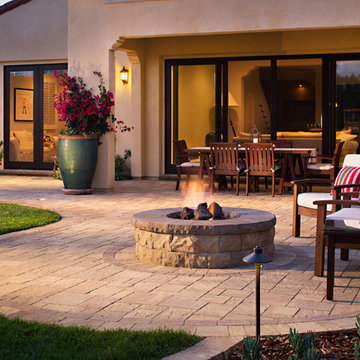
http://www.installitdirect.com
Idéer för en mellanstor medelhavsstil uteplats på baksidan av huset, med en öppen spis och marksten i betong
Idéer för en mellanstor medelhavsstil uteplats på baksidan av huset, med en öppen spis och marksten i betong
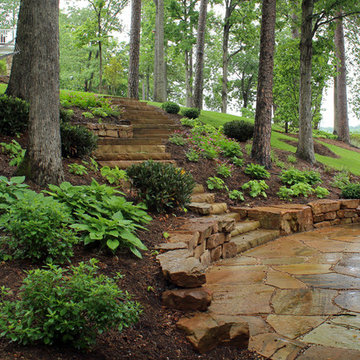
Perennial Geraniums, Autumn Bride Heuchera, Carex pennsylvanica were planted in massed drifts along this hillside. Vardar Valley Boxwood and Otto Luyken Laurel are used to add some height and evergreen foliage to the planting.
The wide, serpentine sandstone slab staircase with generous sized landings are used to create a beautiful walk to the water.
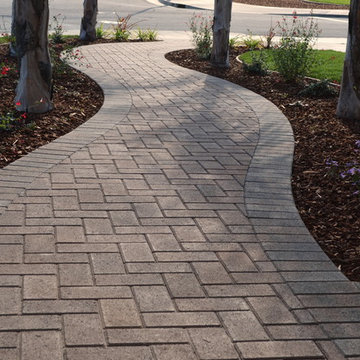
Landscape design by Jpm Landscape
Foto på en mellanstor vintage trädgård framför huset, med en trädgårdsgång och marksten i tegel
Foto på en mellanstor vintage trädgård framför huset, med en trädgårdsgång och marksten i tegel
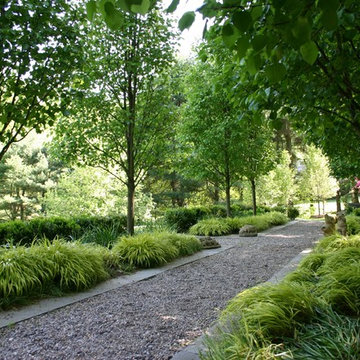
Modern inredning av en mellanstor trädgård i skuggan, med grus och en trädgårdsgång
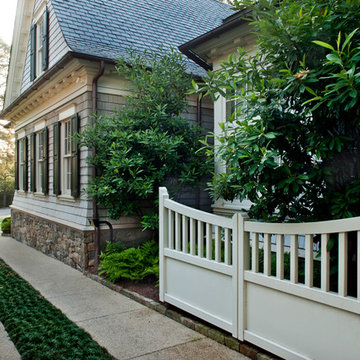
A pool and garden developed on a narrow deep lot. Photogaphy: Philip Spears.
Klassisk inredning av en mellanstor trädgård i skuggan längs med huset
Klassisk inredning av en mellanstor trädgård i skuggan längs med huset

Landscape by Gardens by Gabriel; Fire Bowl and Water Feature by Wells Concrete Works; Radial bench by TM Lewis Construction
Foto på en mellanstor funkis uteplats på baksidan av huset, med en fontän och betongplatta
Foto på en mellanstor funkis uteplats på baksidan av huset, med en fontän och betongplatta
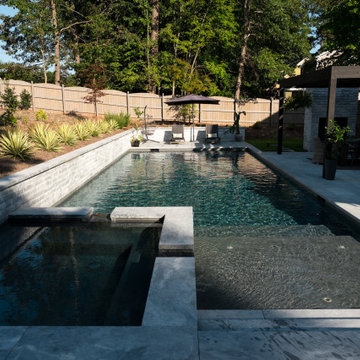
Exempel på en mellanstor modern rektangulär träningspool på baksidan av huset, med spabad och naturstensplattor

Idéer för att renovera en mycket stor lantlig veranda framför huset, med naturstensplattor och markiser

‘Oh What A Ceiling!’ ingeniously transformed a tired mid-century brick veneer house into a suburban oasis for a multigenerational family. Our clients, Gabby and Peter, came to us with a desire to reimagine their ageing home such that it could better cater to their modern lifestyles, accommodate those of their adult children and grandchildren, and provide a more intimate and meaningful connection with their garden. The renovation would reinvigorate their home and allow them to re-engage with their passions for cooking and sewing, and explore their skills in the garden and workshop.

The Fox family wanted to have plenty of entertainment space in their backyard retreat. We also were able to continue using the landscape lighting to help the steps be visible at night and also give a elegant and modern look to the space.
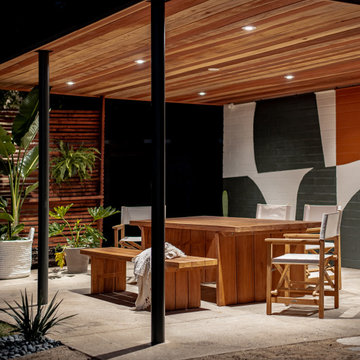
Custom design and hand painted geometric mural on refurbished carport turned dining area, with recessed lighting, and a light wood outdoor dining table and chairs.
320 830 foton på mellanstort, mycket stort utomhusdesign
5






