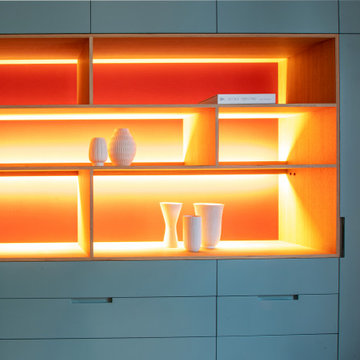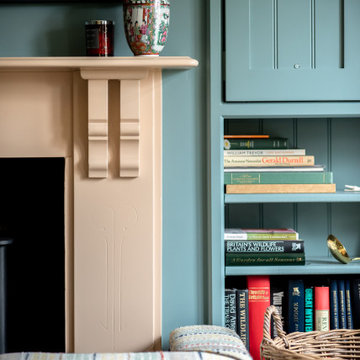691 foton på mellanstort orange allrum
Sortera efter:
Budget
Sortera efter:Populärt i dag
81 - 100 av 691 foton
Artikel 1 av 3
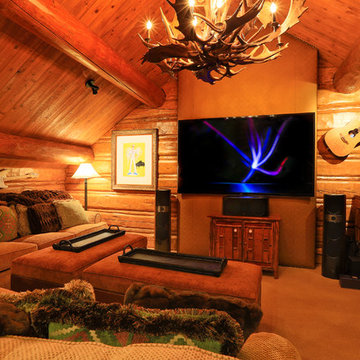
This Media Room is set up with an 85" 4K TV and Focal surround sound speakers & subwoofer. Control the room from the iPad & keep it charged in the docking station.
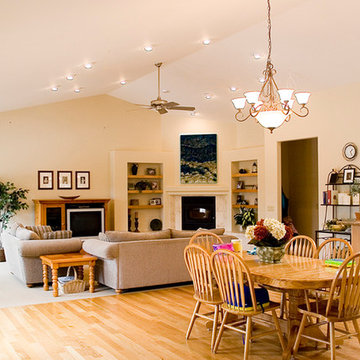
Bild på ett mellanstort vintage allrum med öppen planlösning, med beige väggar och ljust trägolv

Tripp Smith
Inspiration för ett mellanstort vintage avskilt allrum, med bruna väggar, ljust trägolv, en standard öppen spis, en spiselkrans i tegelsten, en fristående TV, brunt golv och ett bibliotek
Inspiration för ett mellanstort vintage avskilt allrum, med bruna väggar, ljust trägolv, en standard öppen spis, en spiselkrans i tegelsten, en fristående TV, brunt golv och ett bibliotek

Foto på ett mellanstort vintage allrum med öppen planlösning, med mörkt trägolv, en standard öppen spis, en väggmonterad TV, beige väggar och en spiselkrans i trä

Idéer för mellanstora industriella allrum på loftet, med vita väggar, mellanmörkt trägolv, en standard öppen spis, en spiselkrans i betong och brunt golv
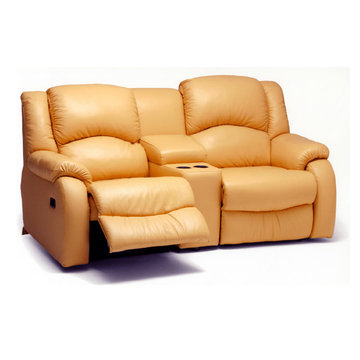
Nice seating for two. This pair can be used with manual opening or choose the power option.
Inspiration för mellanstora moderna allrum
Inspiration för mellanstora moderna allrum
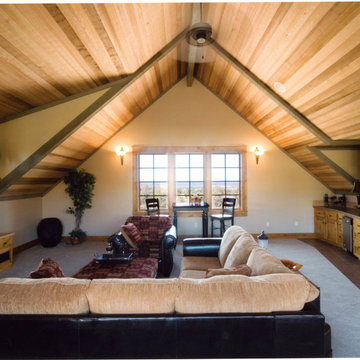
Bild på ett mellanstort rustikt avskilt allrum, med vita väggar, heltäckningsmatta och grått golv
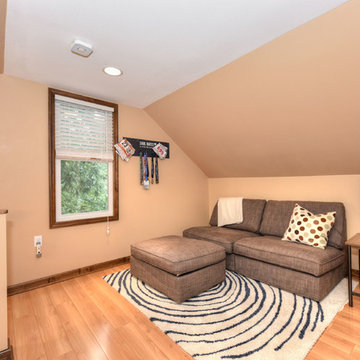
This is an attic project. The home was built in the 1920's and had a raw attic prior to the renovations. This is the family room or sitting area of the attic's master suite.
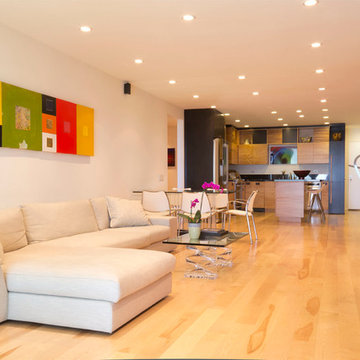
Entrance door at the far end, kitchen to the left, bookshelves and office equipment hidden by the zebra wood doors at right, across the dining room followed by the living room, facing this is the fireplace with the TV above and all the sound system next to it.
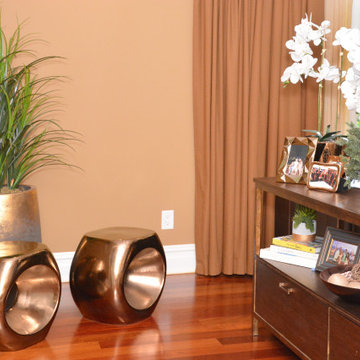
Transitional Family room with Brass Painted Stools
Photo Credit: Sue Sotera
Inredning av ett klassiskt mellanstort avskilt allrum, med ett spelrum, bruna väggar, mellanmörkt trägolv och brunt golv
Inredning av ett klassiskt mellanstort avskilt allrum, med ett spelrum, bruna väggar, mellanmörkt trägolv och brunt golv
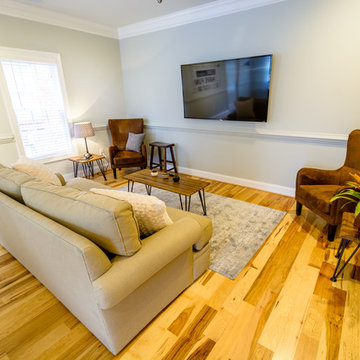
Inredning av ett lantligt mellanstort allrum med öppen planlösning, med grå väggar, mellanmörkt trägolv, en väggmonterad TV och brunt golv
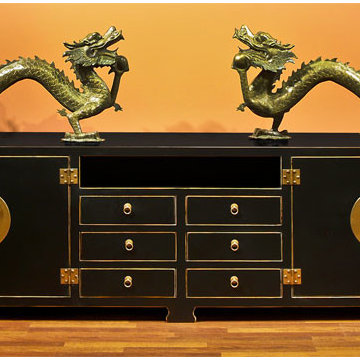
A sleek Ming style media cabinet with bronze dragon statue accents. A distressed finish and circular hardware on the doors add personality.
Inspiration för mellanstora asiatiska avskilda allrum, med orange väggar, ljust trägolv och en fristående TV
Inspiration för mellanstora asiatiska avskilda allrum, med orange väggar, ljust trägolv och en fristående TV
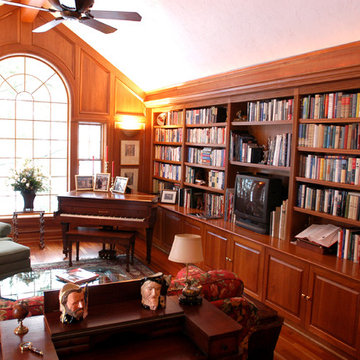
Bild på ett mellanstort vintage avskilt allrum, med ett bibliotek, bruna väggar, mellanmörkt trägolv, en standard öppen spis och en spiselkrans i trä
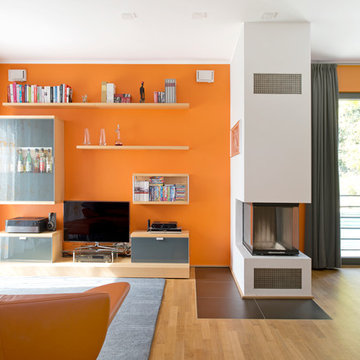
Inspiration för mellanstora moderna allrum med öppen planlösning, med orange väggar, ljust trägolv, en dubbelsidig öppen spis, en spiselkrans i betong och en inbyggd mediavägg
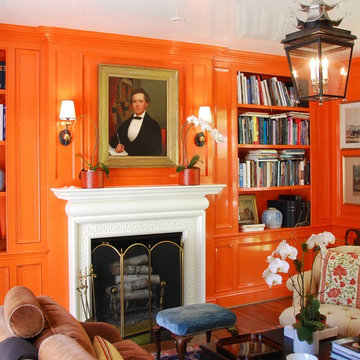
Eklektisk inredning av ett mellanstort avskilt allrum, med orange väggar, mellanmörkt trägolv, en standard öppen spis, en spiselkrans i trä och brunt golv
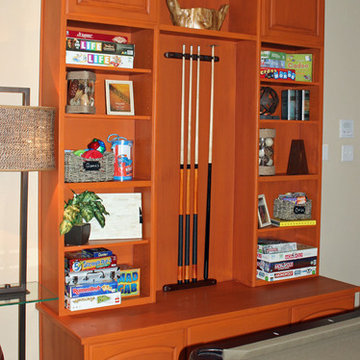
Another look at the custom built in. Photo credit to Dot Greenlee.
Bild på ett mellanstort vintage allrum, med ett spelrum, beige väggar och heltäckningsmatta
Bild på ett mellanstort vintage allrum, med ett spelrum, beige väggar och heltäckningsmatta
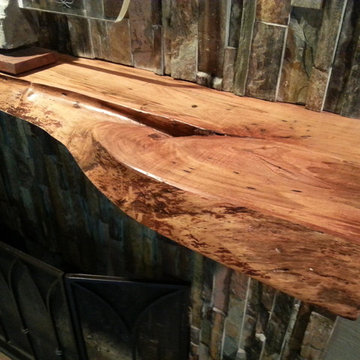
Eclectic fireplace made from slate and live edge ambrosia maple
Bild på ett mellanstort eklektiskt allrum med öppen planlösning, med bruna väggar, en standard öppen spis, en spiselkrans i sten och ett bibliotek
Bild på ett mellanstort eklektiskt allrum med öppen planlösning, med bruna väggar, en standard öppen spis, en spiselkrans i sten och ett bibliotek

Many families ponder the idea of adding extra living space for a few years before they are actually ready to remodel. Then, all-of-the sudden, something will happen that makes them realize that they can’t wait any longer. In the case of this remodeling story, it was the snowstorm of 2016 that spurred the homeowners into action. As the family was stuck in the house with nowhere to go, they longed for more space. The parents longed for a getaway spot for themselves that could also double as a hangout area for the kids and their friends. As they considered their options, there was one clear choice…to renovate the detached garage.
The detached garage previously functioned as a workshop and storage room and offered plenty of square footage to create a family room, kitchenette, and full bath. It’s location right beside the outdoor kitchen made it an ideal spot for entertaining and provided an easily accessible bathroom during the summertime. Even the canine family members get to enjoy it as they have their own personal entrance, through a bathroom doggie door.
Our design team listened carefully to our client’s wishes to create a space that had a modern rustic feel and found selections that fit their aesthetic perfectly. To set the tone, Blackstone Oak luxury vinyl plank flooring was installed throughout. The kitchenette area features Maple Shaker style cabinets in a pecan shell stain, Uba Tuba granite countertops, and an eye-catching amber glass and antique bronze pulley sconce. Rather than use just an ordinary door for the bathroom entry, a gorgeous Knotty Alder barn door creates a stunning focal point of the room.
The fantastic selections continue in the full bath. A reclaimed wood double vanity with a gray washed pine finish anchors the room. White, semi-recessed sinks with chrome faucets add some contemporary accents, while the glass and oil-rubbed bronze mini pendant lights are a balance between both rustic and modern. The design called for taking the shower tile to the ceiling and it really paid off. A sliced pebble tile floor in the shower is curbed with Uba Tuba granite, creating a clean line and another accent detail.
The new multi-functional space looks like a natural extension of their home, with its matching exterior lights, new windows, doors, and sliders. And with winter approaching and snow on the way, this family is ready to hunker down and ride out the storm in comfort and warmth. When summer arrives, they have a designated bathroom for outdoor entertaining and a wonderful area for guests to hang out.
It was a pleasure to create this beautiful remodel for our clients and we hope that they continue to enjoy it for many years to come.
691 foton på mellanstort orange allrum
5
