2 876 foton på mellanstort orange sällskapsrum
Sortera efter:
Budget
Sortera efter:Populärt i dag
41 - 60 av 2 876 foton
Artikel 1 av 3
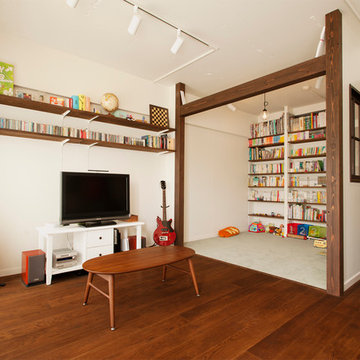
スタイル工房_stylekoubou
Inspiration för mellanstora asiatiska allrum med öppen planlösning, med mörkt trägolv och en fristående TV
Inspiration för mellanstora asiatiska allrum med öppen planlösning, med mörkt trägolv och en fristående TV
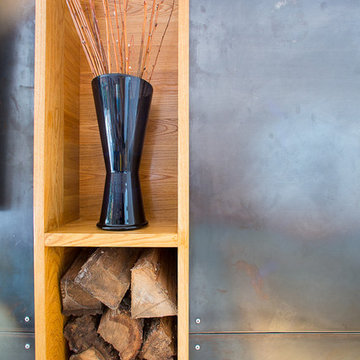
Shawn Lortie Photography
Idéer för mellanstora funkis allrum med öppen planlösning, med flerfärgade väggar
Idéer för mellanstora funkis allrum med öppen planlösning, med flerfärgade väggar

Victorian Homestead - Library
Exempel på ett mellanstort klassiskt avskilt allrum, med ett bibliotek, grå väggar, mellanmörkt trägolv, en standard öppen spis, brunt golv och en spiselkrans i betong
Exempel på ett mellanstort klassiskt avskilt allrum, med ett bibliotek, grå väggar, mellanmörkt trägolv, en standard öppen spis, brunt golv och en spiselkrans i betong
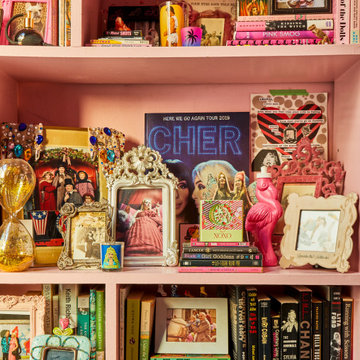
Pink, purple, and gold adorn this gorgeous, NYC loft space located in the Easy Village. The perfect backdrop for what may be the tallest bookcase we've styled yet! Rainbow color coded books meet bulldog statues, photos in amusing frames, and countless magazine butlers filled with vintage 80's and 90's publications. Our client is no stranger to pops of color, graphic artwork, and music memorabilia.
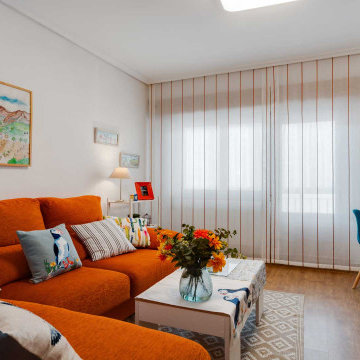
Salon con sofa naranja en L con cojines estampados con mesa de centro blanca y de madera.Alfombra geometrica en tonos blancos y beige
Bild på ett mellanstort eklektiskt vardagsrum, med en fristående TV
Bild på ett mellanstort eklektiskt vardagsrum, med en fristående TV
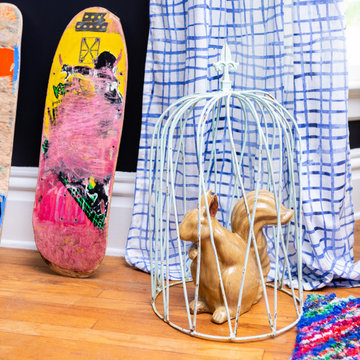
two adjacent living rooms- updated paint, decor, curtains, rugs, soft goods
Modern inredning av ett mellanstort separat vardagsrum, med svarta väggar
Modern inredning av ett mellanstort separat vardagsrum, med svarta väggar

Mahjong Game Room with Wet Bar
Exempel på ett mellanstort klassiskt allrum, med heltäckningsmatta, flerfärgat golv, en hemmabar och flerfärgade väggar
Exempel på ett mellanstort klassiskt allrum, med heltäckningsmatta, flerfärgat golv, en hemmabar och flerfärgade väggar

Luke Hayes
Bild på ett mellanstort funkis allrum, med vita väggar, ljust trägolv och beiget golv
Bild på ett mellanstort funkis allrum, med vita väggar, ljust trägolv och beiget golv
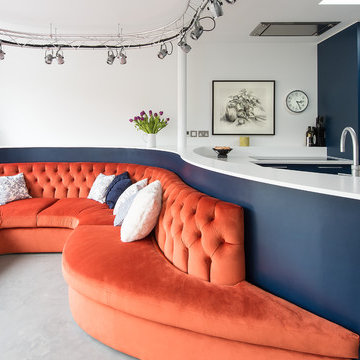
Bespoke Neil Norton Design kitchen designed by Maria Pennington.
Neil Speakman photography
Foto på ett mellanstort eklektiskt allrum med öppen planlösning, med betonggolv och vita väggar
Foto på ett mellanstort eklektiskt allrum med öppen planlösning, med betonggolv och vita väggar
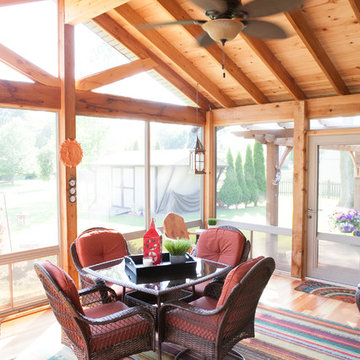
When Bill and Jackie Fox decided it was time for a 3 Season room, they worked with Todd Jurs at Advance Design Studio to make their back yard dream come true. Situated on an acre lot in Gilberts, the Fox’s wanted to enjoy their yard year round, get away from the mosquitoes, and enhance their home’s living space with an indoor/outdoor space the whole family could enjoy.
“Todd and his team at Advance Design Studio did an outstanding job meeting my needs. Todd did an excellent job helping us determine what we needed and how to design the space”, says Bill.
The 15’ x 18’ 3 Season’s Room was designed with an open end gable roof, exposing structural open beam cedar rafters and a beautiful tongue and groove Knotty Pine ceiling. The floor is a tongue and groove Douglas Fir, and amenities include a ceiling fan, a wall mounted TV and an outdoor pergola. Adjustable plexi-glass windows can be opened and closed for ease of keeping the space clean, and use in the cooler months. “With this year’s mild seasons, we have actually used our 3 season’s room year round and have really enjoyed it”, reports Bill.
“They built us a beautiful 3-season room. Everyone involved was great. Our main builder DJ, was quite a craftsman. Josh our Project Manager was excellent. The final look of the project was outstanding. We could not be happier with the overall look and finished result. I have already recommended Advance Design Studio to my friends”, says Bill Fox.
Photographer: Joe Nowak

Arnona Oren
Exempel på ett mellanstort modernt allrum med öppen planlösning, med vita väggar, brunt golv och mellanmörkt trägolv
Exempel på ett mellanstort modernt allrum med öppen planlösning, med vita väggar, brunt golv och mellanmörkt trägolv
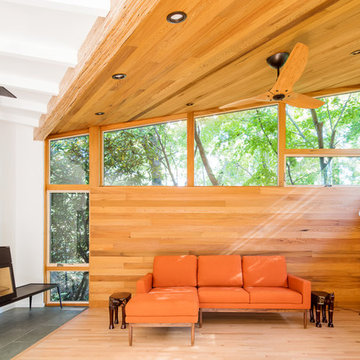
Gregory Maka
Idéer för mellanstora retro allrum med öppen planlösning, med vita väggar, mellanmörkt trägolv, en öppen vedspis, en spiselkrans i gips och brunt golv
Idéer för mellanstora retro allrum med öppen planlösning, med vita väggar, mellanmörkt trägolv, en öppen vedspis, en spiselkrans i gips och brunt golv

This inviting living space features a neutral color palette that allows for future flexibility in choosing accent pieces.
Shutter Avenue Photography
Inspiration för mellanstora medelhavsstil vardagsrum, med ett finrum, gula väggar, en standard öppen spis, en spiselkrans i sten och beiget golv
Inspiration för mellanstora medelhavsstil vardagsrum, med ett finrum, gula väggar, en standard öppen spis, en spiselkrans i sten och beiget golv

Incorporating bold colors and patterns, this project beautifully reflects our clients' dynamic personalities. Clean lines, modern elements, and abundant natural light enhance the home, resulting in a harmonious fusion of design and personality.
The living room showcases a vibrant color palette, setting the stage for comfortable velvet seating. Thoughtfully curated decor pieces add personality while captivating artwork draws the eye. The modern fireplace not only offers warmth but also serves as a sleek focal point, infusing a touch of contemporary elegance into the space.
---
Project by Wiles Design Group. Their Cedar Rapids-based design studio serves the entire Midwest, including Iowa City, Dubuque, Davenport, and Waterloo, as well as North Missouri and St. Louis.
For more about Wiles Design Group, see here: https://wilesdesigngroup.com/
To learn more about this project, see here: https://wilesdesigngroup.com/cedar-rapids-modern-home-renovation

Dans cette petite maison de la banlieue sud de Paris, construite dans les année 60 mais reflétant un style Le Corbusier bien marqué, nos clients ont souhaité faire une rénovation de la décoration en allant un peu plus loin dans le style. Nous avons créé pour eux cette fresque moderne en gardant les lignes proposées par la bibliothèque en bois existante. Nous avons poursuivit l'oeuvre dans la cage d'escalier afin de créer un unité dans ces espaces ouverts et afin de donner faire renaitre l'ambiance "fifties" d'origine. L'oeuvre a été créé sur maquette numérique, puis une fois les couleurs définies, les tracés puis la peinture ont été réalisé par nos soins après que les murs ait été restaurés par un peintre en bâtiment.
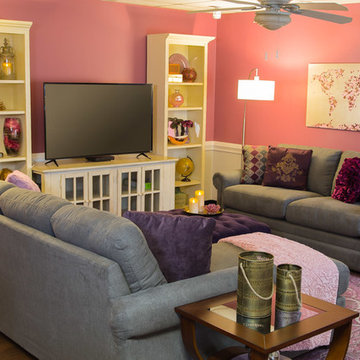
The TV viewing area of the Phi Mu Sorority House at JMU. Photo by Chris DeLoach.
Foto på ett mellanstort eklektiskt allrum med öppen planlösning, med rosa väggar
Foto på ett mellanstort eklektiskt allrum med öppen planlösning, med rosa väggar
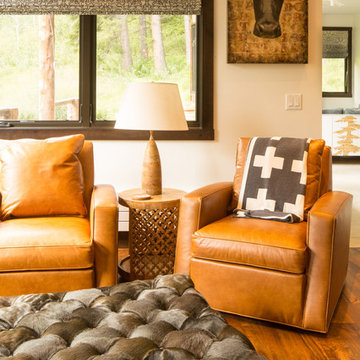
Leather "Paolo Swivel Chairs" from Hickory Chair, a hide ottoman, and wood accents add texture to a comfortable seating area with farmhouse flair. Art by Mike Weber from the Deihl Gallery in Jackson. Throw from Mountain Dandy in Jackson. Perry Luxe flat-fold Roman shades in Classic Cloth "Montaigne in Black Iris" textiles.
Photo by David Agnello

A pop of yellow brings positivity and warmth to this space, making the room feel happy.
Foto på ett mellanstort vintage allrum med öppen planlösning, med grå väggar, mörkt trägolv, en standard öppen spis, en spiselkrans i sten och brunt golv
Foto på ett mellanstort vintage allrum med öppen planlösning, med grå väggar, mörkt trägolv, en standard öppen spis, en spiselkrans i sten och brunt golv

Lower Level Family Room with Built-In Bunks and Stairs.
Bild på ett mellanstort rustikt allrum, med bruna väggar, heltäckningsmatta och beiget golv
Bild på ett mellanstort rustikt allrum, med bruna väggar, heltäckningsmatta och beiget golv

Exempel på ett mellanstort maritimt allrum med öppen planlösning, med vita väggar, ljust trägolv, en bred öppen spis, en fristående TV och grått golv
2 876 foton på mellanstort orange sällskapsrum
3



