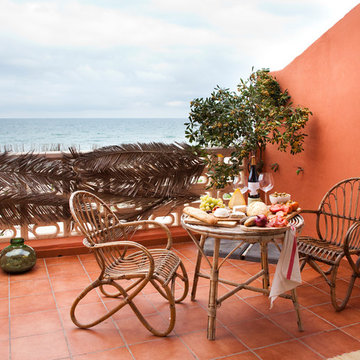Sortera efter:
Budget
Sortera efter:Populärt i dag
61 - 80 av 2 201 foton
Artikel 1 av 3
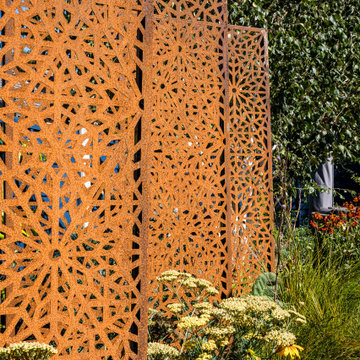
Our clients on this project wanted spaces for entertaining, an area to grow fruit and veg and a lawn.
The new layout places the garden at a 45° angle to the house to create the illusion of greater width and depth.
Directly outside the back door a raised bed clad with decorative encaustic tile serves as a focal point from the house and adds year round colour to the garden.
To the front of the raised bed a porcelain patio adjoins the house, from which two porcelain tiled pathways lead down the garden.
The left-hand pathway passes beneath two black powder coated steel arches and down to join a large porcelain patio in the bottom left corner of the space.
To the left of the path is deep planting bed with several corten weathered steel decorative screens installed along the fence line. Trees along the rear boundary improve screening and privacy. A corten steel water table and large corten steel cube planter create a focal point.
Another path leads from the main patio towards the back right corner of the space, passing beneath three black steel arches and then turning right to lead back towards the house.
To the right of this path we have installed a ‘grow your own’ area comprising a greenhouse, three large railway sleeper raised beds and a compost and water butt. The pathway terminates at the small patio adjoining the house, with a small lawn at the centre of the garden.
The planting scheme features a background of evergreen shrubs mixed with perennials in zingy limes, oranges, purples and whites to give year-round interest.
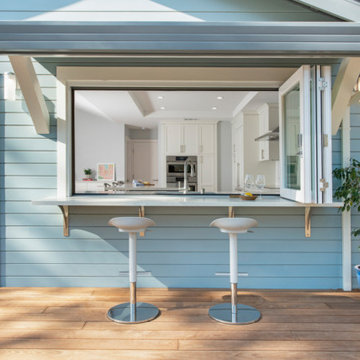
Transitional kitchen with farmhouse touches featuring shaker white and navy cabinetry, quartz counter tops, subway backsplash, and engineered wood flooring. Custom accordion window to backyard for the perfect entertaining setup.
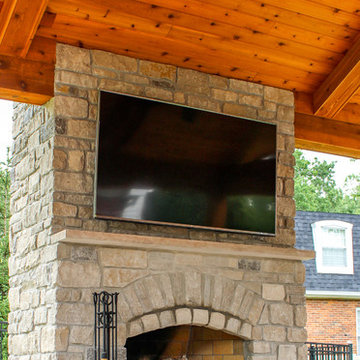
An enchanting outdoor room space with a beautiful fireplace, custom stamped concrete, and an outdoor kitchen.
Idéer för mellanstora uteplatser på baksidan av huset, med utekök, stämplad betong och ett lusthus
Idéer för mellanstora uteplatser på baksidan av huset, med utekök, stämplad betong och ett lusthus
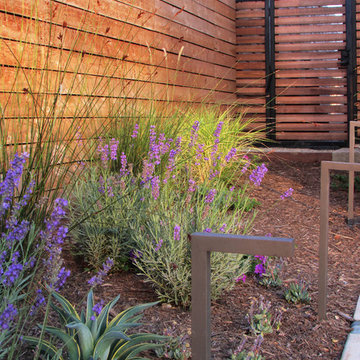
Modern inredning av en mellanstor trädgård i full sol som tål torka och framför huset, med en trädgårdsgång och marksten i betong på våren
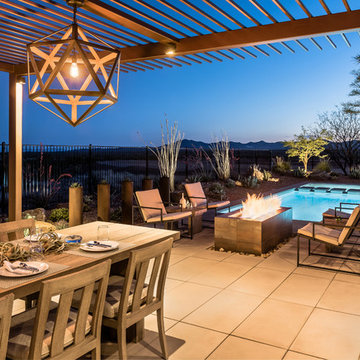
Matt Vacca
Idéer för att renovera en mellanstor funkis uteplats på baksidan av huset, med marksten i betong
Idéer för att renovera en mellanstor funkis uteplats på baksidan av huset, med marksten i betong
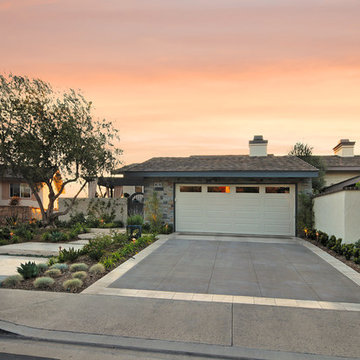
Landscape Design: Elaine Iverson / Photography: Jeri Koegel
Modern inredning av en mellanstor uppfart i full sol framför huset, med en trädgårdsgång och naturstensplattor
Modern inredning av en mellanstor uppfart i full sol framför huset, med en trädgårdsgång och naturstensplattor
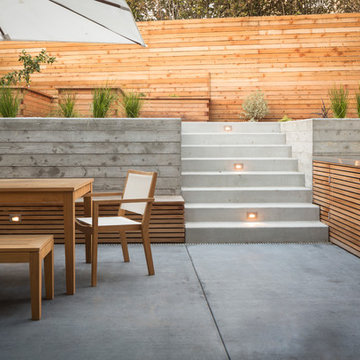
Landscape design emphasizes the horizontal layers as we progress from the concrete patio floor up to the garden level.
This remodel involves extensive excavation, demolition, drainage, and structural work. We aim to maximize the visual appeal and functions while preserving the privacy of the homeowners in this dense urban neighborhood.
Photos by Scott Hargis
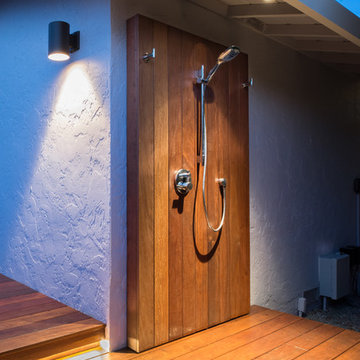
Spencer Kent
Exempel på en mellanstor modern terrass på baksidan av huset, med en fontän och takförlängning
Exempel på en mellanstor modern terrass på baksidan av huset, med en fontän och takförlängning
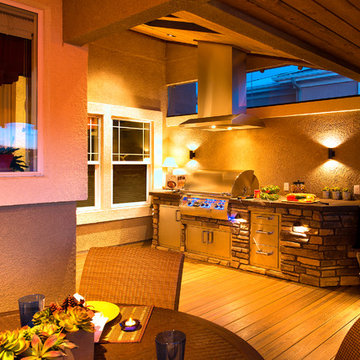
Idéer för en mellanstor klassisk terrass på baksidan av huset, med utekök och takförlängning
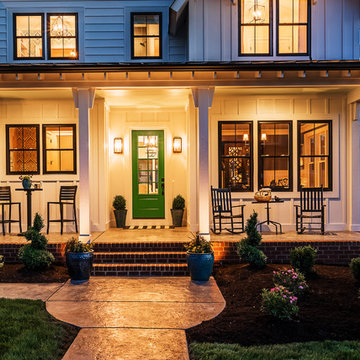
Our front porch includes a painted tongue and groove ceiling, and stamped concrete floor! Perfect for an evening of relaxing!
Inredning av en lantlig mellanstor veranda framför huset, med stämplad betong och takförlängning
Inredning av en lantlig mellanstor veranda framför huset, med stämplad betong och takförlängning
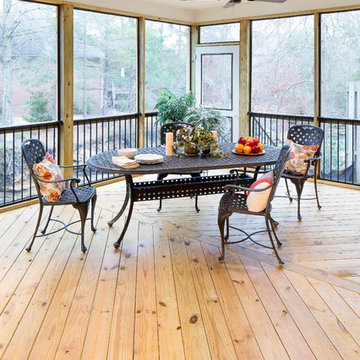
Heith Comer Photography
Idéer för en mellanstor modern innätad veranda på baksidan av huset, med takförlängning
Idéer för en mellanstor modern innätad veranda på baksidan av huset, med takförlängning
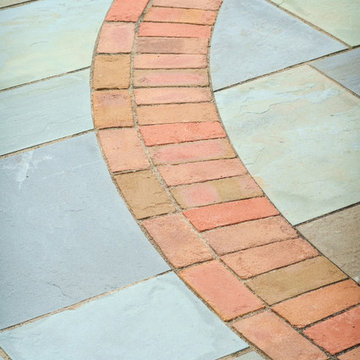
A combination brick sailor-soldier course adds interest to the bluestone patio.
Westhauser Photography
Klassisk inredning av en mellanstor uteplats på baksidan av huset, med marksten i tegel
Klassisk inredning av en mellanstor uteplats på baksidan av huset, med marksten i tegel
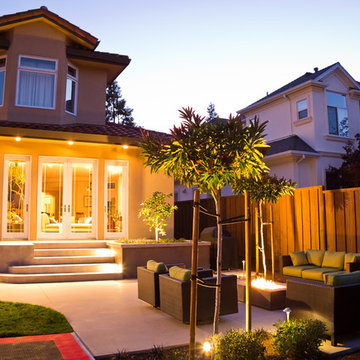
Installed by Lifescape Custom Landscaping, Inc.
Designed by Juanita Salisbury, LA
Kelsey Schweickert Photography
Idéer för mellanstora funkis uteplatser på baksidan av huset, med en öppen spis och betongplatta
Idéer för mellanstora funkis uteplatser på baksidan av huset, med en öppen spis och betongplatta
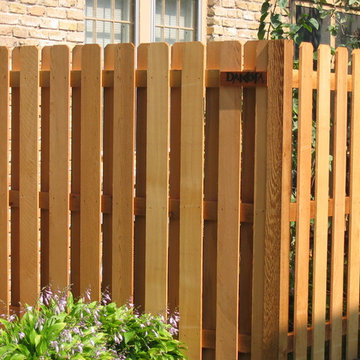
Alternate board fence designed & installed by Dakota Unlimited.
Idéer för mellanstora amerikanska bakgårdar i delvis sol
Idéer för mellanstora amerikanska bakgårdar i delvis sol
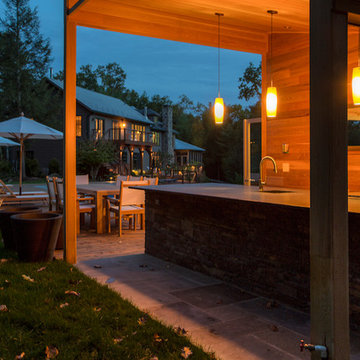
Keeping the party going into the night with glowing task lighting and plenty of night lighting throughout the cedar decked pool area. A generously sized dining area flanks the outdoor kitchen with sink, refrigerator, ice maker and gas burners.
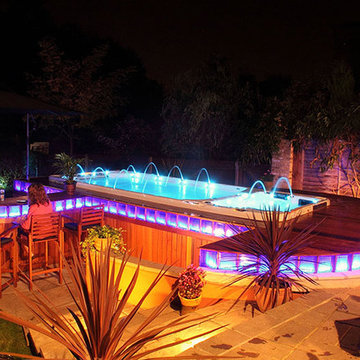
Inspiration för mellanstora moderna rektangulär pooler på baksidan av huset, med spabad och trädäck

This lower level deck features Trex Lava Rock decking and Trex Trandscend guardrails. Our Homeowner wanted the deck to flow to the backyard with this expansive wrap around stair case which allows access onto the deck from almost anywhere. The we used Palram PVC for the riser material to create a durable low maintenance stair case. We finished the stairs off with Trex low voltage lighting. Our framing and Helical Pier application on this job allows for the installation of a future hot tub, and the Cedar pergola offers the privacy our Homeowners were looking for.
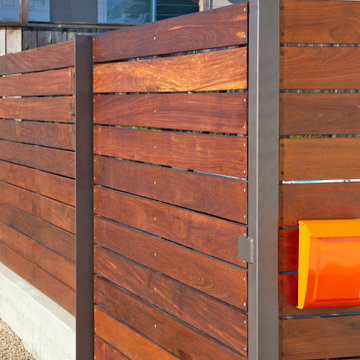
This front yard overhaul in Shell Beach, CA included the installation of concrete walkway and patio slabs with Mexican pebble joints, a raised concrete patio and steps for enjoying ocean-side sunset views, a horizontal board ipe privacy screen and gate to create a courtyard with raised steel planters and a custom gas fire pit, landscape lighting, and minimal planting for a modern aesthetic.
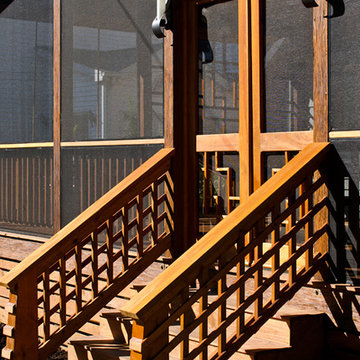
Darko Photography
Inspiration för mellanstora asiatiska innätade verandor, med trädäck och takförlängning
Inspiration för mellanstora asiatiska innätade verandor, med trädäck och takförlängning
2 201 foton på mellanstort orange utomhusdesign
4






