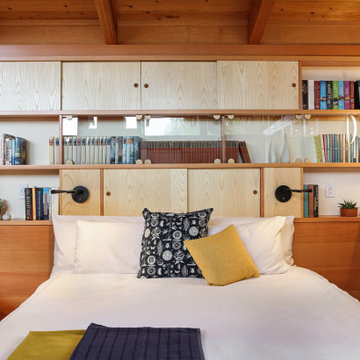2 992 foton på mellanstort retro sovrum
Sortera efter:
Budget
Sortera efter:Populärt i dag
121 - 140 av 2 992 foton
Artikel 1 av 3
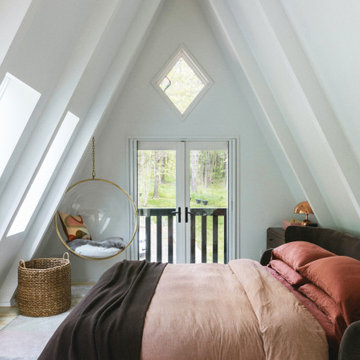
Inredning av ett 60 tals mellanstort huvudsovrum, med vita väggar, ljust trägolv, en standard öppen spis, en spiselkrans i sten och beiget golv
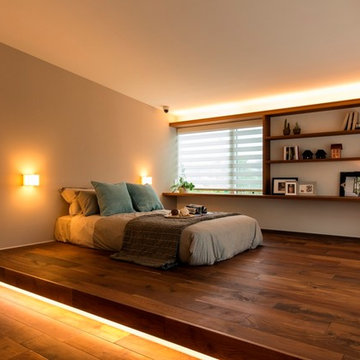
Inspiration för mellanstora 50 tals sovrum, med vita väggar, mörkt trägolv och brunt golv
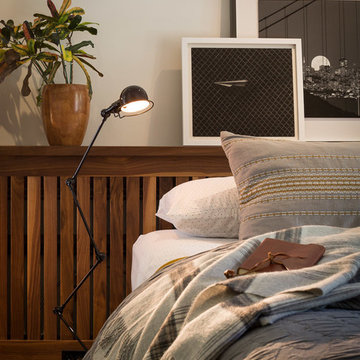
First home, savvy art owners, decided to hire RBD to design their recently purchased two story, four bedroom, midcentury Diamond Heights home to merge their new parenthood and love for entertaining lifestyles. Hired two months prior to the arrival of their baby boy, RBD was successful in installing the nursery just in time. The home required little architectural spatial reconfiguration given the previous owner was an architect, allowing RBD to focus mainly on furniture, fixtures and accessories while updating only a few finishes. New paint grade paneling added a needed midcentury texture to the entry, while an existing site for sore eyes radiator, received a new walnut cover creating a built-in mid-century custom headboard for the guest room, perfect for large art and plant decoration. RBD successfully paired furniture and art selections to connect the existing material finishes by keeping fabrics neutral and complimentary to the existing finishes. The backyard, an SF rare oasis, showcases a hanging chair and custom outdoor floor cushions for easy lounging, while a stylish midcentury heated bench allows easy outdoor entertaining in the SF climate.
Photography Credit: Scott Hargis Photography
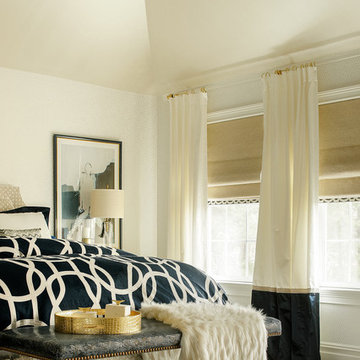
Christian Garibaldi
Foto på ett mellanstort retro huvudsovrum, med vita väggar och mörkt trägolv
Foto på ett mellanstort retro huvudsovrum, med vita väggar och mörkt trägolv
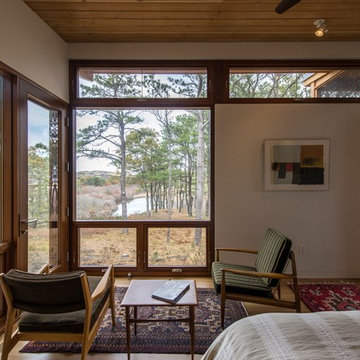
Peter Vanderwarker
Inspiration för mellanstora 50 tals gästrum, med vita väggar, mörkt trägolv och brunt golv
Inspiration för mellanstora 50 tals gästrum, med vita väggar, mörkt trägolv och brunt golv
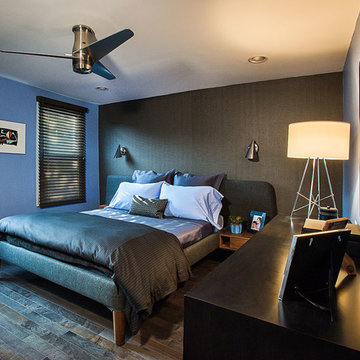
Photo by Tim Prendergast
Idéer för att renovera ett mellanstort retro huvudsovrum, med blå väggar, mörkt trägolv och svart golv
Idéer för att renovera ett mellanstort retro huvudsovrum, med blå väggar, mörkt trägolv och svart golv
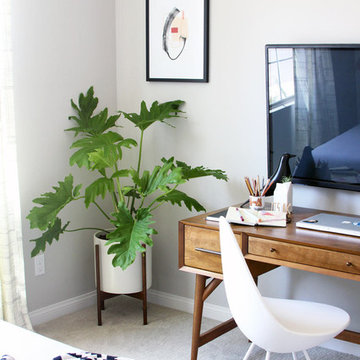
Modern Guest Bedroom design by Studio Surface for Design Milk founder Jaime Derringer.
Photo by Jaime Derringer.
Inredning av ett retro mellanstort sovrum, med grå väggar och heltäckningsmatta
Inredning av ett retro mellanstort sovrum, med grå väggar och heltäckningsmatta
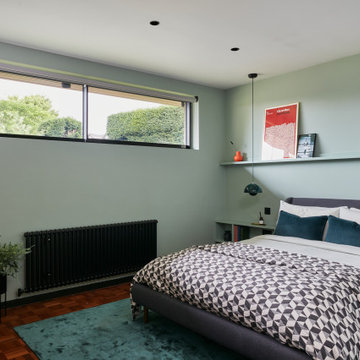
A palette of jade and soft green was used used in this bedroom, is punctuated with burnt orange joinery.
Narrow shelving installed above the bed, is used to display artwork and treasured pieces. The room faces towards the front of the property and its occupants afforded privacy by the three metre wide, narrow window, positioned to look out of and not into the room.
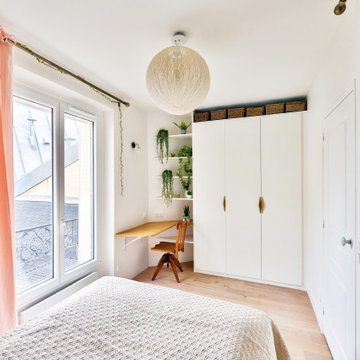
La chambre possède un coin bureau ainsi qu'un grand dressing.
Idéer för att renovera ett mellanstort retro sovrum, med vita väggar och ljust trägolv
Idéer för att renovera ett mellanstort retro sovrum, med vita väggar och ljust trägolv
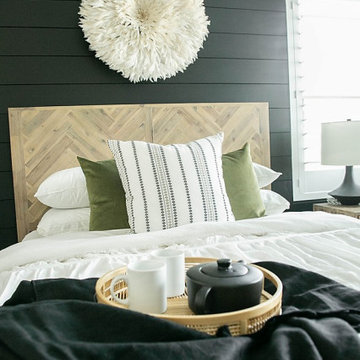
Idéer för mellanstora 50 tals gästrum, med svarta väggar, heltäckningsmatta och grått golv
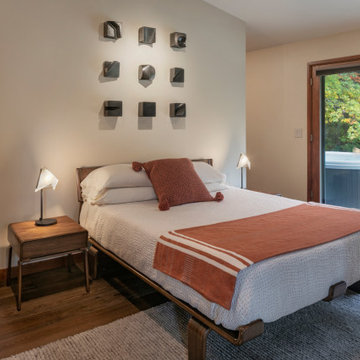
With a grand total of 1,247 square feet of living space, the Lincoln Deck House was designed to efficiently utilize every bit of its floor plan. This home features two bedrooms, two bathrooms, a two-car detached garage and boasts an impressive great room, whose soaring ceilings and walls of glass welcome the outside in to make the space feel one with nature.
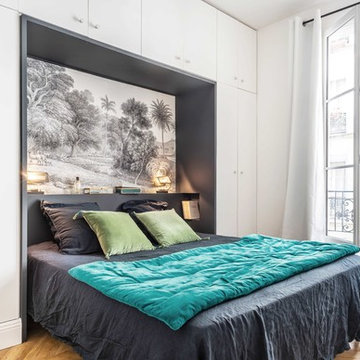
L’appartement est situé au second étage d'un immeuble des années Haussmann dans le 17ème arrondissement. L’envie était de ne pas n’altérer le charme de l’ancien tout en apportant une touche de design et de modernité. Certains éléments comme les corniches ou le parquet ont été restaurés. Le choix des carrelages et des finitions de cuisine soulignent encore ce parti pris. La bibliothèque, le dressing et la tête de lit s’intègrent dans cet ensemble pour permettre de mettre en avant les meubles sans les alourdir. Le choix des lampes et des mobiliers signés finissent de faire le lien entre design et histoire.
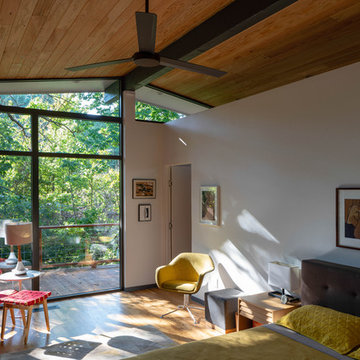
Photo: Roy Aguilar
Foto på ett mellanstort 50 tals huvudsovrum, med gula väggar och ljust trägolv
Foto på ett mellanstort 50 tals huvudsovrum, med gula väggar och ljust trägolv
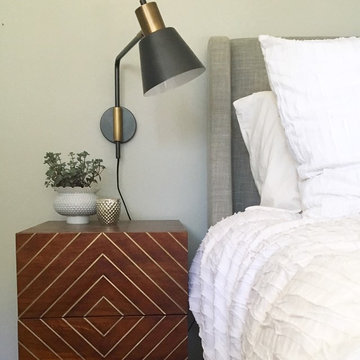
Brass accents were used to enhance the bedroom space. A swing arm lamp helps keep the bedside table uncluttered while adding an architectural interest to the wall.
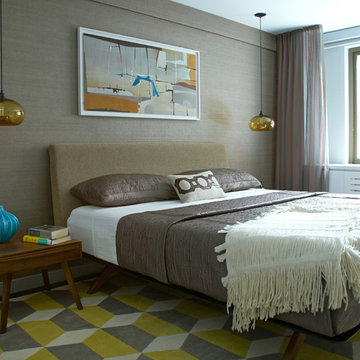
MARK ROSKAMS
Exempel på ett mellanstort retro huvudsovrum, med grå väggar och mörkt trägolv
Exempel på ett mellanstort retro huvudsovrum, med grå väggar och mörkt trägolv
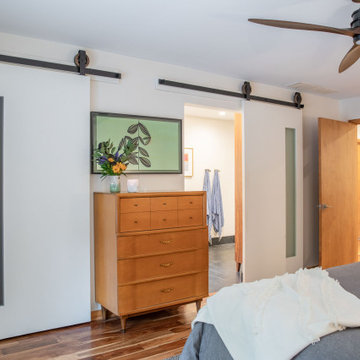
We designed and renovated a Mid-Century Modern home into an ADA compliant home with an open floor plan and updated feel. We incorporated many of the homes original details while modernizing them. We converted the existing two car garage into a master suite and walk in closet, designing a master bathroom with an ADA vanity and curb-less shower. We redesigned the existing living room fireplace creating an artistic focal point in the room. The project came with its share of challenges which we were able to creatively solve, resulting in what our homeowners feel is their first and forever home.
This beautiful home won three design awards:
• Pro Remodeler Design Award – 2019 Platinum Award for Universal/Better Living Design
• Chrysalis Award – 2019 Regional Award for Residential Universal Design
• Qualified Remodeler Master Design Awards – 2019 Bronze Award for Universal Design
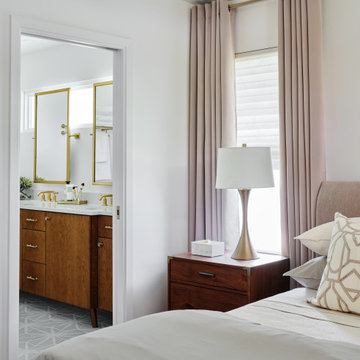
The vaulted ceiling and clerestory windows in this mid century modern master suite provide a striking architectural backdrop for the newly remodeled space. A mid century mirror and light fixture enhance the design. The team designed a custom built in closet with sliding bamboo doors. The smaller closet was enlarged from 6' wide to 9' wide by taking a portion of the closet space from an adjoining bedroom.
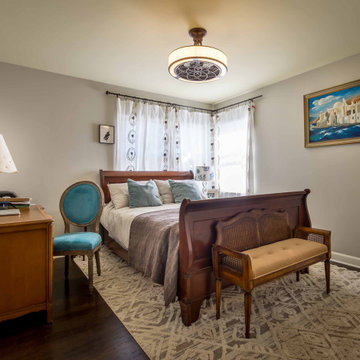
Inspiration för mellanstora 50 tals huvudsovrum, med grå väggar, mörkt trägolv och brunt golv
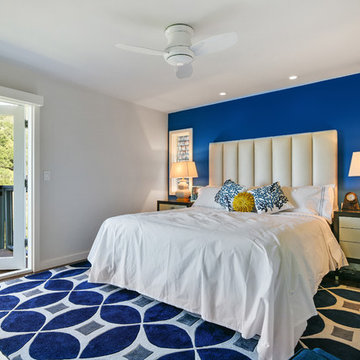
Exempel på ett mellanstort 60 tals huvudsovrum, med flerfärgade väggar, mörkt trägolv och brunt golv
2 992 foton på mellanstort retro sovrum
7
