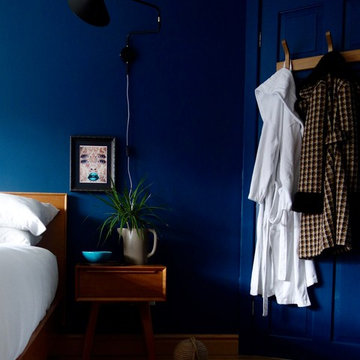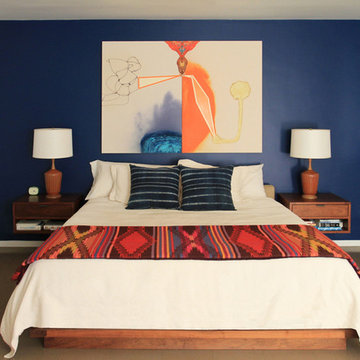2 992 foton på mellanstort retro sovrum
Sortera efter:
Budget
Sortera efter:Populärt i dag
141 - 160 av 2 992 foton
Artikel 1 av 3
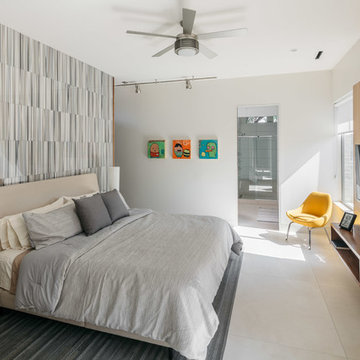
Inspiration för mellanstora 60 tals huvudsovrum, med flerfärgade väggar, klinkergolv i porslin och vitt golv
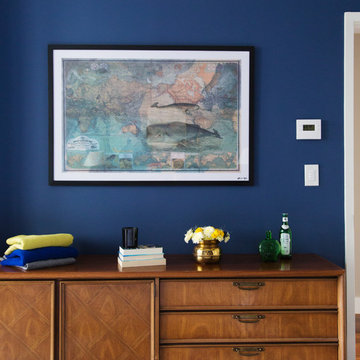
Lisa Weatherbee
Foto på ett mellanstort retro huvudsovrum, med blå väggar och mörkt trägolv
Foto på ett mellanstort retro huvudsovrum, med blå väggar och mörkt trägolv
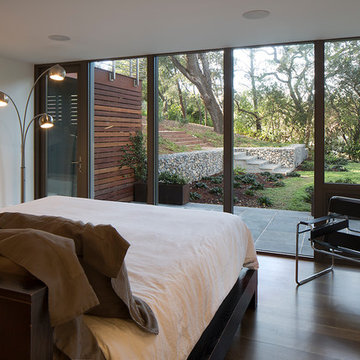
Eric Rorer
Inspiration för mellanstora 50 tals huvudsovrum, med vita väggar och mörkt trägolv
Inspiration för mellanstora 50 tals huvudsovrum, med vita väggar och mörkt trägolv
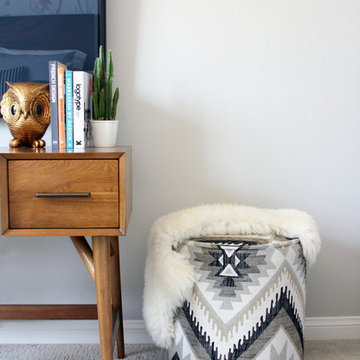
Modern Guest Bedroom design by Studio Surface for Design Milk founder Jaime Derringer.
Photo by Jaime Derringer.
Idéer för ett mellanstort 50 tals gästrum, med grå väggar och heltäckningsmatta
Idéer för ett mellanstort 50 tals gästrum, med grå väggar och heltäckningsmatta
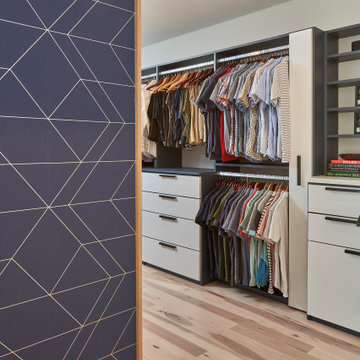
© Lassiter Photography | ReVisionCharlotte.com
Inredning av ett retro mellanstort huvudsovrum, med vita väggar, ljust trägolv och brunt golv
Inredning av ett retro mellanstort huvudsovrum, med vita väggar, ljust trägolv och brunt golv
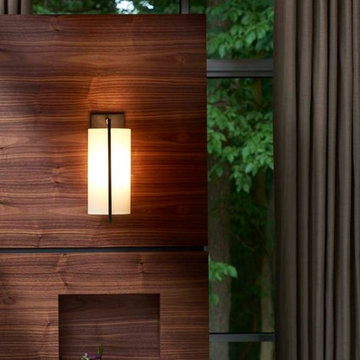
For this 1940’s master bedroom renovation the entire space was demolished with a cohesive new floor plan. The walls were reconfigured with a two story walk in closet, a bathroom with his and her vanities and, a fireplace designed with a cement surround and adorned with rift cut walnut veneer wood. The custom bed was relocated to float in the room and also dressed with walnut wood. The sitting area is dressed with mid century modern inspired chairs and a custom cabinet that acts as a beverage center for a cozy space to relax in the morning.
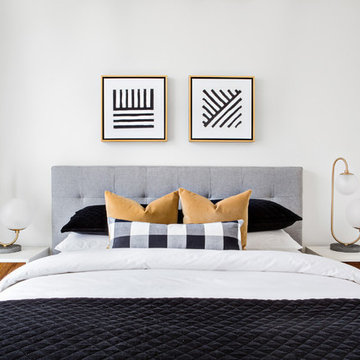
Exempel på ett mellanstort 50 tals gästrum, med vita väggar, heltäckningsmatta och grått golv
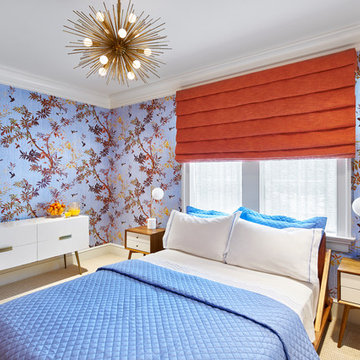
60 tals inredning av ett mellanstort gästrum, med flerfärgade väggar, heltäckningsmatta och beiget golv
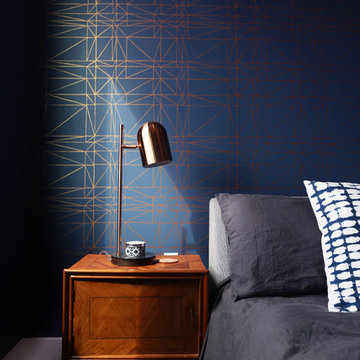
Completed in 2017, this project features midcentury modern interiors with copper, geometric, and moody accents. The design was driven by the client's attraction to a grey, copper, brass, and navy palette, which is featured in three different wallpapers throughout the home. As such, the townhouse incorporates the homeowner's love of angular lines, copper, and marble finishes. The builder-specified kitchen underwent a makeover to incorporate copper lighting fixtures, reclaimed wood island, and modern hardware. In the master bedroom, the wallpaper behind the bed achieves a moody and masculine atmosphere in this elegant "boutique-hotel-like" room. The children's room is a combination of midcentury modern furniture with repetitive robot motifs that the entire family loves. Like in children's space, our goal was to make the home both fun, modern, and timeless for the family to grow into. This project has been featured in Austin Home Magazine, Resource 2018 Issue.
---
Project designed by the Atomic Ranch featured modern designers at Breathe Design Studio. From their Austin design studio, they serve an eclectic and accomplished nationwide clientele including in Palm Springs, LA, and the San Francisco Bay Area.
For more about Breathe Design Studio, see here: https://www.breathedesignstudio.com/
To learn more about this project, see here: https://www.breathedesignstudio.com/mid-century-townhouse
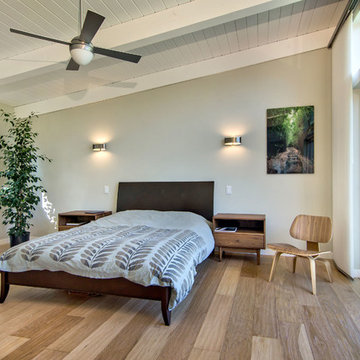
Ceiling fan in master bedroom provides lighting in addition to wall sconces above night stands. A sliding glass door with a transom window leads to the backyard. The vaulted ceiling is painted wood with beams.
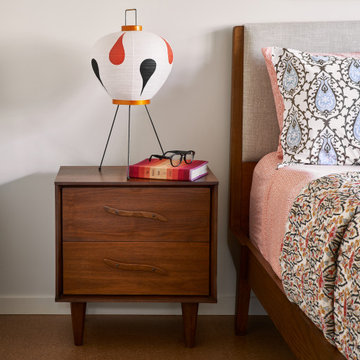
Idéer för att renovera ett mellanstort 50 tals gästrum, med grå väggar, korkgolv och brunt golv
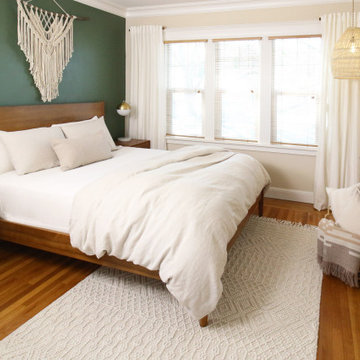
Idéer för ett mellanstort retro huvudsovrum, med gröna väggar, mellanmörkt trägolv och brunt golv
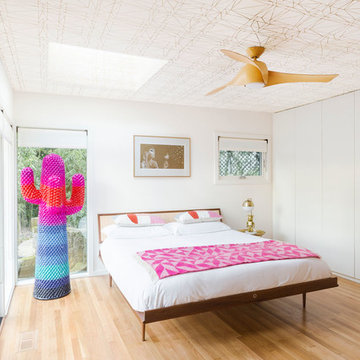
The architecture of this mid-century ranch in Portland’s West Hills oozes modernism’s core values. We wanted to focus on areas of the home that didn’t maximize the architectural beauty. The Client—a family of three, with Lucy the Great Dane, wanted to improve what was existing and update the kitchen and Jack and Jill Bathrooms, add some cool storage solutions and generally revamp the house.
We totally reimagined the entry to provide a “wow” moment for all to enjoy whilst entering the property. A giant pivot door was used to replace the dated solid wood door and side light.
We designed and built new open cabinetry in the kitchen allowing for more light in what was a dark spot. The kitchen got a makeover by reconfiguring the key elements and new concrete flooring, new stove, hood, bar, counter top, and a new lighting plan.
Our work on the Humphrey House was featured in Dwell Magazine.
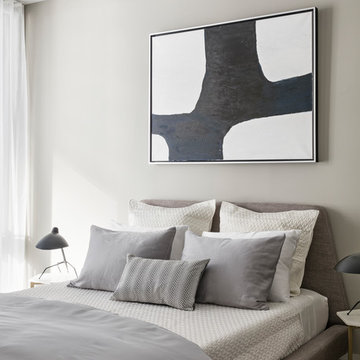
Will Ellis
Bild på ett mellanstort retro huvudsovrum, med grå väggar, ljust trägolv och beiget golv
Bild på ett mellanstort retro huvudsovrum, med grå väggar, ljust trägolv och beiget golv
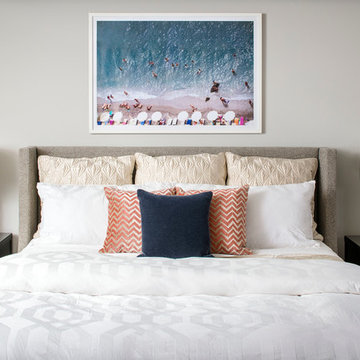
Chipper Hatter Photography
Inredning av ett retro mellanstort gästrum, med vita väggar och ljust trägolv
Inredning av ett retro mellanstort gästrum, med vita väggar och ljust trägolv
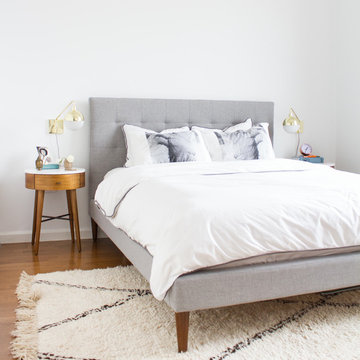
Kelsey Rose
Idéer för ett mellanstort retro huvudsovrum, med vita väggar och mellanmörkt trägolv
Idéer för ett mellanstort retro huvudsovrum, med vita väggar och mellanmörkt trägolv
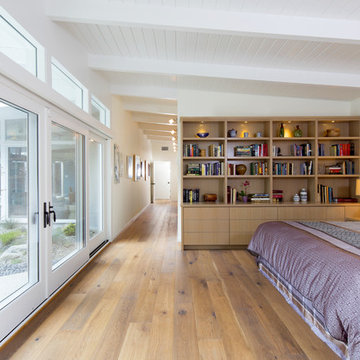
Master Bedroom with views to yard and pool. Custom Designed and built dresser/bookcase, nightstands and headboard. Clerestory windows above large sliding doors and sidelights allow light. Valance conceals window shades.
photo by Holly Lepere
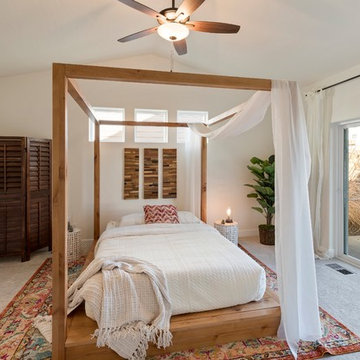
This master suite oasis will make you never want to leave! The four post, canopy bed was handmade, and overlooks to the back yard with a slider for access to the patio.
2 992 foton på mellanstort retro sovrum
8
