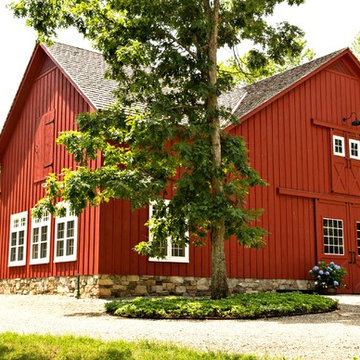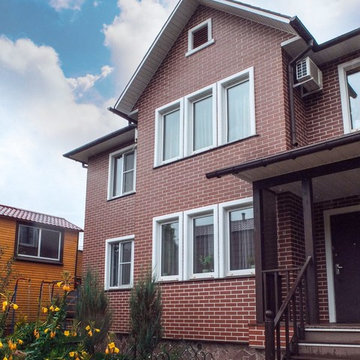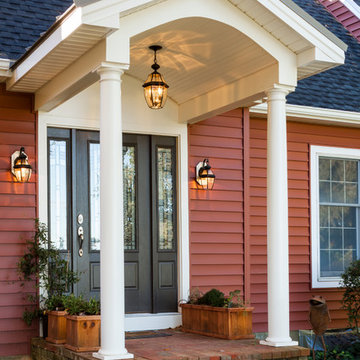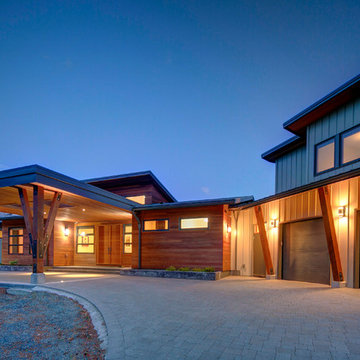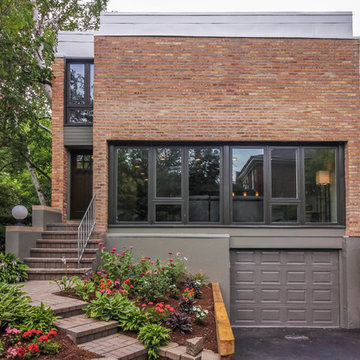5 093 foton på mellanstort rött hus
Sortera efter:
Budget
Sortera efter:Populärt i dag
21 - 40 av 5 093 foton
Artikel 1 av 3
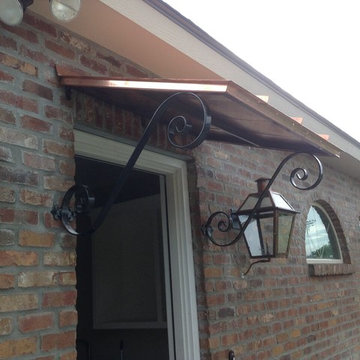
Inredning av ett klassiskt mellanstort rött hus, med allt i ett plan, tegel och valmat tak
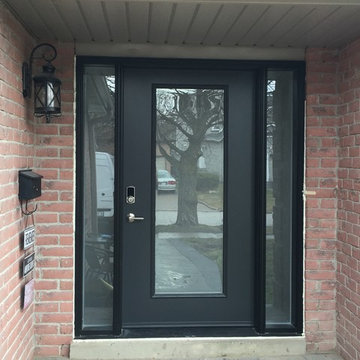
Inspiration för mellanstora klassiska röda hus, med två våningar och tegel
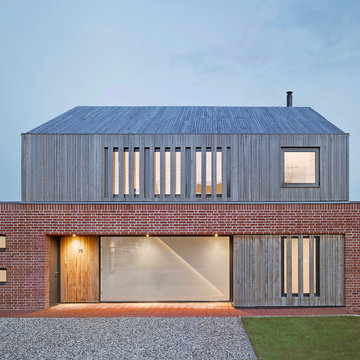
Rear view of the house at Broad Street in Suffolk by Nash Baker Architects, showing the local handmade red bricks used on the ground floor, and the oak cladding wrapping around the first floor.
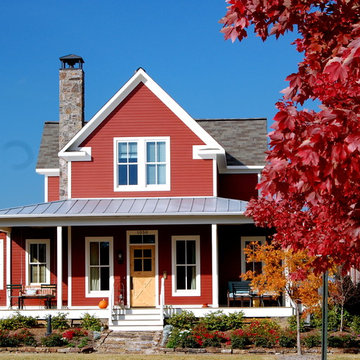
Melanie Siegel
Inspiration för ett mellanstort lantligt rött trähus, med två våningar
Inspiration för ett mellanstort lantligt rött trähus, med två våningar
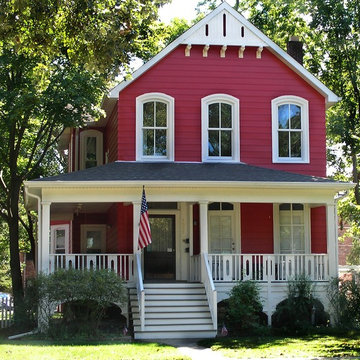
By exposing the beautiful old wrap-around porch, replacing the original arched windows and painting the house a vibrant red, an old farmhouse has instant curb appeal; with minimal budget, the renewed vitality of this farmhouse now proudly stands out on the block
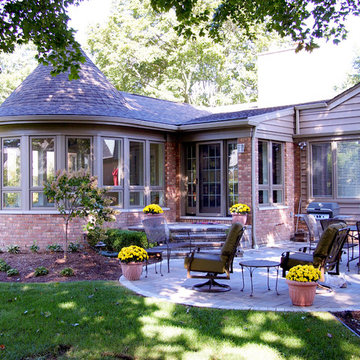
New family room addition to a traditional home featuring surrounding windows.
Visions in Photography
Inredning av ett klassiskt mellanstort rött hus, med allt i ett plan, tegel, sadeltak och tak i shingel
Inredning av ett klassiskt mellanstort rött hus, med allt i ett plan, tegel, sadeltak och tak i shingel
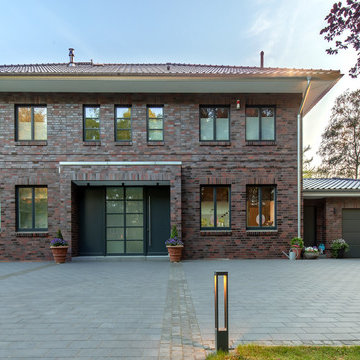
Großzügige Stadtvilla auf aktuellstem Stand der Technik
Der Entwurf dieser modernen Stadtvilla (benjonda architektur) schafft durch Öffnung der Räume ein großzügiges Wohn- und Lebensgefühl. Blickachsen führen durch das Haus von innen nach außen.
Das parkähnliche, in zwei Ebenen angelegte Grundstück steht im gekonnten Dialog zum Objekt. Steg und Terrasse umsäumen den 10 m langen Wasserlauf in dem anspruchsvoll angelegten Garten.
Alter Baumbestand ist als imposante Kulisse und natürlicher Sichtschutz in der Bauphase geschützt und erhalten geblieben.
Durchgängig sind in der Bauphase hochwertigste Materialien zum Einsatz gekommen.
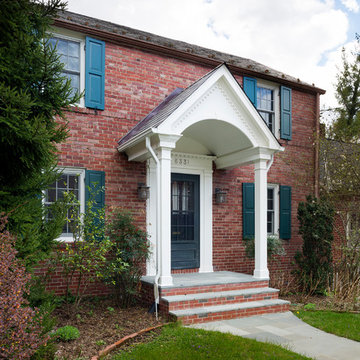
Project Developer Dave Vogt
https://www.houzz.com/pro/dvogt/david-vogt-case-design-remodeling-inc
Designer Ellen Linstead Whitmore
https://www.houzz.com/pro/elwhitmore/ellen-linstead-whitmore-case-design-remodeling-inc
Photography by Stacy Zarin Goldberg
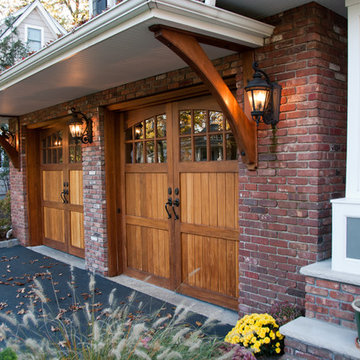
Foto på ett mellanstort amerikanskt rött hus, med två våningar, tegel, sadeltak och tak i shingel
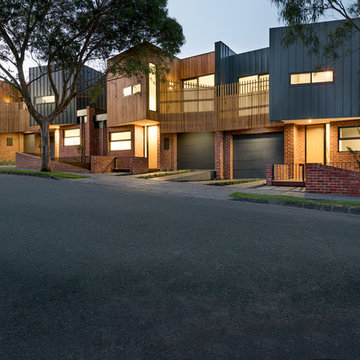
The four homes that make up the Alphington Townhouses present an innovative approach to the design of medium density housing. Each townhouse has been designed with excellent connections to the outdoors, maximised access to north light, and natural ventilation. Internal spaces allow for flexibility and the varied lifestyles of inhabitants.
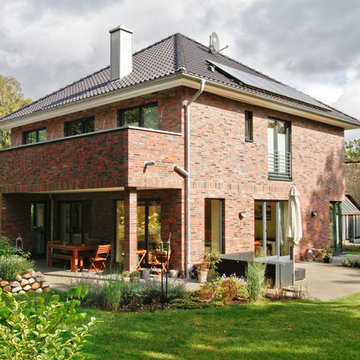
Fotos: Kurt Wrissenberg; Fotos Treppe: Voss Treppenbau Reinfeld
Idéer för mellanstora funkis röda hus, med två våningar, tegel och valmat tak
Idéer för mellanstora funkis röda hus, med två våningar, tegel och valmat tak
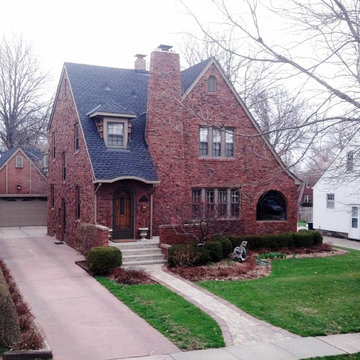
Shingle: GAF Timberline HD in Charcoal
Photo credit: Jacob Hansen
Inredning av ett klassiskt mellanstort rött hus, med två våningar, tegel och sadeltak
Inredning av ett klassiskt mellanstort rött hus, med två våningar, tegel och sadeltak
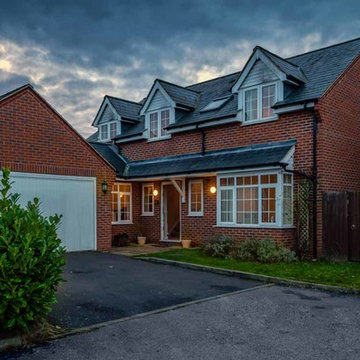
A twilight real estate shoot by John Wilmans Photography
Exempel på ett mellanstort klassiskt rött hus, med två våningar, tegel, sadeltak och tak med takplattor
Exempel på ett mellanstort klassiskt rött hus, med två våningar, tegel, sadeltak och tak med takplattor
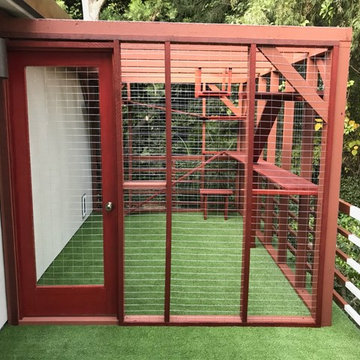
Our client reached out to Finesse, Inc. looking for a pet sanctuary for their two cats. A design was created to allow the fur-babies to enter and exit without the assistance of their humans. A cat door was placed an the exterior wall and a 30" x 80" door was added so that family can enjoy the beautiful outdoors together. A pet friendly turf, designed especially with paw consideration, was selected and installed. The enclosure was built as a "stand alone" structure and can be easily dismantled and transferred in the event of a move in the future.
Rob Kramig, Los Angeles
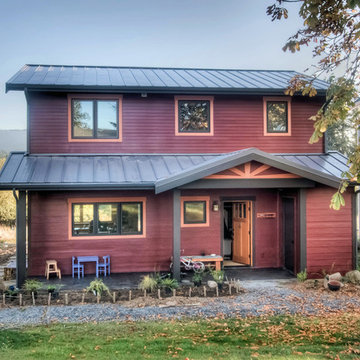
Red farm house with metal roof and covered entrance
MIllworks is an 8 home co-housing sustainable community in Bellingham, WA. Each home within Millworks was custom designed and crafted to meet the needs and desires of the homeowners with a focus on sustainability, energy efficiency, utilizing passive solar gain, and minimizing impact.
5 093 foton på mellanstort rött hus
2
