375 foton på mellanstort rosa sällskapsrum
Sortera efter:
Budget
Sortera efter:Populärt i dag
41 - 60 av 375 foton
Artikel 1 av 3
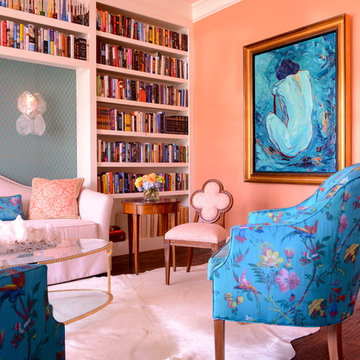
Michael Hunter Interior Photography
Exempel på ett mellanstort klassiskt vardagsrum, med ett bibliotek, orange väggar, mörkt trägolv och brunt golv
Exempel på ett mellanstort klassiskt vardagsrum, med ett bibliotek, orange väggar, mörkt trägolv och brunt golv
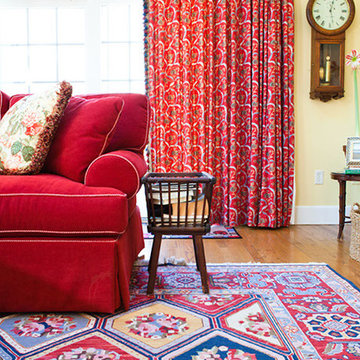
Saybrook Country Barn
Fine Home Interiors, Designer Inspired Furniture and Decor
2 Main Street,
Old Saybrook, Connecticut
06475
860-388-0891
Bild på ett mellanstort vintage separat vardagsrum, med ett finrum, blå väggar, mellanmörkt trägolv, en standard öppen spis och en spiselkrans i trä
Bild på ett mellanstort vintage separat vardagsrum, med ett finrum, blå väggar, mellanmörkt trägolv, en standard öppen spis och en spiselkrans i trä

This 7,000 square foot space located is a modern weekend getaway for a modern family of four. The owners were looking for a designer who could fuse their love of art and elegant furnishings with the practicality that would fit their lifestyle. They owned the land and wanted to build their new home from the ground up. Betty Wasserman Art & Interiors, Ltd. was a natural fit to make their vision a reality.
Upon entering the house, you are immediately drawn to the clean, contemporary space that greets your eye. A curtain wall of glass with sliding doors, along the back of the house, allows everyone to enjoy the harbor views and a calming connection to the outdoors from any vantage point, simultaneously allowing watchful parents to keep an eye on the children in the pool while relaxing indoors. Here, as in all her projects, Betty focused on the interaction between pattern and texture, industrial and organic.
Project completed by New York interior design firm Betty Wasserman Art & Interiors, which serves New York City, as well as across the tri-state area and in The Hamptons.
For more about Betty Wasserman, click here: https://www.bettywasserman.com/
To learn more about this project, click here: https://www.bettywasserman.com/spaces/sag-harbor-hideaway/
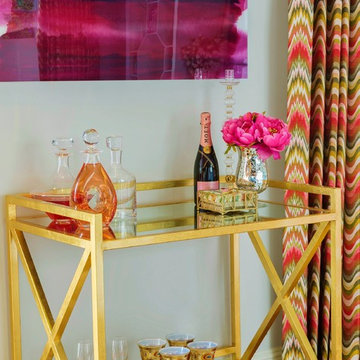
Gilded bar cart creates a special moment in a corner of the living room.
Taylor Architectural Photography
Inspiration för ett mellanstort vintage allrum med öppen planlösning, med en hemmabar, blå väggar, mellanmörkt trägolv och en väggmonterad TV
Inspiration för ett mellanstort vintage allrum med öppen planlösning, med en hemmabar, blå väggar, mellanmörkt trägolv och en väggmonterad TV
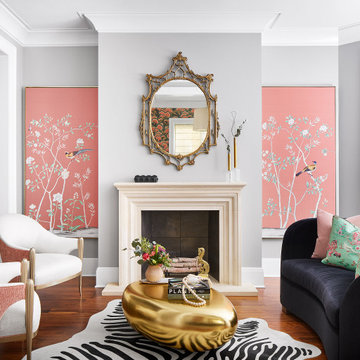
Foto på ett mellanstort vintage allrum med öppen planlösning, med grå väggar, mellanmörkt trägolv, en standard öppen spis, en spiselkrans i sten, brunt golv och ett finrum

Foto på ett mellanstort vintage allrum med öppen planlösning, med grå väggar, mörkt trägolv och brunt golv
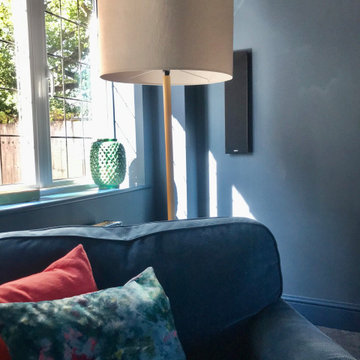
A tall cream and wooden corner lamp, complimenting and anchoring the navy shades from the wall against the navy cuddle chair. Pops of colour from the soft furnishings and window dressings adding colour and vibrance to the room.
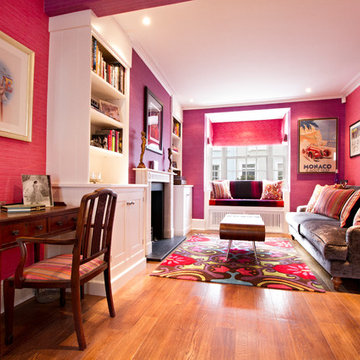
Idéer för ett mellanstort modernt separat vardagsrum, med rosa väggar, mellanmörkt trägolv, en standard öppen spis och en spiselkrans i sten
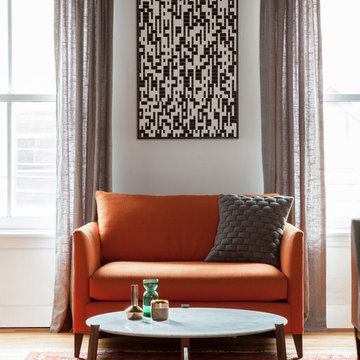
Alan Gastelum (www.alangastelum.com)
Idéer för ett mellanstort eklektiskt vardagsrum, med ett finrum, vita väggar och ljust trägolv
Idéer för ett mellanstort eklektiskt vardagsrum, med ett finrum, vita väggar och ljust trägolv

This project was colourful, had a mix of styles of furniture and created an eclectic space.
All of the furniture used was already owned by the client, but I gave them a new lease of life through changing the fabrics. This was a great way to make the space extra special, whilst keeping the price to a minimum.
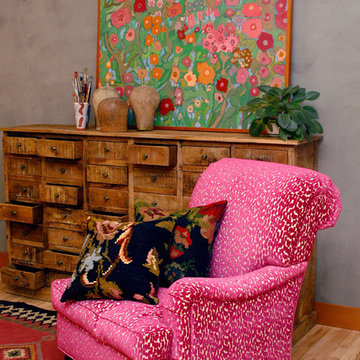
Sahra Susman
Eklektisk inredning av ett mellanstort allrum på loftet, med ett bibliotek, grå väggar och ljust trägolv
Eklektisk inredning av ett mellanstort allrum på loftet, med ett bibliotek, grå väggar och ljust trägolv

A custom millwork piece in the living room was designed to house an entertainment center, work space, and mud room storage for this 1700 square foot loft in Tribeca. Reclaimed gray wood clads the storage and compliments the gray leather desk. Blackened Steel works with the gray material palette at the desk wall and entertainment area. An island with customization for the family dog completes the large, open kitchen. The floors were ebonized to emphasize the raw materials in the space.
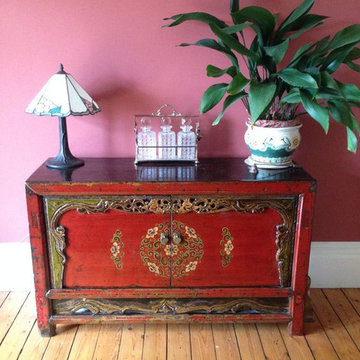
Stunning Antique Gansu Double Cabinet, a fabulous statement piece and ideal for dining room or living room storage.
Inspiration för mellanstora klassiska vardagsrum
Inspiration för mellanstora klassiska vardagsrum
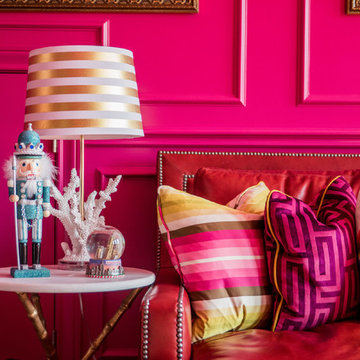
Idéer för mellanstora vintage avskilda allrum, med ett spelrum och en inbyggd mediavägg
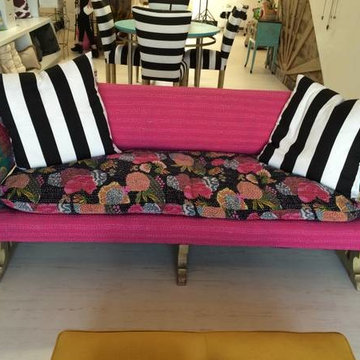
www.savvybliss.net
Inredning av ett eklektiskt mellanstort allrum med öppen planlösning, med ett bibliotek, vita väggar och betonggolv
Inredning av ett eklektiskt mellanstort allrum med öppen planlösning, med ett bibliotek, vita väggar och betonggolv
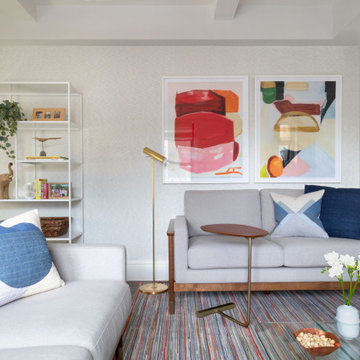
50 tals inredning av ett mellanstort allrum med öppen planlösning, med ett bibliotek, grå väggar, mörkt trägolv och en väggmonterad TV
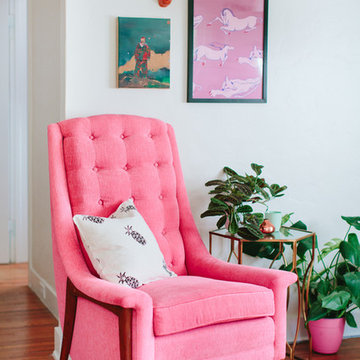
Foto på ett mellanstort eklektiskt allrum med öppen planlösning, med ett finrum, vita väggar och mellanmörkt trägolv
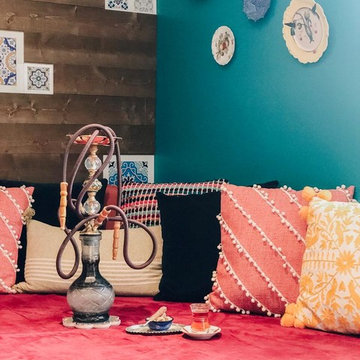
Inspiration för ett mellanstort medelhavsstil allrum, med blå väggar och beiget golv
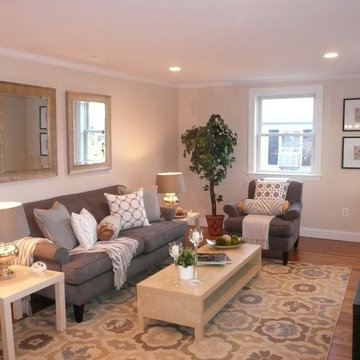
Staging & Photos by: Betsy Konaxis, BK Classic Collections Home Stagers
Inspiration för mellanstora klassiska allrum med öppen planlösning, med beige väggar och mellanmörkt trägolv
Inspiration för mellanstora klassiska allrum med öppen planlösning, med beige väggar och mellanmörkt trägolv
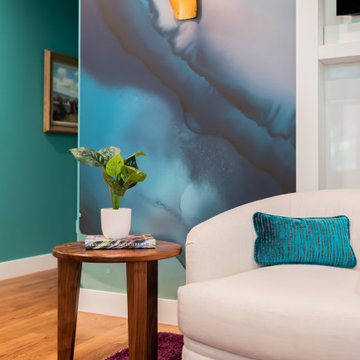
Incorporating bold colors and patterns, this project beautifully reflects our clients' dynamic personalities. Clean lines, modern elements, and abundant natural light enhance the home, resulting in a harmonious fusion of design and personality.
The living room showcases a vibrant color palette, setting the stage for comfortable velvet seating. Thoughtfully curated decor pieces add personality while captivating artwork draws the eye. The modern fireplace not only offers warmth but also serves as a sleek focal point, infusing a touch of contemporary elegance into the space.
---
Project by Wiles Design Group. Their Cedar Rapids-based design studio serves the entire Midwest, including Iowa City, Dubuque, Davenport, and Waterloo, as well as North Missouri and St. Louis.
For more about Wiles Design Group, see here: https://wilesdesigngroup.com/
To learn more about this project, see here: https://wilesdesigngroup.com/cedar-rapids-modern-home-renovation
375 foton på mellanstort rosa sällskapsrum
3



