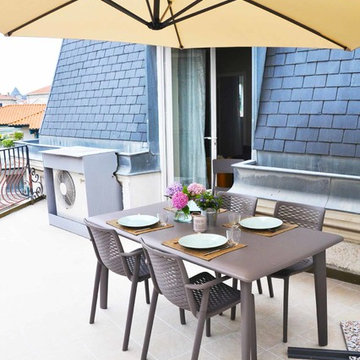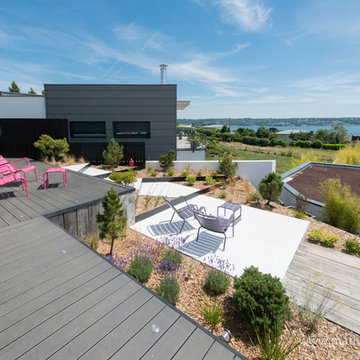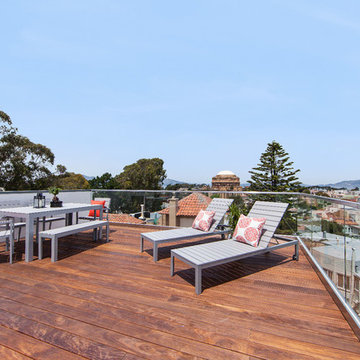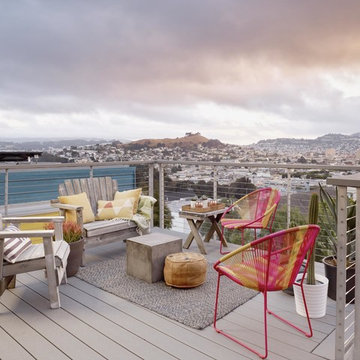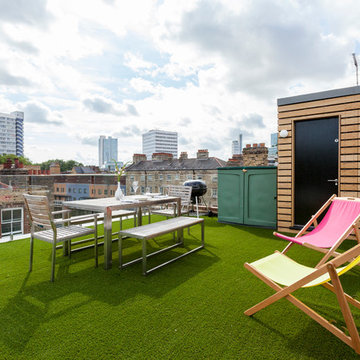Sortera efter:
Budget
Sortera efter:Populärt i dag
21 - 40 av 414 foton
Artikel 1 av 3
We've just completed this fabulous reclaimed brick patio with herringbone design for a client in Beaconsfield.
Our client asked us to provide interest and a feature to this largely shaded area so we worked with the existing planting and landscape features to construct this reclaimed brick patio with dual water features to compliment the formal Italian-esque feel.
⠀⠀⠀⠀⠀⠀⠀⠀
Certainly a labour of love, there's something about working with old bricks that's so satisfying, maybe it's the character with each one being different or using recycled materials, it all seems to work!
Just waiting for the finishing touches to the power supply for the water features and then some cobbles to dress.
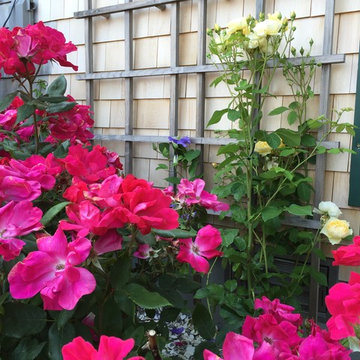
Inredning av en maritim mellanstor bakgård i delvis sol, med utekrukor och grus
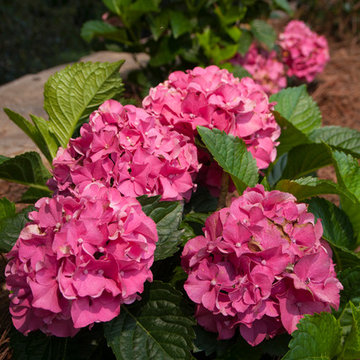
Here's another photo of some plants chosen for this pool makeover.
This is a variety of Hydrangea
Inredning av en klassisk mellanstor bakgård
Inredning av en klassisk mellanstor bakgård
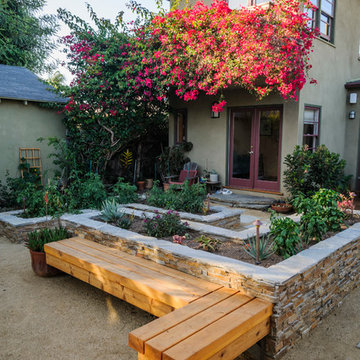
Allen Haren
Inredning av en klassisk mellanstor trädgård i delvis sol på våren, med grus
Inredning av en klassisk mellanstor trädgård i delvis sol på våren, med grus
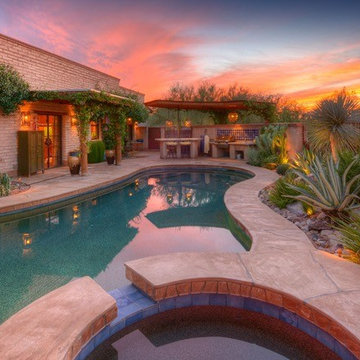
Inredning av en amerikansk mellanstor anpassad pool på baksidan av huset, med spabad och naturstensplattor
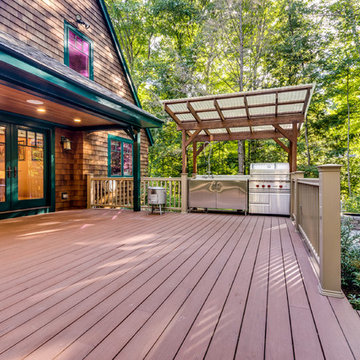
HomeListingPhotography.com
Inspiration för en mellanstor amerikansk terrass på baksidan av huset, med utekök och takförlängning
Inspiration för en mellanstor amerikansk terrass på baksidan av huset, med utekök och takförlängning
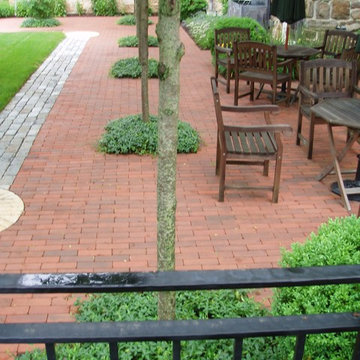
Red Sunset 3x9x3 Boardwalk pavers contrast granite cobble stones and natural stone siding. Lush vegetation and an elegant water feature complete the space.
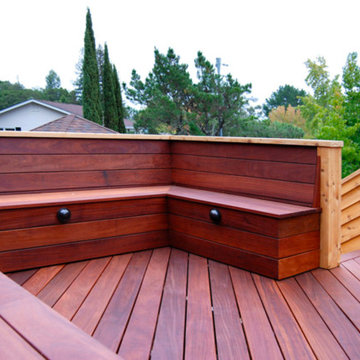
San Rafael
Overview: This garden project began with the demolition of an existing pool and decks cantilevered over a hillside. The garden was originally a Japanese-themed garden retreat and free-form shaped pool. While the client wanted to update and replace many elements, they sought to keep the free-form characteristics of the existing design and repurpose existing materials. BK Landscape Design created a new garden with revetment walls and steps to a succulent garden with salvaged boulders from the pool and pool coping. We built a colored concrete path to access a new wood trellis constructed on the center-line view from the master bedroom. A combination of Bay friendly, native and evergreen plantings were chosen for the planting palette. The overhaul of the yard included low-voltage lighting and minimal drainage. A new wood deck replaced the existing one at the entrance as well as a deck off of the master bedroom that was also constructed from repurposed materials. The style mimics the architectural detail of the mansard roof and simple horizontal wood siding of the house. After removing a juniper (as required by the San Rafael Fire Department within the Wildland-Urban interface) we designed and developed a full front-yard planting plan. All plants are Bay-Friendly, native, and irrigated with a more efficient in-line drip irrigation system to minimize water use. Low-voltage lighting and minimal drainage were also part of the overhaul of the front yard redesign.
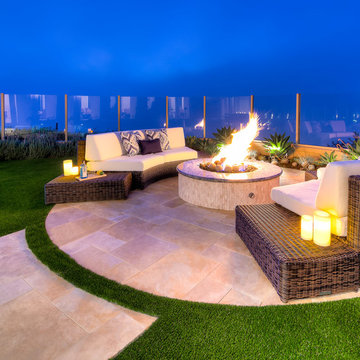
Studio H Landscape Architecture
Idéer för en mellanstor modern uteplats på baksidan av huset, med en öppen spis och naturstensplattor
Idéer för en mellanstor modern uteplats på baksidan av huset, med en öppen spis och naturstensplattor
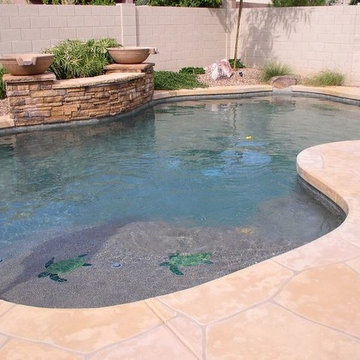
Inspiration för mellanstora maritima anpassad baddammar på baksidan av huset, med en fontän och stämplad betong
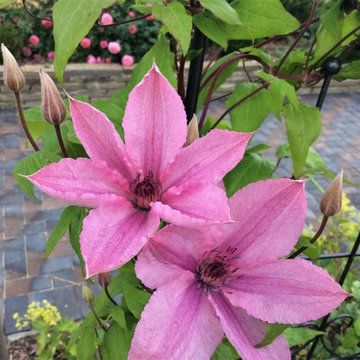
Прекрасный видовой участок был выбран в качестве семейной усадьбы любителями комфортной загородной жизни. Этот сад соткан из любимых растений заказчиков, но в то же время имеет четкую, хорошо продуманную структуру.
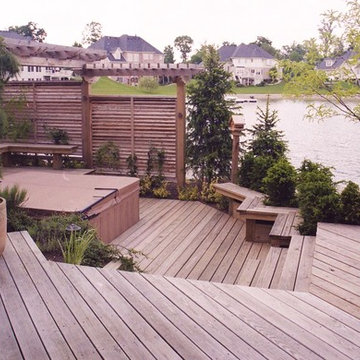
Pro Care
Inspiration för en mellanstor vintage terrass på baksidan av huset, med en pergola
Inspiration för en mellanstor vintage terrass på baksidan av huset, med en pergola

Olivier Chabaud
Exempel på en mellanstor lantlig terrass på baksidan av huset, med en öppen spis
Exempel på en mellanstor lantlig terrass på baksidan av huset, med en öppen spis
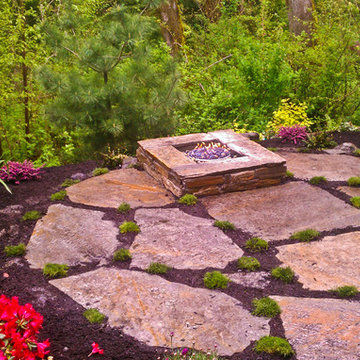
Choice Landscapes LLC
Rustik inredning av en mellanstor trädgård i delvis sol, med en öppen spis och naturstensplattor på våren
Rustik inredning av en mellanstor trädgård i delvis sol, med en öppen spis och naturstensplattor på våren
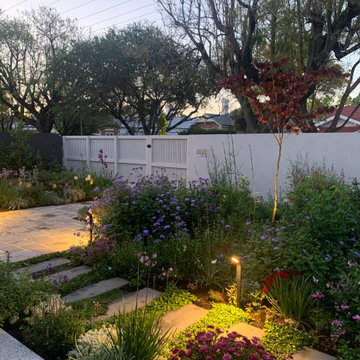
MALVERN | WATTLE HOUSE
Front garden Design | Stone Masonry Restoration | Colour selection
The client brief was to design a new fence and entrance including garden, restoration of the façade including verandah of this old beauty. This gorgeous 115 year old, villa required extensive renovation to the façade, timberwork and verandah.
Withing this design our client wanted a new, very generous entrance where she could greet her broad circle of friends and family.
Our client requested a modern take on the ‘old’ and she wanted every plant she has ever loved, in her new garden, as this was to be her last move. Jill is an avid gardener at age 82, she maintains her own garden and each plant has special memories and she wanted a garden that represented her many gardens in the past, plants from friends and plants that prompted wonderful stories. In fact, a true ‘memory garden’.
The garden is peppered with deciduous trees, perennial plants that give texture and interest, annuals and plants that flower throughout the seasons.
We were given free rein to select colours and finishes for the colour palette and hardscaping. However, one constraint was that Jill wanted to retain the terrazzo on the front verandah. Whilst on a site visit we found the original slate from the verandah in the back garden holding up the raised vegetable garden. We re-purposed this and used them as steppers in the front garden.
To enhance the design and to encourage bees and birds into the garden we included a spun copper dish from Mallee Design.
A garden that we have had the very great pleasure to design and bring to life.
Residential | Building Design
Completed | 2020
Building Designer Nick Apps, Catnik Design Studio
Landscape Designer Cathy Apps, Catnik Design Studio
Construction | Catnik Design Studio
Lighting | LED Outdoors_Architectural
414 foton på mellanstort rosa utomhusdesign
2






