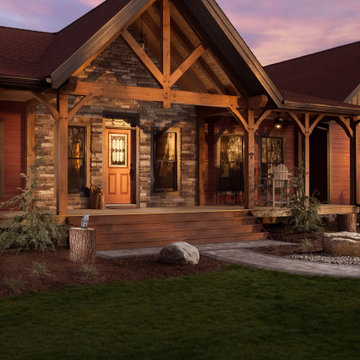5 974 foton på mellanstort rustikt hus
Sortera efter:
Budget
Sortera efter:Populärt i dag
101 - 120 av 5 974 foton
Artikel 1 av 3
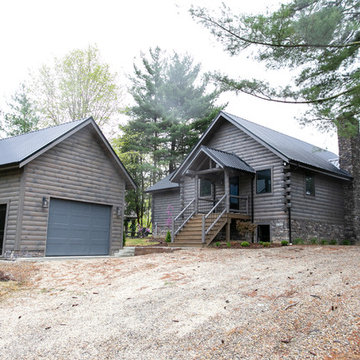
Gray Stained Log Home with Matching Garage. Gray stone covering the foundation and all the way up the chimney. Small rear stoop with stairs down the garage. Small view of the front porch and stairs.
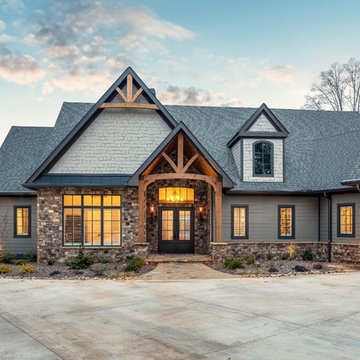
This house features an open concept floor plan, with expansive windows that truly capture the 180-degree lake views. The classic design elements, such as white cabinets, neutral paint colors, and natural wood tones, help make this house feel bright and welcoming year round.
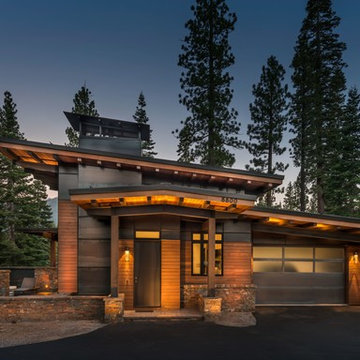
Bild på ett mellanstort rustikt brunt hus, med blandad fasad, pulpettak, tak i metall och två våningar
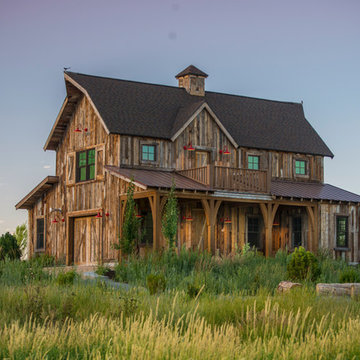
June Cannon
Foto på ett mellanstort rustikt grått hus, med två våningar, sadeltak och tak i shingel
Foto på ett mellanstort rustikt grått hus, med två våningar, sadeltak och tak i shingel

Interior Designer: Allard & Roberts, Architect: Retro + Fit Design, Builder: Osada Construction, Photographer: Shonie Kuykendall
Rustik inredning av ett mellanstort grått hus, med tre eller fler plan, fiberplattor i betong och sadeltak
Rustik inredning av ett mellanstort grått hus, med tre eller fler plan, fiberplattor i betong och sadeltak
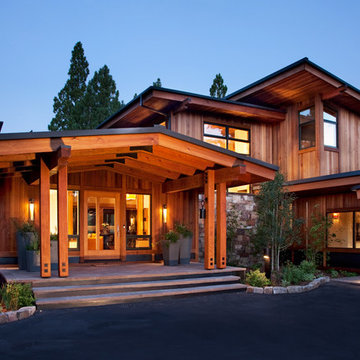
Ethan Rohloff Photography
Bild på ett mellanstort rustikt brunt trähus, med två våningar
Bild på ett mellanstort rustikt brunt trähus, med två våningar
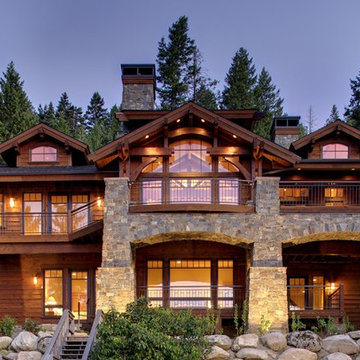
North side of the lake home, facing Lake Pend Oreille, Idaho
Photo by Marie Dominique Verdier
Idéer för mellanstora rustika bruna hus, med två våningar, blandad fasad, sadeltak och tak i shingel
Idéer för mellanstora rustika bruna hus, med två våningar, blandad fasad, sadeltak och tak i shingel
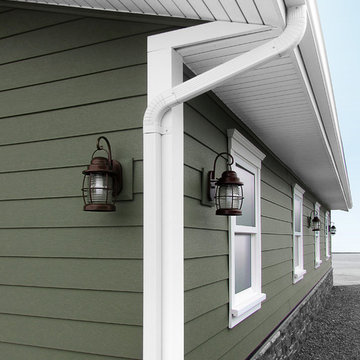
Celect 7” in Moss, Board & Batten in Moss and Trim in Frost
Foto på ett mellanstort rustikt grönt hus, med två våningar och vinylfasad
Foto på ett mellanstort rustikt grönt hus, med två våningar och vinylfasad
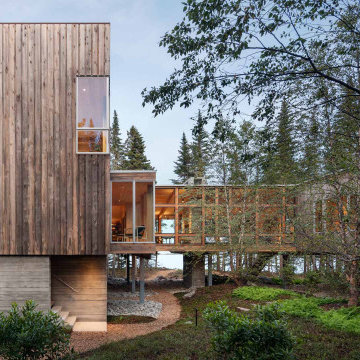
Exterior
Rustik inredning av ett mellanstort brunt hus, med två våningar, vinylfasad och platt tak
Rustik inredning av ett mellanstort brunt hus, med två våningar, vinylfasad och platt tak
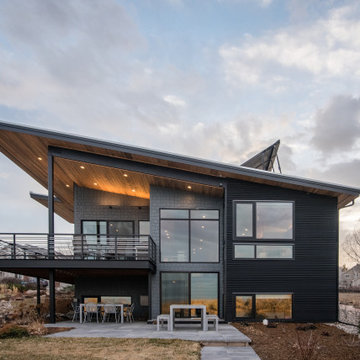
Rustik inredning av ett mellanstort flerfärgat hus, med två våningar, blandad fasad, pulpettak och tak i metall
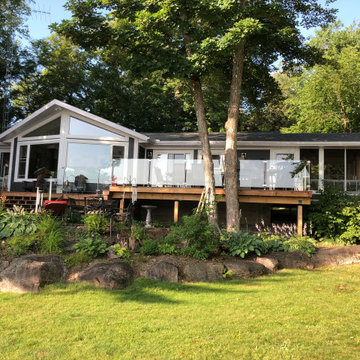
Uniform facade where the screen porch is fully incorporated into the line of the cottage.
Idéer för ett mellanstort rustikt grått hus, med allt i ett plan, vinylfasad, sadeltak och tak i shingel
Idéer för ett mellanstort rustikt grått hus, med allt i ett plan, vinylfasad, sadeltak och tak i shingel
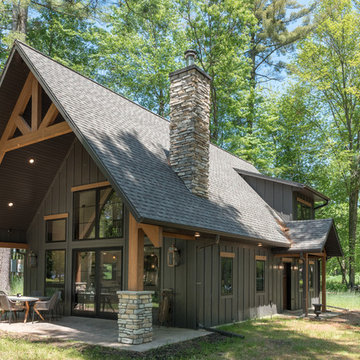
Inredning av ett rustikt mellanstort grått hus, med allt i ett plan, sadeltak och tak i shingel
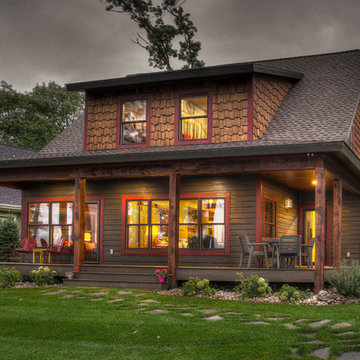
Inredning av ett rustikt mellanstort brunt hus, med två våningar och tak i shingel
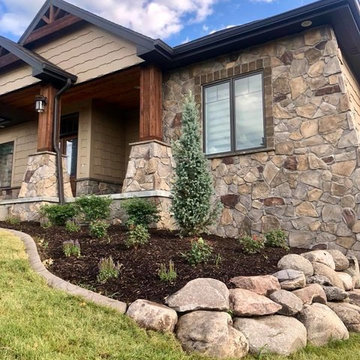
Idéer för ett mellanstort rustikt flerfärgat hus, med allt i ett plan, blandad fasad, valmat tak och tak i shingel
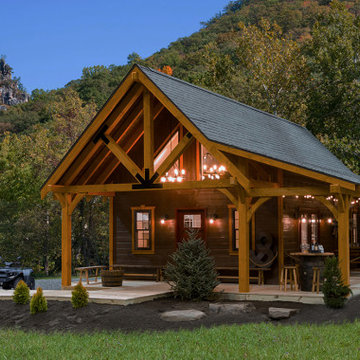
With big timbers and a grand porch, the ROCKY RIDGE is a perfect fit for a vacation home. With several different floor plans and a variety different finish options, we can build it to match your dream. Available with optional porch. Our staff is proud to offer our customers our unique line of cabins.
Weaver Barns is a family owned and operated business. We build: cabins, homes, sheds & barns, garages, pavilions and other custom structures. Our headquarters are located in Sugarcreek, Ohio; The Little Switzerland of Ohio. We have dealers that serve customers across Ohio and surrounding states. See the Amish Country craftsmanship difference for yourself!

Exterior of a Pioneer Log Home of BC
Idéer för ett mellanstort rustikt brunt trähus, med sadeltak, tak i metall och tre eller fler plan
Idéer för ett mellanstort rustikt brunt trähus, med sadeltak, tak i metall och tre eller fler plan
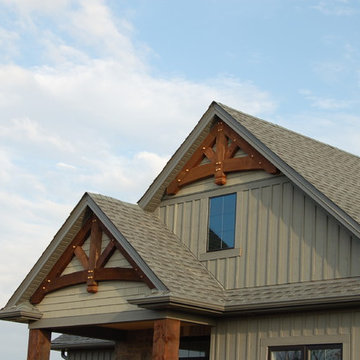
Foto på ett mellanstort rustikt brunt hus, med två våningar, blandad fasad och sadeltak

Pacific Garage Doors & Gates
Burbank & Glendale's Highly Preferred Garage Door & Gate Services
Location: North Hollywood, CA 91606
Inspiration för ett mellanstort rustikt beige flerfamiljshus, med två våningar, halvvalmat sadeltak, blandad fasad och tak i shingel
Inspiration för ett mellanstort rustikt beige flerfamiljshus, med två våningar, halvvalmat sadeltak, blandad fasad och tak i shingel
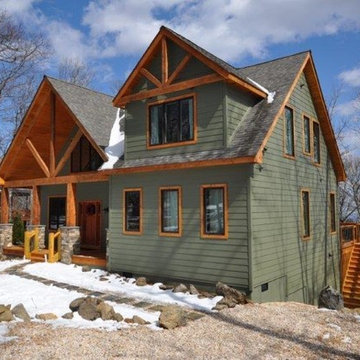
Bild på ett mellanstort rustikt grönt hus, med två våningar, sadeltak och tak i shingel
5 974 foton på mellanstort rustikt hus
6
