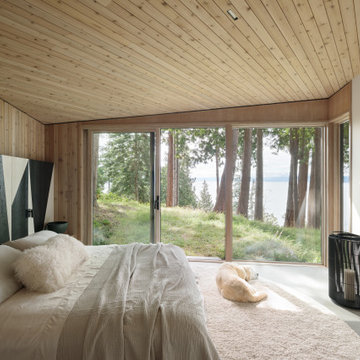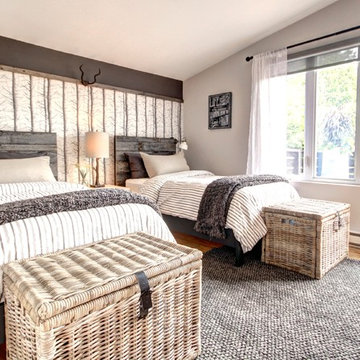4 539 foton på mellanstort rustikt sovrum
Sortera efter:
Budget
Sortera efter:Populärt i dag
41 - 60 av 4 539 foton
Artikel 1 av 3
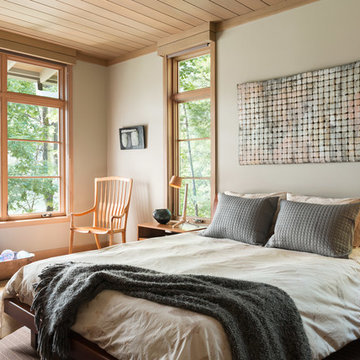
The Fontana Bridge residence is a mountain modern lake home located in the mountains of Swain County. The LEED Gold home is mountain modern house designed to integrate harmoniously with the surrounding Appalachian mountain setting. The understated exterior and the thoughtfully chosen neutral palette blend into the topography of the wooded hillside.
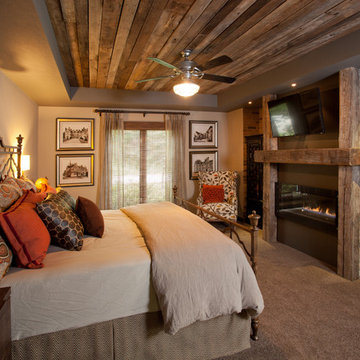
Dan Rockafello
Inspiration för mellanstora rustika huvudsovrum, med beige väggar, heltäckningsmatta, en bred öppen spis, en spiselkrans i trä och beiget golv
Inspiration för mellanstora rustika huvudsovrum, med beige väggar, heltäckningsmatta, en bred öppen spis, en spiselkrans i trä och beiget golv
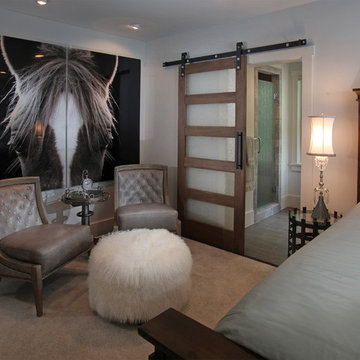
Rain glass was used in the craftsman style barn door to give it a contemporary feel, yet provide both light and privacy in the bathroom. The greige color palette and bold artwork make this space pop. Modern Rustic Homes
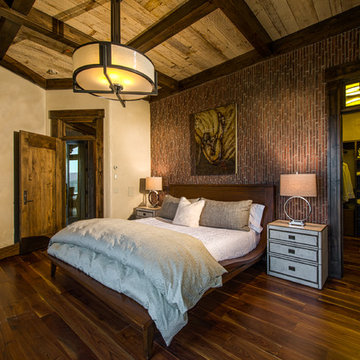
The Luxurious Residence in the Avon neighborhood of Wildridge boasts incredible finishes and custom light fixtures by Hammerton Lighting.
Bild på ett mellanstort rustikt huvudsovrum, med mörkt trägolv
Bild på ett mellanstort rustikt huvudsovrum, med mörkt trägolv
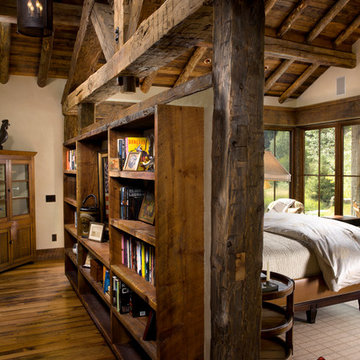
Foto på ett mellanstort rustikt sovrum, med ljust trägolv och beige väggar
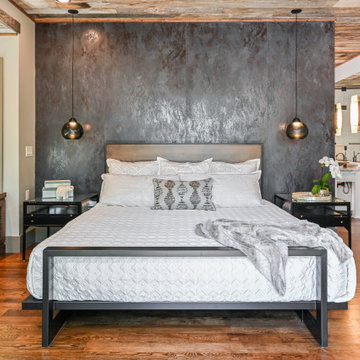
Idéer för ett mellanstort rustikt gästrum, med svarta väggar, mörkt trägolv och brunt golv
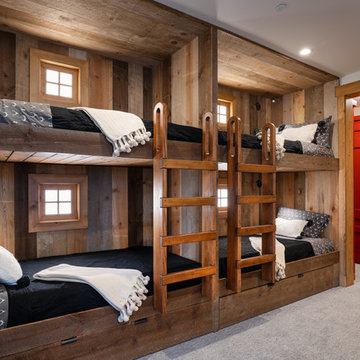
Tahoe Real Estate Photography
Inspiration för mellanstora rustika sovrum, med heltäckningsmatta, grått golv och vita väggar
Inspiration för mellanstora rustika sovrum, med heltäckningsmatta, grått golv och vita väggar
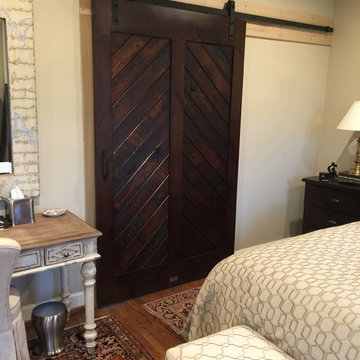
Inspiration för mellanstora rustika huvudsovrum, med beige väggar och mellanmörkt trägolv
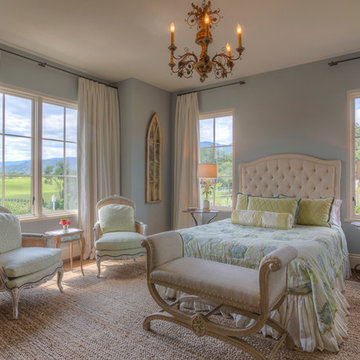
Jon Golden
Bild på ett mellanstort rustikt gästrum, med blå väggar och mellanmörkt trägolv
Bild på ett mellanstort rustikt gästrum, med blå väggar och mellanmörkt trägolv
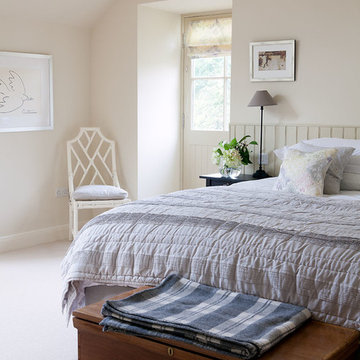
Calm neutral bedroom
Photography : Douglas Gibb
Rustik inredning av ett mellanstort gästrum, med heltäckningsmatta, beige väggar och beiget golv
Rustik inredning av ett mellanstort gästrum, med heltäckningsmatta, beige väggar och beiget golv
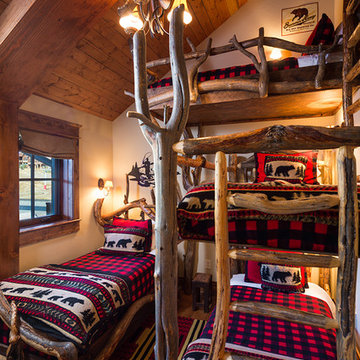
Photos by Karl Neumann
Rustik inredning av ett mellanstort gästrum, med beige väggar och mellanmörkt trägolv
Rustik inredning av ett mellanstort gästrum, med beige väggar och mellanmörkt trägolv

Peter Aaron
Idéer för ett mellanstort rustikt huvudsovrum, med en spiselkrans i sten, en öppen hörnspis, vita väggar och betonggolv
Idéer för ett mellanstort rustikt huvudsovrum, med en spiselkrans i sten, en öppen hörnspis, vita väggar och betonggolv
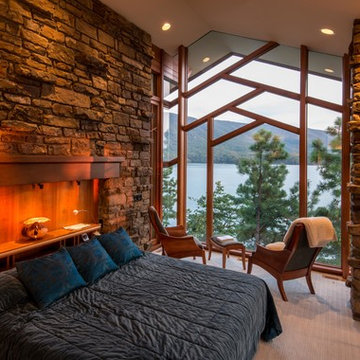
A lake house on Smith Mountain lake. The residence uses stone, glass, and wood to provide views to the lake. The large roof overhangs protect the glass from the sun. An open plan allows for the sharing of space between functions. Most of the rooms enjoy a view of the water.

Post and beam bedroom in loft with vaulted ceiling
Exempel på ett mellanstort rustikt sovloft, med grå väggar, heltäckningsmatta och beiget golv
Exempel på ett mellanstort rustikt sovloft, med grå väggar, heltäckningsmatta och beiget golv
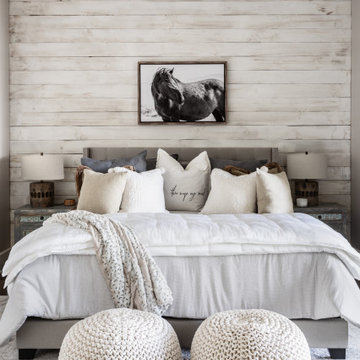
Rustik inredning av ett mellanstort gästrum, med vita väggar, heltäckningsmatta och grått golv
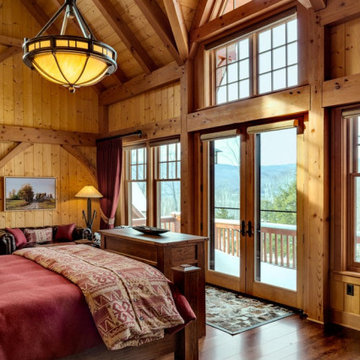
This three-story vacation home for a family of ski enthusiasts features 5 bedrooms and a six-bed bunk room, 5 1/2 bathrooms, kitchen, dining room, great room, 2 wet bars, great room, exercise room, basement game room, office, mud room, ski work room, decks, stone patio with sunken hot tub, garage, and elevator.
The home sits into an extremely steep, half-acre lot that shares a property line with a ski resort and allows for ski-in, ski-out access to the mountain’s 61 trails. This unique location and challenging terrain informed the home’s siting, footprint, program, design, interior design, finishes, and custom made furniture.
Credit: Samyn-D'Elia Architects
Project designed by Franconia interior designer Randy Trainor. She also serves the New Hampshire Ski Country, Lake Regions and Coast, including Lincoln, North Conway, and Bartlett.
For more about Randy Trainor, click here: https://crtinteriors.com/
To learn more about this project, click here: https://crtinteriors.com/ski-country-chic/
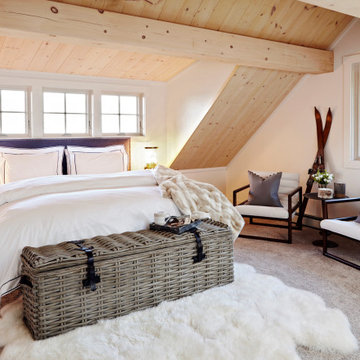
For this bedroom design, forms and finishes were kept simple so as not to clash with the imposing slanted ceiling made in a natural wood finish. The modern rustic aesthetic was kept though the selection of furniture pieces that have natural finishes in them such as the nightstand with weaved door faces and a basket that also serves as a bench made of wicker. Dark wood tones in the lounge chairs and side tables create contrast to the light finishes of the ceiling and carpeted flooring.
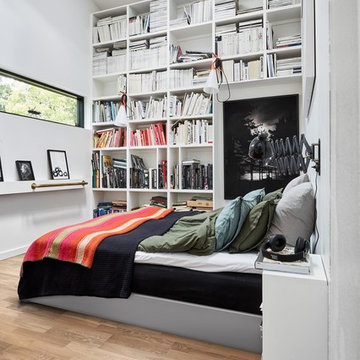
Oak Cirrus is a rustic floor with naturally occuring color variations and knots. It is white stained and brushed.
Rustik inredning av ett mellanstort sovloft, med bruna väggar, mellanmörkt trägolv och brunt golv
Rustik inredning av ett mellanstort sovloft, med bruna väggar, mellanmörkt trägolv och brunt golv
4 539 foton på mellanstort rustikt sovrum
3
