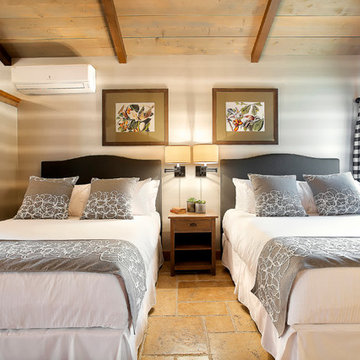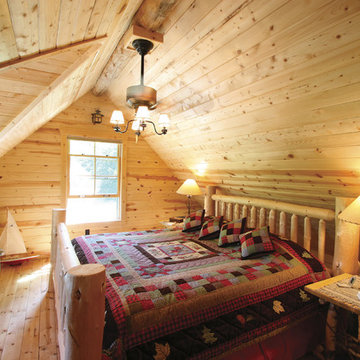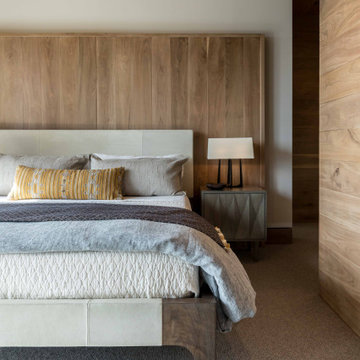4 532 foton på mellanstort rustikt sovrum
Sortera efter:
Budget
Sortera efter:Populärt i dag
61 - 80 av 4 532 foton
Artikel 1 av 3

This homage to prairie style architecture located at The Rim Golf Club in Payson, Arizona was designed for owner/builder/landscaper Tom Beck.
This home appears literally fastened to the site by way of both careful design as well as a lichen-loving organic material palatte. Forged from a weathering steel roof (aka Cor-Ten), hand-formed cedar beams, laser cut steel fasteners, and a rugged stacked stone veneer base, this home is the ideal northern Arizona getaway.
Expansive covered terraces offer views of the Tom Weiskopf and Jay Morrish designed golf course, the largest stand of Ponderosa Pines in the US, as well as the majestic Mogollon Rim and Stewart Mountains, making this an ideal place to beat the heat of the Valley of the Sun.
Designing a personal dwelling for a builder is always an honor for us. Thanks, Tom, for the opportunity to share your vision.
Project Details | Northern Exposure, The Rim – Payson, AZ
Architect: C.P. Drewett, AIA, NCARB, Drewett Works, Scottsdale, AZ
Builder: Thomas Beck, LTD, Scottsdale, AZ
Photographer: Dino Tonn, Scottsdale, AZ

Peter Aaron
Idéer för ett mellanstort rustikt huvudsovrum, med en spiselkrans i sten, en öppen hörnspis, vita väggar och betonggolv
Idéer för ett mellanstort rustikt huvudsovrum, med en spiselkrans i sten, en öppen hörnspis, vita väggar och betonggolv
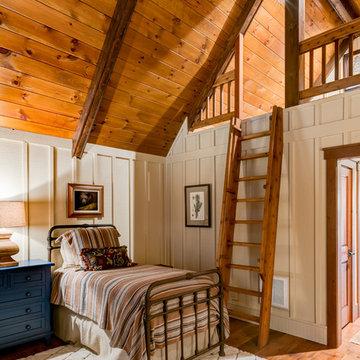
Twin Room with Loft
Inspiration för ett mellanstort rustikt gästrum, med beige väggar och mellanmörkt trägolv
Inspiration för ett mellanstort rustikt gästrum, med beige väggar och mellanmörkt trägolv
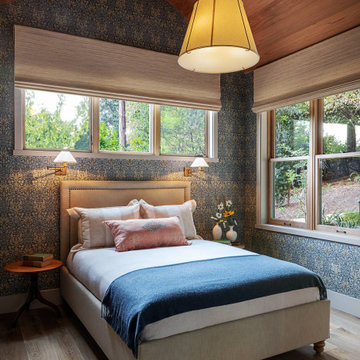
Bild på ett mellanstort rustikt huvudsovrum, med blå väggar, mellanmörkt trägolv och brunt golv
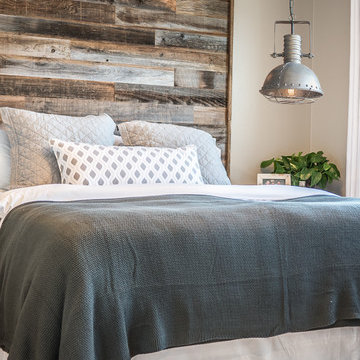
Megan Meek
Exempel på ett mellanstort rustikt huvudsovrum, med beige väggar och mellanmörkt trägolv
Exempel på ett mellanstort rustikt huvudsovrum, med beige väggar och mellanmörkt trägolv
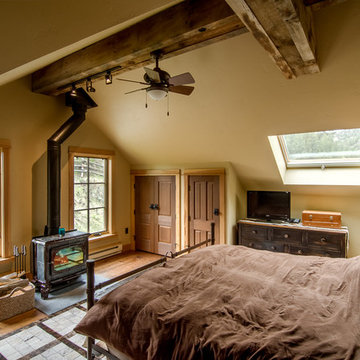
Idéer för mellanstora rustika huvudsovrum, med beige väggar, mellanmörkt trägolv och brunt golv

Foto på ett mellanstort rustikt gästrum, med bruna väggar och mellanmörkt trägolv
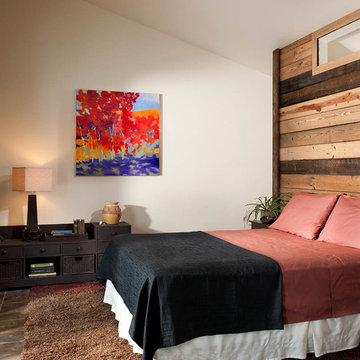
Reclaimed wood wall accent in master bedroom
Inspiration för mellanstora rustika huvudsovrum, med vita väggar, linoleumgolv och brunt golv
Inspiration för mellanstora rustika huvudsovrum, med vita väggar, linoleumgolv och brunt golv
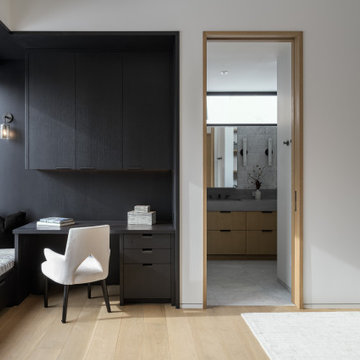
The Glo A5 triple-pane windows and doors were utilized for their advanced performance capabilities. Year-round comfort is achieved by the thermally-broken aluminum frame, low iron glass, multiple air seals, and argon-filled glazing. Advanced thermal technology was pivotal for the home’s design considering the amount of glazing that is used throughout the home. The windows and multiple 16’ sliding doors are one of the main features of the home’s design, focusing heavily on the beauty of Idaho. The doors also allow easy access to the deck, creating an eagle-eye view of the Valley.
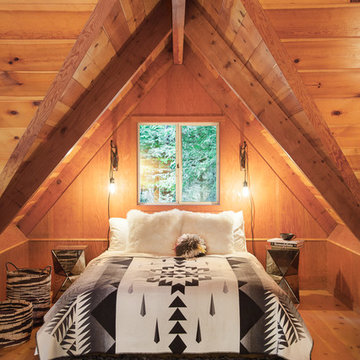
photography - jana leon
Idéer för mellanstora rustika sovrum, med mellanmörkt trägolv, bruna väggar och brunt golv
Idéer för mellanstora rustika sovrum, med mellanmörkt trägolv, bruna väggar och brunt golv
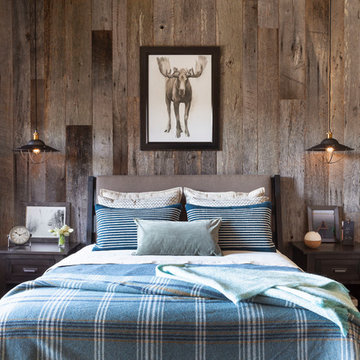
Reclaimed weathered gray barn board by Reclaimed DesignWorks. Photos by Emily Minton Redfield Photography.
Rustik inredning av ett mellanstort gästrum, med vita väggar, heltäckningsmatta och brunt golv
Rustik inredning av ett mellanstort gästrum, med vita väggar, heltäckningsmatta och brunt golv
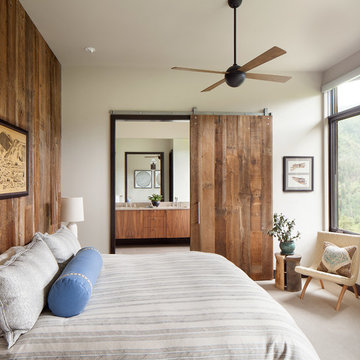
Inredning av ett rustikt mellanstort huvudsovrum, med vita väggar, heltäckningsmatta och beiget golv
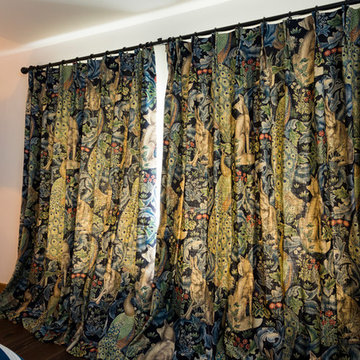
Master Bedroom - Nautical Cottage. Blue feature wall behind the bedhead. Bespoke Morris & Co. Curtains. Bay window seating area. Bespoke Wardrobe.
Photograph: Chris Kemp
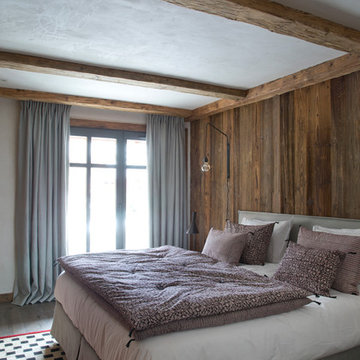
Idéer för ett mellanstort rustikt huvudsovrum, med bruna väggar, mörkt trägolv och brunt golv
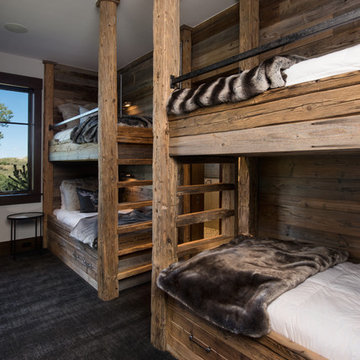
Ric Stovall
Inredning av ett rustikt mellanstort gästrum, med beige väggar och heltäckningsmatta
Inredning av ett rustikt mellanstort gästrum, med beige väggar och heltäckningsmatta
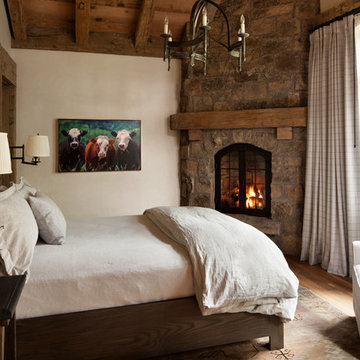
David O. Marlow Photography
Rustik inredning av ett mellanstort gästrum, med vita väggar, mellanmörkt trägolv, en öppen hörnspis och en spiselkrans i sten
Rustik inredning av ett mellanstort gästrum, med vita väggar, mellanmörkt trägolv, en öppen hörnspis och en spiselkrans i sten
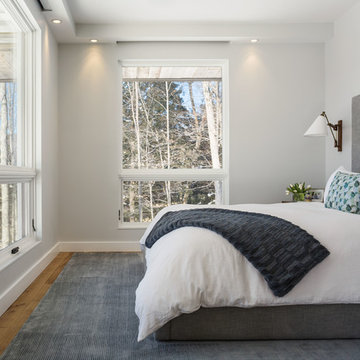
Photography by: Jim Westphalen
Exempel på ett mellanstort rustikt sovrum, med vita väggar
Exempel på ett mellanstort rustikt sovrum, med vita väggar
4 532 foton på mellanstort rustikt sovrum
4
