7 354 foton på mellanstort sällskapsrum, med betonggolv
Sortera efter:
Budget
Sortera efter:Populärt i dag
81 - 100 av 7 354 foton
Artikel 1 av 3
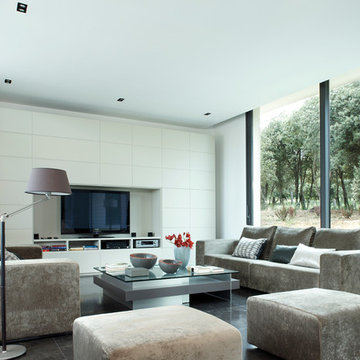
Inspiration för mellanstora moderna avskilda allrum, med en inbyggd mediavägg, vita väggar och betonggolv
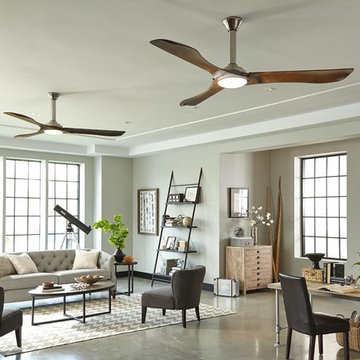
Lighting by Global Source Lighting
Idéer för att renovera ett mellanstort vintage allrum med öppen planlösning, med ett finrum, grå väggar och betonggolv
Idéer för att renovera ett mellanstort vintage allrum med öppen planlösning, med ett finrum, grå väggar och betonggolv
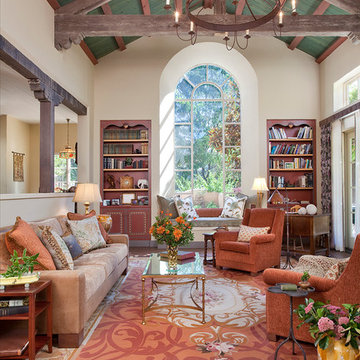
Inspiration för mellanstora lantliga allrum med öppen planlösning, med betonggolv, ett finrum och beige väggar
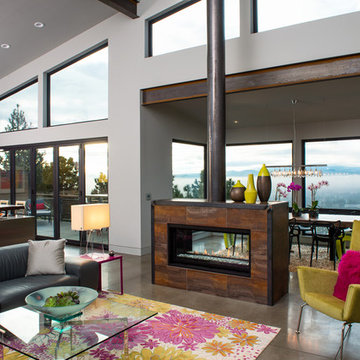
Steve Tague
Exempel på ett mellanstort modernt allrum med öppen planlösning, med ett finrum, betonggolv, en dubbelsidig öppen spis, en spiselkrans i metall, vita väggar och en väggmonterad TV
Exempel på ett mellanstort modernt allrum med öppen planlösning, med ett finrum, betonggolv, en dubbelsidig öppen spis, en spiselkrans i metall, vita väggar och en väggmonterad TV

Photo Credit: Mark Woods
Exempel på ett mellanstort industriellt allrum med öppen planlösning, med betonggolv, vita väggar och en fristående TV
Exempel på ett mellanstort industriellt allrum med öppen planlösning, med betonggolv, vita väggar och en fristående TV
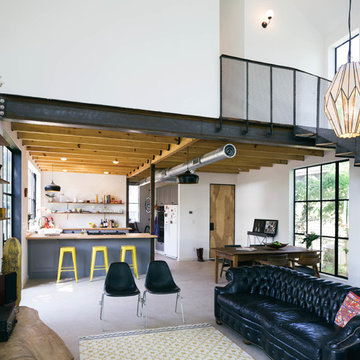
Amanda Kirkpatrick
Inspiration för mellanstora moderna loftrum, med vita väggar och betonggolv
Inspiration för mellanstora moderna loftrum, med vita väggar och betonggolv

Photography by Braden Gunem
Project by Studio H:T principal in charge Brad Tomecek (now with Tomecek Studio Architecture). This project questions the need for excessive space and challenges occupants to be efficient. Two shipping containers saddlebag a taller common space that connects local rock outcroppings to the expansive mountain ridge views. The containers house sleeping and work functions while the center space provides entry, dining, living and a loft above. The loft deck invites easy camping as the platform bed rolls between interior and exterior. The project is planned to be off-the-grid using solar orientation, passive cooling, green roofs, pellet stove heating and photovoltaics to create electricity.

Designed by Johnson Squared, Bainbridge Is., WA © 2013 John Granen
Exempel på ett mellanstort modernt allrum med öppen planlösning, med vita väggar, betonggolv, en väggmonterad TV och brunt golv
Exempel på ett mellanstort modernt allrum med öppen planlösning, med vita väggar, betonggolv, en väggmonterad TV och brunt golv

Chad Holder
Idéer för att renovera ett mellanstort funkis allrum med öppen planlösning, med betonggolv, vita väggar och en fristående TV
Idéer för att renovera ett mellanstort funkis allrum med öppen planlösning, med betonggolv, vita väggar och en fristående TV
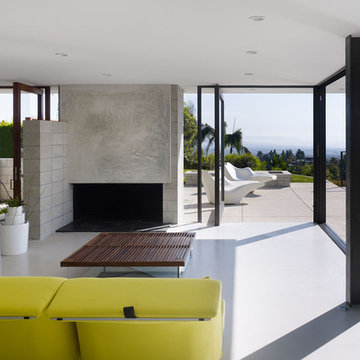
As the clouds change color and are in constant motion along the coastline, the house and its materials were thought of as a canvas to be manipulated by the sky. The house is neutral while the exterior environment animates the interior spaces.
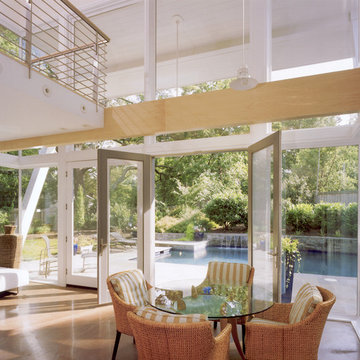
The pool house introduced a vaulted metal roof, which was repeated in the stone wall capturing the pool and the roof of the dining pavilion. The curves tied the new elements of the landscape together as well as softened the lines of the structure.

photo by Susan Teare
Inredning av ett modernt mellanstort allrum med öppen planlösning, med betonggolv, en öppen vedspis, ett finrum, gula väggar, en spiselkrans i metall och brunt golv
Inredning av ett modernt mellanstort allrum med öppen planlösning, med betonggolv, en öppen vedspis, ett finrum, gula väggar, en spiselkrans i metall och brunt golv
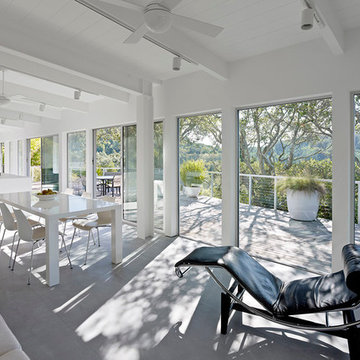
Bruce Damonte
Foto på ett mellanstort funkis allrum med öppen planlösning, med vita väggar och betonggolv
Foto på ett mellanstort funkis allrum med öppen planlösning, med vita väggar och betonggolv

I was honored to work with these homeowners again, now to fully furnish this new magnificent architectural marvel made especially for them by Lake Flato Architects. Creating custom furnishings for this entire home is a project that spanned over a year in careful planning, designing and sourcing while the home was being built and then installing soon thereafter. I embarked on this design challenge with three clear goals in mind. First, create a complete furnished environment that complimented not competed with the architecture. Second, elevate the client’s quality of life by providing beautiful, finely-made, comfortable, easy-care furnishings. Third, provide a visually stunning aesthetic that is minimalist, well-edited, natural, luxurious and certainly one of kind. Ultimately, I feel we succeeded in creating a visual symphony accompaniment to the architecture of this room, enhancing the warmth and livability of the space while keeping high design as the principal focus.
The centerpiece of this modern sectional is the collection of aged bronze and wood faceted cocktail tables to create a sculptural dynamic focal point to this otherwise very linear space.
From this room there is a view of the solar panels installed on a glass ceiling at the breezeway. Also there is a 1 ton sliding wood door that shades this wall of windows when needed for privacy and shade.

Bild på ett mellanstort funkis allrum med öppen planlösning, med en bred öppen spis, en spiselkrans i trä, ett finrum, beige väggar, betonggolv, en inbyggd mediavägg och brunt golv
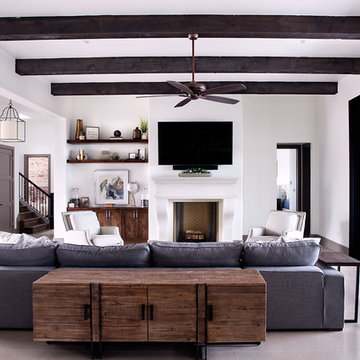
Idéer för mellanstora vintage allrum med öppen planlösning, med vita väggar, en standard öppen spis, en väggmonterad TV, grått golv, ett finrum, betonggolv och en spiselkrans i gips
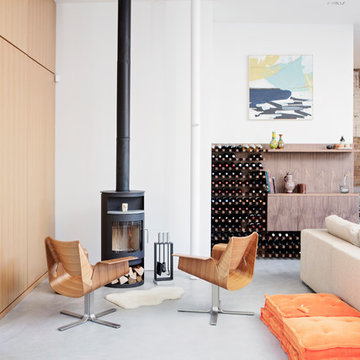
Open living space with exposed brick, poured concrete floors with radiant heat, courtyard, and wood burning stove by Rais.
Modern inredning av ett mellanstort allrum med öppen planlösning, med vita väggar, en öppen vedspis, en spiselkrans i metall, betonggolv och grått golv
Modern inredning av ett mellanstort allrum med öppen planlösning, med vita väggar, en öppen vedspis, en spiselkrans i metall, betonggolv och grått golv

Emma Thompson
Nordisk inredning av ett mellanstort allrum med öppen planlösning, med vita väggar, betonggolv, en öppen vedspis, en fristående TV och grått golv
Nordisk inredning av ett mellanstort allrum med öppen planlösning, med vita väggar, betonggolv, en öppen vedspis, en fristående TV och grått golv

Toby Scott
Inspiration för ett mellanstort industriellt allrum på loftet, med flerfärgade väggar, betonggolv, en öppen vedspis, en spiselkrans i betong och en väggmonterad TV
Inspiration för ett mellanstort industriellt allrum på loftet, med flerfärgade väggar, betonggolv, en öppen vedspis, en spiselkrans i betong och en väggmonterad TV
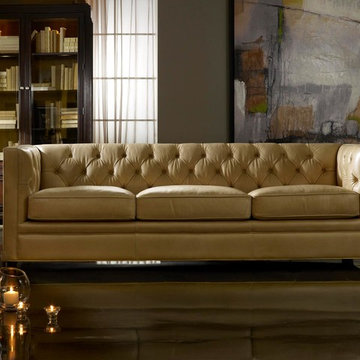
Inspiration för mellanstora klassiska separata vardagsrum, med ett finrum, grå väggar, betonggolv och svart golv
7 354 foton på mellanstort sällskapsrum, med betonggolv
5



