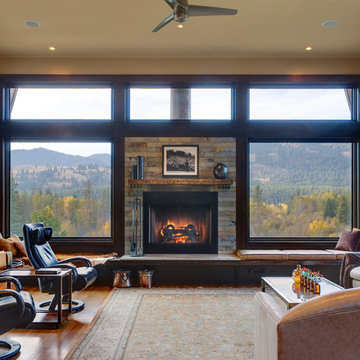7 331 foton på mellanstort sällskapsrum, med en spiselkrans i metall
Sortera efter:
Budget
Sortera efter:Populärt i dag
41 - 60 av 7 331 foton
Artikel 1 av 3
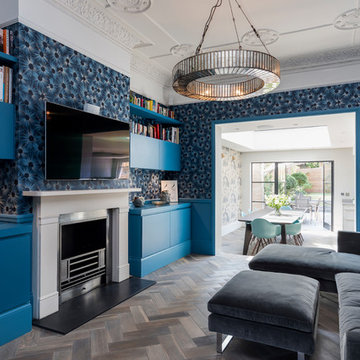
Chris Snook
Inredning av ett eklektiskt mellanstort allrum med öppen planlösning, med blå väggar, mörkt trägolv, en standard öppen spis, en spiselkrans i metall, en väggmonterad TV och brunt golv
Inredning av ett eklektiskt mellanstort allrum med öppen planlösning, med blå väggar, mörkt trägolv, en standard öppen spis, en spiselkrans i metall, en väggmonterad TV och brunt golv
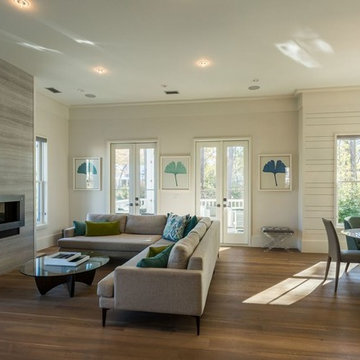
Idéer för att renovera ett mellanstort funkis allrum med öppen planlösning, med ett finrum, beige väggar, mellanmörkt trägolv, en bred öppen spis, en spiselkrans i metall och brunt golv
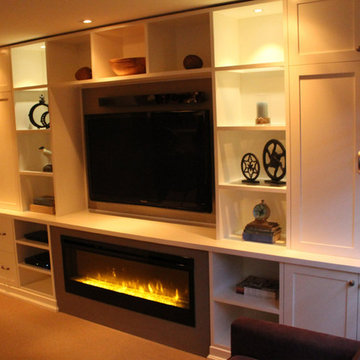
Foto på ett mellanstort vintage separat vardagsrum, med ett finrum, beige väggar, heltäckningsmatta, en bred öppen spis, en spiselkrans i metall och en inbyggd mediavägg
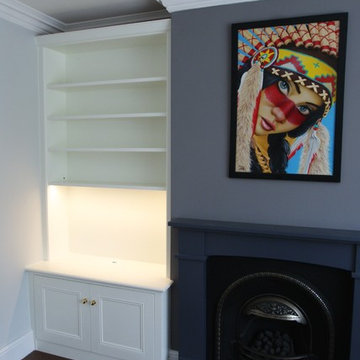
Exempel på ett mellanstort eklektiskt separat vardagsrum, med grå väggar, mörkt trägolv, en standard öppen spis, en spiselkrans i metall och en fristående TV
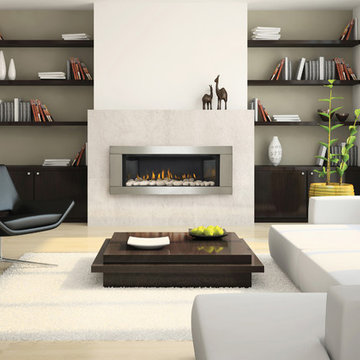
LHD45 Vector 45 Linear gas fireplace with River Rock media and stainless Steel surround in Media room
[Napoleon]
Idéer för mellanstora funkis separata vardagsrum, med vita väggar, ljust trägolv, en bred öppen spis och en spiselkrans i metall
Idéer för mellanstora funkis separata vardagsrum, med vita väggar, ljust trägolv, en bred öppen spis och en spiselkrans i metall
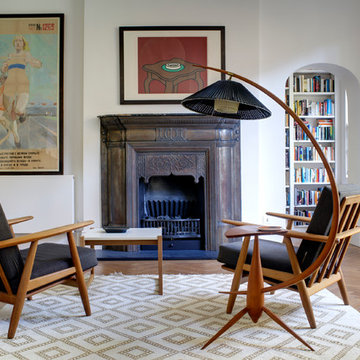
Inspiration för ett mellanstort 60 tals allrum med öppen planlösning, med vita väggar, mellanmörkt trägolv, en standard öppen spis, ett bibliotek och en spiselkrans i metall

This room was redesigned to accommodate the latest in audio/visual technology. The exposed brick fireplace was clad with wood paneling, sconces were added and the hearth covered with marble.
photo by Anne Gummerson

Living Room with four custom moveable sofas able to be moved to accommodate large cocktail parties and events. A custom-designed firebox with the television concealed behind eucalyptus pocket doors with a wenge trim. Pendant light mirrors the same fixture which is in the adjoining dining room.
Photographer: Angie Seckinger
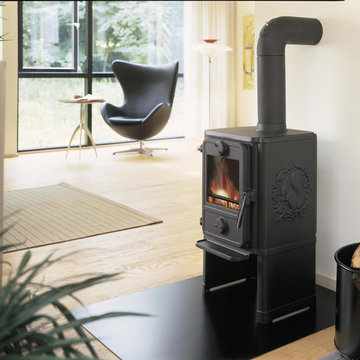
Morso 1440 wood stove gets closer clearances.
Skandinavisk inredning av ett mellanstort allrum med öppen planlösning, med ljust trägolv, vita väggar, en öppen vedspis och en spiselkrans i metall
Skandinavisk inredning av ett mellanstort allrum med öppen planlösning, med ljust trägolv, vita väggar, en öppen vedspis och en spiselkrans i metall
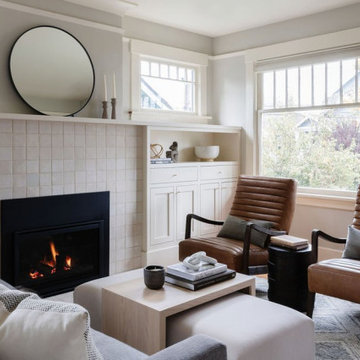
When our client came to us, she was stumped with how to turn her small living room into a cozy, useable family room. The living room and dining room blended together in a long and skinny open concept floor plan. It was difficult for our client to find furniture that fit the space well. It also left an awkward space between the living and dining areas that she didn’t know what to do with. She also needed help reimagining her office, which is situated right off the entry. She needed an eye-catching yet functional space to work from home.
In the living room, we reimagined the fireplace surround and added built-ins so she and her family could store their large record collection, games, and books. We did a custom sofa to ensure it fits the space and maximized the seating. We added texture and pattern through accessories and balanced the sofa with two warm leather chairs. We updated the dining room furniture and added a little seating area to help connect the spaces. Now there is a permanent home for their record player and a cozy spot to curl up in when listening to music.
For the office, we decided to add a pop of color, so it contrasted well with the neutral living space. The office also needed built-ins for our client’s large cookbook collection and a desk where she and her sons could rotate between work, homework, and computer games. We decided to add a bench seat to maximize space below the window and a lounge chair for additional seating.
---
Project designed by interior design studio Kimberlee Marie Interiors. They serve the Seattle metro area including Seattle, Bellevue, Kirkland, Medina, Clyde Hill, and Hunts Point.
For more about Kimberlee Marie Interiors, see here: https://www.kimberleemarie.com/
To learn more about this project, see here
https://www.kimberleemarie.com/greenlake-remodel

Exempel på ett mellanstort rustikt allrum med öppen planlösning, med ett bibliotek, vita väggar, klinkergolv i porslin, en standard öppen spis, en spiselkrans i metall och svart golv
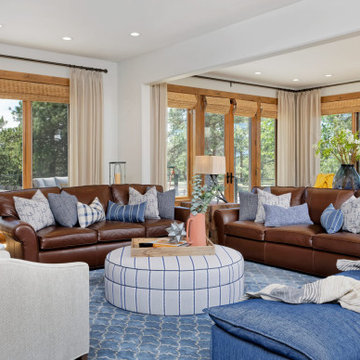
The first thing you notice about this property is the stunning views of the mountains, and our clients wanted to showcase this. We selected pieces that complement and highlight the scenery. Our clients were in love with their brown leather couches, so we knew we wanted to keep them from the beginning. This was the focal point for the selections in the living room, and we were able to create a cohesive, rustic, mountain-chic space. The home office was another critical part of the project as both clients work from home. We repurposed a handmade table that was made by the client’s family and used it as a double-sided desk. We painted the fireplace in a gorgeous green accent to make it pop.
Finding the balance between statement pieces and statement views made this project a unique and incredibly rewarding experience.
Project designed by Montecito interior designer Margarita Bravo. She serves Montecito as well as surrounding areas such as Hope Ranch, Summerland, Santa Barbara, Isla Vista, Mission Canyon, Carpinteria, Goleta, Ojai, Los Olivos, and Solvang.
---
For more about MARGARITA BRAVO, click here: https://www.margaritabravo.com/
To learn more about this project, click here: https://www.margaritabravo.com/portfolio/mountain-chic-modern-rustic-home-denver/
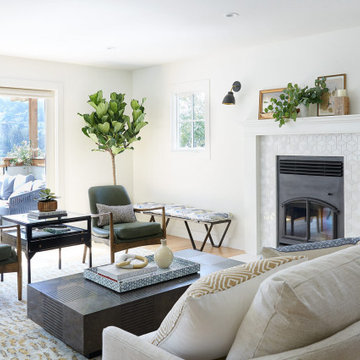
Our Oakland studio used an interplay of printed wallpaper, metal accents, and sleek furniture to give this home a new, chic look:
---
Designed by Oakland interior design studio Joy Street Design. Serving Alameda, Berkeley, Orinda, Walnut Creek, Piedmont, and San Francisco.
For more about Joy Street Design, click here:
https://www.joystreetdesign.com/
To learn more about this project, click here:
https://www.joystreetdesign.com/portfolio/oakland-home-facelift

Nordisk inredning av ett mellanstort allrum med öppen planlösning, med beige väggar, ljust trägolv, en öppen vedspis, en spiselkrans i metall, en inbyggd mediavägg och beiget golv
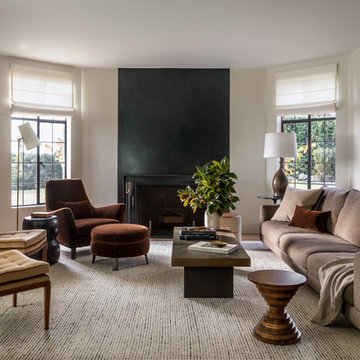
Idéer för mellanstora vintage separata vardagsrum, med ett finrum, beige väggar, ljust trägolv, en standard öppen spis, en spiselkrans i metall och beiget golv
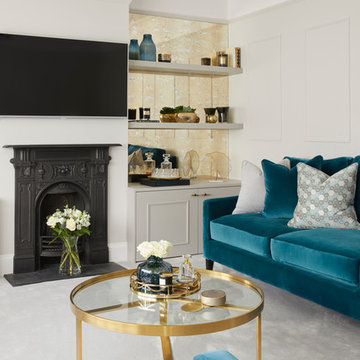
Idéer för ett mellanstort klassiskt separat vardagsrum, med grå väggar, heltäckningsmatta, en väggmonterad TV, grått golv, en öppen vedspis och en spiselkrans i metall
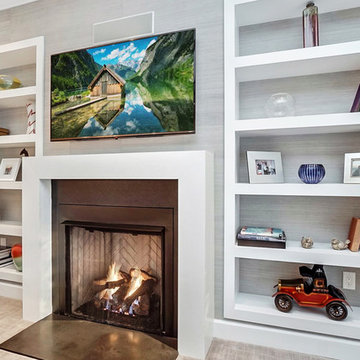
Living Room
Foto på ett mellanstort funkis vardagsrum, med grå väggar, laminatgolv, en standard öppen spis, en spiselkrans i metall, en väggmonterad TV och beiget golv
Foto på ett mellanstort funkis vardagsrum, med grå väggar, laminatgolv, en standard öppen spis, en spiselkrans i metall, en väggmonterad TV och beiget golv
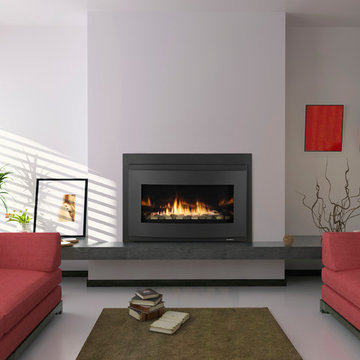
Idéer för att renovera ett mellanstort funkis allrum med öppen planlösning, med vita väggar, en standard öppen spis, en spiselkrans i metall och vitt golv
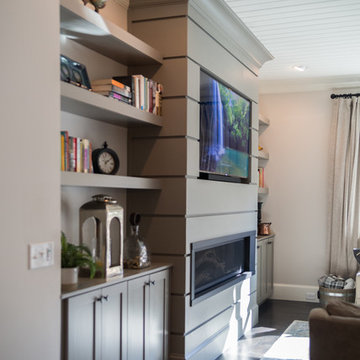
Courtney Cooper Johnson
Amerikansk inredning av ett mellanstort avskilt allrum, med beige väggar, mörkt trägolv, en bred öppen spis, en spiselkrans i metall och en inbyggd mediavägg
Amerikansk inredning av ett mellanstort avskilt allrum, med beige väggar, mörkt trägolv, en bred öppen spis, en spiselkrans i metall och en inbyggd mediavägg
7 331 foton på mellanstort sällskapsrum, med en spiselkrans i metall
3




